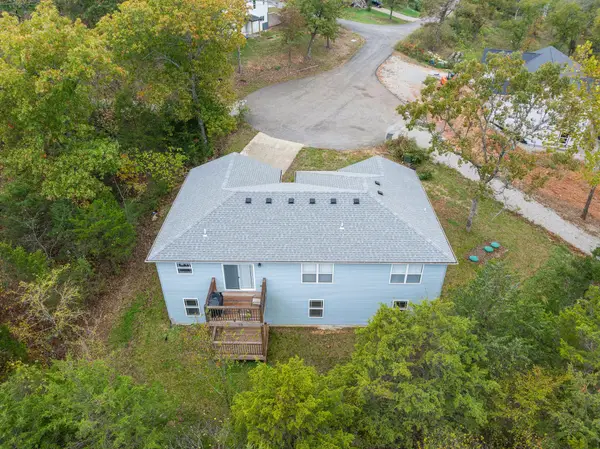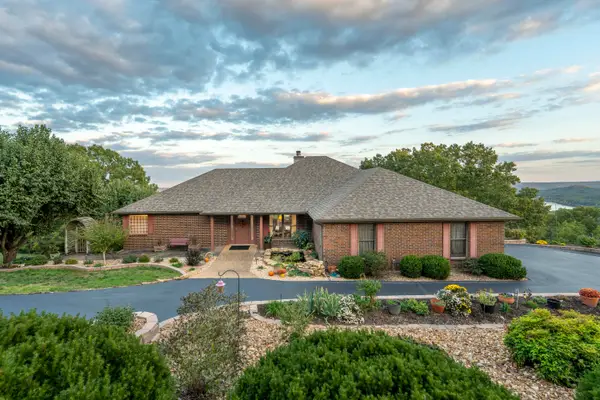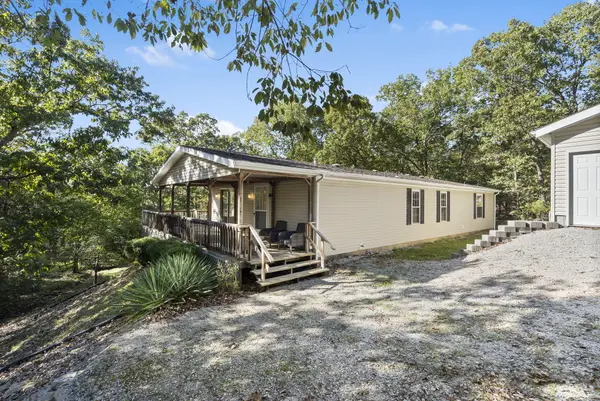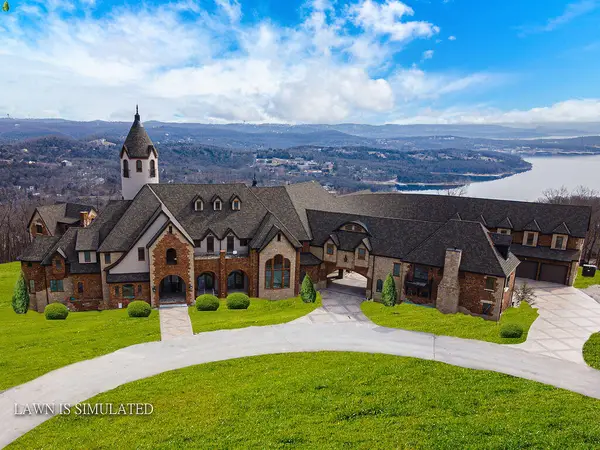88 Lake Expressway Trail, Branson West, MO 65737
Local realty services provided by:Better Homes and Gardens Real Estate Southwest Group
Listed by: the best team
Office: keller williams tri-lakes
MLS#:60302170
Source:MO_GSBOR
88 Lake Expressway Trail,Branson West, MO 65737
$2,200,000
- 6 Beds
- 5 Baths
- 7,316 sq. ft.
- Single family
- Pending
Price summary
- Price:$2,200,000
- Price per sq. ft.:$300.71
- Monthly HOA dues:$20.83
About this home
Where Rustic Craftsmanship Meets Old-World EleganceExperience breathtaking sunrises and panoramic views of pristine Table Rock Lake, including the iconic Chateau on the Lake and Indian Point Marina, from this extraordinary 6-bedroom, 4.5-bath custom-built masterpiece by Sutherland Custom Home Builders.Meticulously crafted, this 3-story home radiates warmth, character, and luxury. Floor-to-ceiling windows frame the lake's beauty, while unique features such as two spiral staircases, a secret room hidden behind the staircase, and an enclosed deck off the primary suite add charm and intrigue.Indulge in a gourmet kitchen, an upstairs media room with a full kitchen, and a downstairs game room with a full bar. Entertain outdoors at the stone fireplace while watching boats glide across the lake. The 3.5-acre property offers a gated entry, long scenic drive, and a trail to the community tennis court.Practical luxuries abound: oversized 3-car garage, John Deere room for all your lake toys, and two available boat slips plus jet ski slips for additional purchase. Some furnishings are also available.Safety and security are of utmost importance as seen in the home's security system.This is more than a home; it's a lakeside retreat built to host memories for generations.** 2 Boat slips w/lifts, 2 jet ski slips, and some furnishings available for additional $$.
Contact an agent
Home facts
- Year built:2008
- Listing ID #:60302170
- Added:89 day(s) ago
- Updated:November 11, 2025 at 08:51 AM
Rooms and interior
- Bedrooms:6
- Total bathrooms:5
- Full bathrooms:4
- Half bathrooms:1
- Living area:7,316 sq. ft.
Heating and cooling
- Cooling:Ceiling Fan(s), Central Air, Zoned
- Heating:Forced Air, Heat Pump, Zoned
Structure and exterior
- Year built:2008
- Building area:7,316 sq. ft.
- Lot area:3.56 Acres
Schools
- High school:Reeds Spring
- Middle school:Reeds Spring
- Elementary school:Reeds Spring
Utilities
- Sewer:Septic Tank
Finances and disclosures
- Price:$2,200,000
- Price per sq. ft.:$300.71
- Tax amount:$6,361 (2024)
New listings near 88 Lake Expressway Trail
- New
 $499,900Active3 beds 2 baths1,512 sq. ft.
$499,900Active3 beds 2 baths1,512 sq. ft.157 Rollin Point, Branson West, MO 65737
MLS# 60309478Listed by: REECENICHOLS - SPRINGFIELD - New
 $245,000Active2 beds 2 baths1,250 sq. ft.
$245,000Active2 beds 2 baths1,250 sq. ft.7 Par Lane #5, Branson West, MO 65737
MLS# 60309188Listed by: GERKEN & ASSOCIATES, INC. - New
 $525,000Active6 beds 5 baths3,678 sq. ft.
$525,000Active6 beds 5 baths3,678 sq. ft.852 Silvercliff Way, Branson West, MO 65737
MLS# 60309168Listed by: KELLER WILLIAMS TRI-LAKES - New
 $116,900Active1 beds 1 baths558 sq. ft.
$116,900Active1 beds 1 baths558 sq. ft.26 Sinatra Court #3, Branson West, MO 65737
MLS# 60309036Listed by: GERKEN & ASSOCIATES, INC. - New
 $450,000Active3 beds 3 baths2,828 sq. ft.
$450,000Active3 beds 3 baths2,828 sq. ft.286 Jackson Lane, Branson West, MO 65737
MLS# 60309011Listed by: REECENICHOLS -KIMBERLING CITY - New
 $394,500Active3 beds 3 baths1,757 sq. ft.
$394,500Active3 beds 3 baths1,757 sq. ft.1241 Golf Dr, Unit 3, Branson West, MO 65737
MLS# 60308916Listed by: SOUVENIR REALTY, INC.  $289,900Active3 beds 2 baths1,308 sq. ft.
$289,900Active3 beds 2 baths1,308 sq. ft.200 Apostle Road, Reeds Spring, MO 65737
MLS# 60308681Listed by: TABLE ROCK'S BEST, REALTORS $849,900Pending4 beds 4 baths3,731 sq. ft.
$849,900Pending4 beds 4 baths3,731 sq. ft.258 Eagle Ridge Lane, Branson West, MO 65737
MLS# 60308623Listed by: MURNEY ASSOCIATES - PRIMROSE $469,000Active3 beds 2 baths1,568 sq. ft.
$469,000Active3 beds 2 baths1,568 sq. ft.39 Troutdale Lane, Branson West, MO 65737
MLS# 60308432Listed by: KELLER WILLIAMS TRI-LAKES $7,900,000Pending19 beds 24 baths36,000 sq. ft.
$7,900,000Pending19 beds 24 baths36,000 sq. ft.2866 State Hwy Dd, Branson West, MO 65737
MLS# 60308406Listed by: REECENICHOLS - BRANSON
