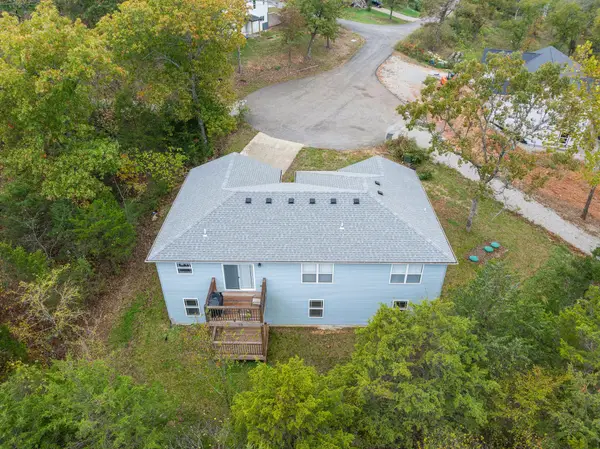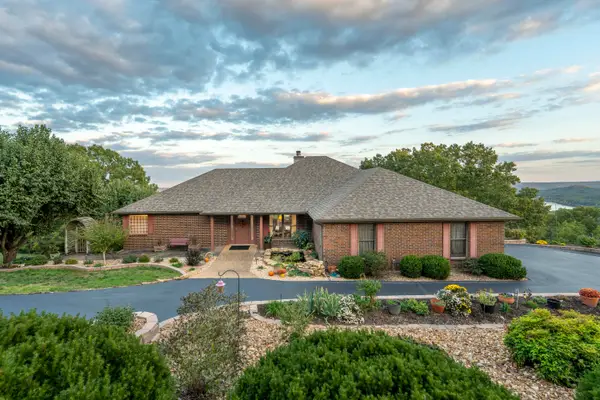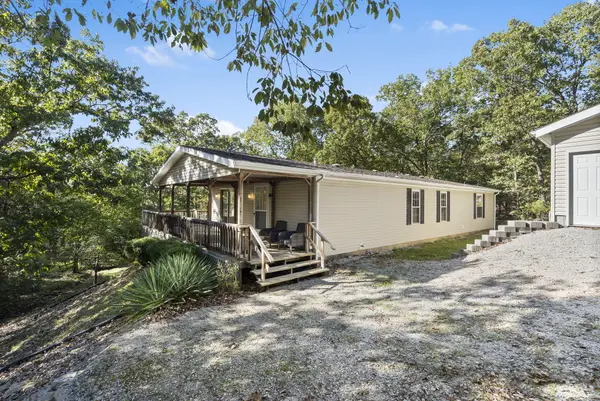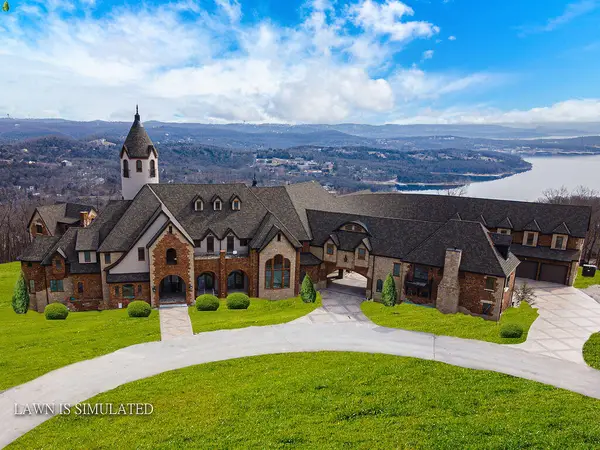9 Bermuda Drive #1, Branson West, MO 65737
Local realty services provided by:Better Homes and Gardens Real Estate Southwest Group
Listed by: yvette jones
Office: weichert, realtors-the griffin company
MLS#:60301377
Source:MO_GSBOR
9 Bermuda Drive #1,Branson West, MO 65737
$235,000
- 2 Beds
- 2 Baths
- 1,204 sq. ft.
- Condominium
- Active
Upcoming open houses
- Sat, Nov 1510:00 am - 01:00 pm
Price summary
- Price:$235,000
- Price per sq. ft.:$195.18
- Monthly HOA dues:$173
About this home
Step into this beautifully renovated 2-bedroom, 2-bath condo located in the prestigious Stonebridge Village, home to the renowned Ledgestone Golf Course. Enjoy resort-style amenities just steps from your door--whether it's a morning swim, a sunset stroll, or cocktails at the clubhouse. Every inch of this residence has been thoughtfully updated, featuring brand-new kitchen appliances, and furnishings, and elegant finishes throughout. Enjoy the warmth and charm of dual fireplaces--one in the spacious living room and another in the serene master suite--perfect for cozy evenings and relaxed mornings. From the moment you walk through the door, this condo feels like home. Whether you're seeking a full-time residence, a vacation retreat, or a smart investment, this one is truly a ''must-see.''
Contact an agent
Home facts
- Year built:2005
- Listing ID #:60301377
- Added:98 day(s) ago
- Updated:November 11, 2025 at 12:34 PM
Rooms and interior
- Bedrooms:2
- Total bathrooms:2
- Full bathrooms:2
- Living area:1,204 sq. ft.
Heating and cooling
- Cooling:Ceiling Fan(s), Central Air, Heat Pump
- Heating:Central, Fireplace(s), Heat Pump
Structure and exterior
- Year built:2005
- Building area:1,204 sq. ft.
Schools
- High school:Reeds Spring
- Middle school:Reeds Spring
- Elementary school:Reeds Spring
Finances and disclosures
- Price:$235,000
- Price per sq. ft.:$195.18
- Tax amount:$672 (2024)
New listings near 9 Bermuda Drive #1
- New
 $499,900Active3 beds 2 baths1,512 sq. ft.
$499,900Active3 beds 2 baths1,512 sq. ft.157 Rollin Point, Branson West, MO 65737
MLS# 60309478Listed by: REECENICHOLS - SPRINGFIELD - New
 $245,000Active2 beds 2 baths1,250 sq. ft.
$245,000Active2 beds 2 baths1,250 sq. ft.7 Par Lane #5, Branson West, MO 65737
MLS# 60309188Listed by: GERKEN & ASSOCIATES, INC. - New
 $525,000Active6 beds 5 baths3,678 sq. ft.
$525,000Active6 beds 5 baths3,678 sq. ft.852 Silvercliff Way, Branson West, MO 65737
MLS# 60309168Listed by: KELLER WILLIAMS TRI-LAKES - New
 $116,900Active1 beds 1 baths558 sq. ft.
$116,900Active1 beds 1 baths558 sq. ft.26 Sinatra Court #3, Branson West, MO 65737
MLS# 60309036Listed by: GERKEN & ASSOCIATES, INC. - New
 $450,000Active3 beds 3 baths2,828 sq. ft.
$450,000Active3 beds 3 baths2,828 sq. ft.286 Jackson Lane, Branson West, MO 65737
MLS# 60309011Listed by: REECENICHOLS -KIMBERLING CITY - New
 $394,500Active3 beds 3 baths1,757 sq. ft.
$394,500Active3 beds 3 baths1,757 sq. ft.1241 Golf Dr, Unit 3, Branson West, MO 65737
MLS# 60308916Listed by: SOUVENIR REALTY, INC.  $289,900Active3 beds 2 baths1,308 sq. ft.
$289,900Active3 beds 2 baths1,308 sq. ft.200 Apostle Road, Reeds Spring, MO 65737
MLS# 60308681Listed by: TABLE ROCK'S BEST, REALTORS $849,900Pending4 beds 4 baths3,731 sq. ft.
$849,900Pending4 beds 4 baths3,731 sq. ft.258 Eagle Ridge Lane, Branson West, MO 65737
MLS# 60308623Listed by: MURNEY ASSOCIATES - PRIMROSE $469,000Active3 beds 2 baths1,568 sq. ft.
$469,000Active3 beds 2 baths1,568 sq. ft.39 Troutdale Lane, Branson West, MO 65737
MLS# 60308432Listed by: KELLER WILLIAMS TRI-LAKES $7,900,000Pending19 beds 24 baths36,000 sq. ft.
$7,900,000Pending19 beds 24 baths36,000 sq. ft.2866 State Hwy Dd, Branson West, MO 65737
MLS# 60308406Listed by: REECENICHOLS - BRANSON
