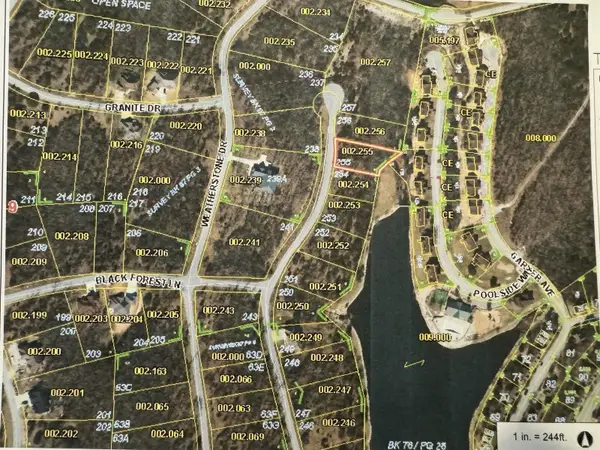92 Cedar Cove Road, Branson West, MO 65737
Local realty services provided by:Better Homes and Gardens Real Estate Southwest Group
Listed by:elizabeth white
Office:keller williams tri-lakes
MLS#:60292168
Source:MO_GSBOR
92 Cedar Cove Road,Branson West, MO 65737
$234,000
- 2 Beds
- 2 Baths
- 1,120 sq. ft.
- Single family
- Pending
Price summary
- Price:$234,000
- Price per sq. ft.:$208.93
- Monthly HOA dues:$50
About this home
Your dreams are calling! This humble home is nestled on beautiful scenery that's within walking distance of Table Rock Lake access. This single-story residence is ready for you to add your own personal touch! This home boasts an oversized 2 car detached garage perfect for all your lake toys, a large carport, 2 spacious bedrooms and 1.5 well-appointed bathrooms. It is situated on a generously sized lot that is adorned with mature trees. This property offers a serene outdoor setting, perfect for relaxation and entertainment. As you step inside, you'll be welcomed by an inviting living area boasting a wood burning fireplace, that flows seamlessly into the open concept dining space and functional kitchen ready for cooking, and hosting gatherings. The highlights of this property include an expansive amount of space in the oversized detached garage, a stunning porch, and a single level layout with no stairs-making it easy to navigate and access. All of this while also being located extremely close to Table Rock Lake.Enjoy summer barbecues and s'mores on your partially covered porch while making memories in the shade of the elegant mature trees. Enjoy a beautiful garden oasis just outside your living room making for the perfect place to call your own. This home offers the perfect blend of comfort, convenience, and accessibility all right within the Reeds Spring School District. Whether looking to buy a first home, or downsize and slow down to enjoy the lake life, this charmer is sure to feel like home in no time!
Contact an agent
Home facts
- Year built:1990
- Listing ID #:60292168
- Added:162 day(s) ago
- Updated:September 26, 2025 at 11:17 PM
Rooms and interior
- Bedrooms:2
- Total bathrooms:2
- Full bathrooms:1
- Half bathrooms:1
- Living area:1,120 sq. ft.
Heating and cooling
- Cooling:Central Air
- Heating:Central, Fireplace(s)
Structure and exterior
- Year built:1990
- Building area:1,120 sq. ft.
- Lot area:0.76 Acres
Schools
- High school:Reeds Spring
- Middle school:Reeds Spring
- Elementary school:Reeds Spring
Utilities
- Sewer:Septic Tank
Finances and disclosures
- Price:$234,000
- Price per sq. ft.:$208.93
- Tax amount:$684 (2024)
New listings near 92 Cedar Cove Road
- New
 $135,000Active1 beds 1 baths500 sq. ft.
$135,000Active1 beds 1 baths500 sq. ft.1001 Golf Drive #18, Branson West, MO 65737
MLS# 60305656Listed by: SUNSET REALTY SERVICES INC. - New
 $600,000Active4 beds 3 baths3,495 sq. ft.
$600,000Active4 beds 3 baths3,495 sq. ft.93 Canada Drive, Branson West, MO 65737
MLS# 60305615Listed by: COLDWELL BANKER SHOW-ME PROPERTIES - New
 $349,900Active3 beds 3 baths3,037 sq. ft.
$349,900Active3 beds 3 baths3,037 sq. ft.1761 Cedar Ridge Way, Branson West, MO 65737
MLS# 60305612Listed by: KELLER WILLIAMS TRI-LAKES - New
 $599,999Active4 beds 3 baths2,917 sq. ft.
$599,999Active4 beds 3 baths2,917 sq. ft.6 Briar Oaks Lane, Branson West, MO 65737
MLS# 60305317Listed by: BFREALTY - New
 $4,750Active0.45 Acres
$4,750Active0.45 Acres255 Blue Lake Trail (lot 255), Branson West, MO 65737
MLS# 60305272Listed by: SOUTHERN MISSOURI REAL ESTATE, LLC - New
 $5,999Active0.61 Acres
$5,999Active0.61 AcresLot #3 Fox Hollow Road, Branson West, MO 65737
MLS# 60305233Listed by: MURNEY ASSOCIATES - PRIMROSE - New
 $215,000Active3 beds 2 baths1,134 sq. ft.
$215,000Active3 beds 2 baths1,134 sq. ft.115 Daybreak Lane, Branson West, MO 65737
MLS# 60305184Listed by: CANTRELL REAL ESTATE - New
 $1,230,000Active12 beds 6 baths6,540 sq. ft.
$1,230,000Active12 beds 6 baths6,540 sq. ft.9 & 11 Bogey Lane, Branson West, MO 65737
MLS# 60305136Listed by: REAL BROKER, LLC - New
 $360,000Active3 beds 2 baths1,106 sq. ft.
$360,000Active3 beds 2 baths1,106 sq. ft.248 Ikard Lane, Branson West, MO 65737
MLS# 60304994Listed by: KELLER WILLIAMS - New
 $647,000Active5 beds 4 baths3,383 sq. ft.
$647,000Active5 beds 4 baths3,383 sq. ft.2296 Talking Rocks Road, Branson West, MO 65737
MLS# 60304911Listed by: GERKEN & ASSOCIATES, INC.
