4031 Dority Drive, Climax Springs, MO 65324
Local realty services provided by:Better Homes and Gardens Real Estate Lake Realty
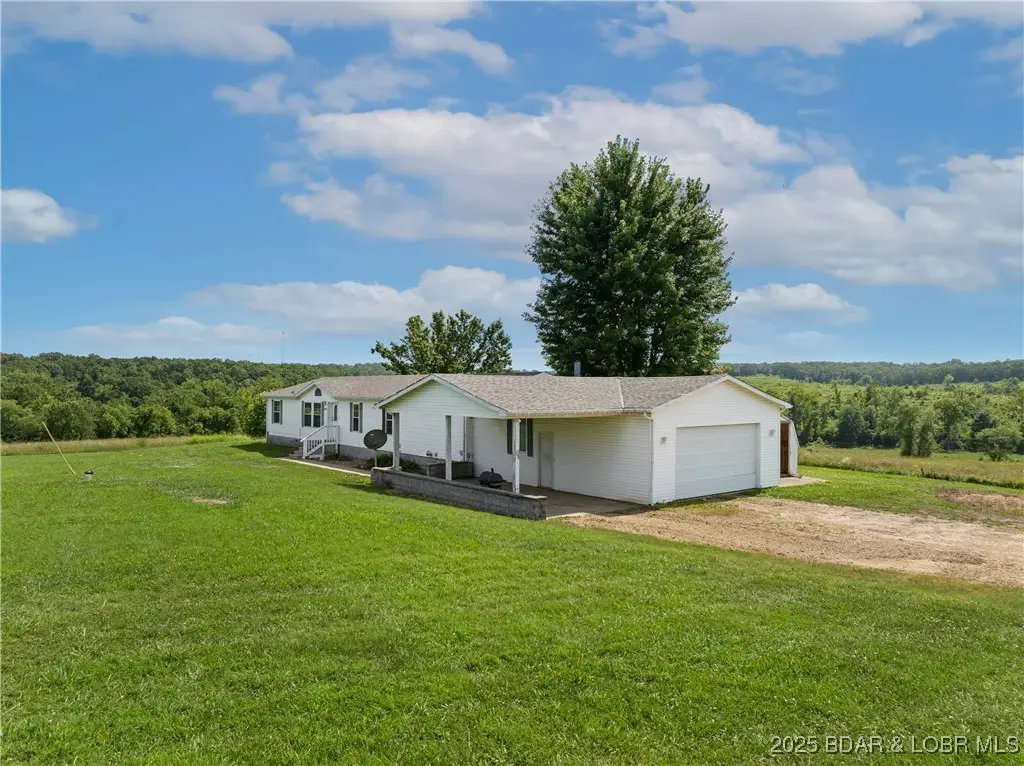
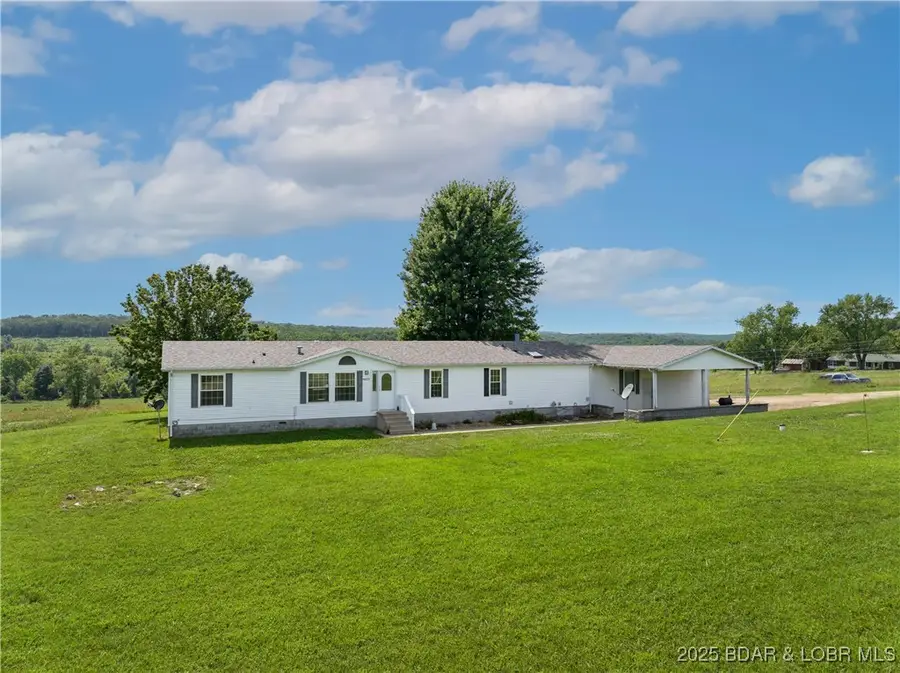
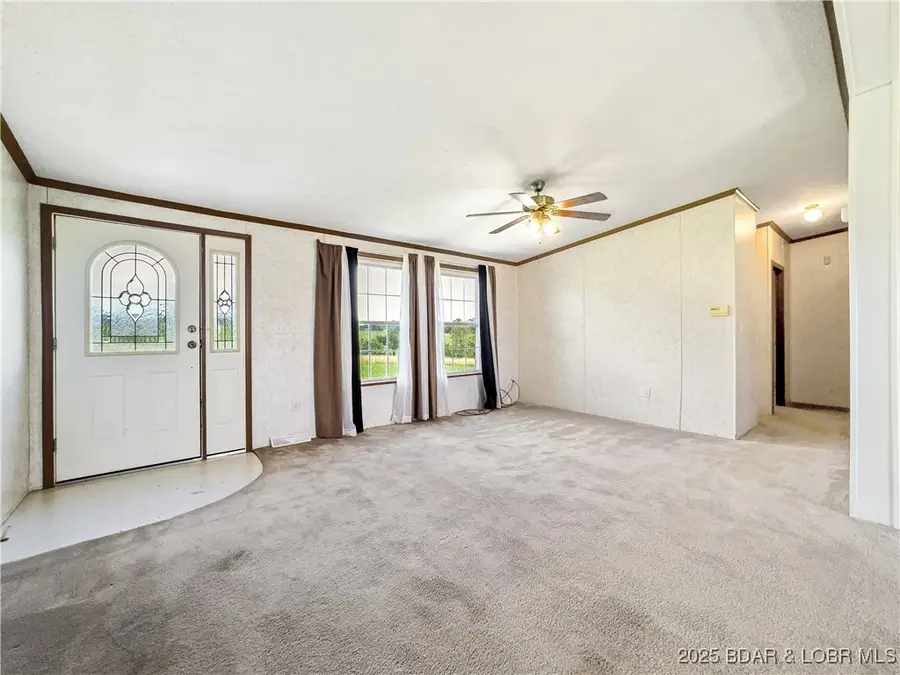
Listed by:julie farris
Office:coldwell banker lake country
MLS#:3579238
Source:MO_LOBR
Price summary
- Price:$259,000
- Price per sq. ft.:$126.22
About this home
Escape to tranquility with this expansive 16.47-acre property, offering both privacy and convenience. Located just a stone's throw from the local school, this picturesque setting features a spacious 2002 manufactured home with 2,052 square feet of living space.
This home offers 3+ generously sized bedrooms and 2 full baths, perfect for growing families or those seeking extra room for guests, hobbies, or a home office. The attached 2-car garage, with 8-foot garage door and extra deep to fit a boat. The home is securely anchored to a solid concrete slab for added peace of mind. Whether you’re looking to unwind in nature or entertain guests in a peaceful, yet accessible location, this property offers the perfect balance of comfort and space. The stunning acreage provides endless possibilities for outdoor activities, gardening, or future expansion. New roof installed in 2024. Seller is having new windows installed prior to closing. Don’t miss out on this rare opportunity – schedule your showing today!
Contact an agent
Home facts
- Year built:2002
- Listing Id #:3579238
- Added:24 day(s) ago
- Updated:July 31, 2025 at 11:41 PM
Rooms and interior
- Bedrooms:4
- Total bathrooms:2
- Full bathrooms:2
- Living area:2,052 sq. ft.
Heating and cooling
- Cooling:Central Air
- Heating:Electric, Heat Pump
Structure and exterior
- Year built:2002
- Building area:2,052 sq. ft.
- Lot area:16.47 Acres
Utilities
- Water:Private, Private Well
- Sewer:Septic Tank
Finances and disclosures
- Price:$259,000
- Price per sq. ft.:$126.22
- Tax amount:$426 (2024)
New listings near 4031 Dority Drive
- New
 $599,900Active4 beds 3 baths2,350 sq. ft.
$599,900Active4 beds 3 baths2,350 sq. ft.161 Westview Road, Climax Springs, MO 65324
MLS# 3579675Listed by: KELLER WILLIAMS L.O. REALTY - New
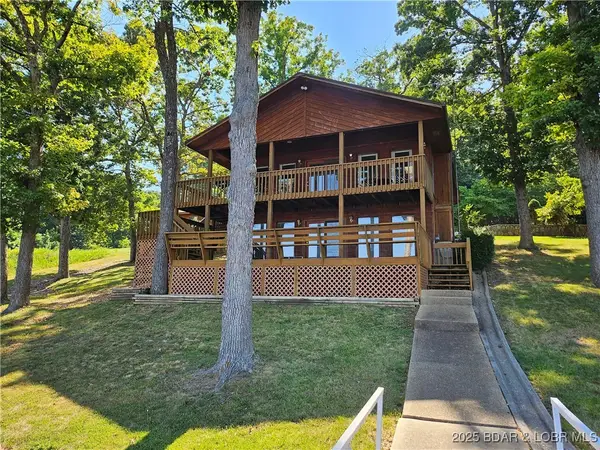 $585,000Active4 beds 2 baths1,904 sq. ft.
$585,000Active4 beds 2 baths1,904 sq. ft.66 Badger Point, Climax Springs, MO 65324
MLS# 3579613Listed by: PLATINUM REALTY OF MISSOURI LLC - New
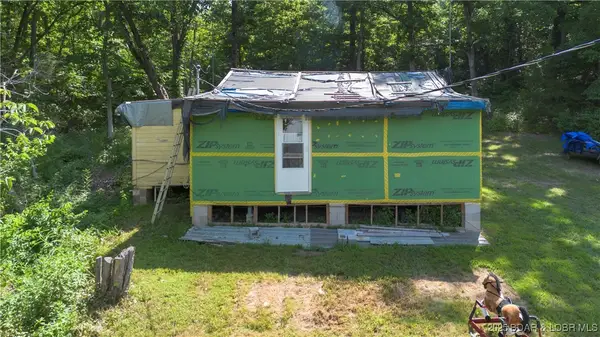 $50,000Active3 beds 1 baths900 sq. ft.
$50,000Active3 beds 1 baths900 sq. ft.130 Sargent Lane, Climax Springs, MO 65324
MLS# 3579293Listed by: RE/MAX LAKE OF THE OZARKS  $429,000Active4 beds 2 baths3,456 sq. ft.
$429,000Active4 beds 2 baths3,456 sq. ft.1508 Red Fox Road, Climax Springs, MO 65324
MLS# 2564142Listed by: UNITED REAL ESTATE KANSAS CITY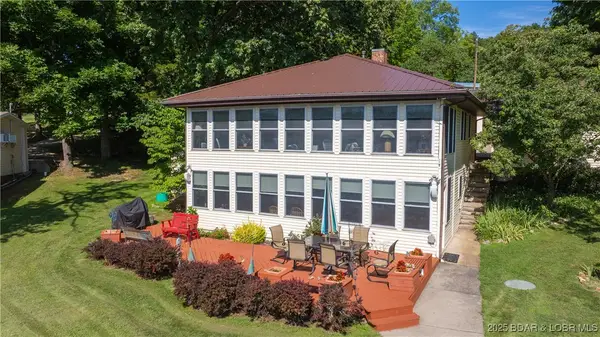 $729,900Active3 beds 2 baths1,728 sq. ft.
$729,900Active3 beds 2 baths1,728 sq. ft.900 Buckridge Road, Climax Springs, MO 65324
MLS# 3579391Listed by: RE/MAX LAKE OF THE OZARKS $189,900Active3 beds 2 baths1,260 sq. ft.
$189,900Active3 beds 2 baths1,260 sq. ft.4778 Dority Drive, Climax Springs, MO 65324
MLS# 3579212Listed by: BETTER HOMES AND GARDENS REAL ESTATE LAKE REALTY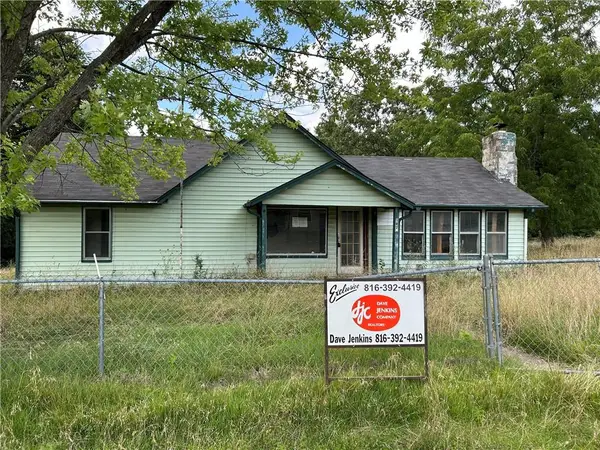 $114,400Active3 beds 2 baths1,634 sq. ft.
$114,400Active3 beds 2 baths1,634 sq. ft.147 Jackson Drive, Climax Springs, MO 65324
MLS# 2565167Listed by: DAVE JENKINS COMPANY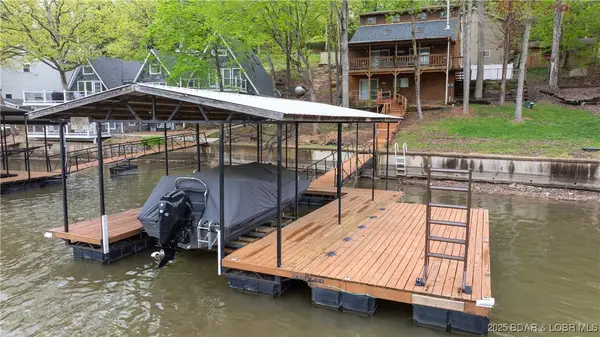 $545,000Active3 beds 2 baths1,696 sq. ft.
$545,000Active3 beds 2 baths1,696 sq. ft.718 Triple Cove Lane, Climax Springs, MO 65324
MLS# 3579176Listed by: RE/MAX LAKE OF THE OZARKS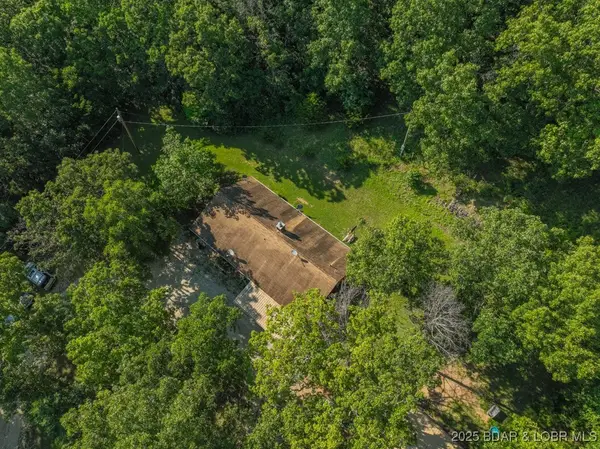 $225,000Active4 beds 2 baths1,800 sq. ft.
$225,000Active4 beds 2 baths1,800 sq. ft.1727 Bollinger Creek Road, Climax Springs, MO 65324
MLS# 3579091Listed by: KELLER WILLIAMS L.O. REALTY
