121 W Woodlands Drive, Gladstone, MO 64119
Local realty services provided by:Better Homes and Gardens Real Estate Kansas City Homes
121 W Woodlands Drive,Gladstone, MO 64119
- 4 Beds
- 4 Baths
- - sq. ft.
- Single family
- Sold
Listed by:mcqueeny goodwin group
Office:keller williams realty partners inc.
MLS#:2571721
Source:MOKS_HL
Sorry, we are unable to map this address
Price summary
- Price:
- Monthly HOA dues:$115
About this home
Tucked into the desirable Woodlands community, this one-of-a-kind 1.5-story home blends timeless charm with modern comfort. Inside, soaring ceilings, rich wood trim, and new flooring in the living room, kitchen, and dining room set the tone for warm sophistication.
The dramatic great room with 17-foot ceilings flows into a private main-level office. The spacious primary suite offers stunning pool views and deck access, along with dual vanities, a soaking tub, a large walk-in closet, and a dual-head shower. A formal dining room, half bath, laundry room, and a gorgeous kitchen with granite counters, wood cabinetry, and custom pull-outs complete the main level.
Upstairs, a stunning room with floor-to-ceiling wood paneling adds distinctive character, along with two large bedrooms featuring walk-in closets and a shared full bath.
The finished walk-out basement is perfect for entertaining with an impressive bar, generous living space, and direct access to your backyard retreat. Outdoors, enjoy a wraparound deck, covered patio, and a newly refurbished inground pool surrounded by trees and landscaping for privacy and serenity.
Additional highlights include a circle drive, oversized 3-car garage, ample storage, and the furnace and AC are only 2 years old. Neighborhood amenities include trash removal, a community pool, tennis, and pickleball courts. This home offers a lifestyle that’s hard to match — schedule your private tour today.
Contact an agent
Home facts
- Year built:1986
- Listing ID #:2571721
- Added:56 day(s) ago
- Updated:November 01, 2025 at 03:41 AM
Rooms and interior
- Bedrooms:4
- Total bathrooms:4
- Full bathrooms:3
- Half bathrooms:1
Heating and cooling
- Cooling:Electric
- Heating:Forced Air Gas, Zoned
Structure and exterior
- Roof:Composition
- Year built:1986
Schools
- High school:Winnetonka
- Middle school:Antioch
- Elementary school:Chapel Hill
Utilities
- Water:City/Public
- Sewer:Public Sewer
Finances and disclosures
- Price:
New listings near 121 W Woodlands Drive
- Open Sun, 12 to 2pmNew
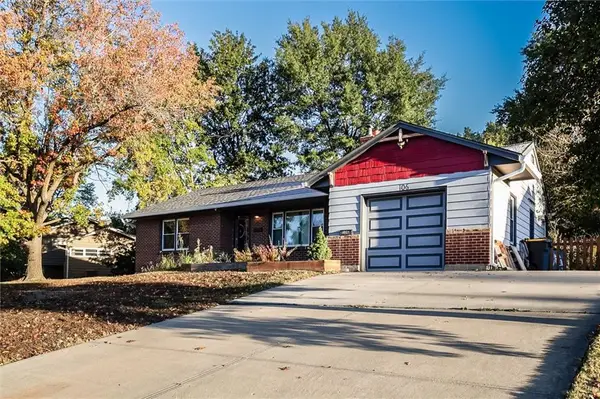 $260,000Active3 beds 3 baths1,299 sq. ft.
$260,000Active3 beds 3 baths1,299 sq. ft.106 NW 67th Street, Kansas City, MO 64118
MLS# 2584530Listed by: ANCHOR AND BLOOM REALTY, LLC - New
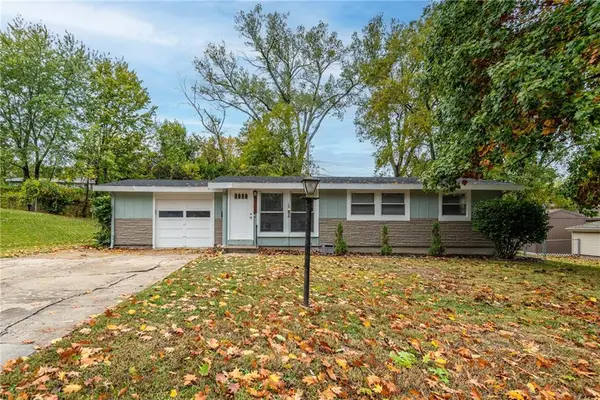 Listed by BHGRE$234,500Active3 beds 1 baths1,309 sq. ft.
Listed by BHGRE$234,500Active3 beds 1 baths1,309 sq. ft.5708 N Woodland Avenue, Gladstone, MO 64118
MLS# 2584163Listed by: BHG KANSAS CITY HOMES - Open Sat, 1 to 3pmNew
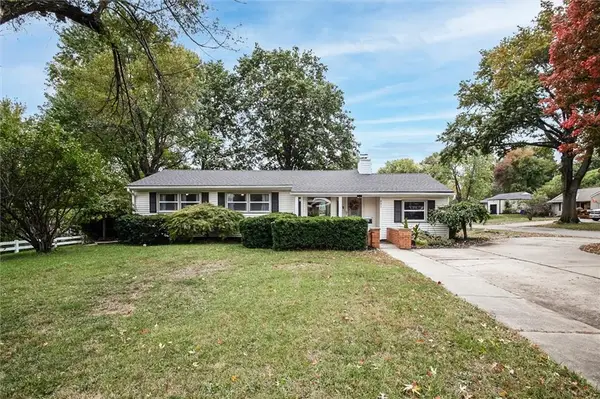 $215,000Active3 beds 1 baths1,329 sq. ft.
$215,000Active3 beds 1 baths1,329 sq. ft.801 NE 61st Street, Gladstone, MO 64118
MLS# 2583406Listed by: REECENICHOLS-KCN - Open Sat, 11am to 1pmNew
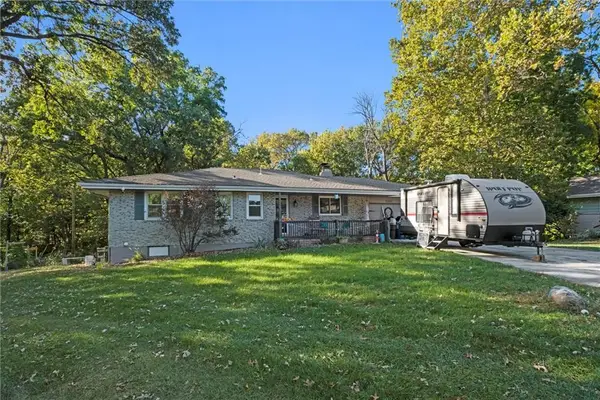 $305,000Active4 beds 3 baths2,368 sq. ft.
$305,000Active4 beds 3 baths2,368 sq. ft.1200 NE 57th Terrace, Kansas City, MO 64118
MLS# 2583632Listed by: SAGE DOOR REALTY, LLC - Open Sat, 11am to 1pmNew
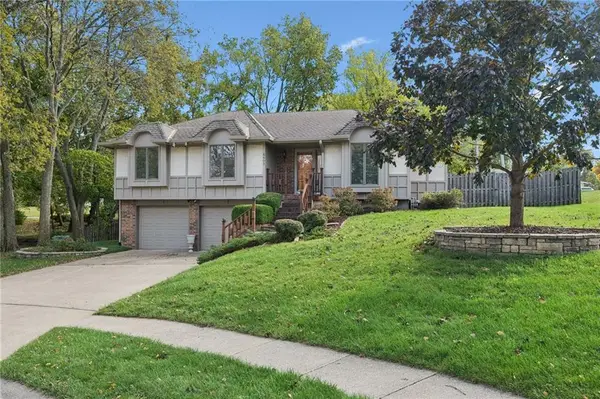 $370,000Active3 beds 2 baths1,772 sq. ft.
$370,000Active3 beds 2 baths1,772 sq. ft.6401 N Park Avenue, Kansas City, MO 64118
MLS# 2584528Listed by: KELLER WILLIAMS KC NORTH - New
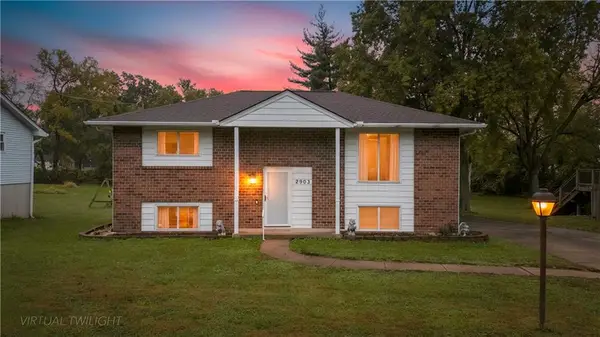 $149,999Active4 beds 2 baths1,463 sq. ft.
$149,999Active4 beds 2 baths1,463 sq. ft.2903 NE 56th Terrace, Gladstone, MO 64119
MLS# 2584485Listed by: CATES AUCTION & REALTY CO INC 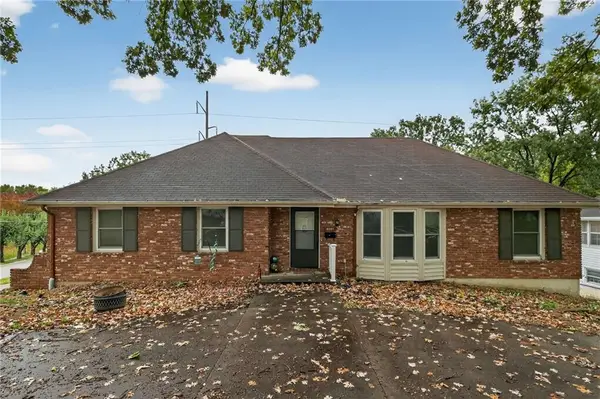 $300,000Active4 beds 3 baths2,114 sq. ft.
$300,000Active4 beds 3 baths2,114 sq. ft.6761 N Woodland Avenue, Gladstone, MO 64118
MLS# 2582591Listed by: PLATINUM REALTY LLC- New
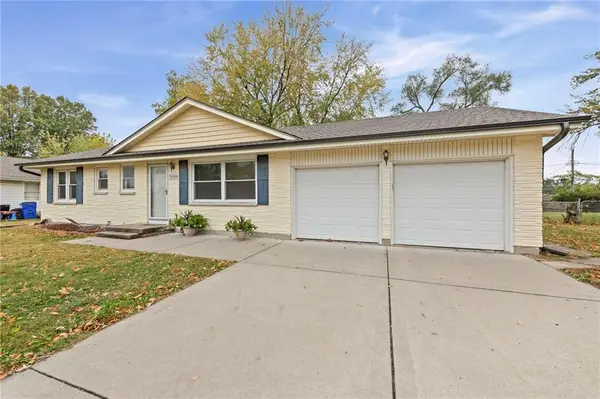 $250,000Active3 beds 3 baths1,772 sq. ft.
$250,000Active3 beds 3 baths1,772 sq. ft.1608 NE 75th Terrace, Gladstone, MO 64118
MLS# 2584013Listed by: KELLER WILLIAMS KC NORTH - Open Sat, 8am to 7pmNew
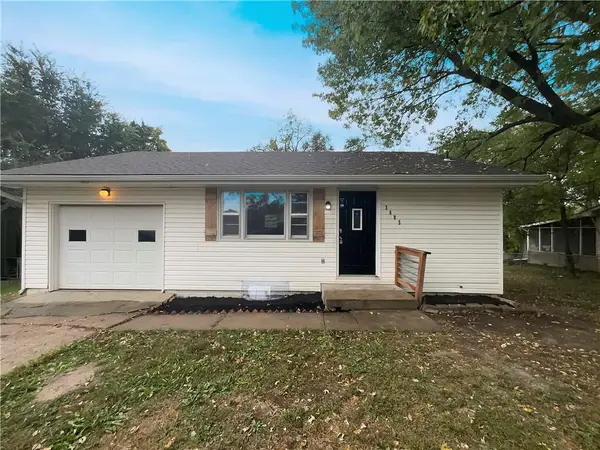 $223,000Active2 beds 2 baths1,386 sq. ft.
$223,000Active2 beds 2 baths1,386 sq. ft.3605 57th Street, Kansas City, MO 64119
MLS# 2583999Listed by: OPENDOOR BROKERAGE LLC - New
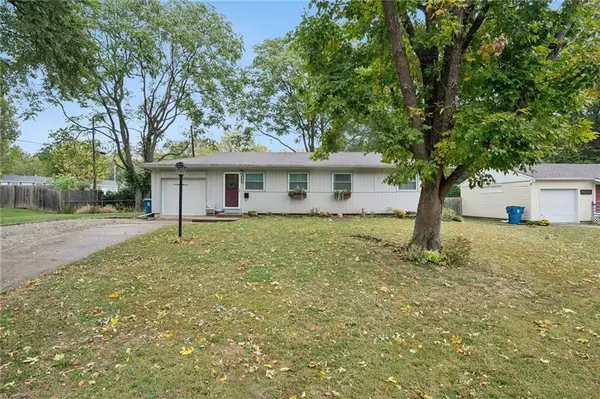 $200,000Active3 beds 1 baths1,050 sq. ft.
$200,000Active3 beds 1 baths1,050 sq. ft.1002 NE Cowden Drive, Gladstone, MO 64118
MLS# 2583814Listed by: REALTY RESULTS
