7421 N Wabash Avenue, Kansas City, MO 64118
Local realty services provided by:Better Homes and Gardens Real Estate Kansas City Homes
Listed by:kristin searle
Office:west village realty
MLS#:2573877
Source:MOKS_HL
Price summary
- Price:$395,000
- Price per sq. ft.:$99.5
About this home
Move-In Ready Today, Endless Potential Tomorrow! Now offered at $395,000—a $5,000 price reduction—plus a $10,000 seller-paid credit toward an interest rate buy-down or carpet allowance (buyer’s choice).
Welcome to this spacious 5-bedroom, 3 full bath, 2 half-bath home tucked away on a quiet cul-de-sac in a family-friendly neighborhood. Built in 1988, this home features a unique reverse ranch layout with space for everyone—whether you’re a growing family or simply want room to spread out. The main floor offers the kitchen, dining area, large living room, and a desirable main-level primary suite. Two separate lower levels provide additional bedrooms, bathrooms, and flexible living spaces for work, play, or guests.
Step outside to enjoy a private, tree-lined backyard that backs to green space—a peaceful setting with endless potential for outdoor living.
This home is move-in ready with fresh interior paint and solid fundamentals already complete: roof, foundation, and HVAC are all in excellent condition. A licensed engineer has also completed a full structural inspection, giving you peace of mind that the home is sound.
The opportunity lies in the fun cosmetic updates—kitchen, baths, and finishes—whether you prefer to update gradually while living comfortably or tackle projects right away. With strong bones, a versatile floor plan, and a prime location, this home is ready for your personal touch and offers incredible potential for sweat equity.
Contact an agent
Home facts
- Year built:1988
- Listing ID #:2573877
- Added:61 day(s) ago
- Updated:September 16, 2025 at 07:33 PM
Rooms and interior
- Bedrooms:5
- Total bathrooms:5
- Full bathrooms:3
- Half bathrooms:2
- Living area:3,970 sq. ft.
Heating and cooling
- Cooling:Electric
- Heating:Natural Gas
Structure and exterior
- Roof:Composition
- Year built:1988
- Building area:3,970 sq. ft.
Schools
- High school:Oak Park
- Middle school:New Mark
- Elementary school:Clardy
Utilities
- Water:City/Public
- Sewer:Public Sewer
Finances and disclosures
- Price:$395,000
- Price per sq. ft.:$99.5
New listings near 7421 N Wabash Avenue
- New
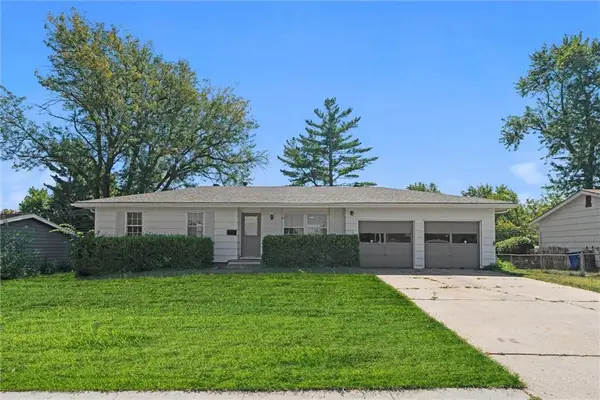 $225,000Active3 beds 3 baths910 sq. ft.
$225,000Active3 beds 3 baths910 sq. ft.3203 NE 67th Terrace, Gladstone, MO 64119
MLS# 2566372Listed by: KELLER WILLIAMS KC NORTH 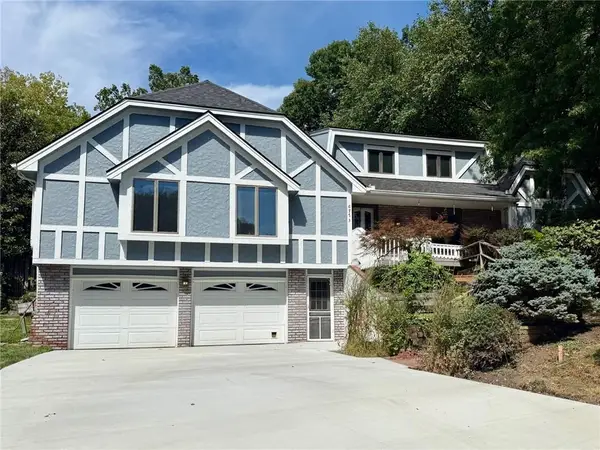 $450,000Active5 beds 4 baths3,829 sq. ft.
$450,000Active5 beds 4 baths3,829 sq. ft.6773 N Park Avenue, Kansas City, MO 64118
MLS# 2571932Listed by: WORTH CLARK REALTY- New
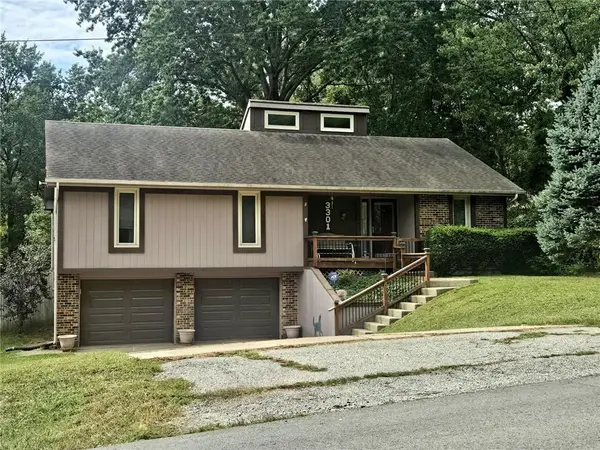 $300,000Active3 beds 3 baths1,982 sq. ft.
$300,000Active3 beds 3 baths1,982 sq. ft.3301 NE 57 Terrace, Gladstone, MO 64119
MLS# 2575466Listed by: REECENICHOLS-KCN - New
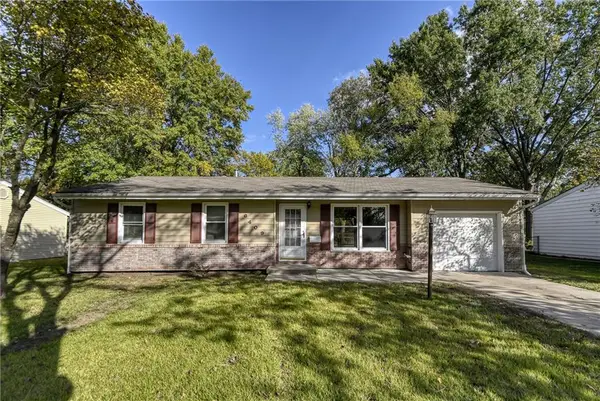 $235,000Active3 beds 2 baths960 sq. ft.
$235,000Active3 beds 2 baths960 sq. ft.6409 N Indiana Avenue, Gladstone, MO 64119
MLS# 2575365Listed by: KELLER WILLIAMS KC NORTH - New
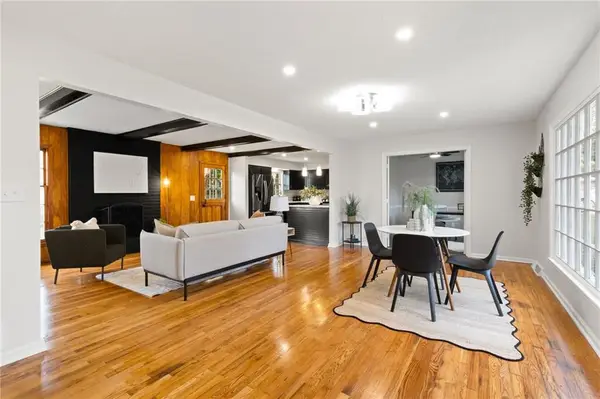 $370,000Active4 beds 3 baths1,724 sq. ft.
$370,000Active4 beds 3 baths1,724 sq. ft.3512 NE Shady Lane Drive, Kansas City, MO 64119
MLS# 2575387Listed by: REAL BROKER, LLC - New
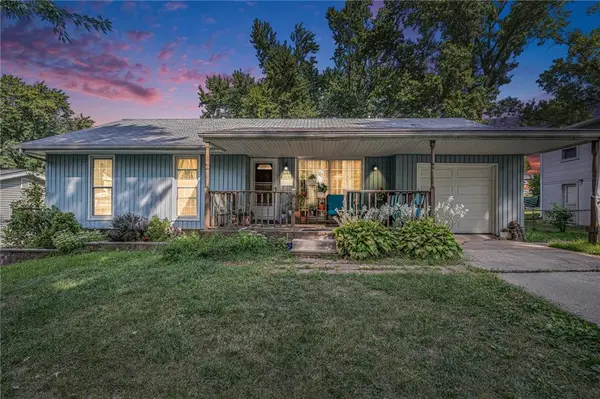 $285,000Active5 beds 3 baths2,438 sq. ft.
$285,000Active5 beds 3 baths2,438 sq. ft.3110 NE 67th Street, Kansas City, MO 64119
MLS# 2575095Listed by: KELLER WILLIAMS REALTY PARTNERS INC. - New
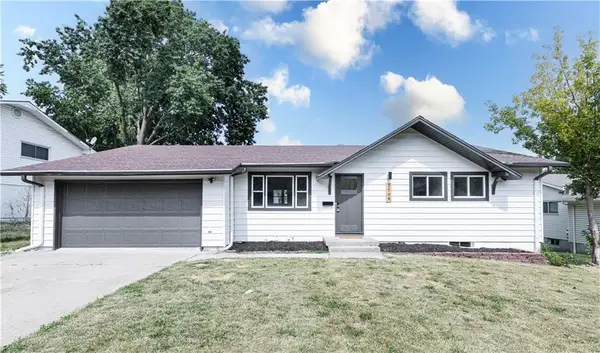 $355,000Active4 beds 2 baths2,960 sq. ft.
$355,000Active4 beds 2 baths2,960 sq. ft.1708 NE 67th Place, Gladstone, MO 64118
MLS# 2575199Listed by: REECENICHOLS - LEES SUMMIT 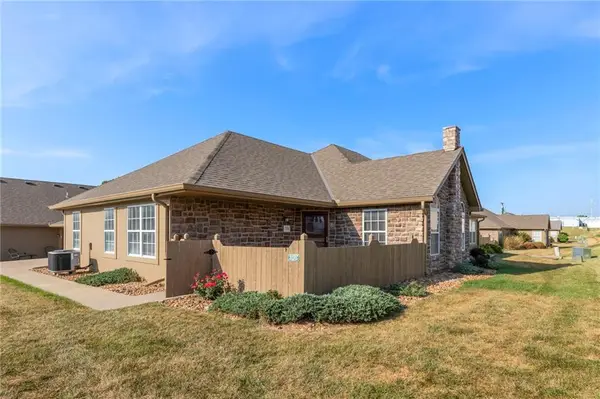 $270,000Pending2 beds 2 baths1,450 sq. ft.
$270,000Pending2 beds 2 baths1,450 sq. ft.704 NE 65th Terrace, Gladstone, MO 64118
MLS# 2563842Listed by: REECENICHOLS - COUNTRY CLUB PLAZA- New
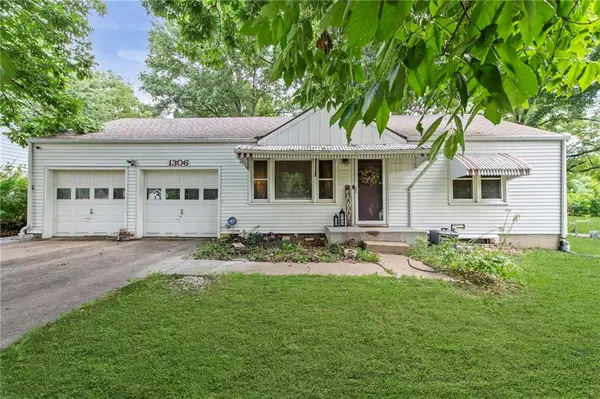 $250,000Active2 beds 2 baths1,932 sq. ft.
$250,000Active2 beds 2 baths1,932 sq. ft.1306 NE 56th Terrace, Gladstone, MO 64118
MLS# 2574795Listed by: DREAM PROPERTIES REAL ESTATE 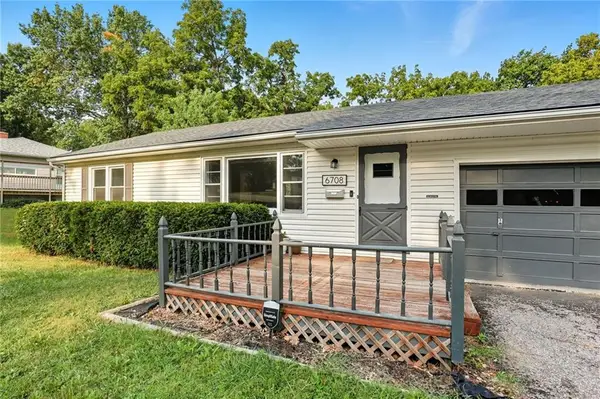 $220,000Pending2 beds 2 baths1,824 sq. ft.
$220,000Pending2 beds 2 baths1,824 sq. ft.6708 N Grand Avenue, Gladstone, MO 64118
MLS# 2575299Listed by: EPIQUE REALTY
