10603 N Dalton Avenue, Kansas City, MO 64154
Local realty services provided by:Better Homes and Gardens Real Estate Kansas City Homes
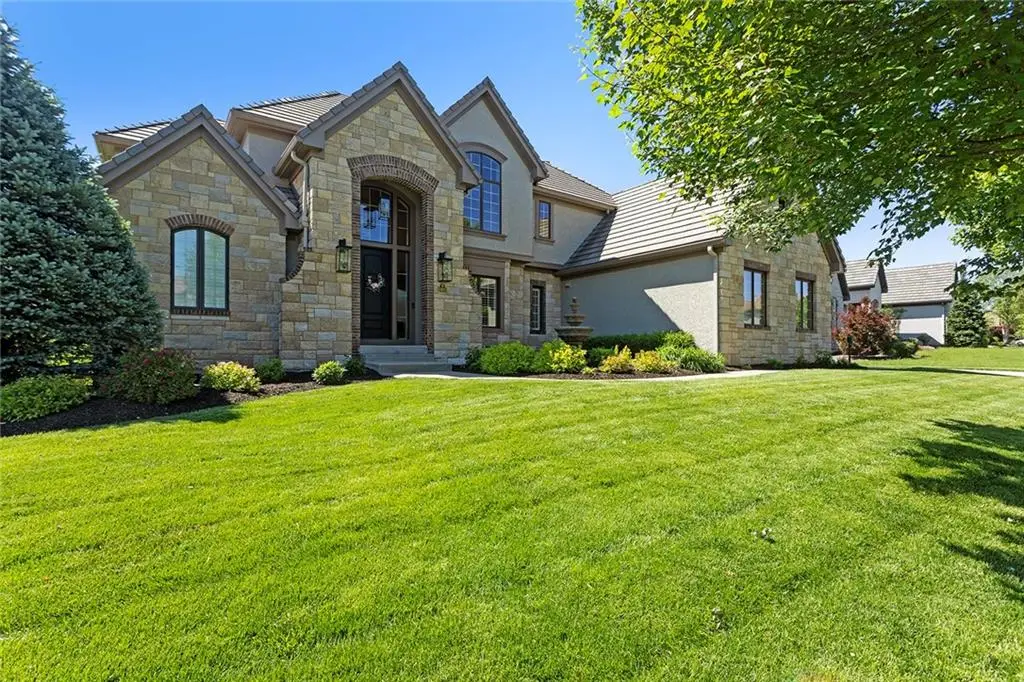
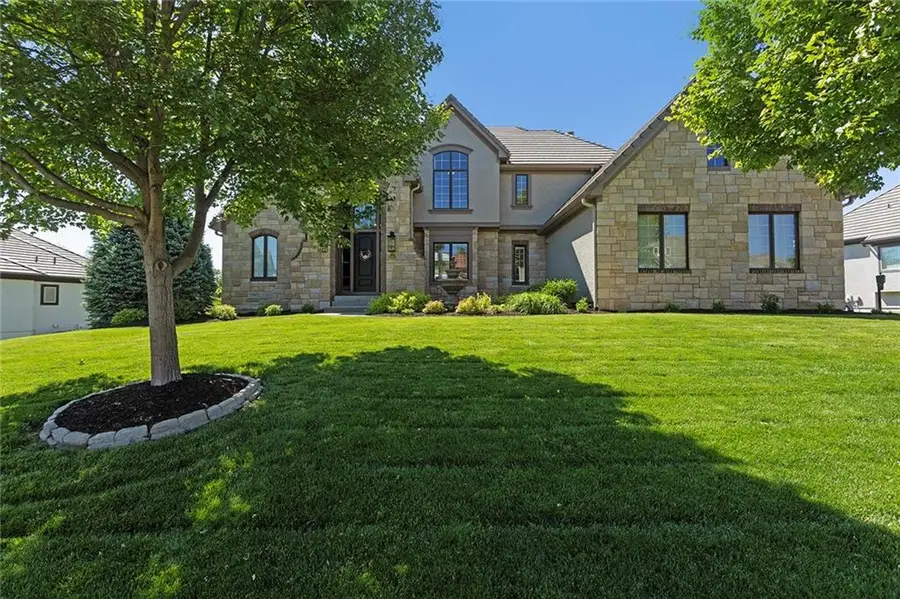
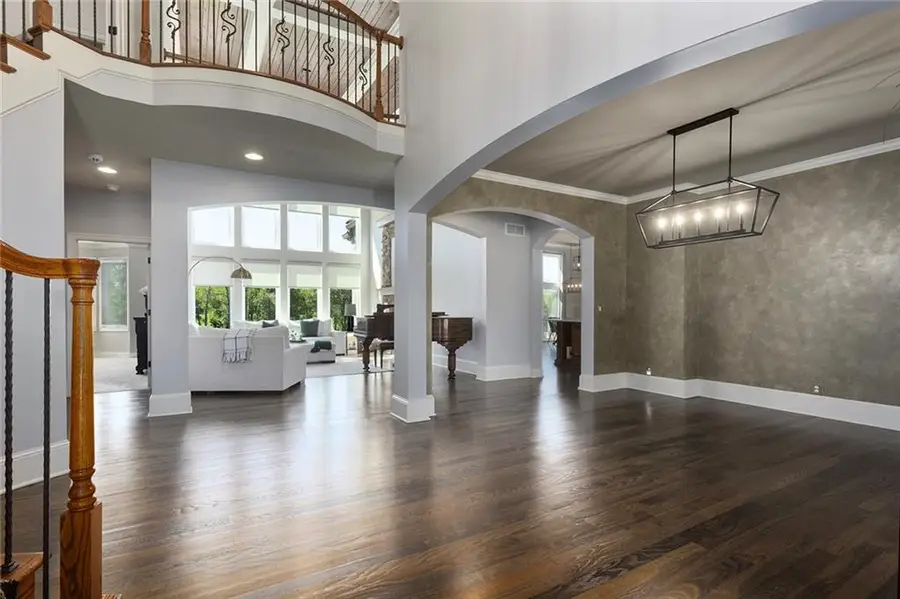
10603 N Dalton Avenue,Kansas City, MO 64154
$895,000
- 5 Beds
- 5 Baths
- 5,800 sq. ft.
- Single family
- Pending
Listed by:mike gunselman
Office:keller williams kc north
MLS#:2551440
Source:MOKS_HL
Price summary
- Price:$895,000
- Price per sq. ft.:$154.31
- Monthly HOA dues:$100
About this home
Perched majestically on the 11th hole of the prestigious Tiffany Greens golf course, this exquisite 1.5-story residence offers an unparalleled lifestyle of luxury and comfort. Boasting over 5,800 finished square feet of meticulously designed living space, this home is an entertainer's dream and a private sanctuary all in one. Neighborhood has a large Clubhouse with In ground pool.
Step inside to discover a sprawling layout featuring elegant finishes and abundant natural light. The heart of the home flows seamlessly, offering ample space for both grand gatherings and intimate moments.
The fully finished basement is an absolute showstopper, designed for ultimate recreation and relaxation. Indulge in cinematic experiences in your private movie theater room, maintain your fitness goals in the dedicated workout room, and entertain guests at the stylish bar area. This home has been thoughtfully enhanced with a wealth of recent upgrades, ensuring modern comfort and peace of mind. Enjoy outdoor living on the newly installed concrete patio with a seating wall and the expansive new deck, perfect for admiring the golf course views. Additional improvements include new back windows, updated A/C units, new sliding glass doors, a comprehensive water filtration system, new garage doors, upgraded furnaces, updated fixtures, and fresh paint throughout. Located in the sought-after Tiffany Greens neighborhood, this property offers more than just a home – it offers a distinguished lifestyle. Don't miss this rare opportunity to own a truly exceptional golf course estate. Schedule your private showing today and discover your dream home!
Contact an agent
Home facts
- Year built:2006
- Listing Id #:2551440
- Added:83 day(s) ago
- Updated:July 31, 2025 at 07:42 AM
Rooms and interior
- Bedrooms:5
- Total bathrooms:5
- Full bathrooms:4
- Half bathrooms:1
- Living area:5,800 sq. ft.
Heating and cooling
- Cooling:Heat Pump
- Heating:Heatpump/Gas, Natural Gas
Structure and exterior
- Roof:Tile
- Year built:2006
- Building area:5,800 sq. ft.
Schools
- High school:Platte City
- Middle school:Barry Middle
- Elementary school:Barry Elementary
Utilities
- Water:City/Public
- Sewer:Public Sewer
Finances and disclosures
- Price:$895,000
- Price per sq. ft.:$154.31
New listings near 10603 N Dalton Avenue
- New
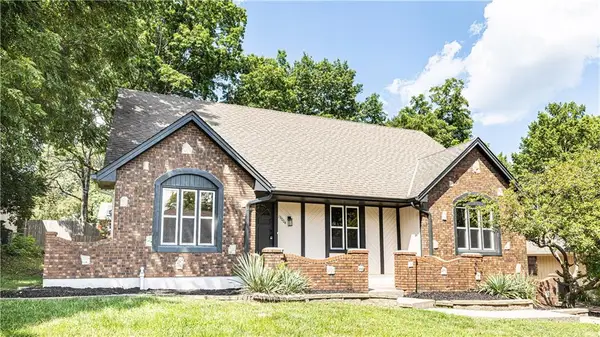 $365,000Active5 beds 3 baths4,160 sq. ft.
$365,000Active5 beds 3 baths4,160 sq. ft.13004 E 57th Terrace, Kansas City, MO 64133
MLS# 2569036Listed by: REECENICHOLS - LEES SUMMIT - New
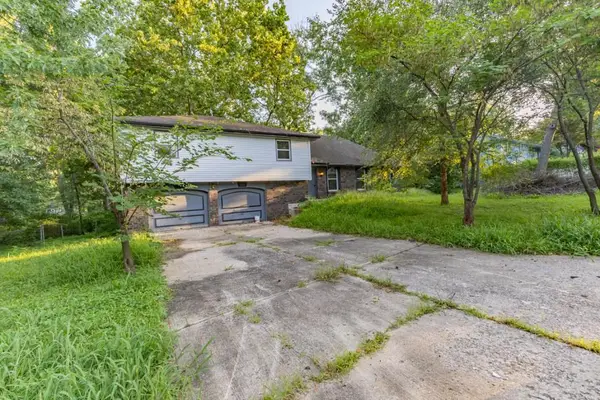 $310,000Active4 beds 2 baths1,947 sq. ft.
$310,000Active4 beds 2 baths1,947 sq. ft.9905 68th Terrace, Kansas City, MO 64152
MLS# 2569022Listed by: LISTWITHFREEDOM.COM INC - New
 $425,000Active3 beds 2 baths1,342 sq. ft.
$425,000Active3 beds 2 baths1,342 sq. ft.6733 Locust Street, Kansas City, MO 64131
MLS# 2568981Listed by: WEICHERT, REALTORS WELCH & COM - Open Sat, 1 to 3pm
 $400,000Active4 beds 4 baths2,824 sq. ft.
$400,000Active4 beds 4 baths2,824 sq. ft.6501 Proctor Avenue, Kansas City, MO 64133
MLS# 2566520Listed by: REALTY EXECUTIVES - New
 $215,000Active3 beds 1 baths1,400 sq. ft.
$215,000Active3 beds 1 baths1,400 sq. ft.18 W 79th Terrace, Kansas City, MO 64114
MLS# 2567314Listed by: ROYAL OAKS REALTY - New
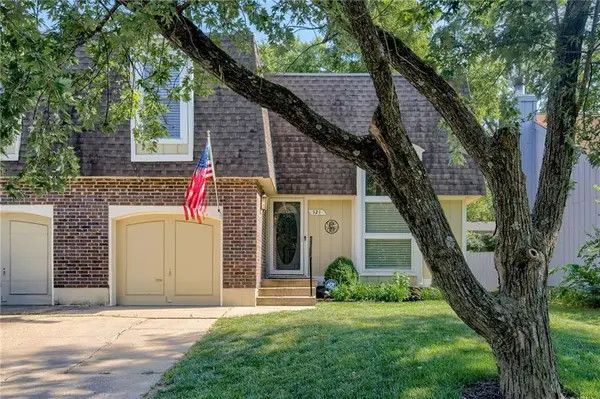 $253,000Active3 beds 3 baths2,095 sq. ft.
$253,000Active3 beds 3 baths2,095 sq. ft.521 NE 90th Terrace, Kansas City, MO 64155
MLS# 2568092Listed by: KELLER WILLIAMS KC NORTH - New
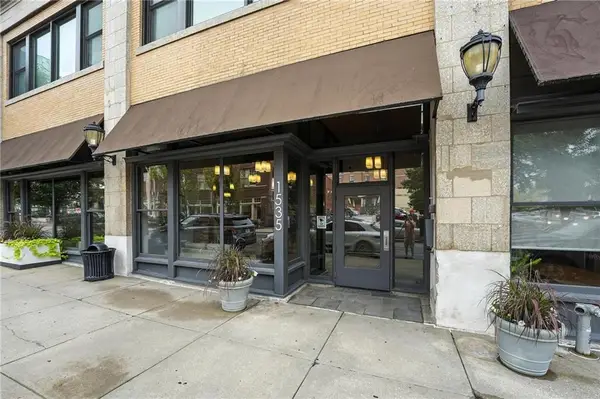 $279,950Active1 beds 1 baths849 sq. ft.
$279,950Active1 beds 1 baths849 sq. ft.1535 Walnut Street #406, Kansas City, MO 64108
MLS# 2567516Listed by: REECENICHOLS - COUNTRY CLUB PLAZA 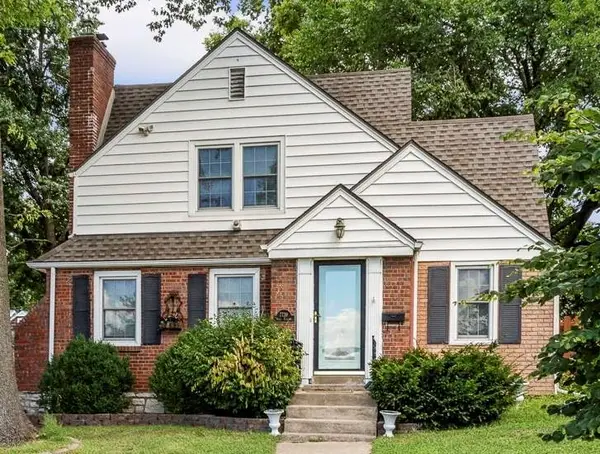 $400,000Active3 beds 2 baths1,956 sq. ft.
$400,000Active3 beds 2 baths1,956 sq. ft.7739 Ward Parkway Plaza, Kansas City, MO 64114
MLS# 2558083Listed by: KELLER WILLIAMS KC NORTH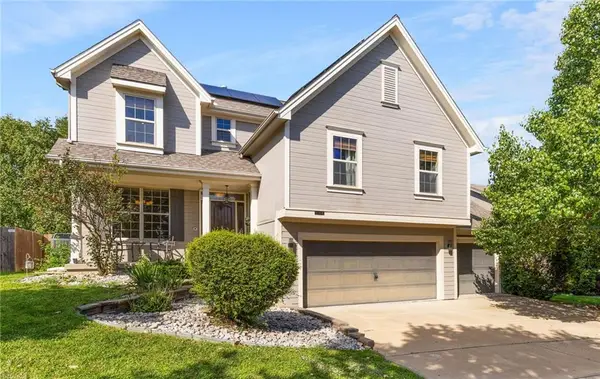 $449,000Active4 beds 3 baths1,796 sq. ft.
$449,000Active4 beds 3 baths1,796 sq. ft.1504 NW 92nd Terrace, Kansas City, MO 64155
MLS# 2562055Listed by: ICONIC REAL ESTATE GROUP, LLC- New
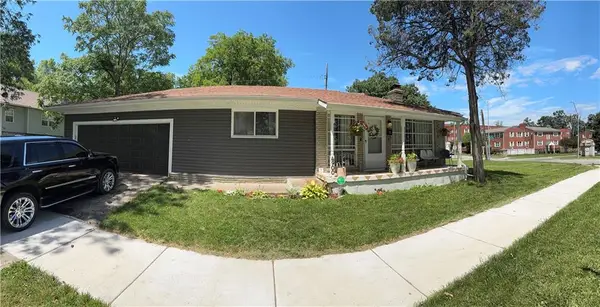 $259,999Active3 beds 2 baths1,436 sq. ft.
$259,999Active3 beds 2 baths1,436 sq. ft.4900 Paseo Boulevard, Kansas City, MO 64110
MLS# 2563078Listed by: UNITED REAL ESTATE KANSAS CITY
