11809 Glen Arbor Terrace, Kansas City, MO 64114
Local realty services provided by:Better Homes and Gardens Real Estate Kansas City Homes
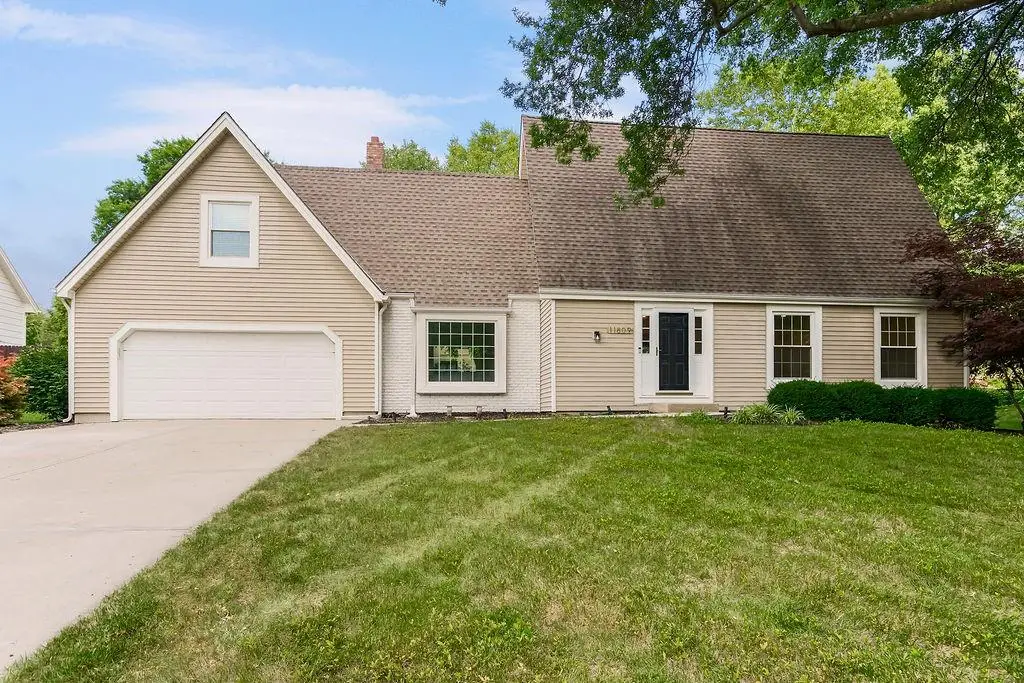
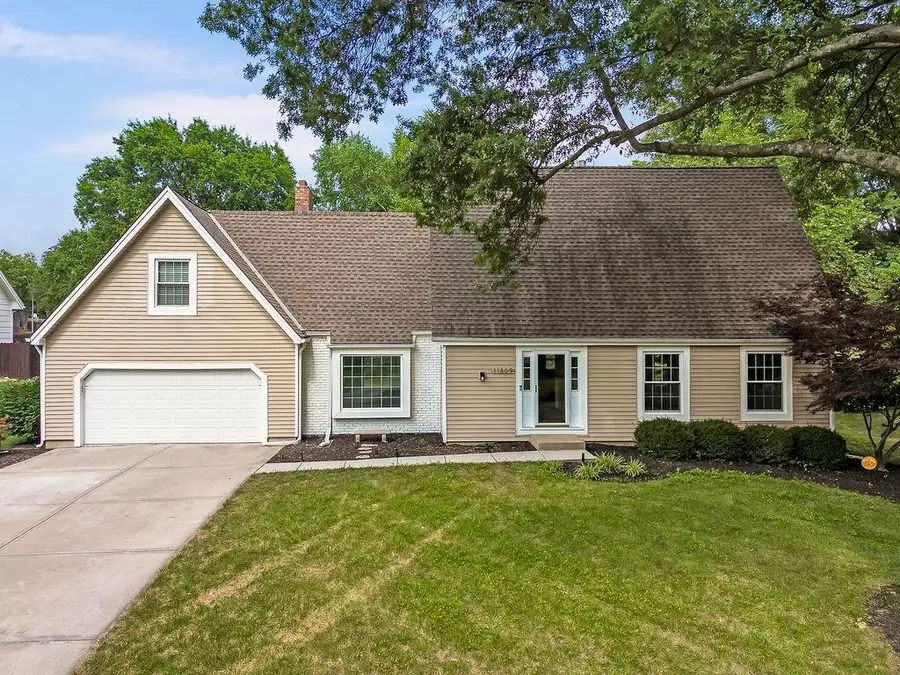
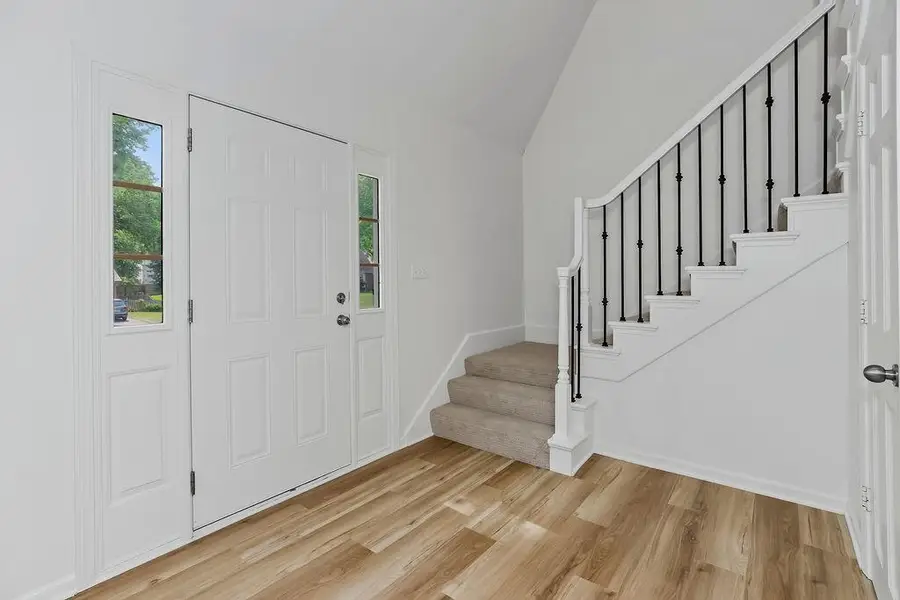
11809 Glen Arbor Terrace,Kansas City, MO 64114
$499,950
- 4 Beds
- 3 Baths
- 3,215 sq. ft.
- Single family
- Active
Listed by:lindsay sierens schulze
Office:reecenichols - leawood
MLS#:2558862
Source:MOKS_HL
Price summary
- Price:$499,950
- Price per sq. ft.:$155.51
- Monthly HOA dues:$12.5
About this home
This beautifully updated home has been thoughtfully renovated from top to bottom, offering stylish finishes, modern upgrades, and turnkey convenience throughout. Fresh paint, updated lighting, and new fixtures enhance every room, creating a bright and welcoming atmosphere. The spacious living room now features newly installed LED recessed lighting. The main level showcases refinished wood floors in the living and dining areas, paired with brand-new luxury vinyl plank flooring in the entryway, half bathroom, kitchen, breakfast area, & basement. The kitchen is both functional and inviting, offering rich wood cabinetry, granite countertops, new hardware, pantry, and a built-in planning desk. All appliances stay, including a Whirlpool refrigerator, Maytag built-in double oven, microwave, & a four-burner electric cooktop. Upstairs, every bedroom feature walk-in closets and new designer carpet. Remote-controlled ceiling fan/light combos have been added to each room for comfort and convenience. The primary suite offers a completely updated bathroom with a new double-sink vanity topped in quartz, modern mirrors, and sleek bar lighting as well as walk-in shower. The 2nd bathroom offers new quartz countertop, updated light fixture &tile. Don't miss the remodeled 2nd floor laundry room. The basement has been finished with an open layout. It features new LVP flooring, lighting, and carpeted stairs. Both the interior main water shut-off and the exterior water meter have been recently replaced for peace of mind. Outside, enjoy a large, beautifully landscaped backyard complete with a spacious patio, water feature, mature trees, 2 new side fencing and a charming pergola with built-in bench seating—perfect for relaxing or entertaining. The front of the home has also been enhanced with freshly painted brick accents, a newly painted garage door, and fresh mulch. This home is the perfect blend of thoughtful updates—ready for you to move right in and enjoy. * Shutters coming soon!
Contact an agent
Home facts
- Year built:1974
- Listing Id #:2558862
- Added:23 day(s) ago
- Updated:August 12, 2025 at 06:39 PM
Rooms and interior
- Bedrooms:4
- Total bathrooms:3
- Full bathrooms:2
- Half bathrooms:1
- Living area:3,215 sq. ft.
Heating and cooling
- Cooling:Electric
- Heating:Natural Gas
Structure and exterior
- Roof:Composition
- Year built:1974
- Building area:3,215 sq. ft.
Schools
- High school:Grandview
- Middle school:Martin City
- Elementary school:Martin City
Utilities
- Water:City/Public
- Sewer:Public Sewer
Finances and disclosures
- Price:$499,950
- Price per sq. ft.:$155.51
New listings near 11809 Glen Arbor Terrace
- New
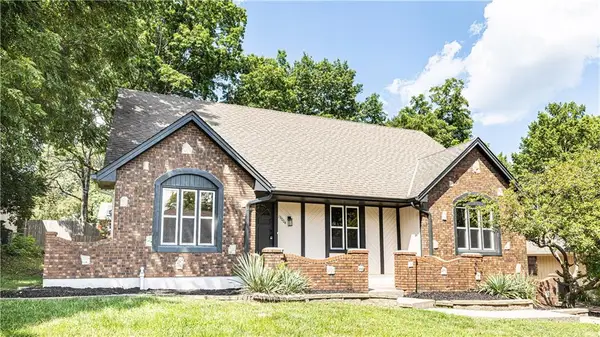 $365,000Active5 beds 3 baths4,160 sq. ft.
$365,000Active5 beds 3 baths4,160 sq. ft.13004 E 57th Terrace, Kansas City, MO 64133
MLS# 2569036Listed by: REECENICHOLS - LEES SUMMIT - New
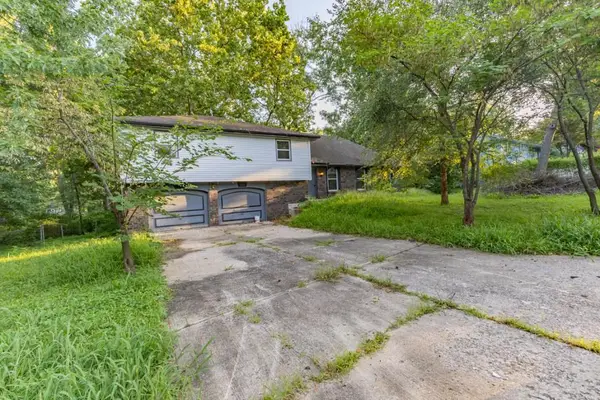 $310,000Active4 beds 2 baths1,947 sq. ft.
$310,000Active4 beds 2 baths1,947 sq. ft.9905 68th Terrace, Kansas City, MO 64152
MLS# 2569022Listed by: LISTWITHFREEDOM.COM INC - New
 $425,000Active3 beds 2 baths1,342 sq. ft.
$425,000Active3 beds 2 baths1,342 sq. ft.6733 Locust Street, Kansas City, MO 64131
MLS# 2568981Listed by: WEICHERT, REALTORS WELCH & COM - Open Sat, 1 to 3pm
 $400,000Active4 beds 4 baths2,824 sq. ft.
$400,000Active4 beds 4 baths2,824 sq. ft.6501 Proctor Avenue, Kansas City, MO 64133
MLS# 2566520Listed by: REALTY EXECUTIVES - New
 $215,000Active3 beds 1 baths1,400 sq. ft.
$215,000Active3 beds 1 baths1,400 sq. ft.18 W 79th Terrace, Kansas City, MO 64114
MLS# 2567314Listed by: ROYAL OAKS REALTY - New
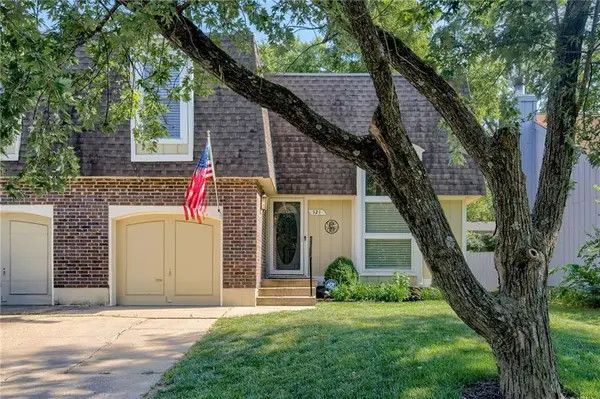 $253,000Active3 beds 3 baths2,095 sq. ft.
$253,000Active3 beds 3 baths2,095 sq. ft.521 NE 90th Terrace, Kansas City, MO 64155
MLS# 2568092Listed by: KELLER WILLIAMS KC NORTH - New
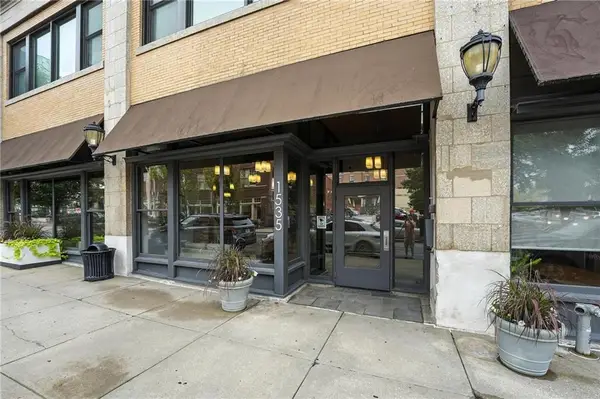 $279,950Active1 beds 1 baths849 sq. ft.
$279,950Active1 beds 1 baths849 sq. ft.1535 Walnut Street #406, Kansas City, MO 64108
MLS# 2567516Listed by: REECENICHOLS - COUNTRY CLUB PLAZA 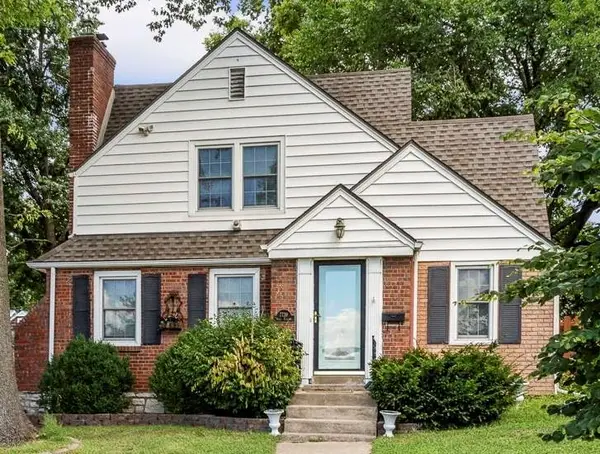 $400,000Active3 beds 2 baths1,956 sq. ft.
$400,000Active3 beds 2 baths1,956 sq. ft.7739 Ward Parkway Plaza, Kansas City, MO 64114
MLS# 2558083Listed by: KELLER WILLIAMS KC NORTH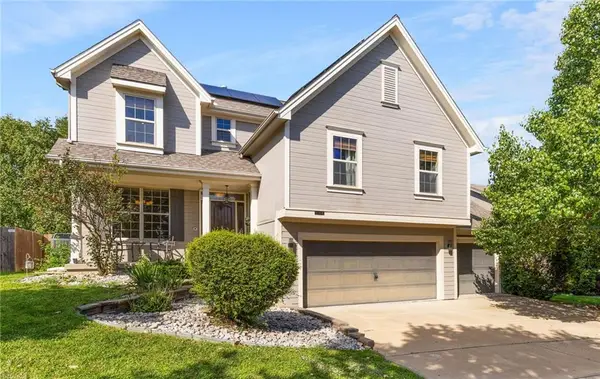 $449,000Active4 beds 3 baths1,796 sq. ft.
$449,000Active4 beds 3 baths1,796 sq. ft.1504 NW 92nd Terrace, Kansas City, MO 64155
MLS# 2562055Listed by: ICONIC REAL ESTATE GROUP, LLC- New
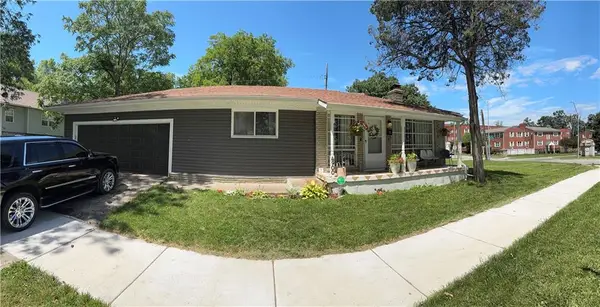 $259,999Active3 beds 2 baths1,436 sq. ft.
$259,999Active3 beds 2 baths1,436 sq. ft.4900 Paseo Boulevard, Kansas City, MO 64110
MLS# 2563078Listed by: UNITED REAL ESTATE KANSAS CITY
