1201 NW 77th Street, Kansas City, MO 64118
Local realty services provided by:Better Homes and Gardens Real Estate Kansas City Homes
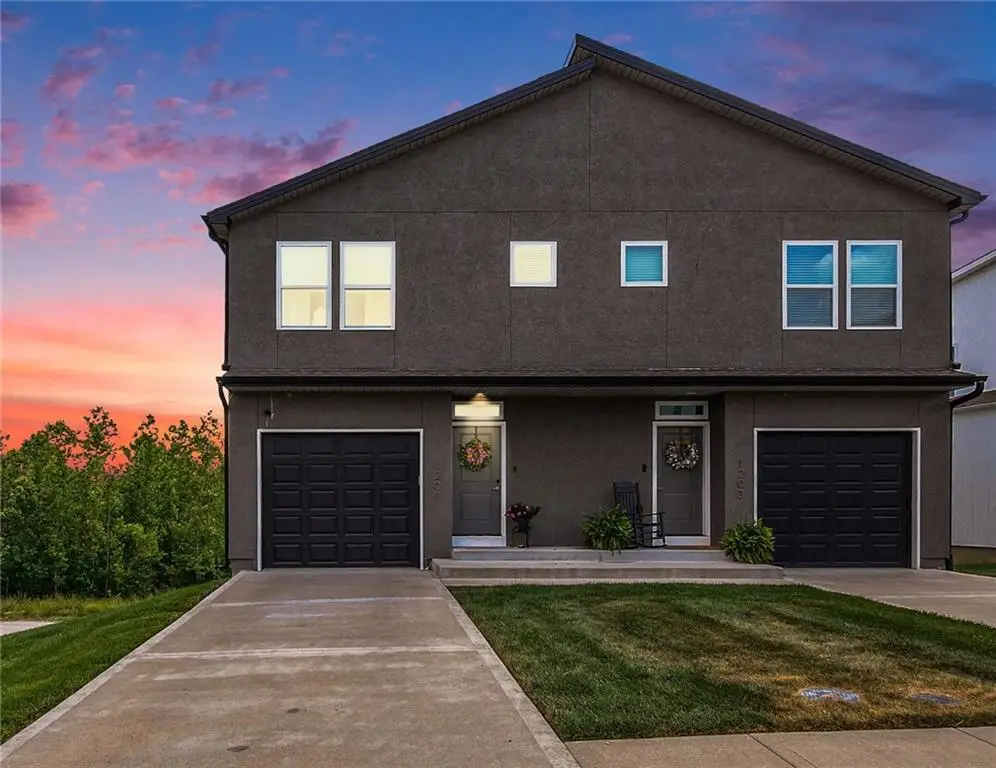
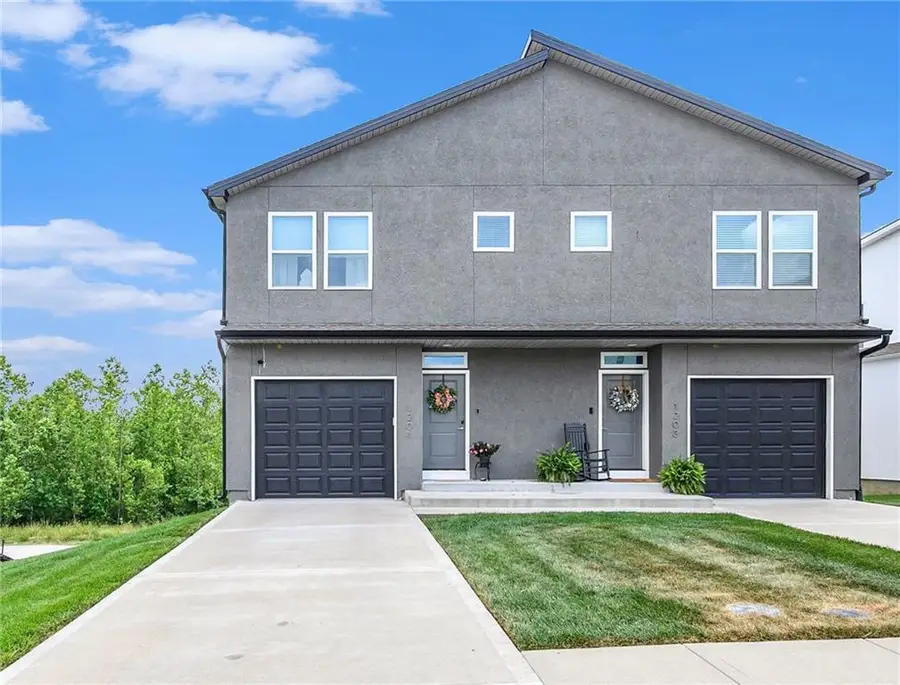
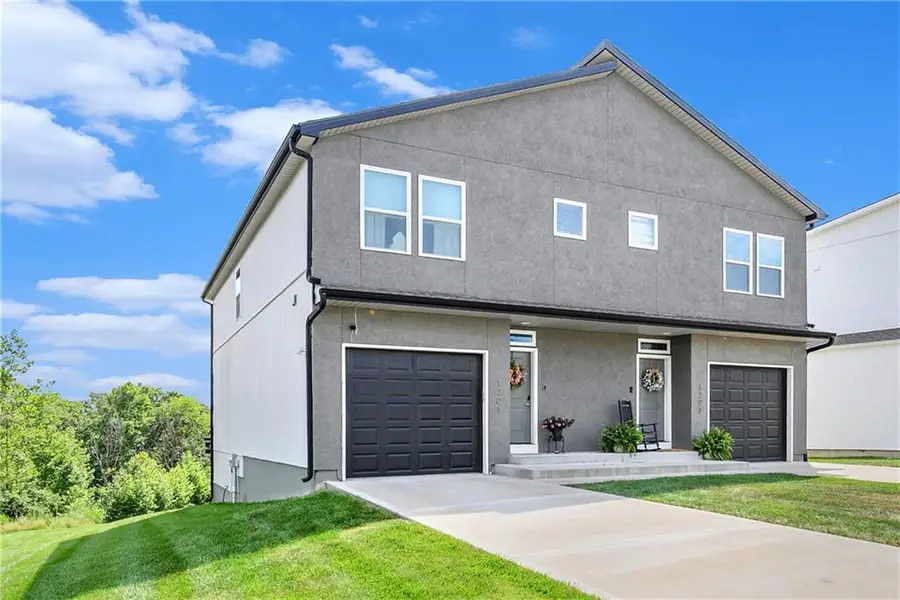
1201 NW 77th Street,Kansas City, MO 64118
$285,000
- 3 Beds
- 3 Baths
- 2,049 sq. ft.
- Multi-family
- Pending
Listed by:kc home group
Office:re/max heritage
MLS#:2553350
Source:MOKS_HL
Price summary
- Price:$285,000
- Price per sq. ft.:$139.09
- Monthly HOA dues:$135
About this home
Chic, Bright, and Move-In Ready 1/2 Duplex Near KCI! Don’t miss this updated and stylish 3-bedroom, 2.5-bath half duplex with an open layout and modern finishes throughout! The heart of the home is the open-concept kitchen and living area featuring beautiful plank tile flooring, quartz countertops, contemporary flat-panel cabinetry, stainless steel appliances, and a stainless sink. A pantry cabinet with convenient roll-out shelving adds functionality and flair. The dining/great room combo opens to a private deck—perfect for your morning coffee or enjoying treetop sunset views. Sleek steel-cabled stair rails extend the modern aesthetic. Upstairs, you'll find a spacious master retreat complete with a walk-in closet, dual sinks, and an easy-care walk-in shower. Two additional bedrooms share a Jack-and-Jill bath, and the laundry is conveniently located on the bedroom level. The finished walk-out lower level offers a second living area, patio access, and a generous storage room. Low-maintenance living in a fantastic location—just minutes from Hwy 169 and KCI Airport. This home has it all!
Contact an agent
Home facts
- Year built:2019
- Listing Id #:2553350
- Added:48 day(s) ago
- Updated:July 19, 2025 at 07:41 PM
Rooms and interior
- Bedrooms:3
- Total bathrooms:3
- Full bathrooms:2
- Half bathrooms:1
- Living area:2,049 sq. ft.
Heating and cooling
- Cooling:Electric, Heat Pump
- Heating:Heat Pump
Structure and exterior
- Roof:Composition
- Year built:2019
- Building area:2,049 sq. ft.
Schools
- High school:Platte County R-III
- Middle school:Barry Middle
- Elementary school:Pathfinder
Utilities
- Water:City/Public
- Sewer:Public Sewer
Finances and disclosures
- Price:$285,000
- Price per sq. ft.:$139.09
New listings near 1201 NW 77th Street
- New
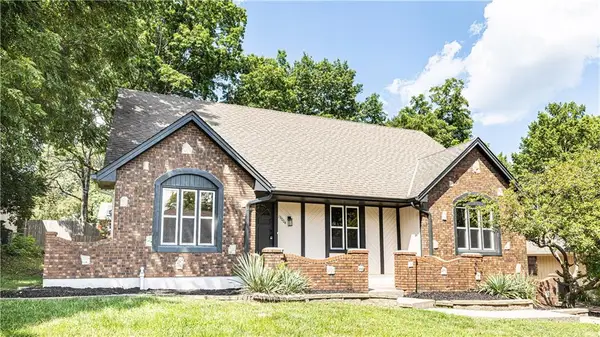 $365,000Active5 beds 3 baths4,160 sq. ft.
$365,000Active5 beds 3 baths4,160 sq. ft.13004 E 57th Terrace, Kansas City, MO 64133
MLS# 2569036Listed by: REECENICHOLS - LEES SUMMIT - New
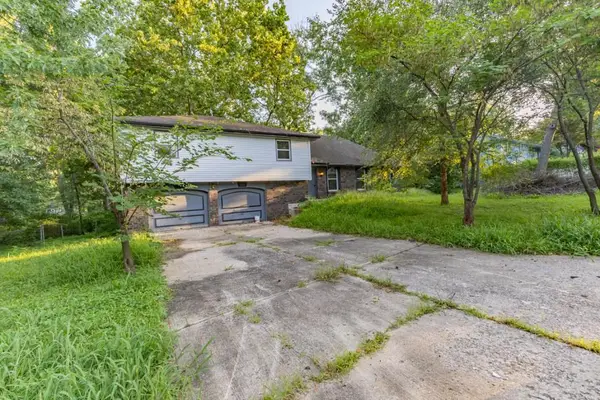 $310,000Active4 beds 2 baths1,947 sq. ft.
$310,000Active4 beds 2 baths1,947 sq. ft.9905 68th Terrace, Kansas City, MO 64152
MLS# 2569022Listed by: LISTWITHFREEDOM.COM INC - New
 $425,000Active3 beds 2 baths1,342 sq. ft.
$425,000Active3 beds 2 baths1,342 sq. ft.6733 Locust Street, Kansas City, MO 64131
MLS# 2568981Listed by: WEICHERT, REALTORS WELCH & COM - Open Sat, 1 to 3pm
 $400,000Active4 beds 4 baths2,824 sq. ft.
$400,000Active4 beds 4 baths2,824 sq. ft.6501 Proctor Avenue, Kansas City, MO 64133
MLS# 2566520Listed by: REALTY EXECUTIVES - New
 $215,000Active3 beds 1 baths1,400 sq. ft.
$215,000Active3 beds 1 baths1,400 sq. ft.18 W 79th Terrace, Kansas City, MO 64114
MLS# 2567314Listed by: ROYAL OAKS REALTY - New
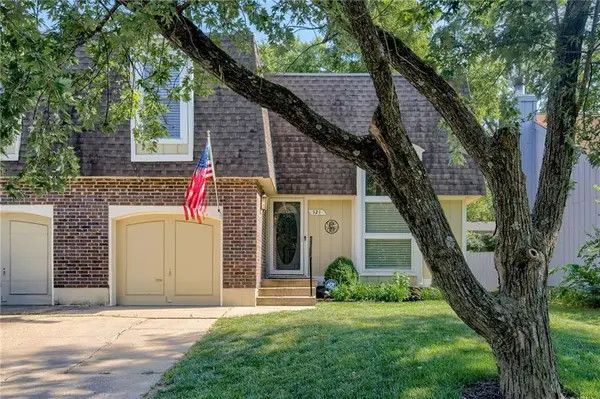 $253,000Active3 beds 3 baths2,095 sq. ft.
$253,000Active3 beds 3 baths2,095 sq. ft.521 NE 90th Terrace, Kansas City, MO 64155
MLS# 2568092Listed by: KELLER WILLIAMS KC NORTH - New
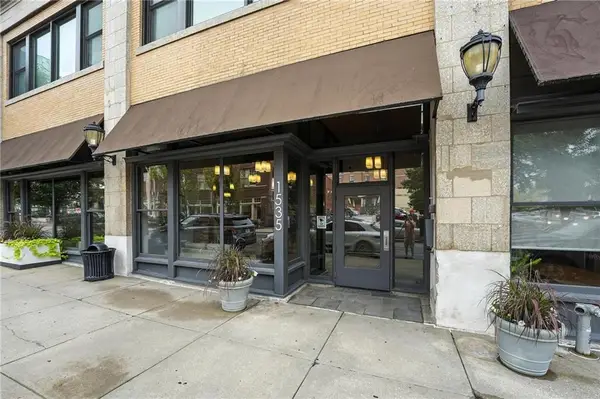 $279,950Active1 beds 1 baths849 sq. ft.
$279,950Active1 beds 1 baths849 sq. ft.1535 Walnut Street #406, Kansas City, MO 64108
MLS# 2567516Listed by: REECENICHOLS - COUNTRY CLUB PLAZA 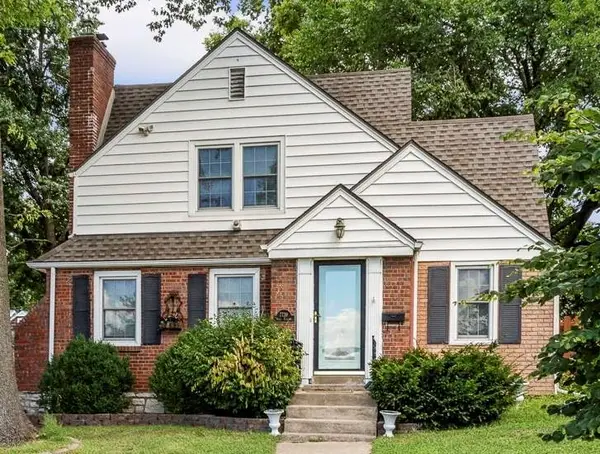 $400,000Active3 beds 2 baths1,956 sq. ft.
$400,000Active3 beds 2 baths1,956 sq. ft.7739 Ward Parkway Plaza, Kansas City, MO 64114
MLS# 2558083Listed by: KELLER WILLIAMS KC NORTH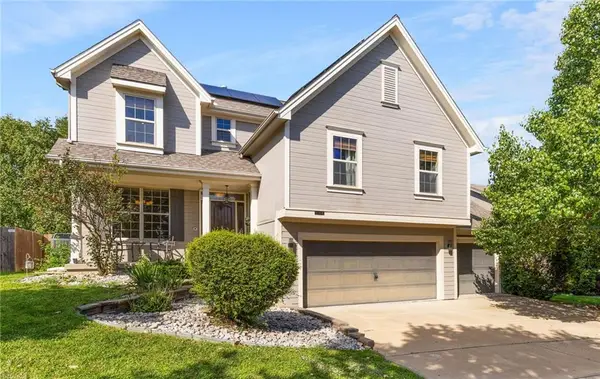 $449,000Active4 beds 3 baths1,796 sq. ft.
$449,000Active4 beds 3 baths1,796 sq. ft.1504 NW 92nd Terrace, Kansas City, MO 64155
MLS# 2562055Listed by: ICONIC REAL ESTATE GROUP, LLC- New
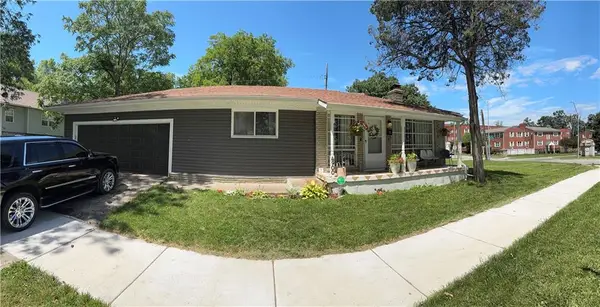 $259,999Active3 beds 2 baths1,436 sq. ft.
$259,999Active3 beds 2 baths1,436 sq. ft.4900 Paseo Boulevard, Kansas City, MO 64110
MLS# 2563078Listed by: UNITED REAL ESTATE KANSAS CITY
