12800 St. Andrews Drive, Kansas City, MO 64145
Local realty services provided by:Better Homes and Gardens Real Estate Kansas City Homes
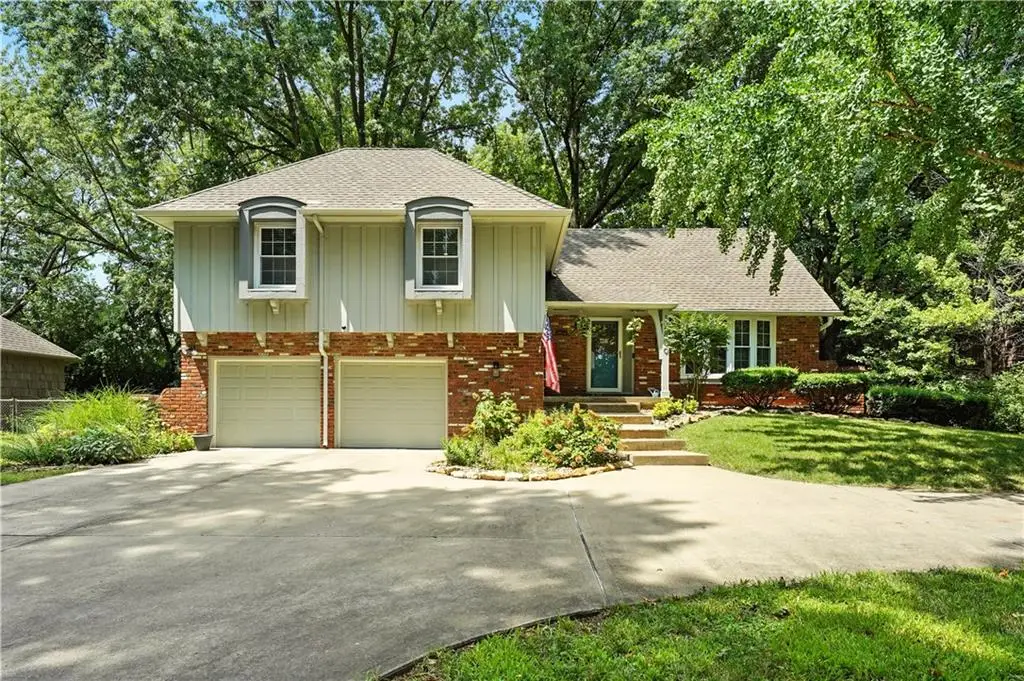
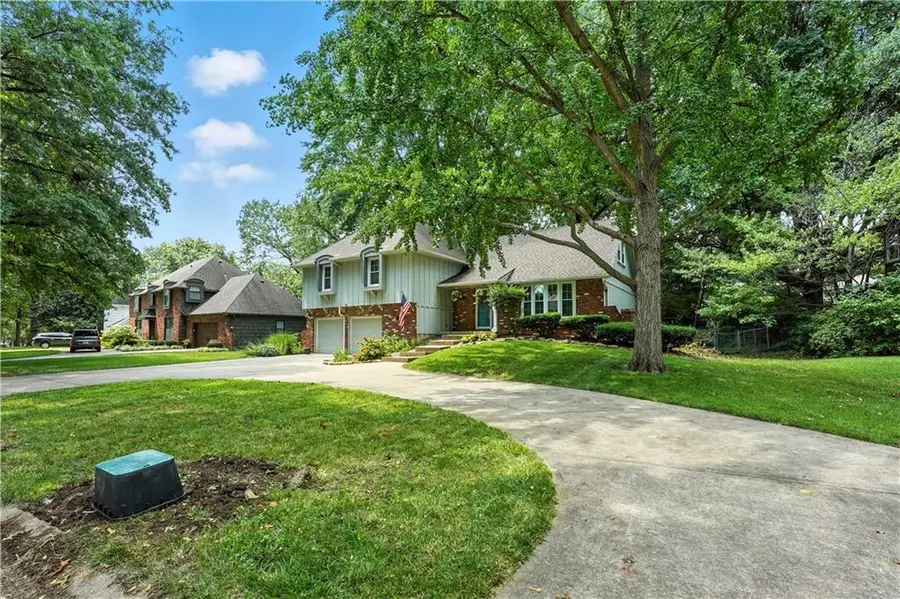

Listed by:ken hoover group
Office:keller williams kc north
MLS#:2568650
Source:MOKS_HL
Price summary
- Price:$435,000
- Price per sq. ft.:$148.57
- Monthly HOA dues:$6
About this home
Welcome to a home that blends modern updates with comfortable living in every space. This 4-bedroom, 2.5-bath beauty offers a bright, modern white kitchen with painted cabinets, gleaming stainless steel appliances, and plenty of counter space for meal prep. The casual dining area off the kitchen is perfect for everyday meals, while the formal dining room sets the scene for memorable gatherings with friends and family.
Hardwood floors flow through much of the home, adding warmth and character, and built-in features in several rooms provide both style and function. The finished walkout lower level is a true bonus, featuring a cozy fireplace and built-in shelving, it’s the perfect spot for movie nights, game days, or simply relaxing by the fire.
The lower level walkout shows off a fenced backyard, complete with a spacious patio ideal for outdoor dining, grilling, or letting pets and kids play freely. Out front, the semi-circle driveway provides both convenience and elegance, leading to a two-car garage and enhancing the home’s welcoming curb appeal.
From morning coffee in the sunlit kitchen to evenings by the fireplace or summer nights on the patio, this home offers a warm and inviting lifestyle inside and out.
Contact an agent
Home facts
- Year built:1969
- Listing Id #:2568650
- Added:1 day(s) ago
- Updated:August 14, 2025 at 10:41 AM
Rooms and interior
- Bedrooms:4
- Total bathrooms:3
- Full bathrooms:2
- Half bathrooms:1
- Living area:2,928 sq. ft.
Heating and cooling
- Cooling:Electric
- Heating:Natural Gas
Structure and exterior
- Roof:Composition
- Year built:1969
- Building area:2,928 sq. ft.
Schools
- High school:Grandview
- Middle school:Grandview
- Elementary school:Martin City
Utilities
- Water:City/Public
- Sewer:Public Sewer
Finances and disclosures
- Price:$435,000
- Price per sq. ft.:$148.57
New listings near 12800 St. Andrews Drive
- New
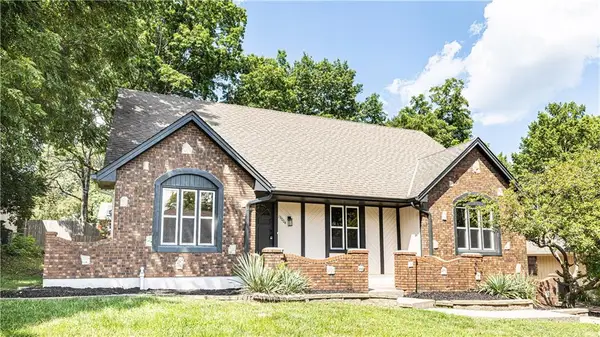 $365,000Active5 beds 3 baths4,160 sq. ft.
$365,000Active5 beds 3 baths4,160 sq. ft.13004 E 57th Terrace, Kansas City, MO 64133
MLS# 2569036Listed by: REECENICHOLS - LEES SUMMIT - New
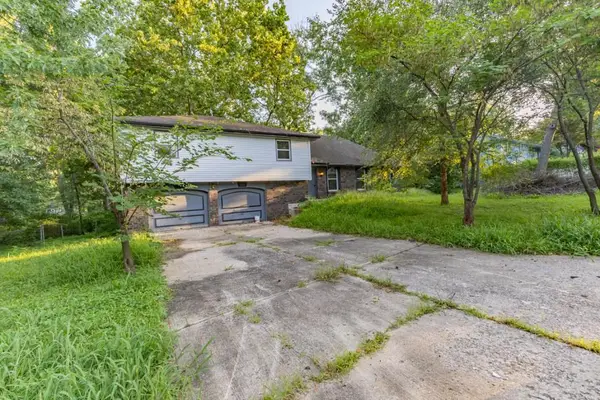 $310,000Active4 beds 2 baths1,947 sq. ft.
$310,000Active4 beds 2 baths1,947 sq. ft.9905 68th Terrace, Kansas City, MO 64152
MLS# 2569022Listed by: LISTWITHFREEDOM.COM INC - New
 $425,000Active3 beds 2 baths1,342 sq. ft.
$425,000Active3 beds 2 baths1,342 sq. ft.6733 Locust Street, Kansas City, MO 64131
MLS# 2568981Listed by: WEICHERT, REALTORS WELCH & COM - Open Sat, 1 to 3pm
 $400,000Active4 beds 4 baths2,824 sq. ft.
$400,000Active4 beds 4 baths2,824 sq. ft.6501 Proctor Avenue, Kansas City, MO 64133
MLS# 2566520Listed by: REALTY EXECUTIVES - New
 $215,000Active3 beds 1 baths1,400 sq. ft.
$215,000Active3 beds 1 baths1,400 sq. ft.18 W 79th Terrace, Kansas City, MO 64114
MLS# 2567314Listed by: ROYAL OAKS REALTY - New
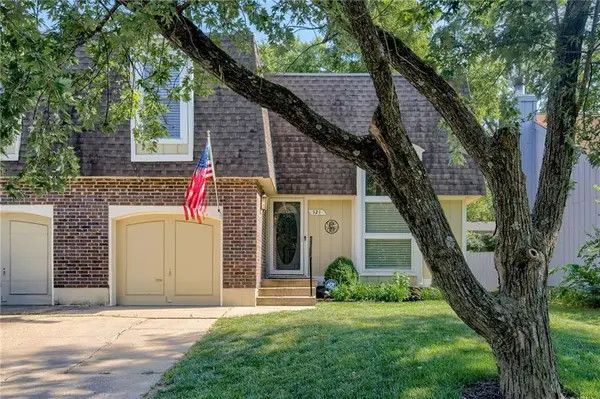 $253,000Active3 beds 3 baths2,095 sq. ft.
$253,000Active3 beds 3 baths2,095 sq. ft.521 NE 90th Terrace, Kansas City, MO 64155
MLS# 2568092Listed by: KELLER WILLIAMS KC NORTH - New
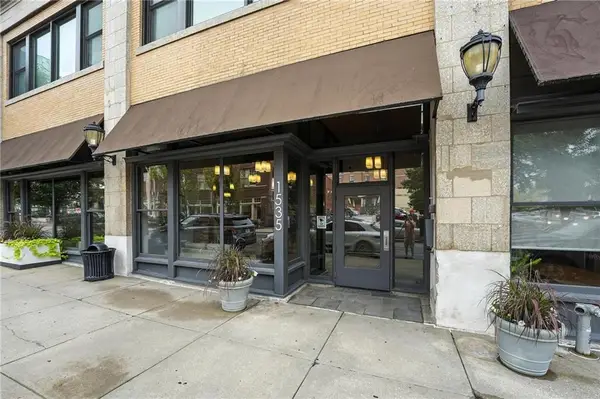 $279,950Active1 beds 1 baths849 sq. ft.
$279,950Active1 beds 1 baths849 sq. ft.1535 Walnut Street #406, Kansas City, MO 64108
MLS# 2567516Listed by: REECENICHOLS - COUNTRY CLUB PLAZA 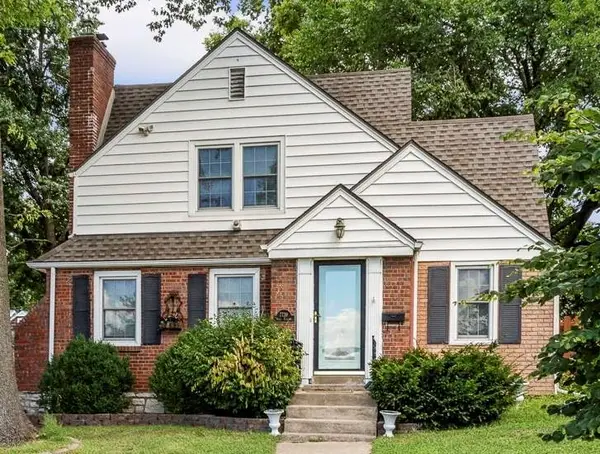 $400,000Active3 beds 2 baths1,956 sq. ft.
$400,000Active3 beds 2 baths1,956 sq. ft.7739 Ward Parkway Plaza, Kansas City, MO 64114
MLS# 2558083Listed by: KELLER WILLIAMS KC NORTH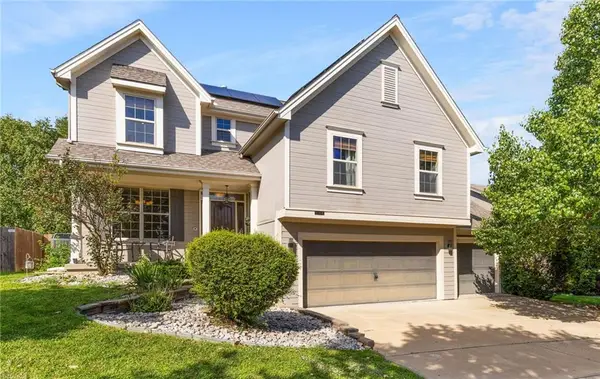 $449,000Active4 beds 3 baths1,796 sq. ft.
$449,000Active4 beds 3 baths1,796 sq. ft.1504 NW 92nd Terrace, Kansas City, MO 64155
MLS# 2562055Listed by: ICONIC REAL ESTATE GROUP, LLC- New
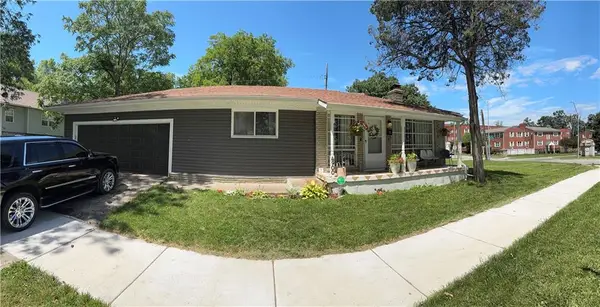 $259,999Active3 beds 2 baths1,436 sq. ft.
$259,999Active3 beds 2 baths1,436 sq. ft.4900 Paseo Boulevard, Kansas City, MO 64110
MLS# 2563078Listed by: UNITED REAL ESTATE KANSAS CITY
