1339 NE 107th Terrace, Kansas City, MO 64155
Local realty services provided by:Better Homes and Gardens Real Estate Kansas City Homes
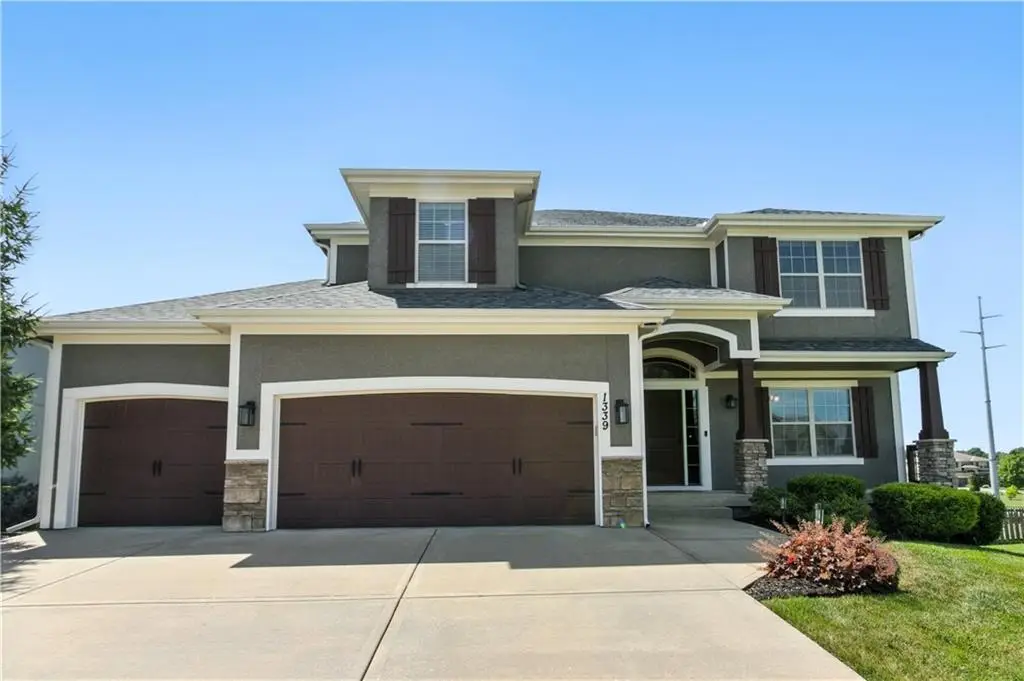

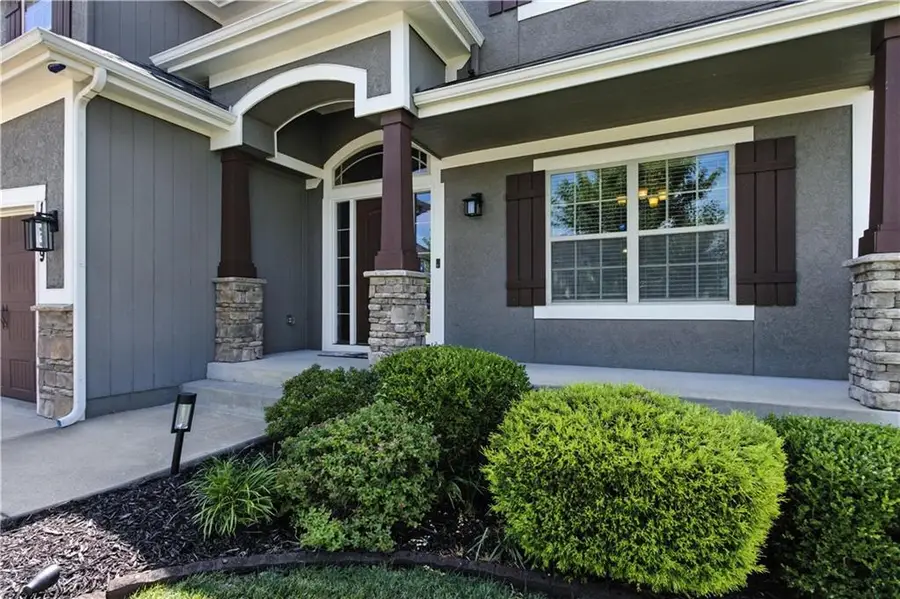
Listed by:ben anderson
Office:keller williams realty partners inc.
MLS#:2564772
Source:MOKS_HL
Price summary
- Price:$535,000
- Price per sq. ft.:$146.78
- Monthly HOA dues:$41.5
About this home
Welcome home! Popular two story plan in Staley Meadows! NEW roof! Open living space greets you with front dining room that leads to kitchen through butler's pantry. Great for extra cabinet space or mini-bar setup. HUGE granite island and plenty of counter/cabinet space. Check out this large pantry! Eat-in breakfast area overlooks family room with gas fireplace and built-ins. Off the living room is a mudroom, garage entry and half bath. Upstairs there's four great sized bedrooms each with attached bath. Guest suite has it's own private bath and two hall bedrooms connected with jack-and-jill (double vanity). Primary suite is spacious and with connected laundry/walk-in closet. Gorgeous jetted tub, double vanity and walk-in shower. Lower level is finished and plenty of room for that pool table or big screen TV. Wet bar adds more fun and convenience to entertaining! Large lower level 5th bedroom could also make a great office or playroom! Attached, modern bath with shower. Great sized yard with playset. Deck AND patio are both oversized with plenty of room for family and friends! Great schools and close to so much!
Contact an agent
Home facts
- Year built:2014
- Listing Id #:2564772
- Added:22 day(s) ago
- Updated:August 12, 2025 at 12:41 AM
Rooms and interior
- Bedrooms:5
- Total bathrooms:5
- Full bathrooms:4
- Half bathrooms:1
- Living area:3,645 sq. ft.
Heating and cooling
- Cooling:Electric, Heat Pump
- Heating:Heatpump/Gas, Natural Gas
Structure and exterior
- Roof:Composition
- Year built:2014
- Building area:3,645 sq. ft.
Schools
- High school:Staley High School
- Middle school:New Mark
- Elementary school:Fox Hill
Utilities
- Water:City/Public
- Sewer:Public Sewer
Finances and disclosures
- Price:$535,000
- Price per sq. ft.:$146.78
New listings near 1339 NE 107th Terrace
- New
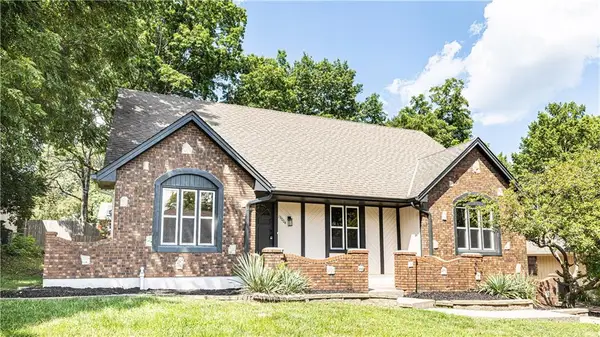 $365,000Active5 beds 3 baths4,160 sq. ft.
$365,000Active5 beds 3 baths4,160 sq. ft.13004 E 57th Terrace, Kansas City, MO 64133
MLS# 2569036Listed by: REECENICHOLS - LEES SUMMIT - New
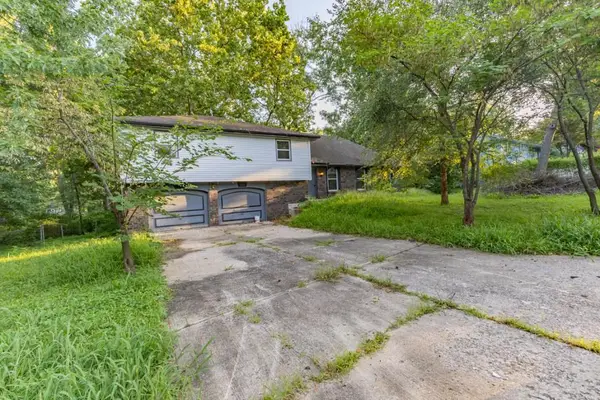 $310,000Active4 beds 2 baths1,947 sq. ft.
$310,000Active4 beds 2 baths1,947 sq. ft.9905 68th Terrace, Kansas City, MO 64152
MLS# 2569022Listed by: LISTWITHFREEDOM.COM INC - New
 $425,000Active3 beds 2 baths1,342 sq. ft.
$425,000Active3 beds 2 baths1,342 sq. ft.6733 Locust Street, Kansas City, MO 64131
MLS# 2568981Listed by: WEICHERT, REALTORS WELCH & COM - Open Sat, 1 to 3pm
 $400,000Active4 beds 4 baths2,824 sq. ft.
$400,000Active4 beds 4 baths2,824 sq. ft.6501 Proctor Avenue, Kansas City, MO 64133
MLS# 2566520Listed by: REALTY EXECUTIVES - New
 $215,000Active3 beds 1 baths1,400 sq. ft.
$215,000Active3 beds 1 baths1,400 sq. ft.18 W 79th Terrace, Kansas City, MO 64114
MLS# 2567314Listed by: ROYAL OAKS REALTY - New
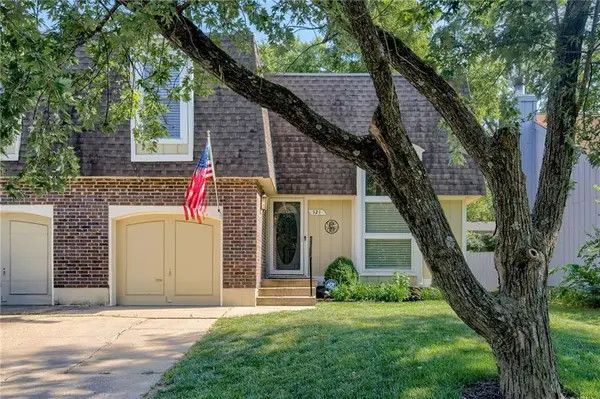 $253,000Active3 beds 3 baths2,095 sq. ft.
$253,000Active3 beds 3 baths2,095 sq. ft.521 NE 90th Terrace, Kansas City, MO 64155
MLS# 2568092Listed by: KELLER WILLIAMS KC NORTH - New
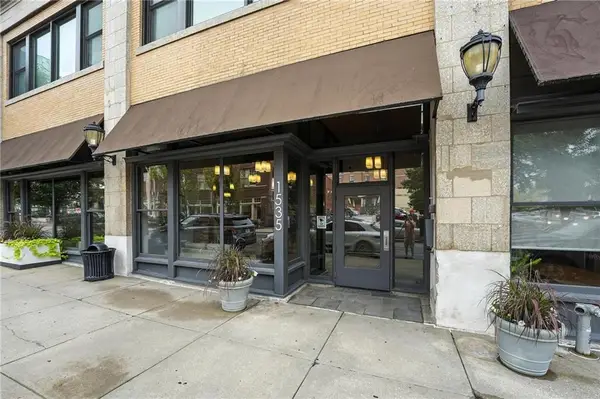 $279,950Active1 beds 1 baths849 sq. ft.
$279,950Active1 beds 1 baths849 sq. ft.1535 Walnut Street #406, Kansas City, MO 64108
MLS# 2567516Listed by: REECENICHOLS - COUNTRY CLUB PLAZA 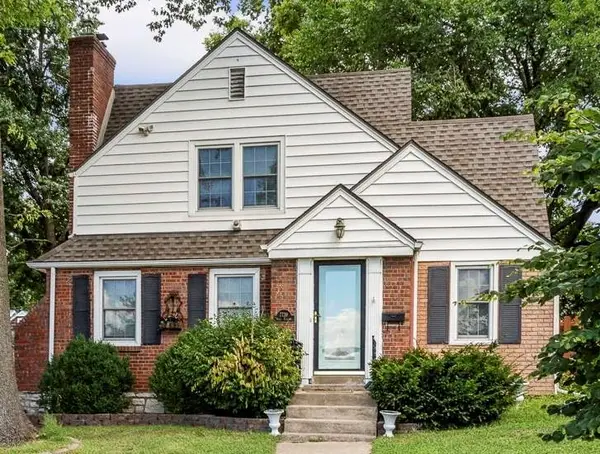 $400,000Active3 beds 2 baths1,956 sq. ft.
$400,000Active3 beds 2 baths1,956 sq. ft.7739 Ward Parkway Plaza, Kansas City, MO 64114
MLS# 2558083Listed by: KELLER WILLIAMS KC NORTH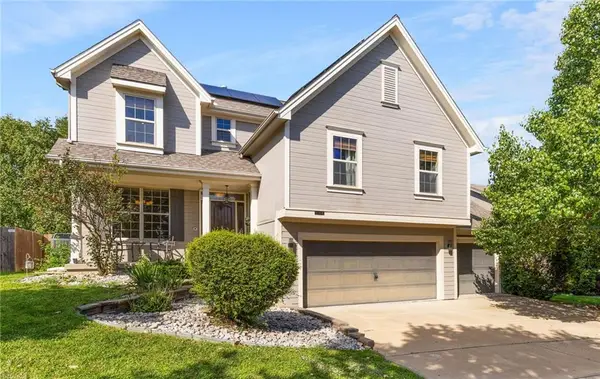 $449,000Active4 beds 3 baths1,796 sq. ft.
$449,000Active4 beds 3 baths1,796 sq. ft.1504 NW 92nd Terrace, Kansas City, MO 64155
MLS# 2562055Listed by: ICONIC REAL ESTATE GROUP, LLC- New
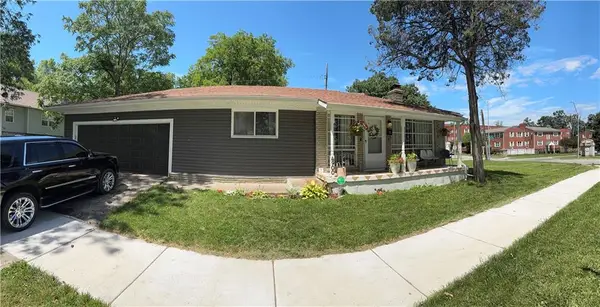 $259,999Active3 beds 2 baths1,436 sq. ft.
$259,999Active3 beds 2 baths1,436 sq. ft.4900 Paseo Boulevard, Kansas City, MO 64110
MLS# 2563078Listed by: UNITED REAL ESTATE KANSAS CITY
