14445 Summit Ridge, Kansas City, MO 64152
Local realty services provided by:Better Homes and Gardens Real Estate Kansas City Homes
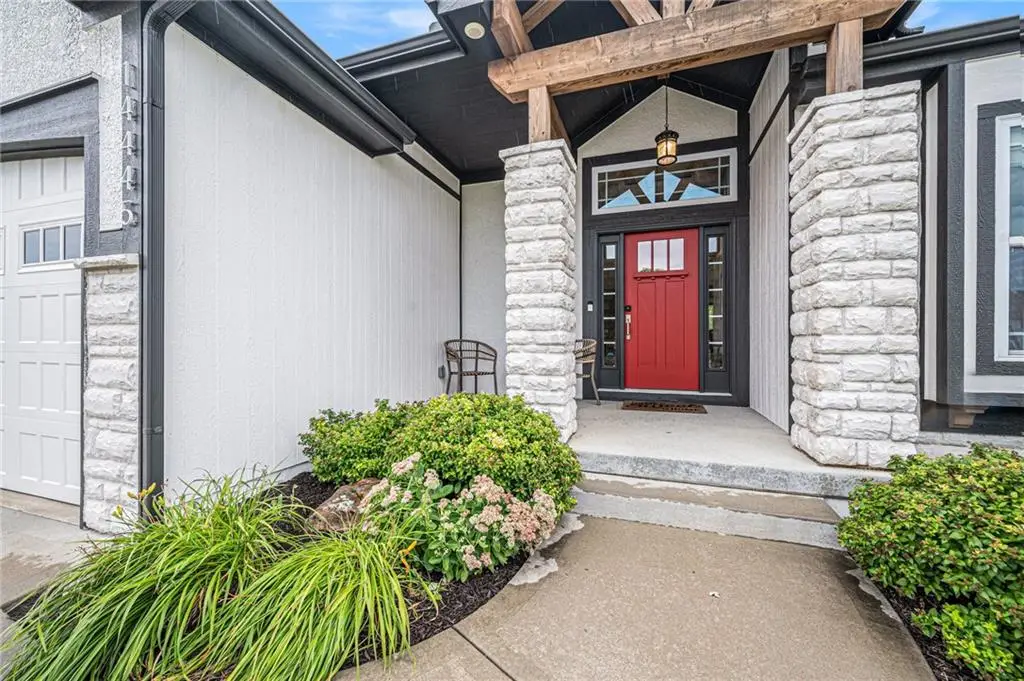
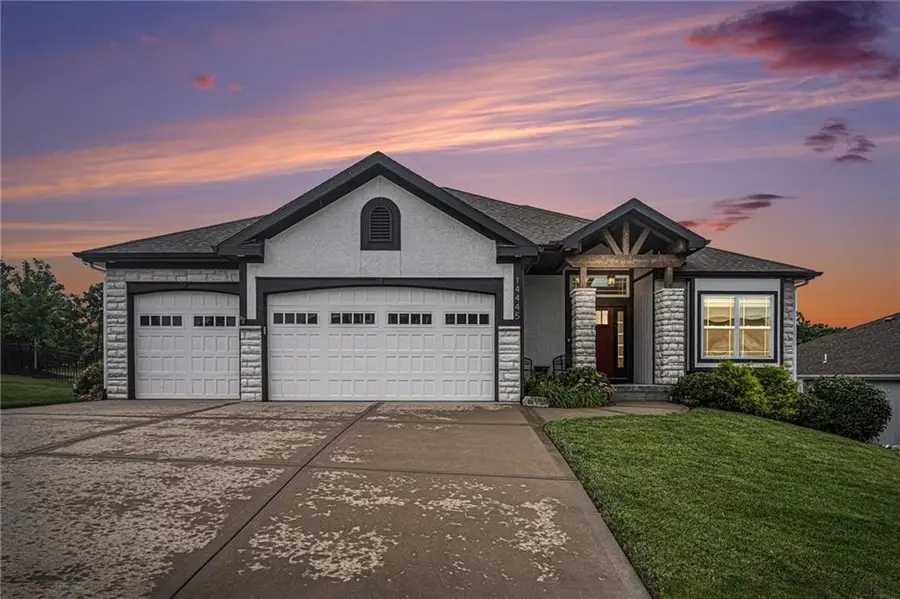
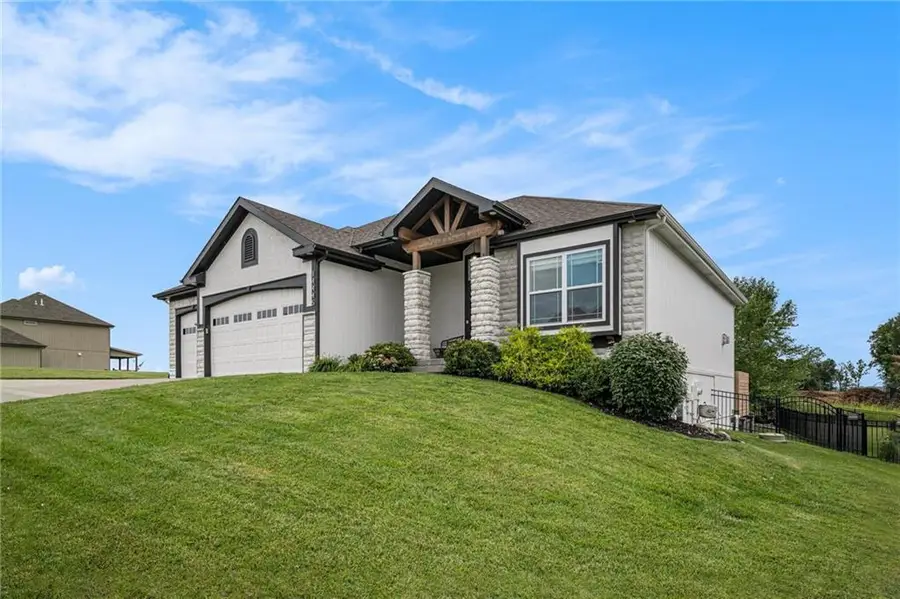
Listed by:daren higerd
Office:weichert, realtors welch & com
MLS#:2565540
Source:MOKS_HL
Price summary
- Price:$722,214
- Price per sq. ft.:$218.85
- Monthly HOA dues:$74.58
About this home
Welcome to a beautifully upgraded 5-bedroom home in the heart of Thousand Oaks, one of Parkville’s most desirable communities. From its flowing open floor plan to its resort-style outdoor living space, this home is built for comfort, connection, and long-term value.
Step inside to an airy, open concept main floor reverse with natural light pouring in from all directions. The layout is designed for modern living - perfect for entertaining or quiet nights in. The upgraded kitchen is both stylish & functional, featuring LG smart appliances, double ovens, a whisper-quiet dishwasher, and custom pull-out shelving in nearly every cabinet for effortless organization.
A standout feature is the fifth bedroom addition, professionally completed by the original builder to match seamlessly with the home’s design. It’s currently used as a home office, but the flexibility is yours.
Fresh paint throughout (May 2024), a new water heater (April 2025), and a whole-home surge protector round out the list of smart, behind-the-scenes upgrades that ensure peace of mind.
Outdoor Living That’s a True Extension of the Home
The backyard is a private retreat — thoughtfully landscaped over three phases with mature trees (including brilliant Blazing Autumn Maples) & full aluminum fencing for both beauty and security. The 2021 patio addition includes a gas firepit, a hot tub (included), and a mounted outdoor TV setup that transforms this space into your second living room.
Every detail has been thoughtfully maintained, from a semi-annual HVAC and plumbing service plan with KB Complete, to quarterly pest control and professional duct cleaning for clean, healthy air. Even the fireplace has been serviced and upgraded. This home runs as smoothly as it lives.
Beyond the home, Thousand Oaks offers miles of scenic trails, two community pools, stocked ponds, and a true neighborhood spirit. It’s the kind of place where kids play freely, neighbors become friends, and community still means something.
Contact an agent
Home facts
- Year built:2018
- Listing Id #:2565540
- Added:18 day(s) ago
- Updated:July 27, 2025 at 10:43 AM
Rooms and interior
- Bedrooms:5
- Total bathrooms:3
- Full bathrooms:3
- Living area:3,300 sq. ft.
Heating and cooling
- Cooling:Electric
Structure and exterior
- Roof:Composition
- Year built:2018
- Building area:3,300 sq. ft.
Schools
- High school:Park Hill South
- Middle school:Walden
- Elementary school:Angeline Washington
Utilities
- Water:City/Public
- Sewer:Grinder Pump, Public Sewer
Finances and disclosures
- Price:$722,214
- Price per sq. ft.:$218.85
New listings near 14445 Summit Ridge
- New
 $250,000Active4 beds 2 baths1,294 sq. ft.
$250,000Active4 beds 2 baths1,294 sq. ft.5116 Tracy Avenue, Kansas City, MO 64110
MLS# 2568765Listed by: REECENICHOLS - LEES SUMMIT - New
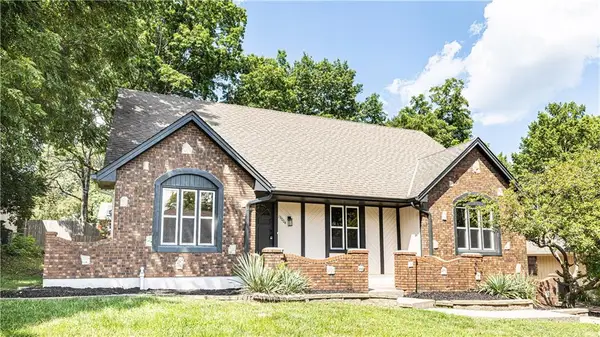 $365,000Active5 beds 3 baths4,160 sq. ft.
$365,000Active5 beds 3 baths4,160 sq. ft.13004 E 57th Terrace, Kansas City, MO 64133
MLS# 2569036Listed by: REECENICHOLS - LEES SUMMIT - New
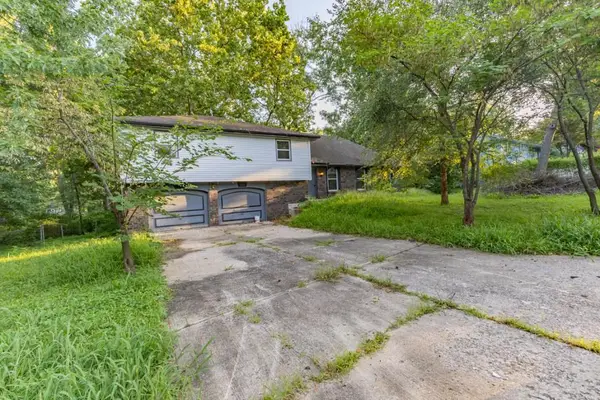 $310,000Active4 beds 2 baths1,947 sq. ft.
$310,000Active4 beds 2 baths1,947 sq. ft.9905 68th Terrace, Kansas City, MO 64152
MLS# 2569022Listed by: LISTWITHFREEDOM.COM INC - New
 $425,000Active3 beds 2 baths1,342 sq. ft.
$425,000Active3 beds 2 baths1,342 sq. ft.6733 Locust Street, Kansas City, MO 64131
MLS# 2568981Listed by: WEICHERT, REALTORS WELCH & COM - Open Sat, 1 to 3pm
 $400,000Active4 beds 4 baths2,824 sq. ft.
$400,000Active4 beds 4 baths2,824 sq. ft.6501 Proctor Avenue, Kansas City, MO 64133
MLS# 2566520Listed by: REALTY EXECUTIVES - New
 $215,000Active3 beds 1 baths1,400 sq. ft.
$215,000Active3 beds 1 baths1,400 sq. ft.18 W 79th Terrace, Kansas City, MO 64114
MLS# 2567314Listed by: ROYAL OAKS REALTY - New
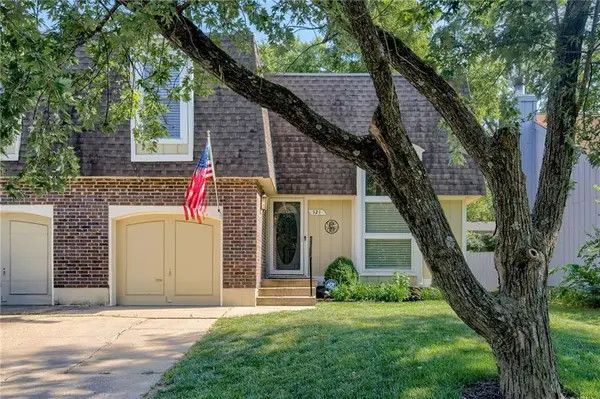 $253,000Active3 beds 3 baths2,095 sq. ft.
$253,000Active3 beds 3 baths2,095 sq. ft.521 NE 90th Terrace, Kansas City, MO 64155
MLS# 2568092Listed by: KELLER WILLIAMS KC NORTH - New
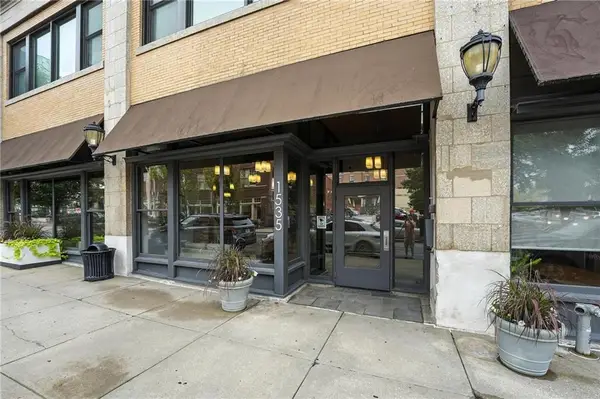 $279,950Active1 beds 1 baths849 sq. ft.
$279,950Active1 beds 1 baths849 sq. ft.1535 Walnut Street #406, Kansas City, MO 64108
MLS# 2567516Listed by: REECENICHOLS - COUNTRY CLUB PLAZA 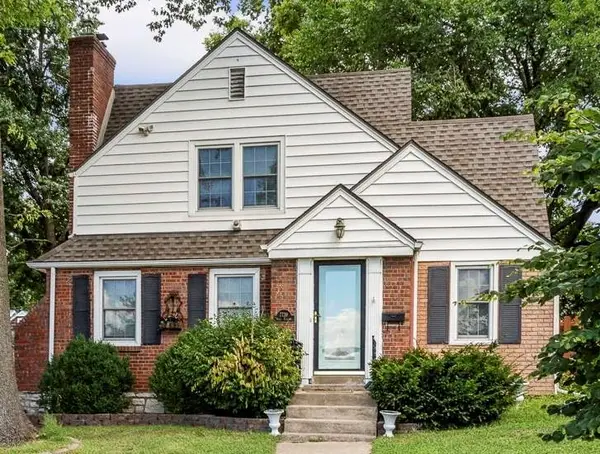 $400,000Active3 beds 2 baths1,956 sq. ft.
$400,000Active3 beds 2 baths1,956 sq. ft.7739 Ward Parkway Plaza, Kansas City, MO 64114
MLS# 2558083Listed by: KELLER WILLIAMS KC NORTH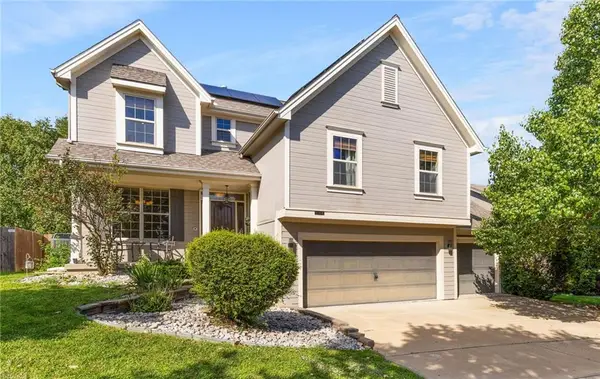 $449,000Active4 beds 3 baths1,796 sq. ft.
$449,000Active4 beds 3 baths1,796 sq. ft.1504 NW 92nd Terrace, Kansas City, MO 64155
MLS# 2562055Listed by: ICONIC REAL ESTATE GROUP, LLC
