14901 E 48th Terrace, Kansas City, MO 64136
Local realty services provided by:Better Homes and Gardens Real Estate Kansas City Homes
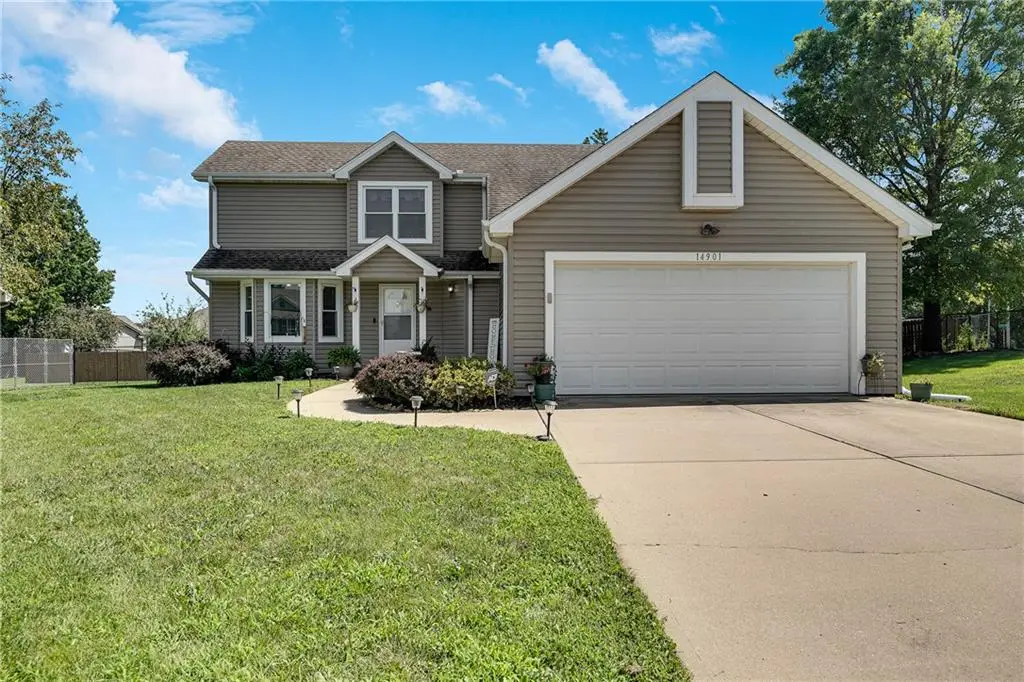
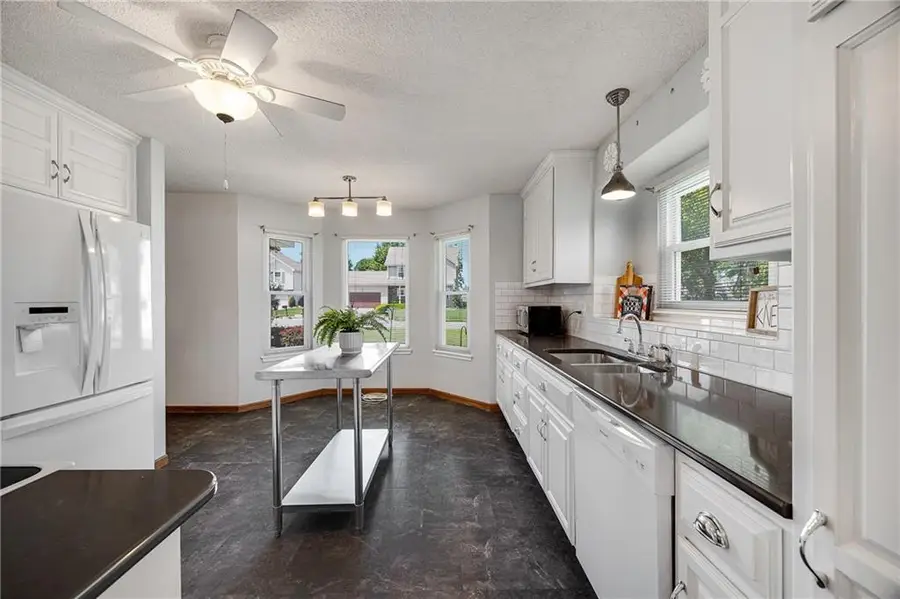
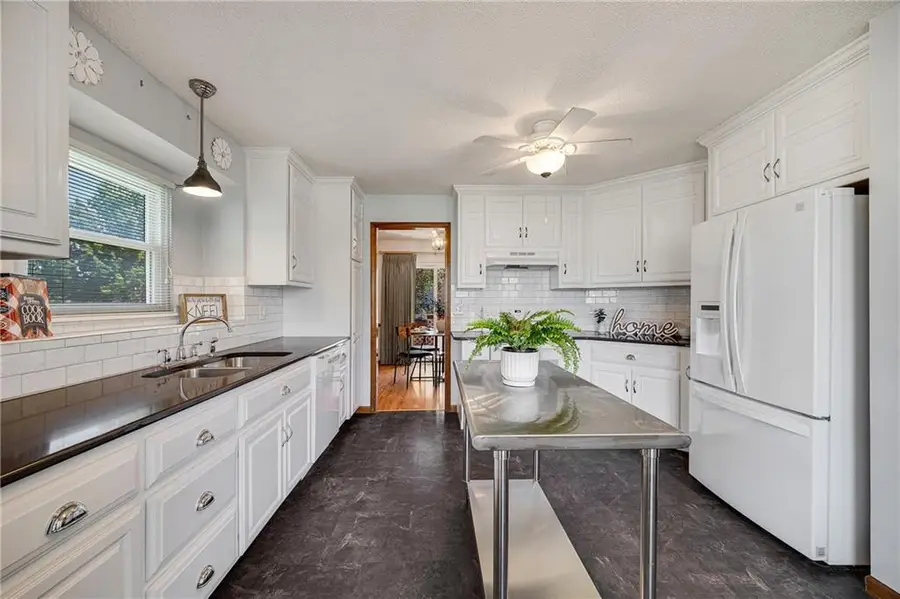
Listed by:jim keller
Office:re/max heritage
MLS#:2559195
Source:MOKS_HL
Price summary
- Price:$320,000
- Price per sq. ft.:$104.71
- Monthly HOA dues:$8.33
About this home
Welcome to this very spacious and beautiful 1.5-story home in the desirable Country Valley subdivision. You'll be sure to immediately notice the updated landscaping and low-maintenance vinyl siding that enhance the curb appeal of this home. Inside you'll find 3 bedrooms, 2.5 bathrooms, and the comfort and convenience that comes with main-level living. All appliances stay in the stylish kitchen that features painted cabinetry, sleek countertops, and a classic subway tile backsplash. The welcoming front entry opens into a spacious family room with soaring vaulted ceilings and a cozy fireplace—ideal for both entertaining and everyday relaxation. Adjacent to the family room is a formal dining area with access to the deck and a large, shaded backyard, fully enclosed with a durable metal fence for privacy and security. The main-level primary suite offers a peaceful retreat with a walk-in closet and a spa-like ensuite bath, complete with a custom-tiled shower. Upstairs, you'll find two additional bedrooms, a full bath, and a generous unfinished space perfect for storage or possible future expansion. The spacious finished basement offers even more flexibility—ideal for a non-conforming 4th bedroom, home office, gym, or craft room. Conveniently located with quick access to I-70, US Highway 40, and I-470, this home combines comfort, space, and location to meet all your lifestyle needs.
Contact an agent
Home facts
- Year built:1991
- Listing Id #:2559195
- Added:14 day(s) ago
- Updated:August 14, 2025 at 12:45 AM
Rooms and interior
- Bedrooms:3
- Total bathrooms:3
- Full bathrooms:2
- Half bathrooms:1
- Living area:3,056 sq. ft.
Heating and cooling
- Cooling:Electric
- Heating:Forced Air Gas
Structure and exterior
- Roof:Composition
- Year built:1991
- Building area:3,056 sq. ft.
Schools
- High school:Truman
- Middle school:Bridger
- Elementary school:William Southern
Utilities
- Water:City/Public
- Sewer:Public Sewer
Finances and disclosures
- Price:$320,000
- Price per sq. ft.:$104.71
New listings near 14901 E 48th Terrace
- New
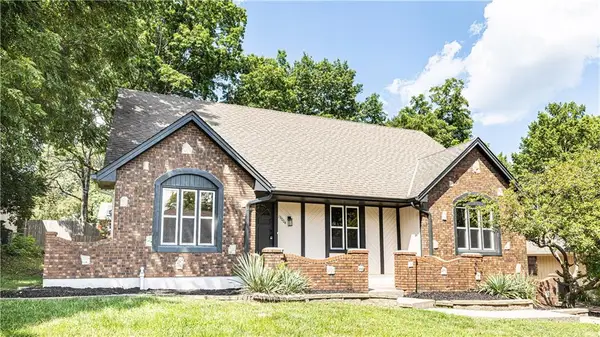 $365,000Active5 beds 3 baths4,160 sq. ft.
$365,000Active5 beds 3 baths4,160 sq. ft.13004 E 57th Terrace, Kansas City, MO 64133
MLS# 2569036Listed by: REECENICHOLS - LEES SUMMIT - New
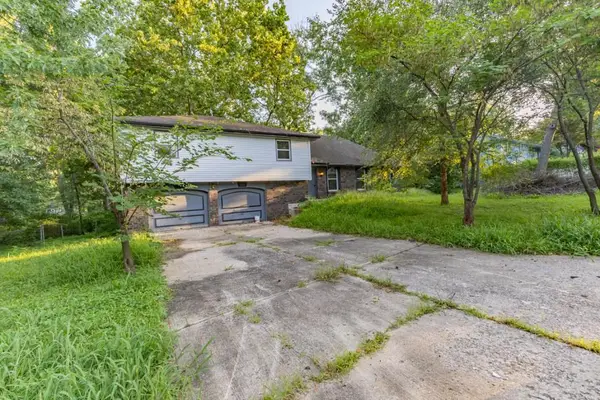 $310,000Active4 beds 2 baths1,947 sq. ft.
$310,000Active4 beds 2 baths1,947 sq. ft.9905 68th Terrace, Kansas City, MO 64152
MLS# 2569022Listed by: LISTWITHFREEDOM.COM INC - New
 $425,000Active3 beds 2 baths1,342 sq. ft.
$425,000Active3 beds 2 baths1,342 sq. ft.6733 Locust Street, Kansas City, MO 64131
MLS# 2568981Listed by: WEICHERT, REALTORS WELCH & COM - Open Sat, 1 to 3pm
 $400,000Active4 beds 4 baths2,824 sq. ft.
$400,000Active4 beds 4 baths2,824 sq. ft.6501 Proctor Avenue, Kansas City, MO 64133
MLS# 2566520Listed by: REALTY EXECUTIVES - New
 $215,000Active3 beds 1 baths1,400 sq. ft.
$215,000Active3 beds 1 baths1,400 sq. ft.18 W 79th Terrace, Kansas City, MO 64114
MLS# 2567314Listed by: ROYAL OAKS REALTY - New
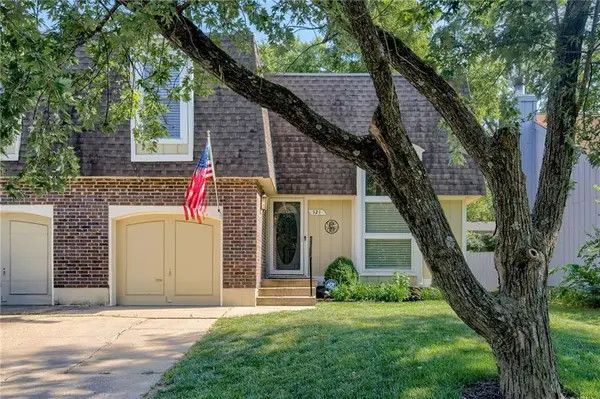 $253,000Active3 beds 3 baths2,095 sq. ft.
$253,000Active3 beds 3 baths2,095 sq. ft.521 NE 90th Terrace, Kansas City, MO 64155
MLS# 2568092Listed by: KELLER WILLIAMS KC NORTH - New
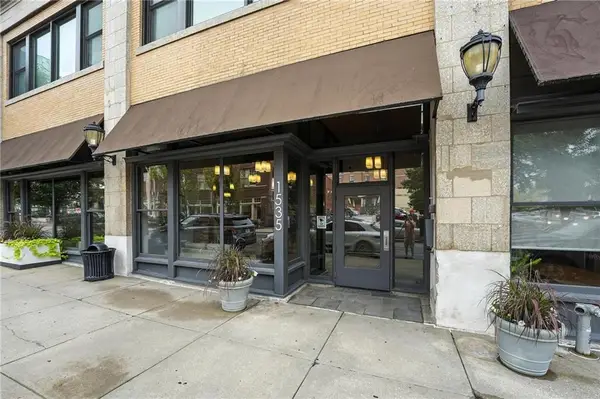 $279,950Active1 beds 1 baths849 sq. ft.
$279,950Active1 beds 1 baths849 sq. ft.1535 Walnut Street #406, Kansas City, MO 64108
MLS# 2567516Listed by: REECENICHOLS - COUNTRY CLUB PLAZA 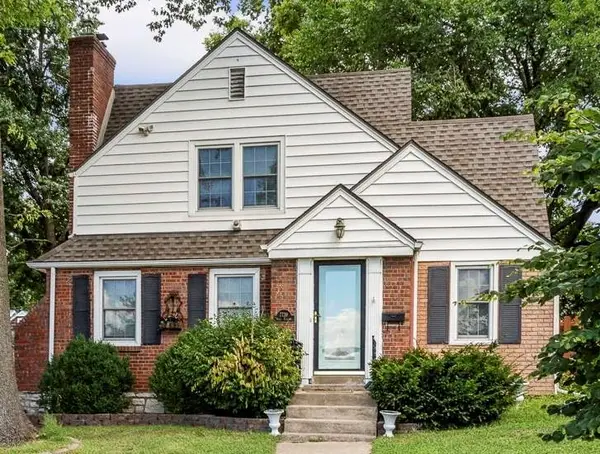 $400,000Active3 beds 2 baths1,956 sq. ft.
$400,000Active3 beds 2 baths1,956 sq. ft.7739 Ward Parkway Plaza, Kansas City, MO 64114
MLS# 2558083Listed by: KELLER WILLIAMS KC NORTH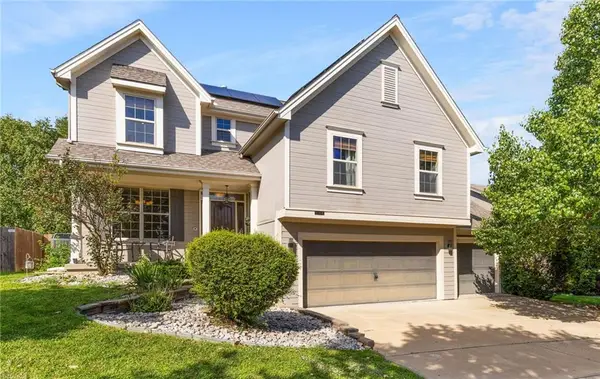 $449,000Active4 beds 3 baths1,796 sq. ft.
$449,000Active4 beds 3 baths1,796 sq. ft.1504 NW 92nd Terrace, Kansas City, MO 64155
MLS# 2562055Listed by: ICONIC REAL ESTATE GROUP, LLC- New
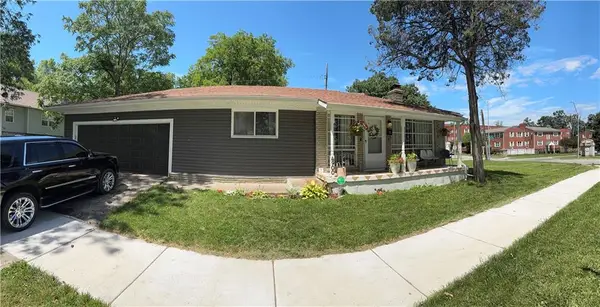 $259,999Active3 beds 2 baths1,436 sq. ft.
$259,999Active3 beds 2 baths1,436 sq. ft.4900 Paseo Boulevard, Kansas City, MO 64110
MLS# 2563078Listed by: UNITED REAL ESTATE KANSAS CITY
