1923 NW 79th Street, Kansas City, MO 64151
Local realty services provided by:Better Homes and Gardens Real Estate Kansas City Homes
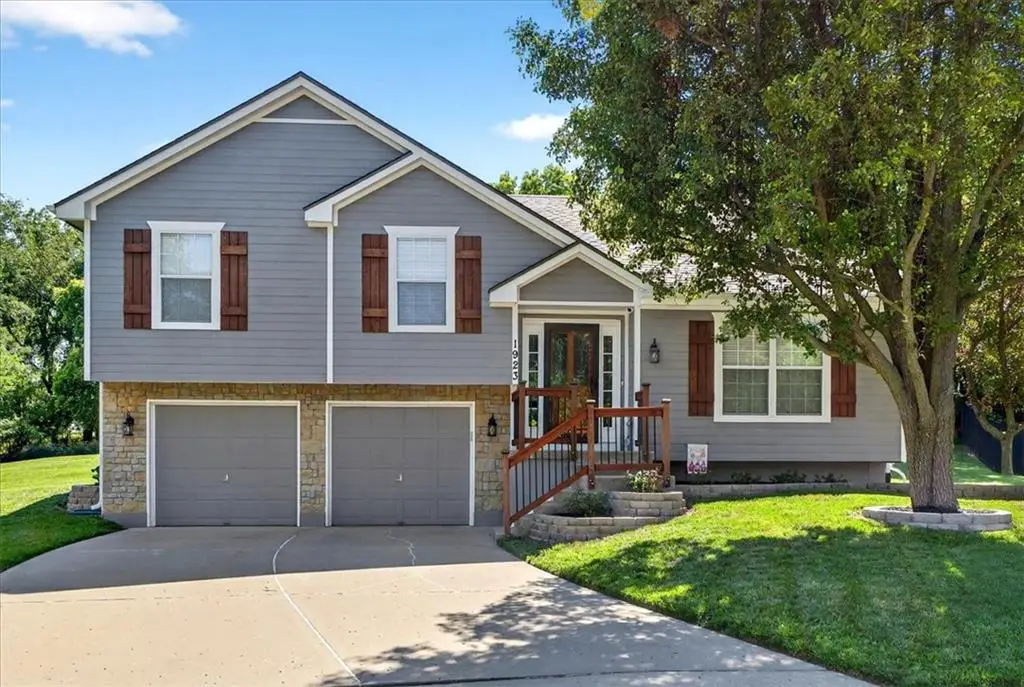
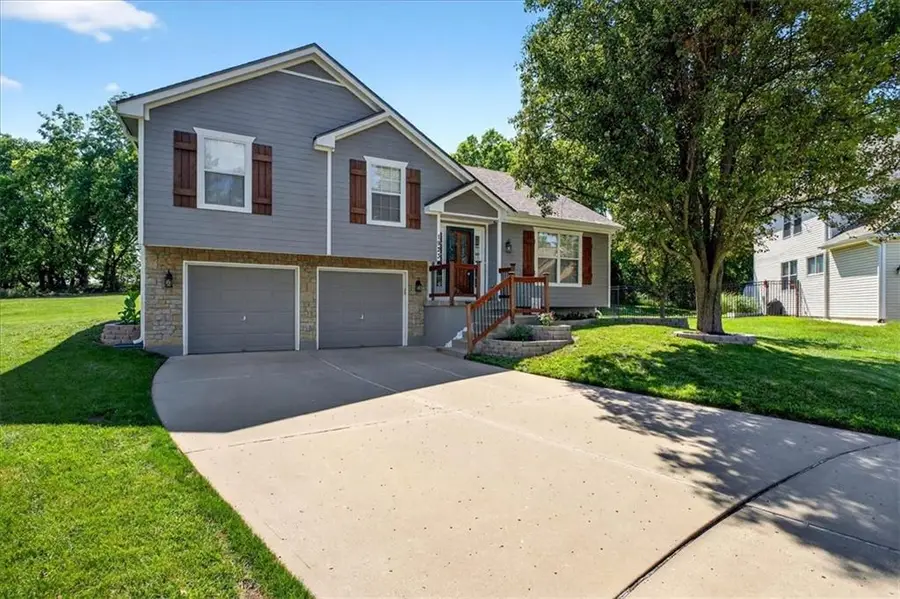
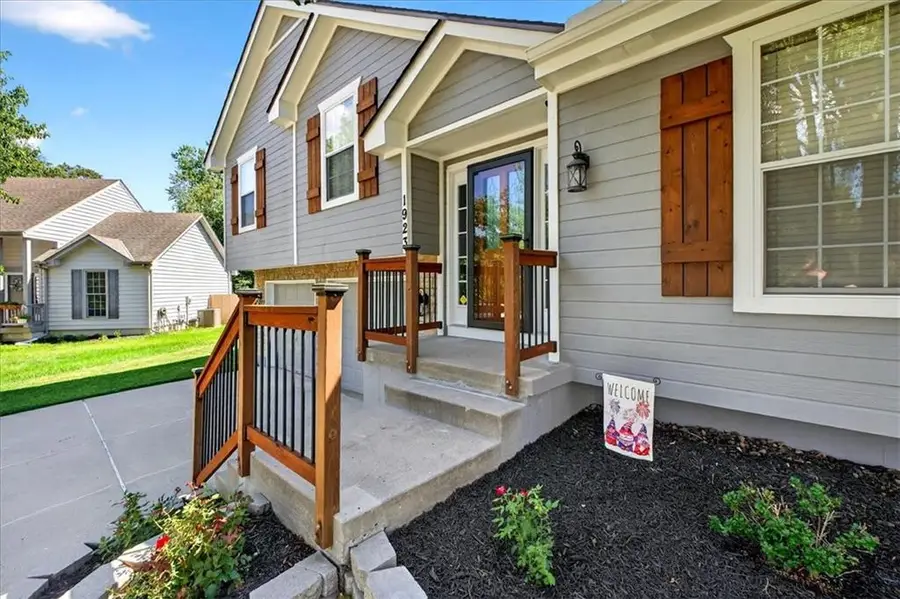
1923 NW 79th Street,Kansas City, MO 64151
$320,000
- 3 Beds
- 3 Baths
- 1,576 sq. ft.
- Single family
- Pending
Listed by:nikie jo glasbrenner
Office:reecenichols-kcn
MLS#:2559445
Source:MOKS_HL
Price summary
- Price:$320,000
- Price per sq. ft.:$203.05
About this home
Want in town living with a feel of outside the city, come take a look at this updated home with 3 bedroom, 2.5 baths and 2 car garage located on large lot in a cul-de-sac. Ceramic tile flooring throughout the home, updated baths with tile, new vanities and solid surface countertops. Newer stainless appliances make the kitchen standout with Island and Pantry. The kitchen area walks out to the oversized deck for outdoor fun, dining or entertaining. Floor to ceiling fireplace in front living space. Lower-level recreation room is perfect for kids play area, media and gaming room or just relaxing. The garage has an epoxy finish and built-in cabinetry. Don't forget the sub-basement for additional space and storage. Perfect for work out equipment or office area. You will love pulling into this garage with the epoxy floor, cabinetry and sink. Newer roof allows for competitive insurance rates and coverage.
Contact an agent
Home facts
- Year built:1999
- Listing Id #:2559445
- Added:34 day(s) ago
- Updated:July 29, 2025 at 09:40 PM
Rooms and interior
- Bedrooms:3
- Total bathrooms:3
- Full bathrooms:2
- Half bathrooms:1
- Living area:1,576 sq. ft.
Heating and cooling
- Cooling:Electric
- Heating:Forced Air Gas
Structure and exterior
- Roof:Composition
- Year built:1999
- Building area:1,576 sq. ft.
Schools
- High school:Platte County R-III
- Middle school:Platte Purchase
- Elementary school:Pathfinder
Utilities
- Water:City/Public
- Sewer:Public Sewer
Finances and disclosures
- Price:$320,000
- Price per sq. ft.:$203.05
New listings near 1923 NW 79th Street
- New
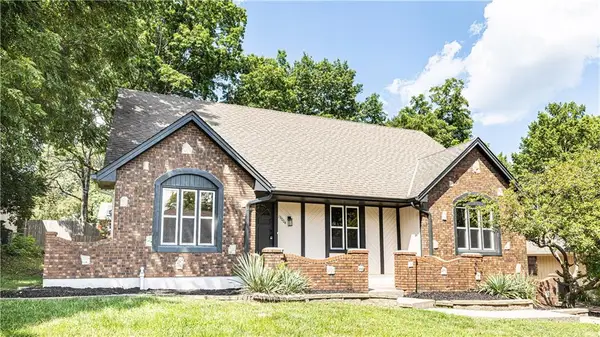 $365,000Active5 beds 3 baths4,160 sq. ft.
$365,000Active5 beds 3 baths4,160 sq. ft.13004 E 57th Terrace, Kansas City, MO 64133
MLS# 2569036Listed by: REECENICHOLS - LEES SUMMIT - New
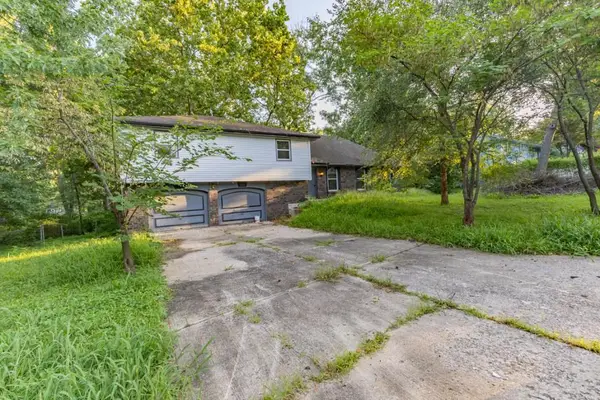 $310,000Active4 beds 2 baths1,947 sq. ft.
$310,000Active4 beds 2 baths1,947 sq. ft.9905 68th Terrace, Kansas City, MO 64152
MLS# 2569022Listed by: LISTWITHFREEDOM.COM INC - New
 $425,000Active3 beds 2 baths1,342 sq. ft.
$425,000Active3 beds 2 baths1,342 sq. ft.6733 Locust Street, Kansas City, MO 64131
MLS# 2568981Listed by: WEICHERT, REALTORS WELCH & COM - Open Sat, 1 to 3pm
 $400,000Active4 beds 4 baths2,824 sq. ft.
$400,000Active4 beds 4 baths2,824 sq. ft.6501 Proctor Avenue, Kansas City, MO 64133
MLS# 2566520Listed by: REALTY EXECUTIVES - New
 $215,000Active3 beds 1 baths1,400 sq. ft.
$215,000Active3 beds 1 baths1,400 sq. ft.18 W 79th Terrace, Kansas City, MO 64114
MLS# 2567314Listed by: ROYAL OAKS REALTY - New
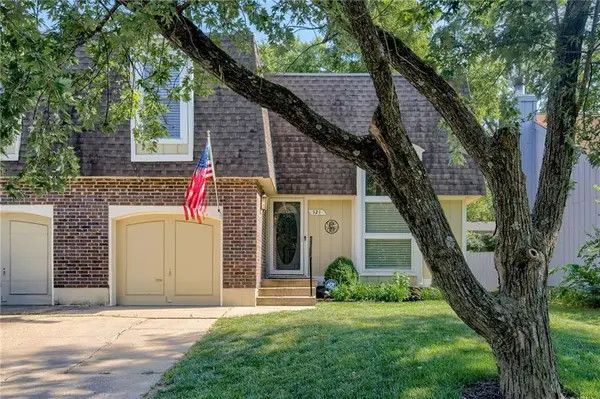 $253,000Active3 beds 3 baths2,095 sq. ft.
$253,000Active3 beds 3 baths2,095 sq. ft.521 NE 90th Terrace, Kansas City, MO 64155
MLS# 2568092Listed by: KELLER WILLIAMS KC NORTH - New
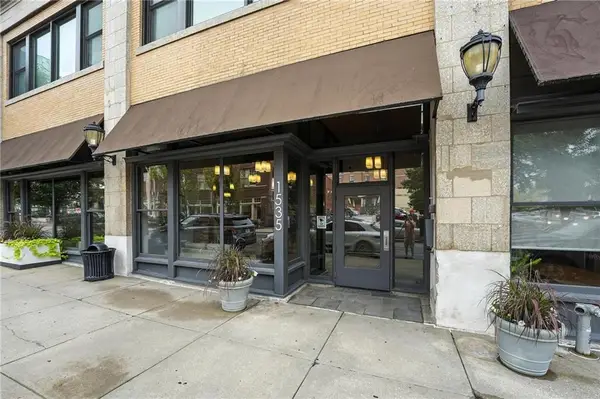 $279,950Active1 beds 1 baths849 sq. ft.
$279,950Active1 beds 1 baths849 sq. ft.1535 Walnut Street #406, Kansas City, MO 64108
MLS# 2567516Listed by: REECENICHOLS - COUNTRY CLUB PLAZA 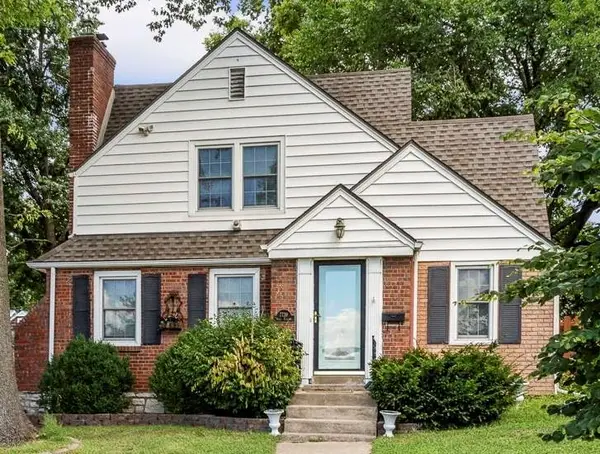 $400,000Active3 beds 2 baths1,956 sq. ft.
$400,000Active3 beds 2 baths1,956 sq. ft.7739 Ward Parkway Plaza, Kansas City, MO 64114
MLS# 2558083Listed by: KELLER WILLIAMS KC NORTH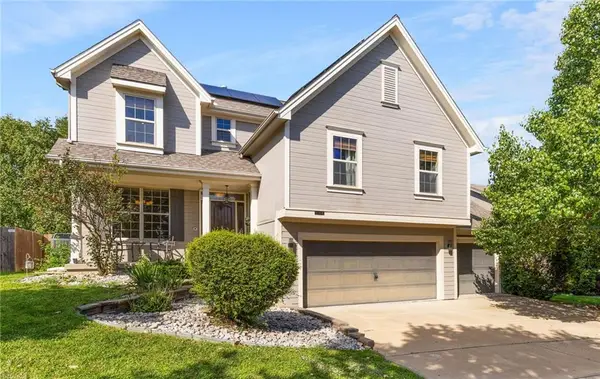 $449,000Active4 beds 3 baths1,796 sq. ft.
$449,000Active4 beds 3 baths1,796 sq. ft.1504 NW 92nd Terrace, Kansas City, MO 64155
MLS# 2562055Listed by: ICONIC REAL ESTATE GROUP, LLC- New
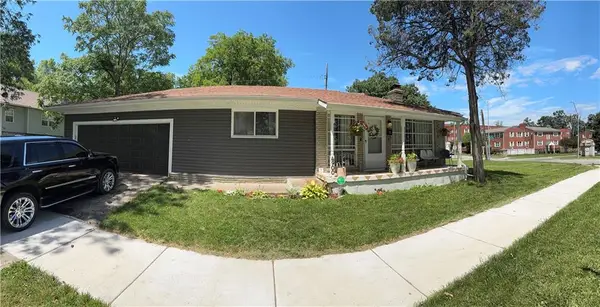 $259,999Active3 beds 2 baths1,436 sq. ft.
$259,999Active3 beds 2 baths1,436 sq. ft.4900 Paseo Boulevard, Kansas City, MO 64110
MLS# 2563078Listed by: UNITED REAL ESTATE KANSAS CITY
