2136 NE 105th Street, Kansas City, MO 64155
Local realty services provided by:Better Homes and Gardens Real Estate Kansas City Homes
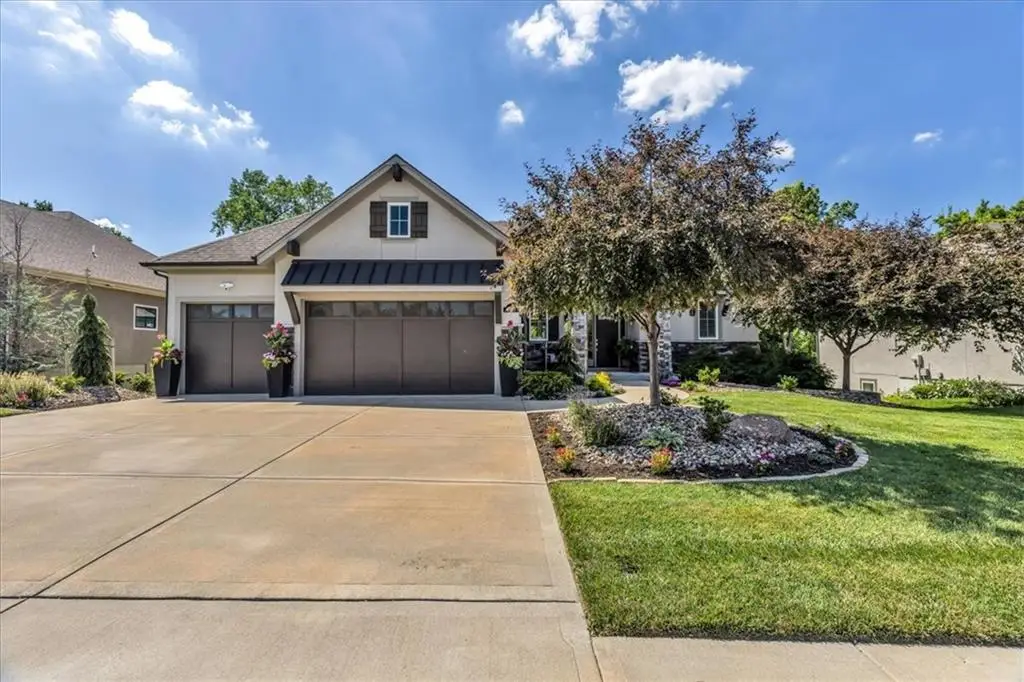
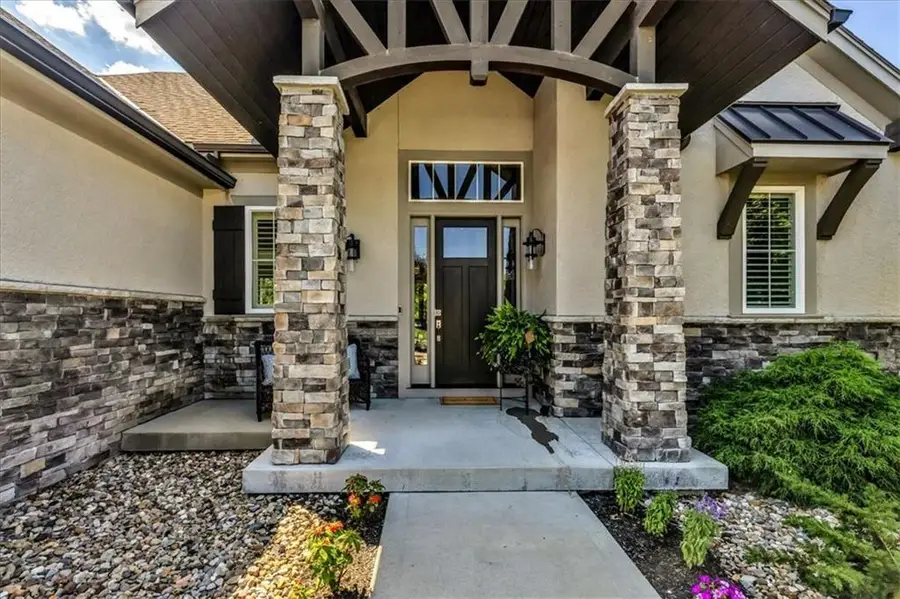
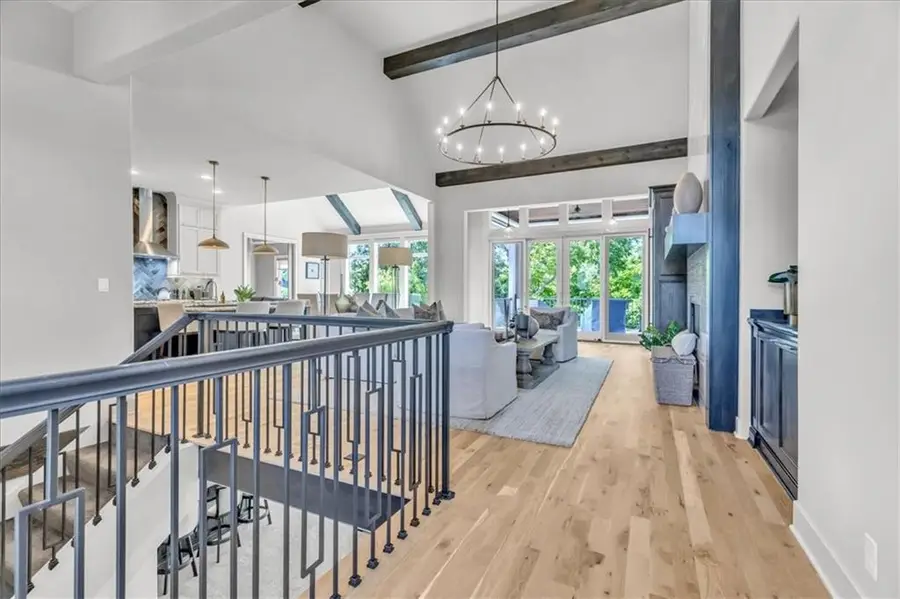
2136 NE 105th Street,Kansas City, MO 64155
$1,050,000
- 4 Beds
- 5 Baths
- 3,909 sq. ft.
- Single family
- Pending
Listed by:jenny burkhead
Office:keller williams kc north
MLS#:2561638
Source:MOKS_HL
Price summary
- Price:$1,050,000
- Price per sq. ft.:$268.61
- Monthly HOA dues:$136.67
About this home
Exquisite Don Julian Reverse 1.5-Story with Golf Course Views in Staley Farms. Welcome to luxury living in the prestigious Staley Farms neighborhood. Built by award-winning Don Julian Builders, this stunning reverse 1.5-story home offers an exceptional blend of timeless elegance, high-end finishes, and thoughtful design—all positioned on a beautiful golf course lot with mature trees for privacy and serenity. Featuring 4 spacious bedrooms and 5 bathrooms, this home is designed to impress. The heart of the home boasts a gourmet kitchen with a butler’s pantry complete with a second oven and cocktail sink, ideal for effortless entertaining. The expansive den on the main level, along with a dedicated home office, provides flexibility for work and relaxation. The spa-inspired primary suite is a private retreat with luxurious finishes, while plantation shutters, custom blinds, and gorgeous hardwood flooring add warmth and sophistication throughout. The lower level wet bar, covered walk-out patio, and covered deck with Sunsetter shades offer seamless indoor-outdoor living. Additional highlights include: Epoxy-coated garage flooring, Landscaping package with stone and mulch beds, Custom gutter guards, High-end lighting and hardware selections, Plantation shutters & luxury window treatments. Enjoy breathtaking golf course views with the privacy of mature trees, all in one of Kansas City’s most desirable communities. This home truly has it all—style, function, and location.
Contact an agent
Home facts
- Year built:2017
- Listing Id #:2561638
- Added:35 day(s) ago
- Updated:July 14, 2025 at 09:44 PM
Rooms and interior
- Bedrooms:4
- Total bathrooms:5
- Full bathrooms:5
- Living area:3,909 sq. ft.
Heating and cooling
- Cooling:Electric
- Heating:Forced Air Gas
Structure and exterior
- Roof:Composition
- Year built:2017
- Building area:3,909 sq. ft.
Schools
- High school:Staley High School
- Middle school:New Mark
- Elementary school:Bell Prairie
Utilities
- Water:City/Public
- Sewer:Public Sewer
Finances and disclosures
- Price:$1,050,000
- Price per sq. ft.:$268.61
New listings near 2136 NE 105th Street
- New
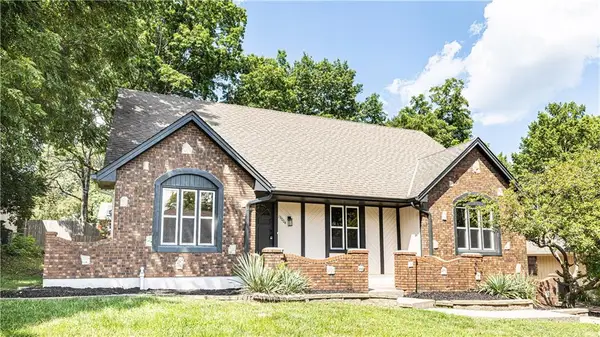 $365,000Active5 beds 3 baths4,160 sq. ft.
$365,000Active5 beds 3 baths4,160 sq. ft.13004 E 57th Terrace, Kansas City, MO 64133
MLS# 2569036Listed by: REECENICHOLS - LEES SUMMIT - New
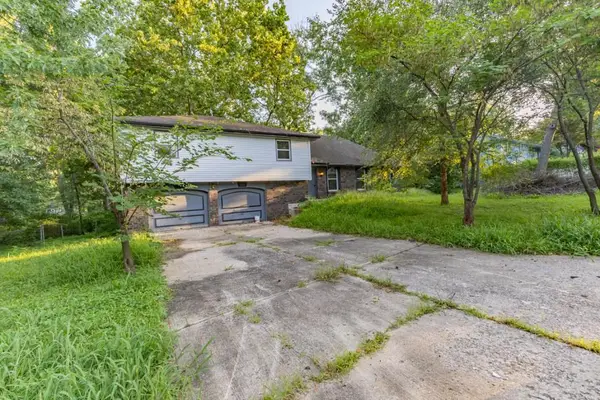 $310,000Active4 beds 2 baths1,947 sq. ft.
$310,000Active4 beds 2 baths1,947 sq. ft.9905 68th Terrace, Kansas City, MO 64152
MLS# 2569022Listed by: LISTWITHFREEDOM.COM INC - New
 $425,000Active3 beds 2 baths1,342 sq. ft.
$425,000Active3 beds 2 baths1,342 sq. ft.6733 Locust Street, Kansas City, MO 64131
MLS# 2568981Listed by: WEICHERT, REALTORS WELCH & COM - Open Sat, 1 to 3pm
 $400,000Active4 beds 4 baths2,824 sq. ft.
$400,000Active4 beds 4 baths2,824 sq. ft.6501 Proctor Avenue, Kansas City, MO 64133
MLS# 2566520Listed by: REALTY EXECUTIVES - New
 $215,000Active3 beds 1 baths1,400 sq. ft.
$215,000Active3 beds 1 baths1,400 sq. ft.18 W 79th Terrace, Kansas City, MO 64114
MLS# 2567314Listed by: ROYAL OAKS REALTY - New
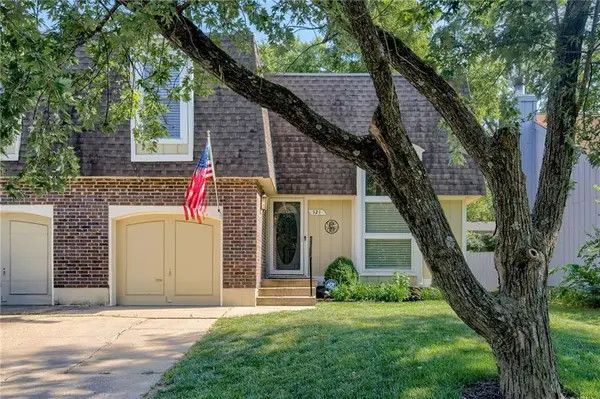 $253,000Active3 beds 3 baths2,095 sq. ft.
$253,000Active3 beds 3 baths2,095 sq. ft.521 NE 90th Terrace, Kansas City, MO 64155
MLS# 2568092Listed by: KELLER WILLIAMS KC NORTH - New
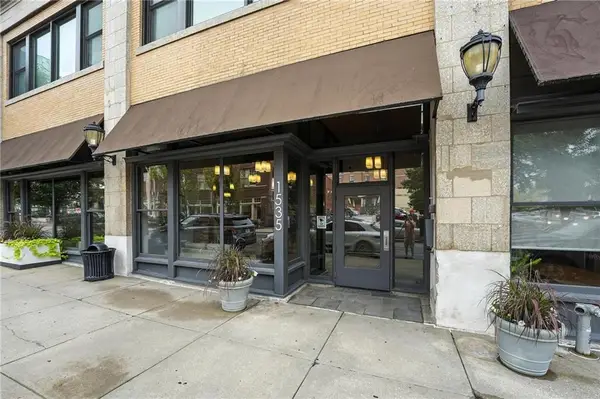 $279,950Active1 beds 1 baths849 sq. ft.
$279,950Active1 beds 1 baths849 sq. ft.1535 Walnut Street #406, Kansas City, MO 64108
MLS# 2567516Listed by: REECENICHOLS - COUNTRY CLUB PLAZA 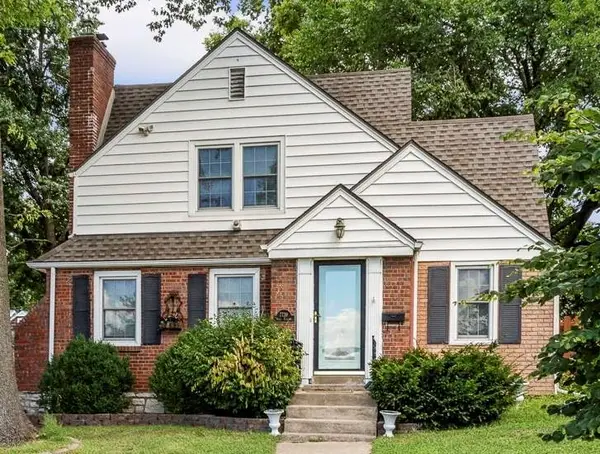 $400,000Active3 beds 2 baths1,956 sq. ft.
$400,000Active3 beds 2 baths1,956 sq. ft.7739 Ward Parkway Plaza, Kansas City, MO 64114
MLS# 2558083Listed by: KELLER WILLIAMS KC NORTH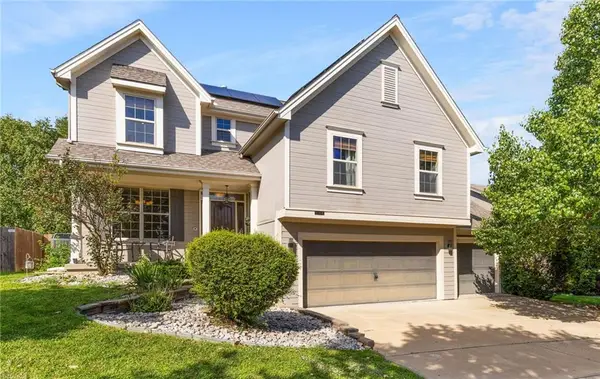 $449,000Active4 beds 3 baths1,796 sq. ft.
$449,000Active4 beds 3 baths1,796 sq. ft.1504 NW 92nd Terrace, Kansas City, MO 64155
MLS# 2562055Listed by: ICONIC REAL ESTATE GROUP, LLC- New
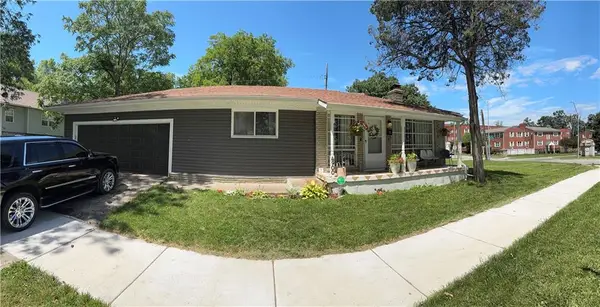 $259,999Active3 beds 2 baths1,436 sq. ft.
$259,999Active3 beds 2 baths1,436 sq. ft.4900 Paseo Boulevard, Kansas City, MO 64110
MLS# 2563078Listed by: UNITED REAL ESTATE KANSAS CITY
