2605 W The Paseo Boulevard, Kansas City, MO 64108
Local realty services provided by:Better Homes and Gardens Real Estate Kansas City Homes
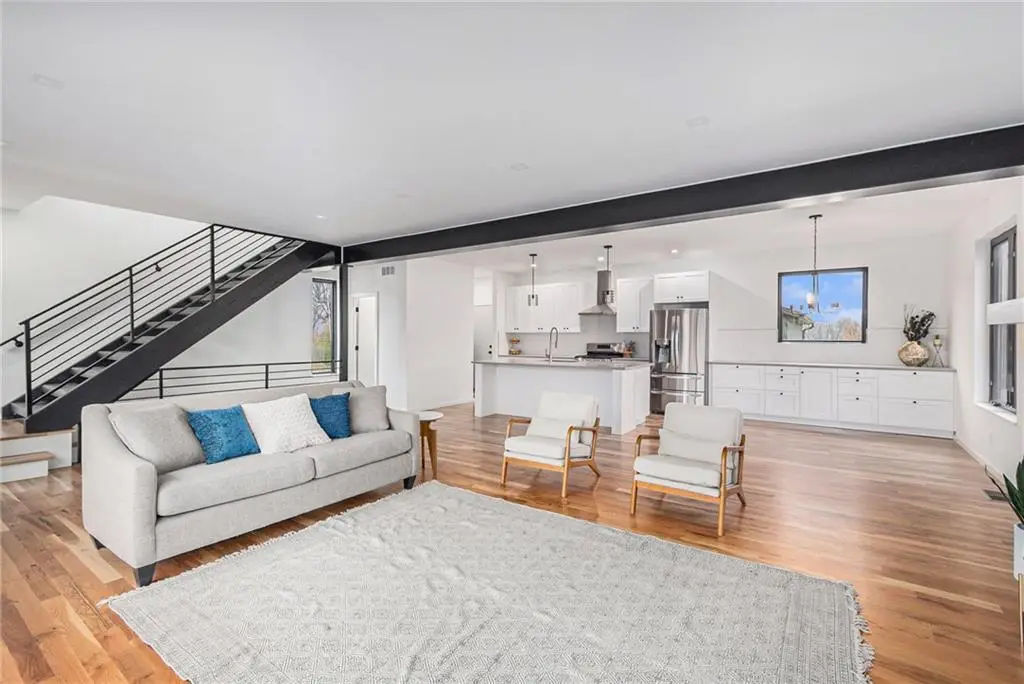
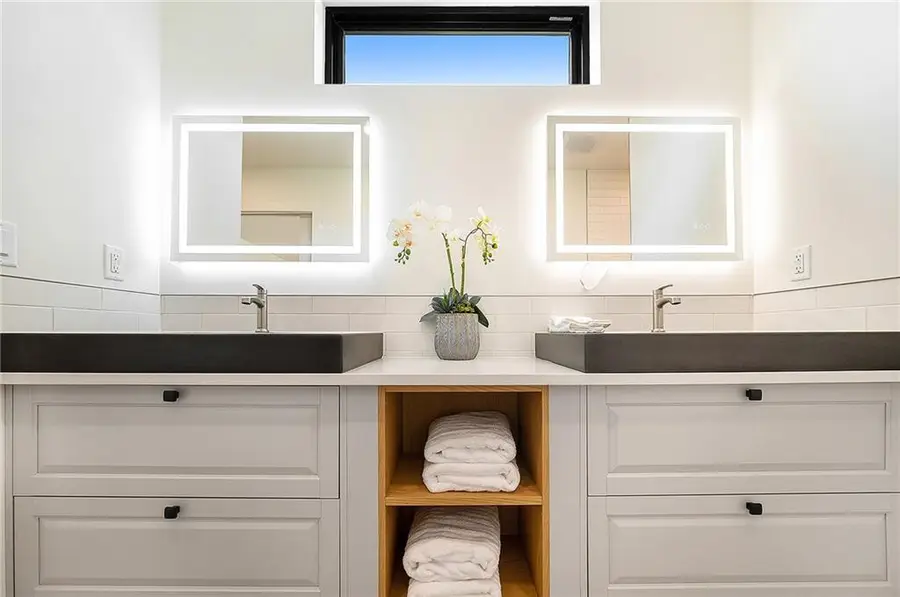
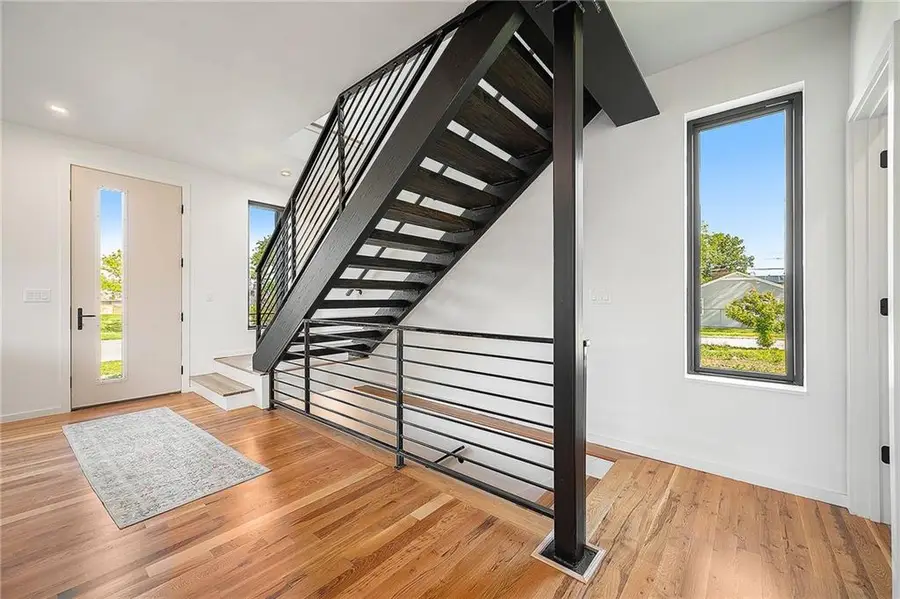
2605 W The Paseo Boulevard,Kansas City, MO 64108
$750,000
- 3 Beds
- 4 Baths
- 2,600 sq. ft.
- Single family
- Active
Listed by:jennifer karr
Office:kw diamond partners
MLS#:2550739
Source:MOKS_HL
Price summary
- Price:$750,000
- Price per sq. ft.:$288.46
About this home
PRICE ADJUSTMENT! Spectacular! Stunning Contemporary New Construction in Beacon Hill! THIS HOME QUALIFIES FOR ZERO PROPERTY TAXES---THIS MEANS LESS $$ IN YOUR HOUSE PAYMENT..ask for details! Welcome to your dream home perched atop the Prestigious Beacon Hill, where modern elegance meets breathtaking views of downtown KC. This exquisite new construction home offers 3 bedrooms/3.5 baths, potential for a 4th and 5th in the finished lower level. Step inside to discover an open floor plan that is perfect for entertaining and everyday living. The main living area boasts desirable quartz countertops and gleaming hardwood floors that create a warm and inviting atmosphere. High-end Anderson windows flood the home with natural light, while the impressive 50 yr roof provides peace of mind for years to come. This remarkable home features a fully finished basement with a full bath, plenty of room for everyone. Enjoy the luxury of a 2 car garage, 2 composite decks and hardy board siding. Hurry this is a super DEAL!
Contact an agent
Home facts
- Year built:2024
- Listing Id #:2550739
- Added:86 day(s) ago
- Updated:August 06, 2025 at 11:44 AM
Rooms and interior
- Bedrooms:3
- Total bathrooms:4
- Full bathrooms:3
- Half bathrooms:1
- Living area:2,600 sq. ft.
Heating and cooling
- Cooling:Electric
- Heating:Natural Gas
Structure and exterior
- Roof:Composition
- Year built:2024
- Building area:2,600 sq. ft.
Schools
- Middle school:Central
- Elementary school:Longfellow
Utilities
- Water:City/Public
- Sewer:Public Sewer
Finances and disclosures
- Price:$750,000
- Price per sq. ft.:$288.46
New listings near 2605 W The Paseo Boulevard
- New
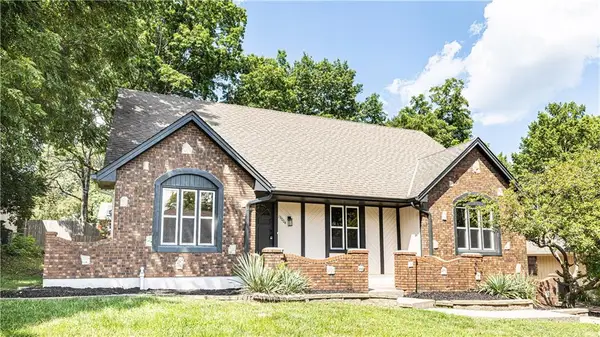 $365,000Active5 beds 3 baths4,160 sq. ft.
$365,000Active5 beds 3 baths4,160 sq. ft.13004 E 57th Terrace, Kansas City, MO 64133
MLS# 2569036Listed by: REECENICHOLS - LEES SUMMIT - New
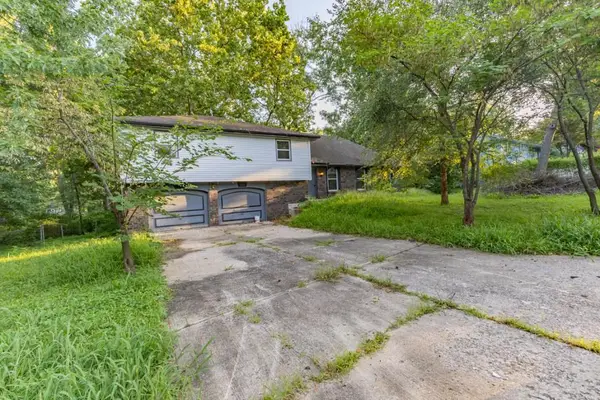 $310,000Active4 beds 2 baths1,947 sq. ft.
$310,000Active4 beds 2 baths1,947 sq. ft.9905 68th Terrace, Kansas City, MO 64152
MLS# 2569022Listed by: LISTWITHFREEDOM.COM INC - New
 $425,000Active3 beds 2 baths1,342 sq. ft.
$425,000Active3 beds 2 baths1,342 sq. ft.6733 Locust Street, Kansas City, MO 64131
MLS# 2568981Listed by: WEICHERT, REALTORS WELCH & COM - Open Sat, 1 to 3pm
 $400,000Active4 beds 4 baths2,824 sq. ft.
$400,000Active4 beds 4 baths2,824 sq. ft.6501 Proctor Avenue, Kansas City, MO 64133
MLS# 2566520Listed by: REALTY EXECUTIVES - New
 $215,000Active3 beds 1 baths1,400 sq. ft.
$215,000Active3 beds 1 baths1,400 sq. ft.18 W 79th Terrace, Kansas City, MO 64114
MLS# 2567314Listed by: ROYAL OAKS REALTY - New
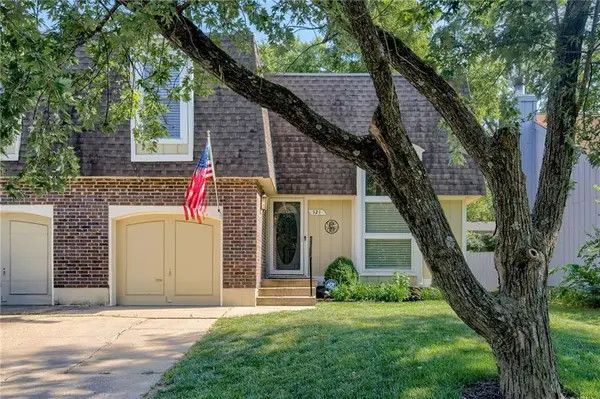 $253,000Active3 beds 3 baths2,095 sq. ft.
$253,000Active3 beds 3 baths2,095 sq. ft.521 NE 90th Terrace, Kansas City, MO 64155
MLS# 2568092Listed by: KELLER WILLIAMS KC NORTH - New
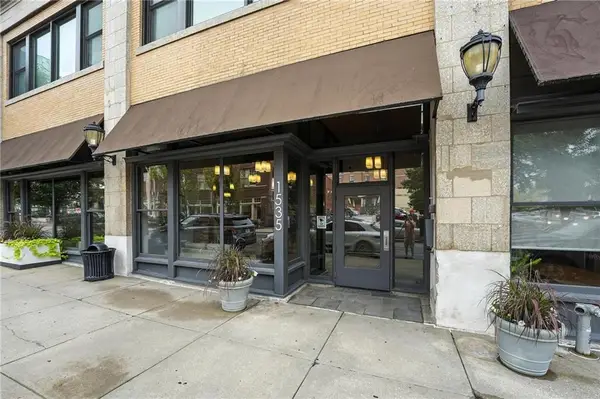 $279,950Active1 beds 1 baths849 sq. ft.
$279,950Active1 beds 1 baths849 sq. ft.1535 Walnut Street #406, Kansas City, MO 64108
MLS# 2567516Listed by: REECENICHOLS - COUNTRY CLUB PLAZA 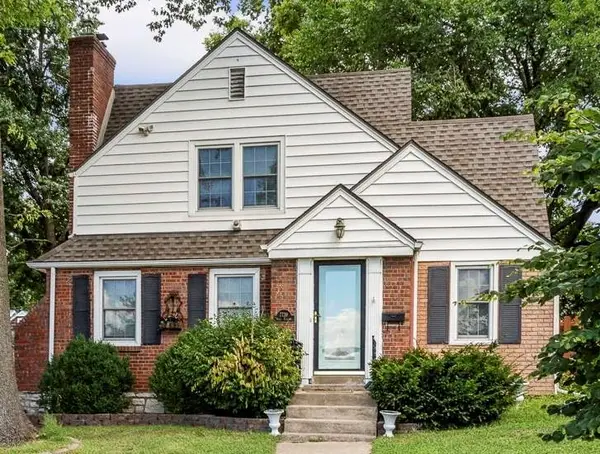 $400,000Active3 beds 2 baths1,956 sq. ft.
$400,000Active3 beds 2 baths1,956 sq. ft.7739 Ward Parkway Plaza, Kansas City, MO 64114
MLS# 2558083Listed by: KELLER WILLIAMS KC NORTH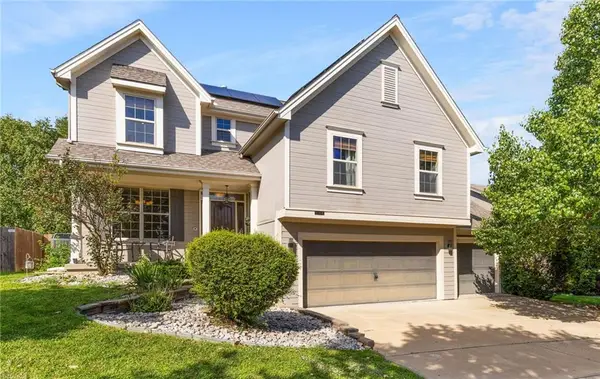 $449,000Active4 beds 3 baths1,796 sq. ft.
$449,000Active4 beds 3 baths1,796 sq. ft.1504 NW 92nd Terrace, Kansas City, MO 64155
MLS# 2562055Listed by: ICONIC REAL ESTATE GROUP, LLC- New
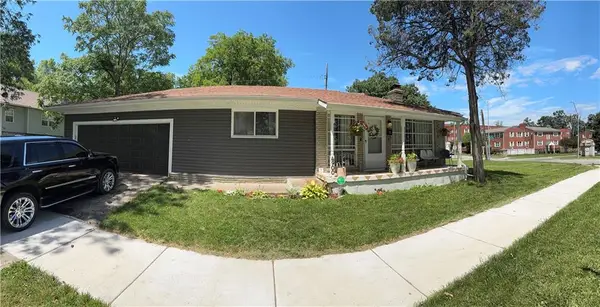 $259,999Active3 beds 2 baths1,436 sq. ft.
$259,999Active3 beds 2 baths1,436 sq. ft.4900 Paseo Boulevard, Kansas City, MO 64110
MLS# 2563078Listed by: UNITED REAL ESTATE KANSAS CITY
