2700 Martha Truman Road, Kansas City, MO 64137
Local realty services provided by:Better Homes and Gardens Real Estate Kansas City Homes
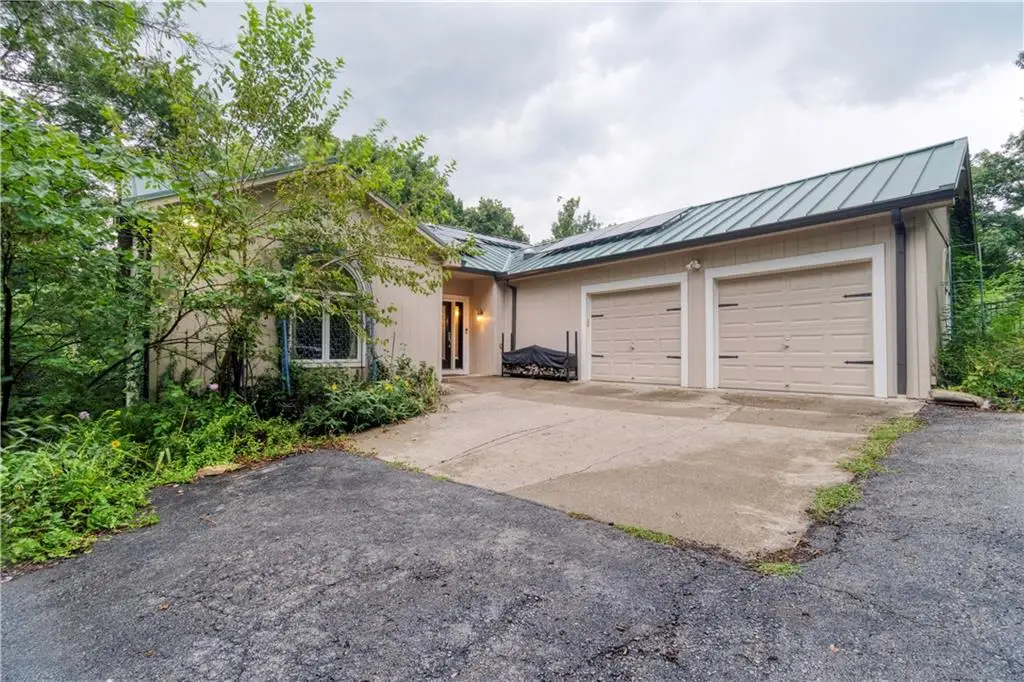
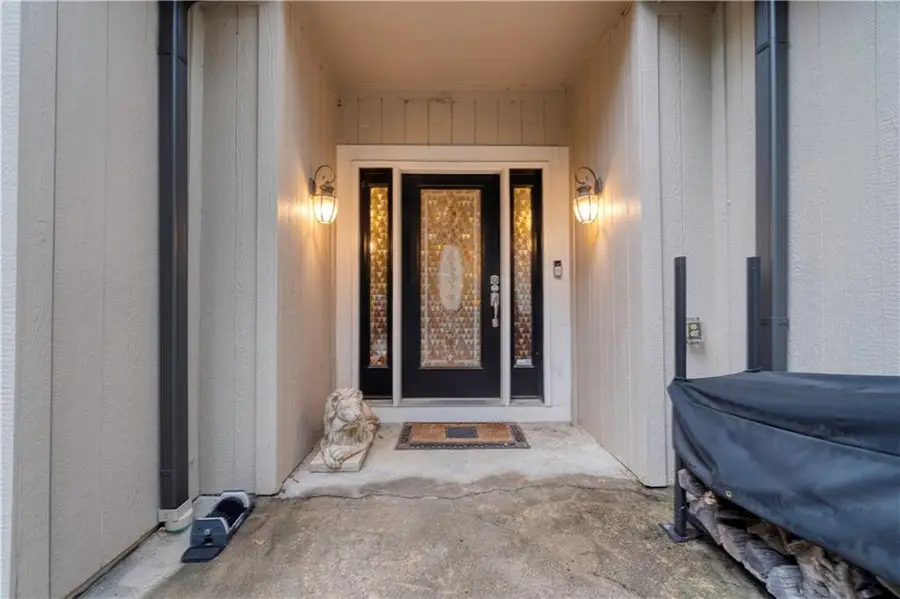
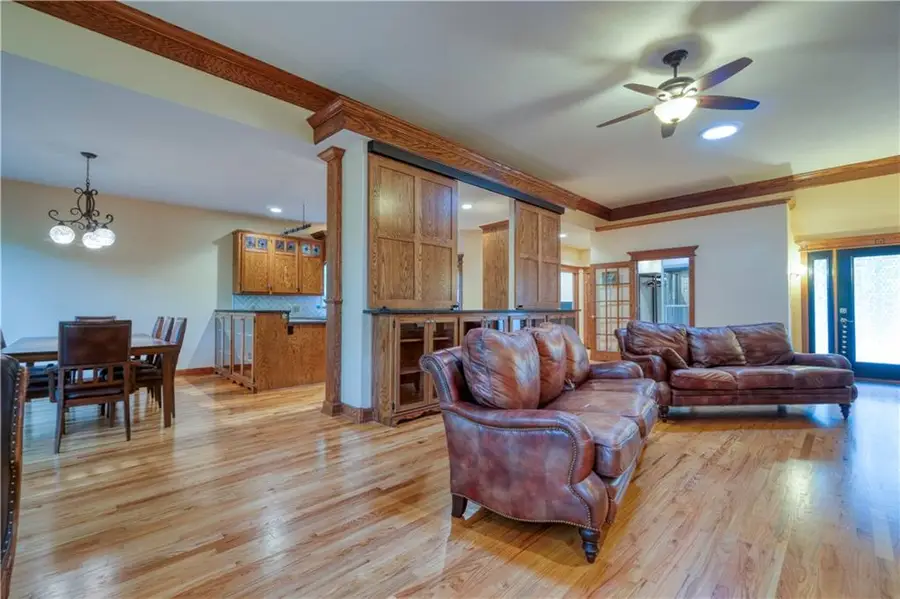
2700 Martha Truman Road,Kansas City, MO 64137
$720,000
- 5 Beds
- 4 Baths
- 4,125 sq. ft.
- Single family
- Pending
Listed by:kathy tuschhoff
Office:reecenichols -the village
MLS#:2566622
Source:MOKS_HL
Price summary
- Price:$720,000
- Price per sq. ft.:$174.55
About this home
Come home to your private house in the trees. There are approximately 3 acres with woods, wildlife, a creek with a little water fall just off the large deck. Stairs from the deck lead to the garden on the East side of the house which is full of fruit trees, and berry bushes and whatever you would like to add. There is a small green house waiting for your seedlings to be started. Enter the front door to soaring ceilings and an open, bright great room with fireplace, built in shelves, sliding doors can close off the action in the kitchen, or leave them open and interact with your friends and family as you entertain. Owners suite is spectacular, has large closet with tons of storage, linen closet built in, double vanity, and a double shower and jetted tub which are contained in the wet room. Also on the main floor is a bedroom/home office and a full guest bath. Dog lovers will appreciate the tiled doggie room with a shower for your pup just inside the back door, easy access to the fenced yard on the East side of the house. The main floor laundry has a washer/dryer and clothes Styler/Steam closet, as well as a Lift for ease of access to the Lower Level. The Lower Level has three more bedrooms, a game area, living room, two bathrooms, two storage areas, and mechanical closets for the furnace and Tankless Water Heater. Home features tons of storage, built in shelves, and bookcases. The roof, solar panels and light tunnels were all added with conservation in mind. The owners both worked from home and their electric bill was usually pretty low considering the size of the house, see supplements for solar input/output. The garden needs some TLC but there are lots of perennials that will come back next year. Workshop as Ramp on East side and elec. Owners say they frequently have deer visit. Secluded but conveniently located close to highways, restaurants, and sporting venues. Being offered by the second owners of this unique home, custom built with 2x6 construction.
Contact an agent
Home facts
- Year built:2000
- Listing Id #:2566622
- Added:5 day(s) ago
- Updated:August 08, 2025 at 09:43 PM
Rooms and interior
- Bedrooms:5
- Total bathrooms:4
- Full bathrooms:4
- Living area:4,125 sq. ft.
Heating and cooling
- Cooling:Electric
- Heating:Natural Gas
Structure and exterior
- Roof:Metal
- Year built:2000
- Building area:4,125 sq. ft.
Schools
- High school:Ruskin
- Middle school:Smith-Hale
- Elementary school:Warford
Utilities
- Water:City/Public
- Sewer:Public Sewer
Finances and disclosures
- Price:$720,000
- Price per sq. ft.:$174.55
New listings near 2700 Martha Truman Road
- New
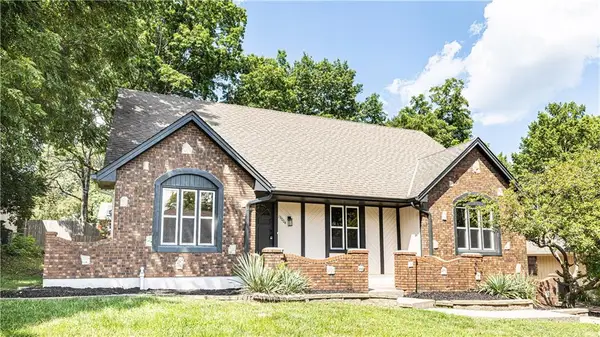 $365,000Active5 beds 3 baths4,160 sq. ft.
$365,000Active5 beds 3 baths4,160 sq. ft.13004 E 57th Terrace, Kansas City, MO 64133
MLS# 2569036Listed by: REECENICHOLS - LEES SUMMIT - New
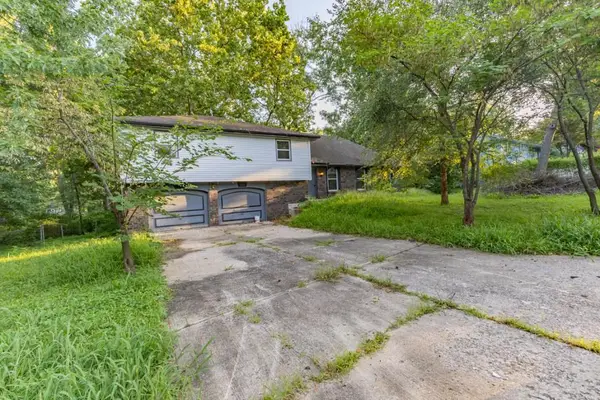 $310,000Active4 beds 2 baths1,947 sq. ft.
$310,000Active4 beds 2 baths1,947 sq. ft.9905 68th Terrace, Kansas City, MO 64152
MLS# 2569022Listed by: LISTWITHFREEDOM.COM INC - New
 $425,000Active3 beds 2 baths1,342 sq. ft.
$425,000Active3 beds 2 baths1,342 sq. ft.6733 Locust Street, Kansas City, MO 64131
MLS# 2568981Listed by: WEICHERT, REALTORS WELCH & COM - Open Sat, 1 to 3pm
 $400,000Active4 beds 4 baths2,824 sq. ft.
$400,000Active4 beds 4 baths2,824 sq. ft.6501 Proctor Avenue, Kansas City, MO 64133
MLS# 2566520Listed by: REALTY EXECUTIVES - New
 $215,000Active3 beds 1 baths1,400 sq. ft.
$215,000Active3 beds 1 baths1,400 sq. ft.18 W 79th Terrace, Kansas City, MO 64114
MLS# 2567314Listed by: ROYAL OAKS REALTY - New
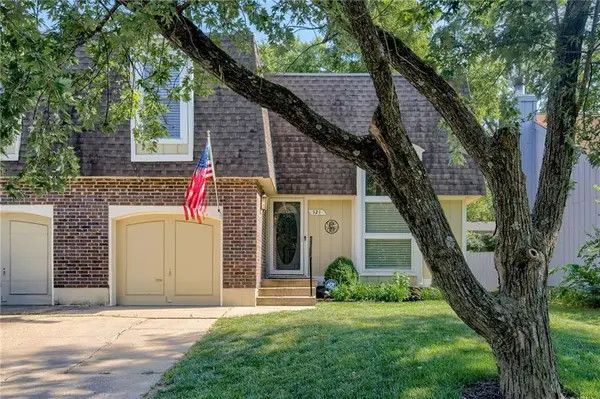 $253,000Active3 beds 3 baths2,095 sq. ft.
$253,000Active3 beds 3 baths2,095 sq. ft.521 NE 90th Terrace, Kansas City, MO 64155
MLS# 2568092Listed by: KELLER WILLIAMS KC NORTH - New
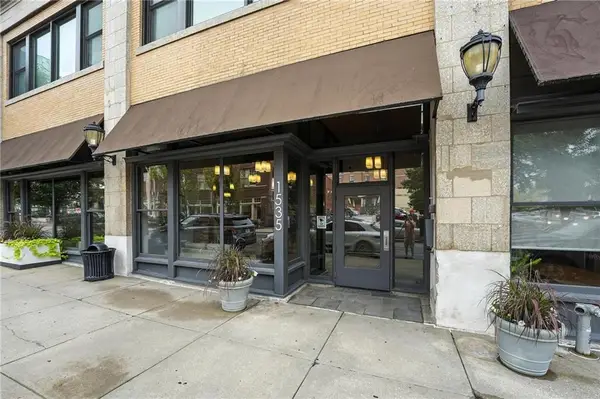 $279,950Active1 beds 1 baths849 sq. ft.
$279,950Active1 beds 1 baths849 sq. ft.1535 Walnut Street #406, Kansas City, MO 64108
MLS# 2567516Listed by: REECENICHOLS - COUNTRY CLUB PLAZA 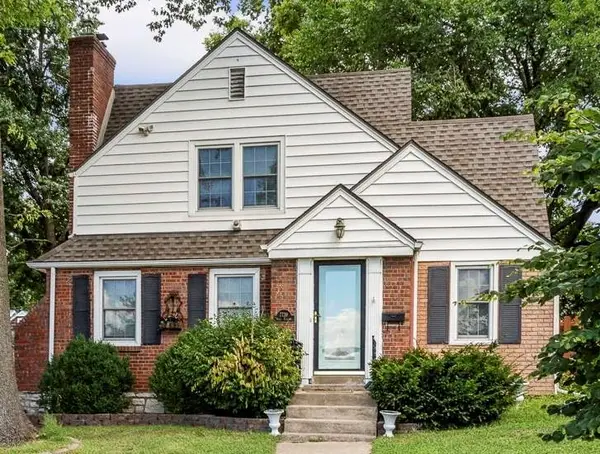 $400,000Active3 beds 2 baths1,956 sq. ft.
$400,000Active3 beds 2 baths1,956 sq. ft.7739 Ward Parkway Plaza, Kansas City, MO 64114
MLS# 2558083Listed by: KELLER WILLIAMS KC NORTH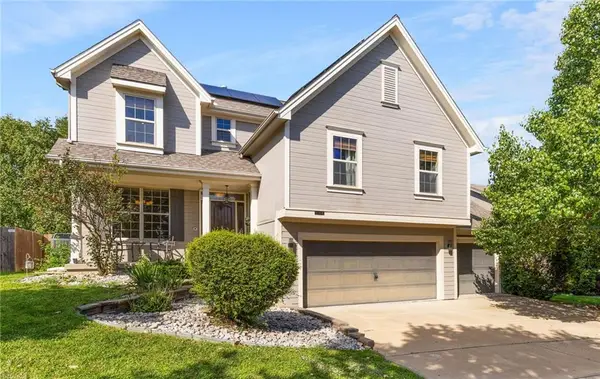 $449,000Active4 beds 3 baths1,796 sq. ft.
$449,000Active4 beds 3 baths1,796 sq. ft.1504 NW 92nd Terrace, Kansas City, MO 64155
MLS# 2562055Listed by: ICONIC REAL ESTATE GROUP, LLC- New
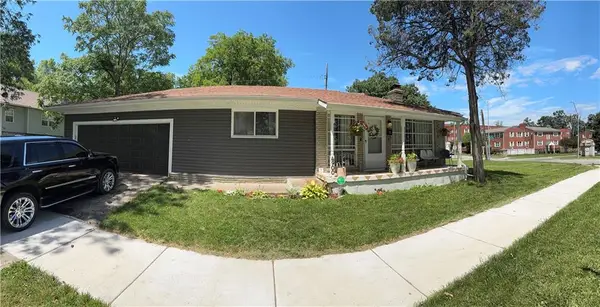 $259,999Active3 beds 2 baths1,436 sq. ft.
$259,999Active3 beds 2 baths1,436 sq. ft.4900 Paseo Boulevard, Kansas City, MO 64110
MLS# 2563078Listed by: UNITED REAL ESTATE KANSAS CITY
