2718 NE 45th Street, Kansas City, MO 64117
Local realty services provided by:Better Homes and Gardens Real Estate Kansas City Homes
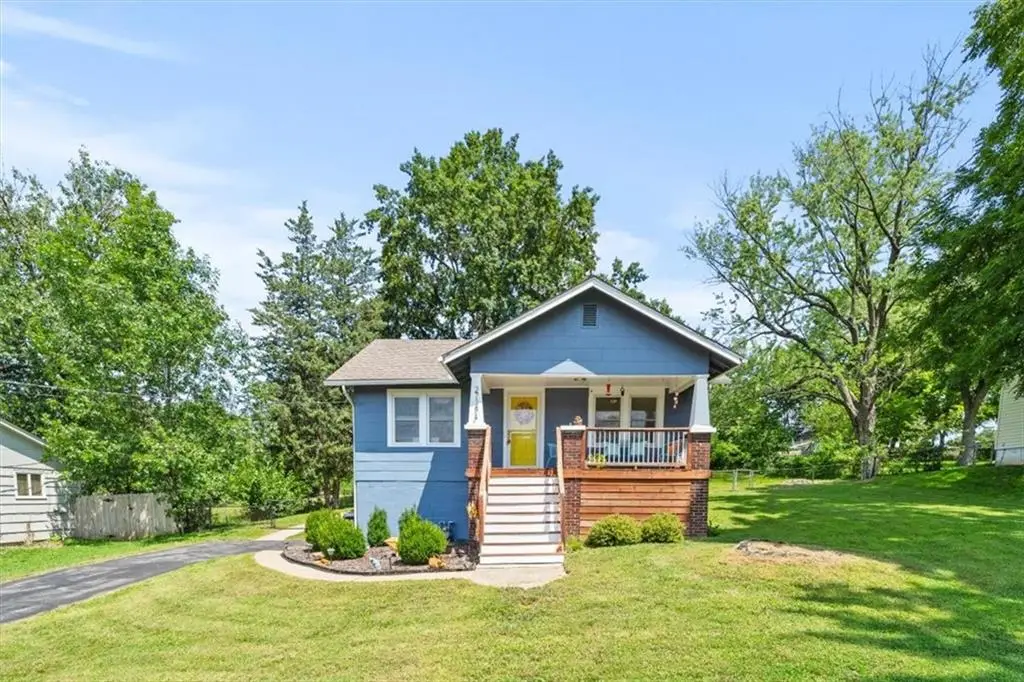
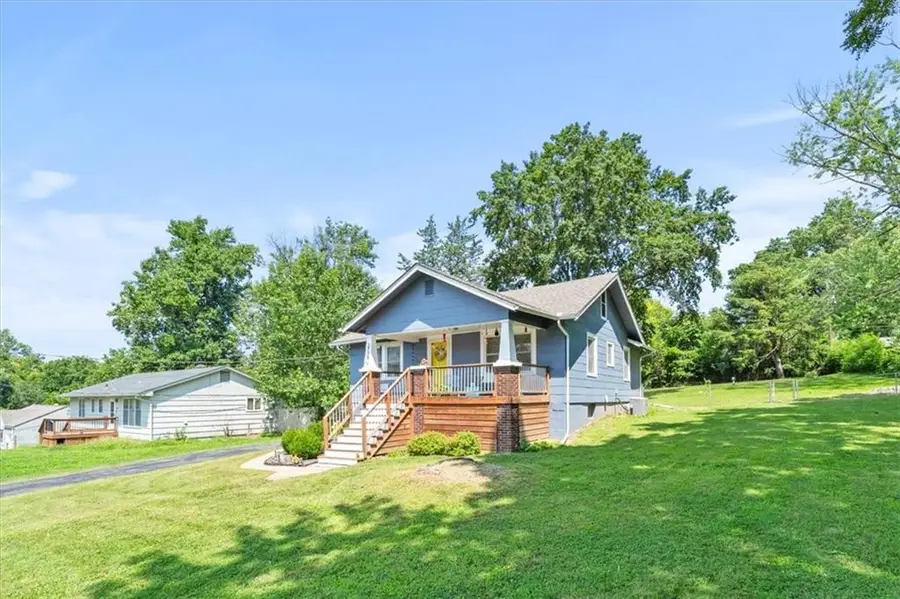
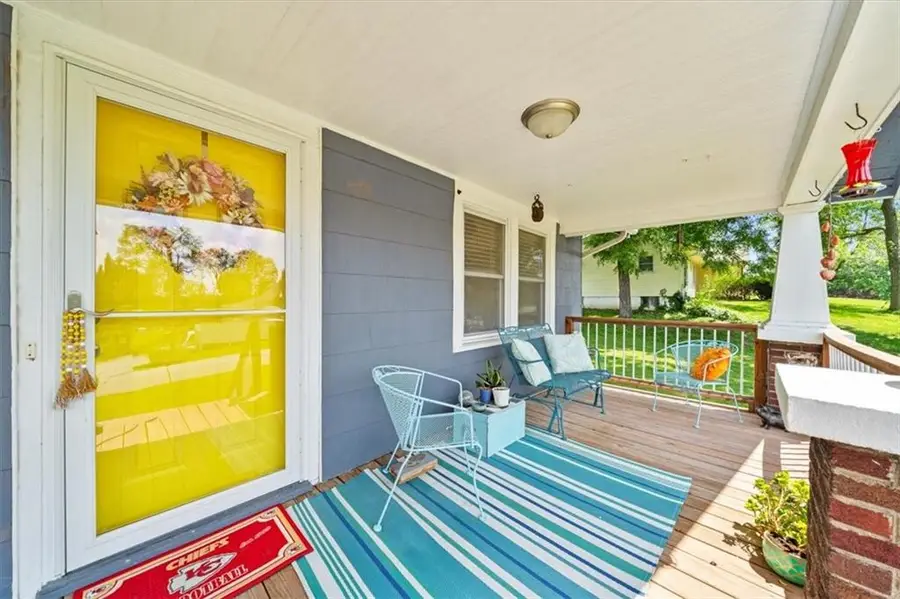
2718 NE 45th Street,Kansas City, MO 64117
$200,000
- 2 Beds
- 1 Baths
- 928 sq. ft.
- Single family
- Pending
Listed by:kristy martinez
Office:compass realty group
MLS#:2567012
Source:MOKS_HL
Price summary
- Price:$200,000
- Price per sq. ft.:$215.52
About this home
Nestled in the charming and peaceful Golden Oaks neighborhood, this delightful home offers the perfect blend of character, comfort, and convenience. Enjoy your morning coffee on the adorable front porch, or unwind in a backyard straight out of a dream. The expansive deck overlooks an incredibly rare nearly half-acre (.47 acres) of flat, open space—an ideal setting for entertaining, gardening, or simply relaxing in your own private oasis.
Step inside to find a welcoming living room that flows seamlessly into the dining area and updated kitchen, complete with charming archways that add just the right touch of personality. The extended one-car garage (potential tandem!) provides tons of extra storage space, and the finished attic offers endless possibilities—think home office, playroom, or creative studio. Bonus: Google Fiber is hardwired in for lightning-fast connectivity.
Located just minutes from major highways, NKC dining and nightlife, and a quick drive to the airport, this home sits in a truly sweet spot. You’re only: 10 minutes from the Crossroads District, 15 minutes to the Country Club Plaza
and 20 minutes to Kansas City International Airport!
Meticulously maintained (Furnace, AC and Water Heater only 6 yrs old!), move-in ready, and full of charm—this home won’t last long!
Contact an agent
Home facts
- Year built:1945
- Listing Id #:2567012
- Added:6 day(s) ago
- Updated:August 12, 2025 at 03:43 PM
Rooms and interior
- Bedrooms:2
- Total bathrooms:1
- Full bathrooms:1
- Living area:928 sq. ft.
Heating and cooling
- Cooling:Electric
- Heating:Natural Gas
Structure and exterior
- Roof:Composition
- Year built:1945
- Building area:928 sq. ft.
Schools
- High school:Winnetonka
- Middle school:Eastgate
- Elementary school:Lakewood
Utilities
- Water:City/Public
- Sewer:Public Sewer
Finances and disclosures
- Price:$200,000
- Price per sq. ft.:$215.52
New listings near 2718 NE 45th Street
- New
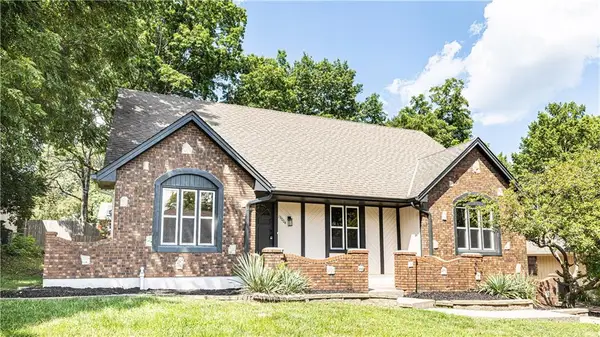 $365,000Active5 beds 3 baths4,160 sq. ft.
$365,000Active5 beds 3 baths4,160 sq. ft.13004 E 57th Terrace, Kansas City, MO 64133
MLS# 2569036Listed by: REECENICHOLS - LEES SUMMIT - New
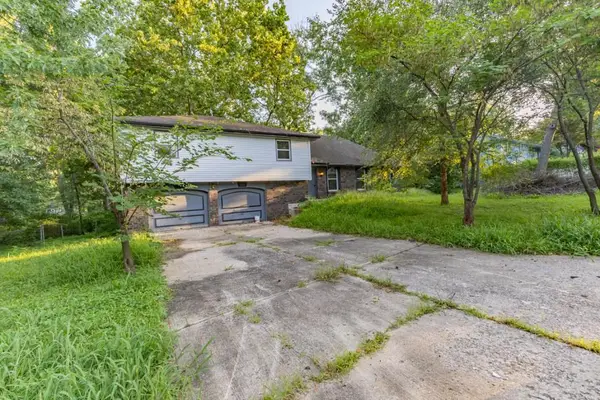 $310,000Active4 beds 2 baths1,947 sq. ft.
$310,000Active4 beds 2 baths1,947 sq. ft.9905 68th Terrace, Kansas City, MO 64152
MLS# 2569022Listed by: LISTWITHFREEDOM.COM INC - New
 $425,000Active3 beds 2 baths1,342 sq. ft.
$425,000Active3 beds 2 baths1,342 sq. ft.6733 Locust Street, Kansas City, MO 64131
MLS# 2568981Listed by: WEICHERT, REALTORS WELCH & COM - Open Sat, 1 to 3pm
 $400,000Active4 beds 4 baths2,824 sq. ft.
$400,000Active4 beds 4 baths2,824 sq. ft.6501 Proctor Avenue, Kansas City, MO 64133
MLS# 2566520Listed by: REALTY EXECUTIVES - New
 $215,000Active3 beds 1 baths1,400 sq. ft.
$215,000Active3 beds 1 baths1,400 sq. ft.18 W 79th Terrace, Kansas City, MO 64114
MLS# 2567314Listed by: ROYAL OAKS REALTY - New
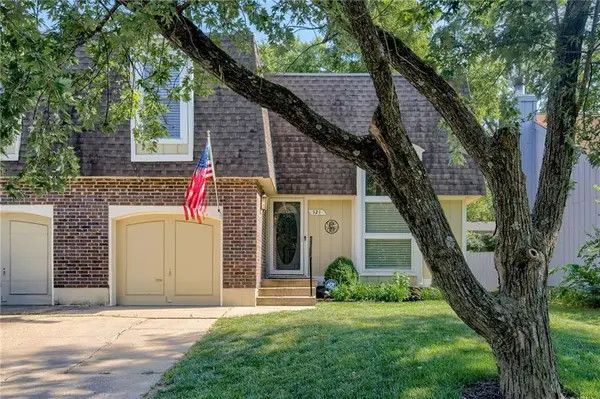 $253,000Active3 beds 3 baths2,095 sq. ft.
$253,000Active3 beds 3 baths2,095 sq. ft.521 NE 90th Terrace, Kansas City, MO 64155
MLS# 2568092Listed by: KELLER WILLIAMS KC NORTH - New
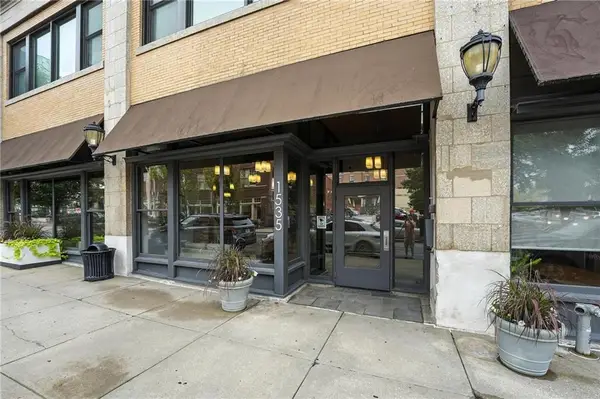 $279,950Active1 beds 1 baths849 sq. ft.
$279,950Active1 beds 1 baths849 sq. ft.1535 Walnut Street #406, Kansas City, MO 64108
MLS# 2567516Listed by: REECENICHOLS - COUNTRY CLUB PLAZA 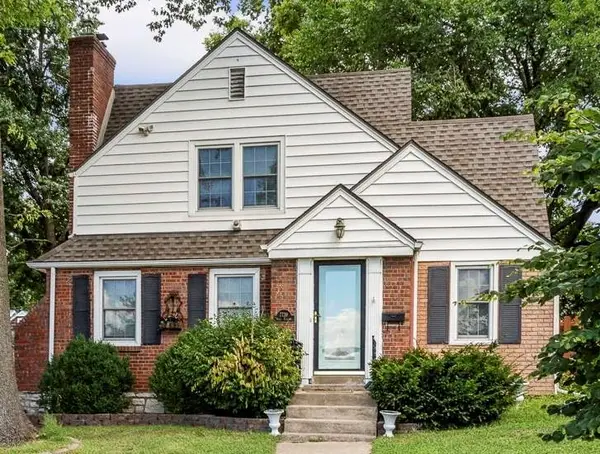 $400,000Active3 beds 2 baths1,956 sq. ft.
$400,000Active3 beds 2 baths1,956 sq. ft.7739 Ward Parkway Plaza, Kansas City, MO 64114
MLS# 2558083Listed by: KELLER WILLIAMS KC NORTH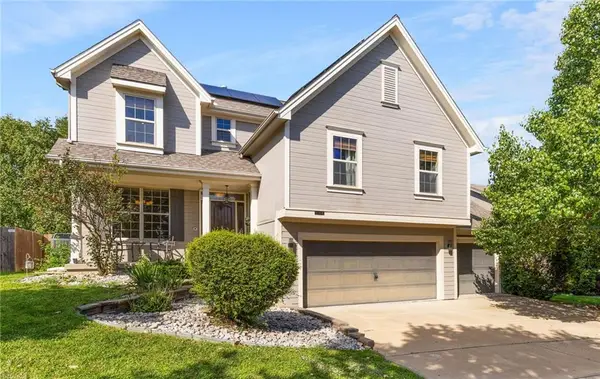 $449,000Active4 beds 3 baths1,796 sq. ft.
$449,000Active4 beds 3 baths1,796 sq. ft.1504 NW 92nd Terrace, Kansas City, MO 64155
MLS# 2562055Listed by: ICONIC REAL ESTATE GROUP, LLC- New
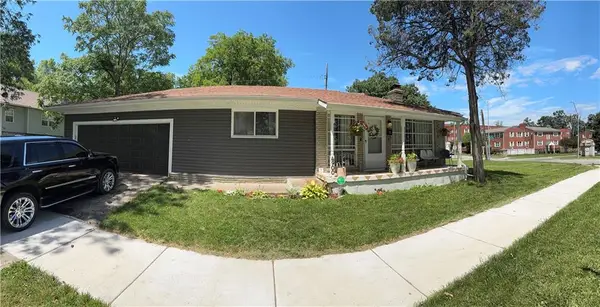 $259,999Active3 beds 2 baths1,436 sq. ft.
$259,999Active3 beds 2 baths1,436 sq. ft.4900 Paseo Boulevard, Kansas City, MO 64110
MLS# 2563078Listed by: UNITED REAL ESTATE KANSAS CITY
