3218 NE 47th Street, Kansas City, MO 64119
Local realty services provided by:Better Homes and Gardens Real Estate Kansas City Homes
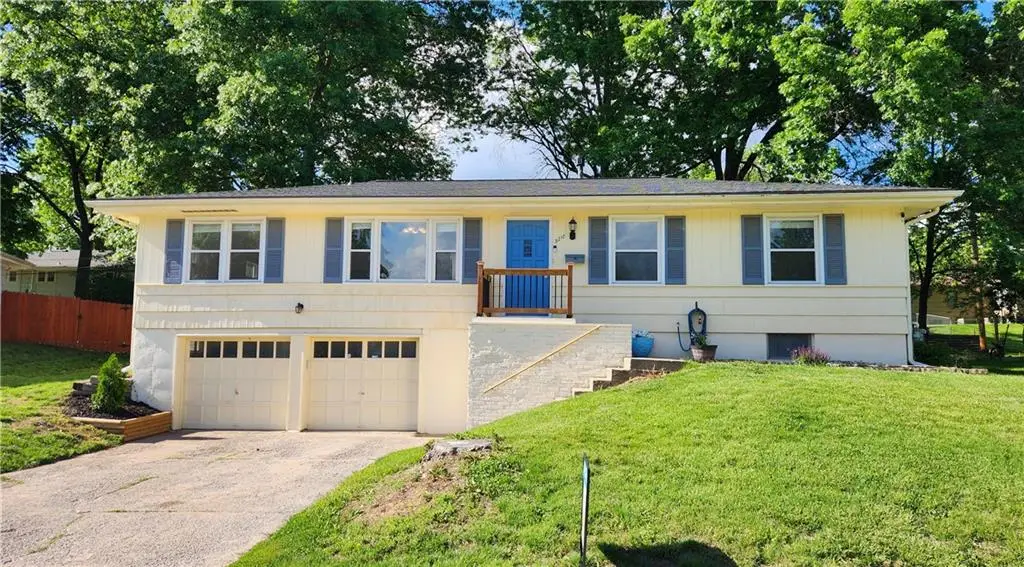
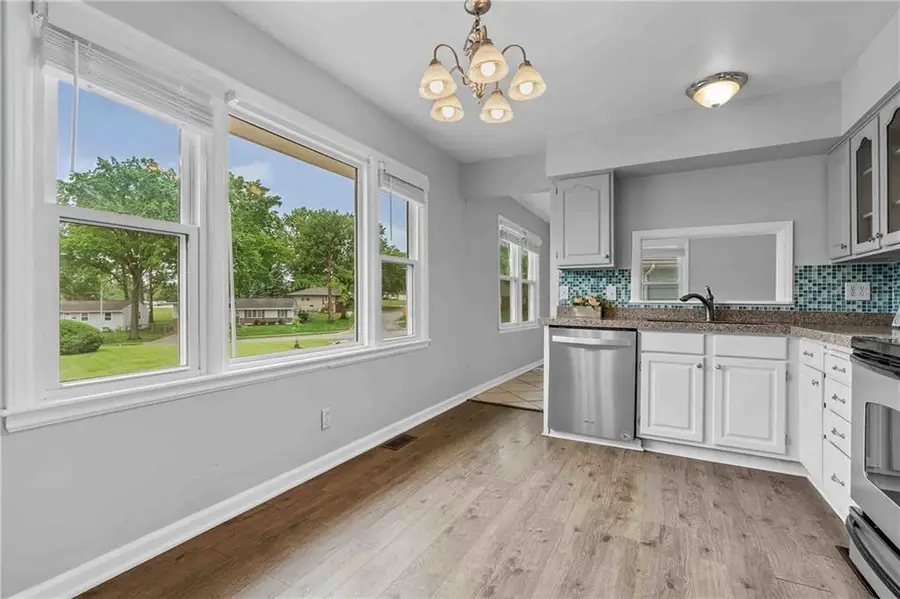
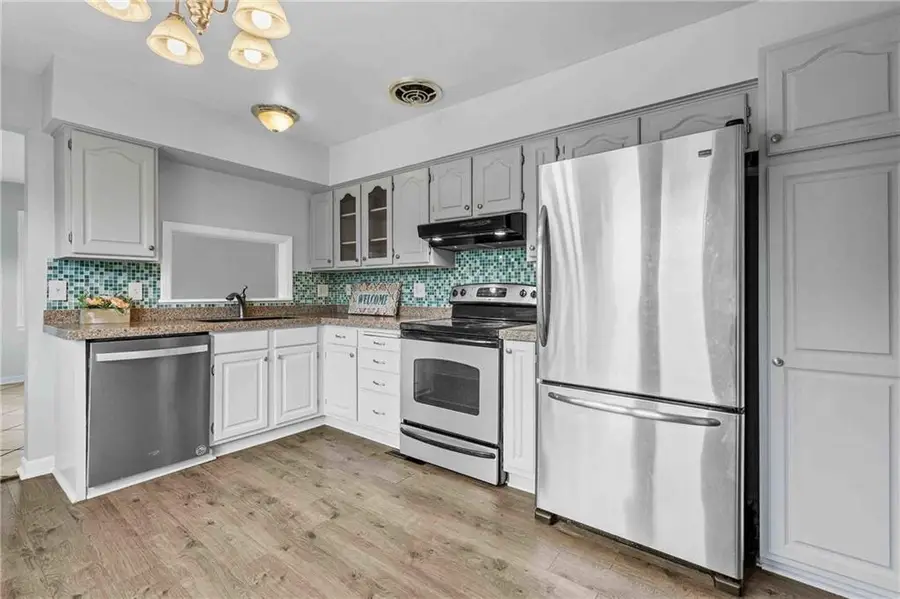
3218 NE 47th Street,Kansas City, MO 64119
$285,000
- 3 Beds
- 2 Baths
- 1,927 sq. ft.
- Single family
- Pending
Listed by:tabitha elliott
Office:exp realty llc.
MLS#:2552717
Source:MOKS_HL
Price summary
- Price:$285,000
- Price per sq. ft.:$147.9
- Monthly HOA dues:$6.25
About this home
If you love hosting large gatherings and dream of seating everyone together around the same table, this home is made for you. It features a HUGE formal dining room with a convenient passthrough to the kitchen, complete with ceramic tile floors that add both style and durability. The kitchen is a chef’s delight with granite countertops, stainless steel appliances that stay with the home, and plenty of space to cook and entertain. Beautiful hardwood floors flow throughout much of the home, adding warmth and character. Step outside to a shady backyard with a patio, perfect for relaxing or enjoying summer evenings. The bathrooms have been tastefully updated, offering a modern touch. Downstairs, the finished basement includes a kitchenette, providing even more space for guests or extended living. Tucked away just a few quiet blocks from easy access to I-35, this home combines charm, functionality, and location—ideal for those who want a neighborhood feel with curved tree-lined streets without sacrificing convenience. Schedule your visit to see if this home is the home you have been dreaming of!
Contact an agent
Home facts
- Year built:1960
- Listing Id #:2552717
- Added:75 day(s) ago
- Updated:August 12, 2025 at 12:42 AM
Rooms and interior
- Bedrooms:3
- Total bathrooms:2
- Full bathrooms:2
- Living area:1,927 sq. ft.
Heating and cooling
- Cooling:Electric
- Heating:Natural Gas
Structure and exterior
- Roof:Composition
- Year built:1960
- Building area:1,927 sq. ft.
Schools
- High school:Winnetonka
- Middle school:Maple Park
- Elementary school:Lakewood
Utilities
- Water:City/Public
- Sewer:Public Sewer
Finances and disclosures
- Price:$285,000
- Price per sq. ft.:$147.9
New listings near 3218 NE 47th Street
- New
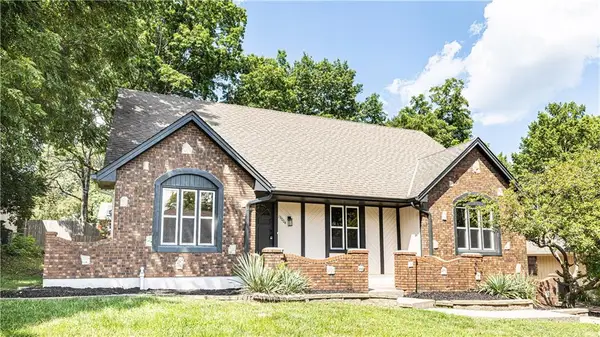 $365,000Active5 beds 3 baths4,160 sq. ft.
$365,000Active5 beds 3 baths4,160 sq. ft.13004 E 57th Terrace, Kansas City, MO 64133
MLS# 2569036Listed by: REECENICHOLS - LEES SUMMIT - New
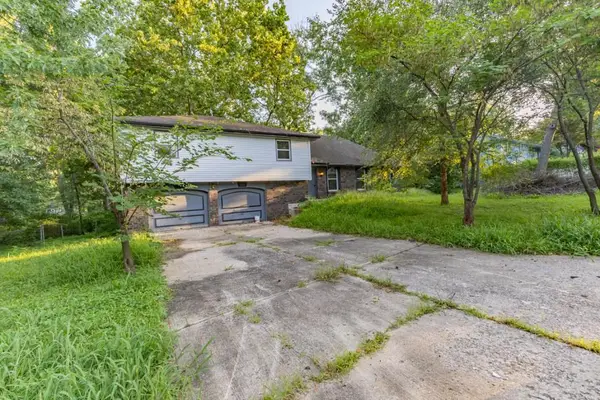 $310,000Active4 beds 2 baths1,947 sq. ft.
$310,000Active4 beds 2 baths1,947 sq. ft.9905 68th Terrace, Kansas City, MO 64152
MLS# 2569022Listed by: LISTWITHFREEDOM.COM INC - New
 $425,000Active3 beds 2 baths1,342 sq. ft.
$425,000Active3 beds 2 baths1,342 sq. ft.6733 Locust Street, Kansas City, MO 64131
MLS# 2568981Listed by: WEICHERT, REALTORS WELCH & COM - Open Sat, 1 to 3pm
 $400,000Active4 beds 4 baths2,824 sq. ft.
$400,000Active4 beds 4 baths2,824 sq. ft.6501 Proctor Avenue, Kansas City, MO 64133
MLS# 2566520Listed by: REALTY EXECUTIVES - New
 $215,000Active3 beds 1 baths1,400 sq. ft.
$215,000Active3 beds 1 baths1,400 sq. ft.18 W 79th Terrace, Kansas City, MO 64114
MLS# 2567314Listed by: ROYAL OAKS REALTY - New
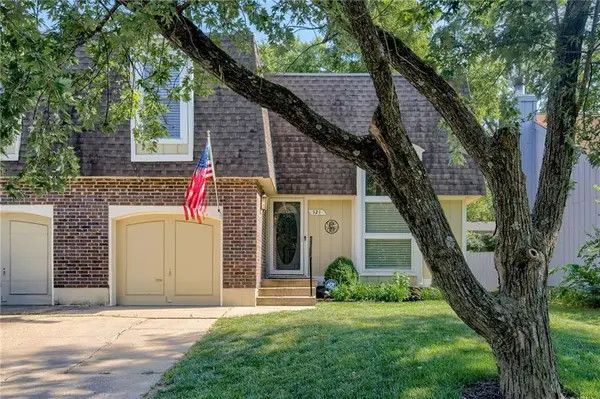 $253,000Active3 beds 3 baths2,095 sq. ft.
$253,000Active3 beds 3 baths2,095 sq. ft.521 NE 90th Terrace, Kansas City, MO 64155
MLS# 2568092Listed by: KELLER WILLIAMS KC NORTH - New
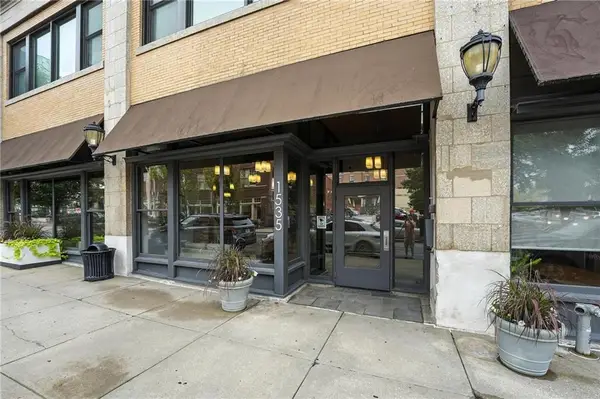 $279,950Active1 beds 1 baths849 sq. ft.
$279,950Active1 beds 1 baths849 sq. ft.1535 Walnut Street #406, Kansas City, MO 64108
MLS# 2567516Listed by: REECENICHOLS - COUNTRY CLUB PLAZA 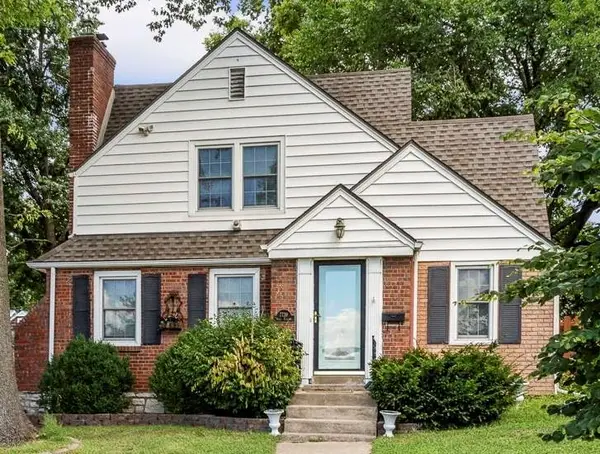 $400,000Active3 beds 2 baths1,956 sq. ft.
$400,000Active3 beds 2 baths1,956 sq. ft.7739 Ward Parkway Plaza, Kansas City, MO 64114
MLS# 2558083Listed by: KELLER WILLIAMS KC NORTH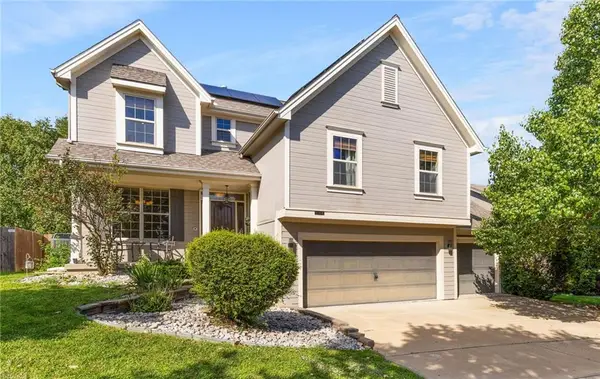 $449,000Active4 beds 3 baths1,796 sq. ft.
$449,000Active4 beds 3 baths1,796 sq. ft.1504 NW 92nd Terrace, Kansas City, MO 64155
MLS# 2562055Listed by: ICONIC REAL ESTATE GROUP, LLC- New
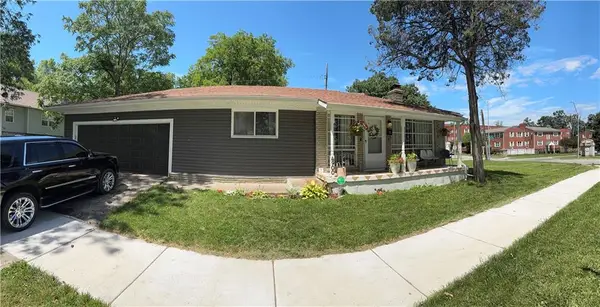 $259,999Active3 beds 2 baths1,436 sq. ft.
$259,999Active3 beds 2 baths1,436 sq. ft.4900 Paseo Boulevard, Kansas City, MO 64110
MLS# 2563078Listed by: UNITED REAL ESTATE KANSAS CITY
