409 W 86th Street, Kansas City, MO 64114
Local realty services provided by:Better Homes and Gardens Real Estate Kansas City Homes
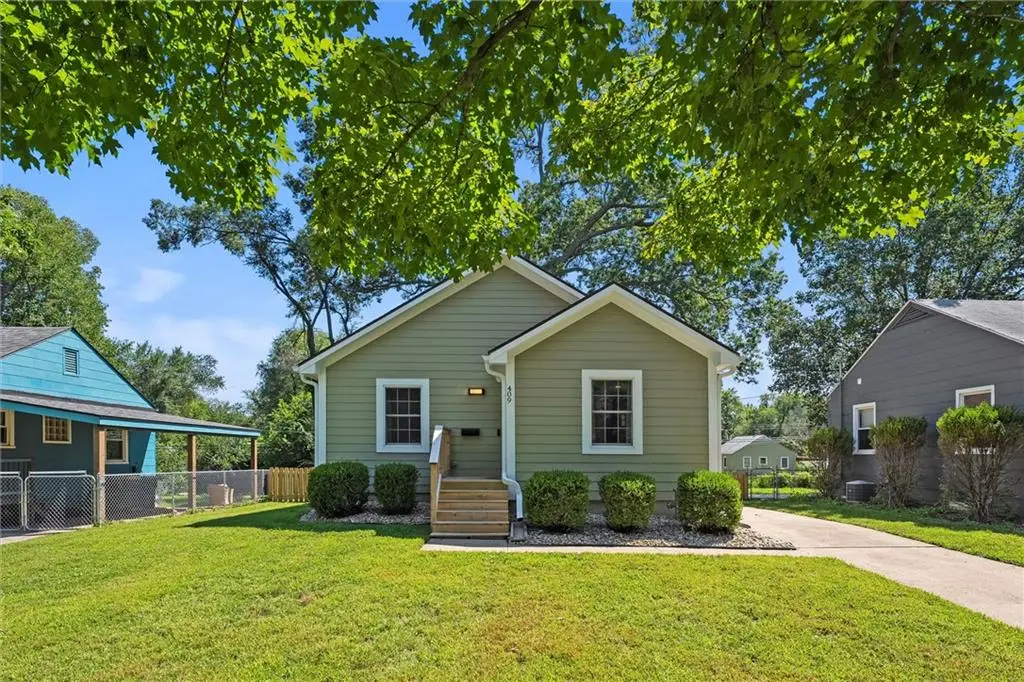
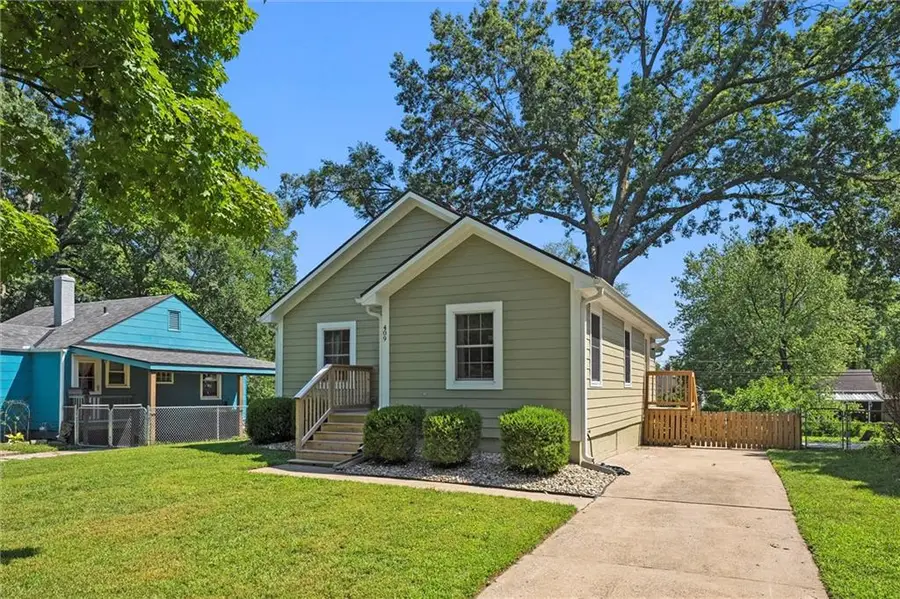
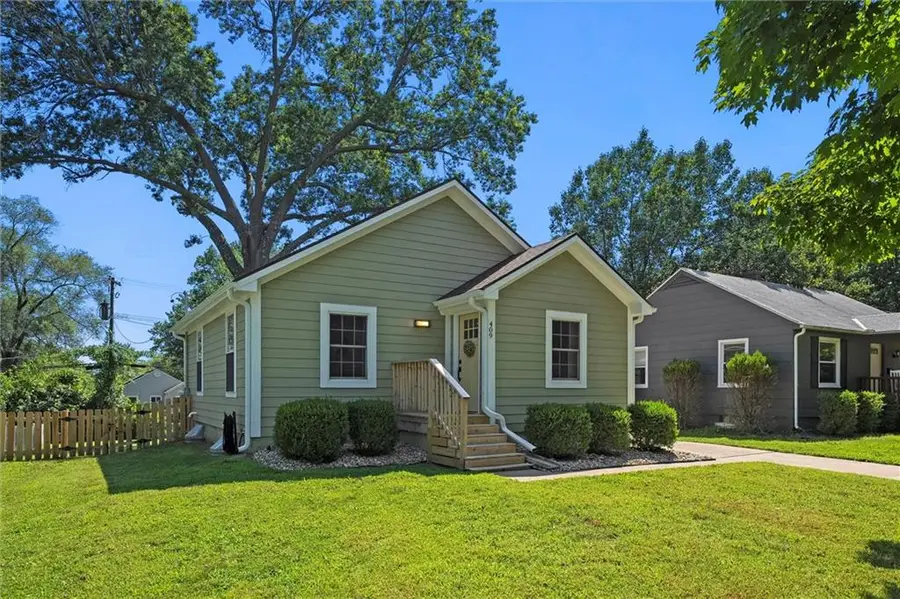
409 W 86th Street,Kansas City, MO 64114
$250,000
- 2 Beds
- 1 Baths
- 977 sq. ft.
- Single family
- Pending
Listed by:liz black
Office:real broker, llc.
MLS#:2566611
Source:MOKS_HL
Price summary
- Price:$250,000
- Price per sq. ft.:$255.89
About this home
**OFFER DEADLINE SATURDAY 8/9 at 8PM**We challenge you to find a cuter or NEWER home in all of Waldo! This absolute gem of a bungalow was basically rebuilt from the ground up, and EVERYTHING is NEW - mostly new framing, new electrical, new roof, new finishes, new paint, you name it! Enjoy the charm and established location of this beautiful neighborhood plus the benefits of a brand new and sophisticated home that is ready for you to move right in. Curb appeal is the best on the block, with fresh exterior paint and quaint landscaping. Inside, the perfectly-sized living area invites you to sit down and stay awhile, with its beautiful hardwood floors, big bright windows, and neutral color scheme. Head on into the kitchen and we bet you’ll find your favorite spot in the house - from the modern wood cabinets to the white quartz countertops to the views of the large, fenced backyard, you will delight in this space doing everything from making a simple cup of coffee to crafting homemade meals for loved ones. On the other side of the home, two nicely-sized bedrooms and an absolutely gorgeous remodeled bath complete this dreamy space. All of this in a sought-after location close to Ward Parkway, parks, schools, and a short drive from the Plaza, highway access, and so much more. Welcome home!
Contact an agent
Home facts
- Year built:1957
- Listing Id #:2566611
- Added:7 day(s) ago
- Updated:August 10, 2025 at 03:03 PM
Rooms and interior
- Bedrooms:2
- Total bathrooms:1
- Full bathrooms:1
- Living area:977 sq. ft.
Heating and cooling
- Cooling:Electric
- Heating:Natural Gas
Structure and exterior
- Roof:Wood
- Year built:1957
- Building area:977 sq. ft.
Schools
- High school:Center
- Middle school:Center
- Elementary school:Boone
Utilities
- Water:City/Public
- Sewer:Public Sewer
Finances and disclosures
- Price:$250,000
- Price per sq. ft.:$255.89
New listings near 409 W 86th Street
- New
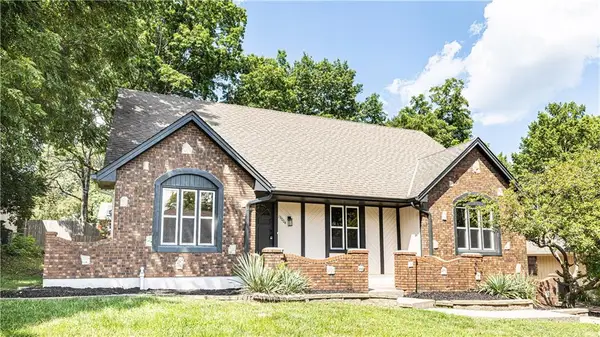 $365,000Active5 beds 3 baths4,160 sq. ft.
$365,000Active5 beds 3 baths4,160 sq. ft.13004 E 57th Terrace, Kansas City, MO 64133
MLS# 2569036Listed by: REECENICHOLS - LEES SUMMIT - New
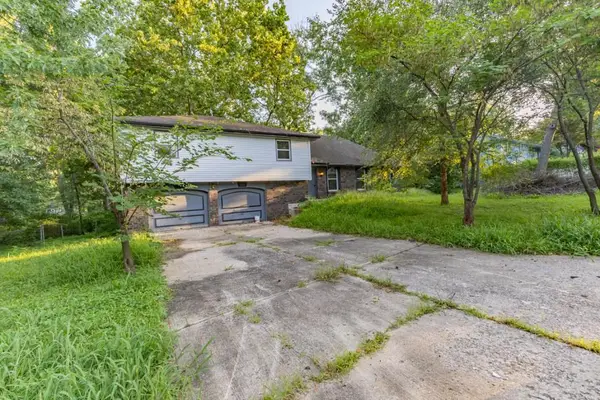 $310,000Active4 beds 2 baths1,947 sq. ft.
$310,000Active4 beds 2 baths1,947 sq. ft.9905 68th Terrace, Kansas City, MO 64152
MLS# 2569022Listed by: LISTWITHFREEDOM.COM INC - New
 $425,000Active3 beds 2 baths1,342 sq. ft.
$425,000Active3 beds 2 baths1,342 sq. ft.6733 Locust Street, Kansas City, MO 64131
MLS# 2568981Listed by: WEICHERT, REALTORS WELCH & COM - Open Sat, 1 to 3pm
 $400,000Active4 beds 4 baths2,824 sq. ft.
$400,000Active4 beds 4 baths2,824 sq. ft.6501 Proctor Avenue, Kansas City, MO 64133
MLS# 2566520Listed by: REALTY EXECUTIVES - New
 $215,000Active3 beds 1 baths1,400 sq. ft.
$215,000Active3 beds 1 baths1,400 sq. ft.18 W 79th Terrace, Kansas City, MO 64114
MLS# 2567314Listed by: ROYAL OAKS REALTY - New
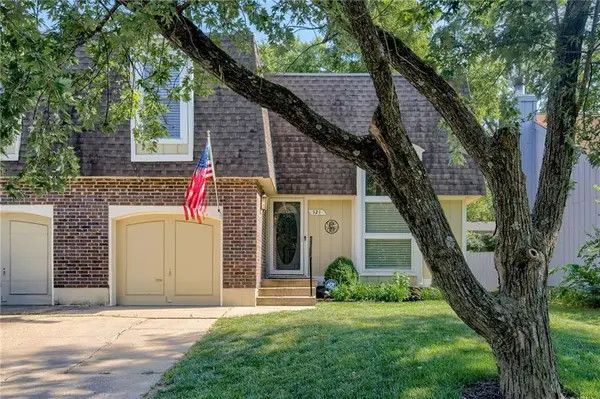 $253,000Active3 beds 3 baths2,095 sq. ft.
$253,000Active3 beds 3 baths2,095 sq. ft.521 NE 90th Terrace, Kansas City, MO 64155
MLS# 2568092Listed by: KELLER WILLIAMS KC NORTH - New
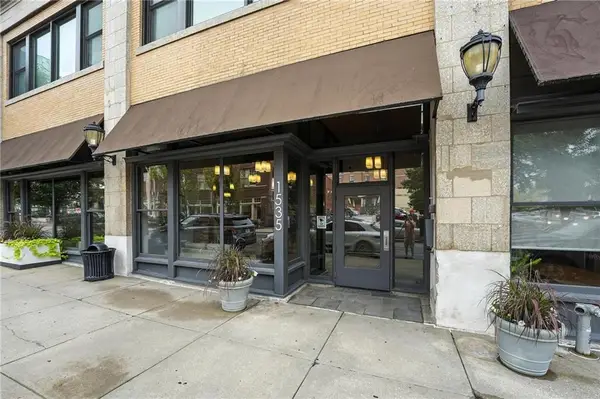 $279,950Active1 beds 1 baths849 sq. ft.
$279,950Active1 beds 1 baths849 sq. ft.1535 Walnut Street #406, Kansas City, MO 64108
MLS# 2567516Listed by: REECENICHOLS - COUNTRY CLUB PLAZA 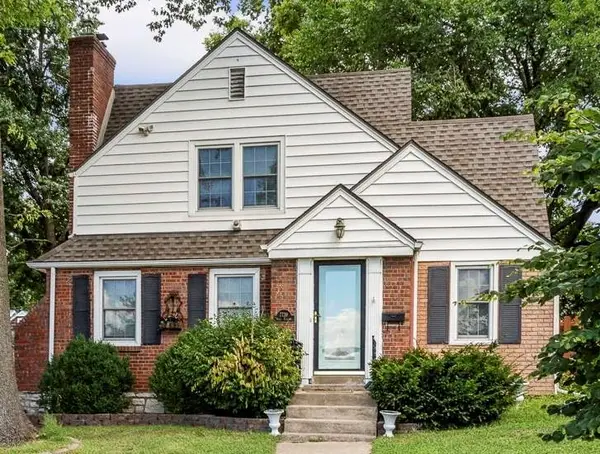 $400,000Active3 beds 2 baths1,956 sq. ft.
$400,000Active3 beds 2 baths1,956 sq. ft.7739 Ward Parkway Plaza, Kansas City, MO 64114
MLS# 2558083Listed by: KELLER WILLIAMS KC NORTH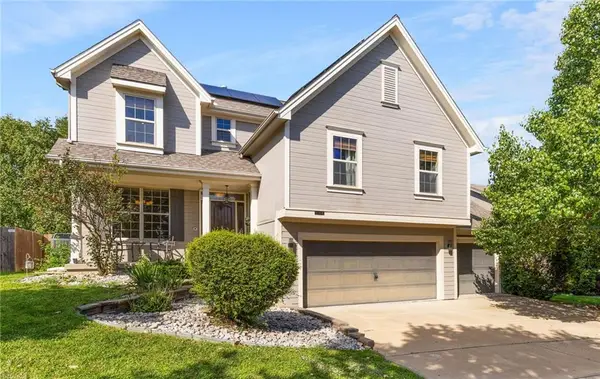 $449,000Active4 beds 3 baths1,796 sq. ft.
$449,000Active4 beds 3 baths1,796 sq. ft.1504 NW 92nd Terrace, Kansas City, MO 64155
MLS# 2562055Listed by: ICONIC REAL ESTATE GROUP, LLC- New
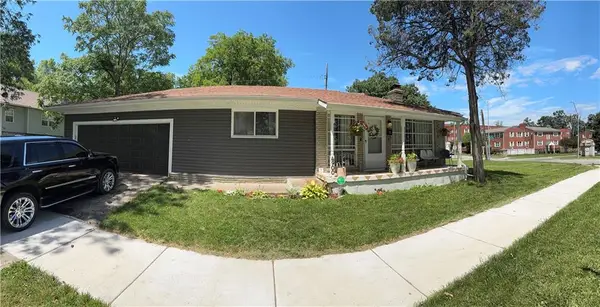 $259,999Active3 beds 2 baths1,436 sq. ft.
$259,999Active3 beds 2 baths1,436 sq. ft.4900 Paseo Boulevard, Kansas City, MO 64110
MLS# 2563078Listed by: UNITED REAL ESTATE KANSAS CITY
