4427 NW 64th Terrace, Kansas City, MO 64151
Local realty services provided by:Better Homes and Gardens Real Estate Kansas City Homes
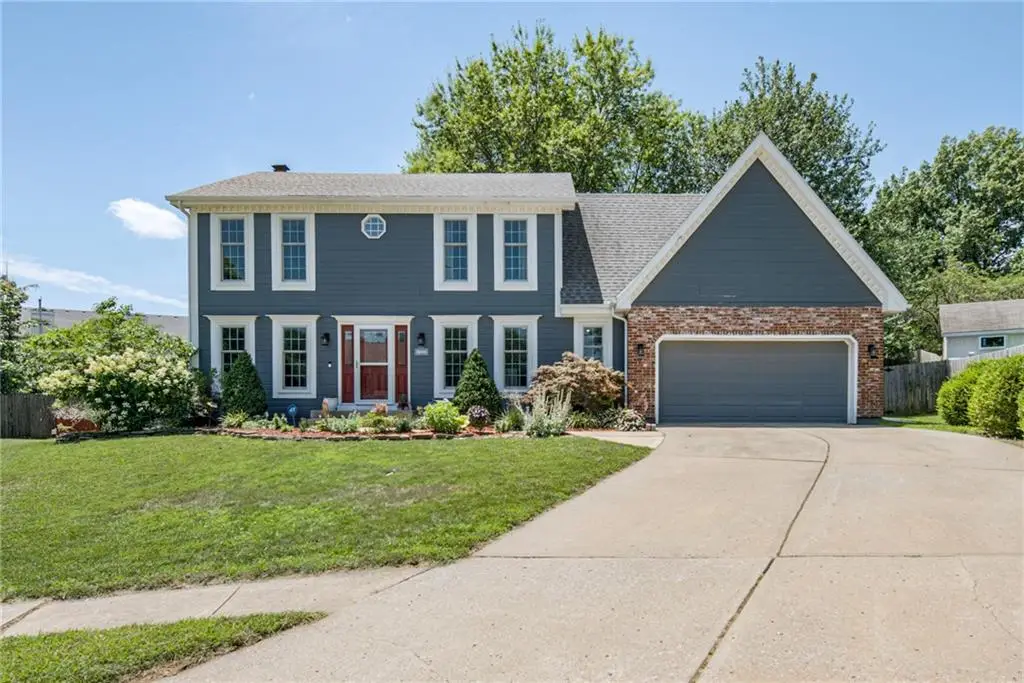
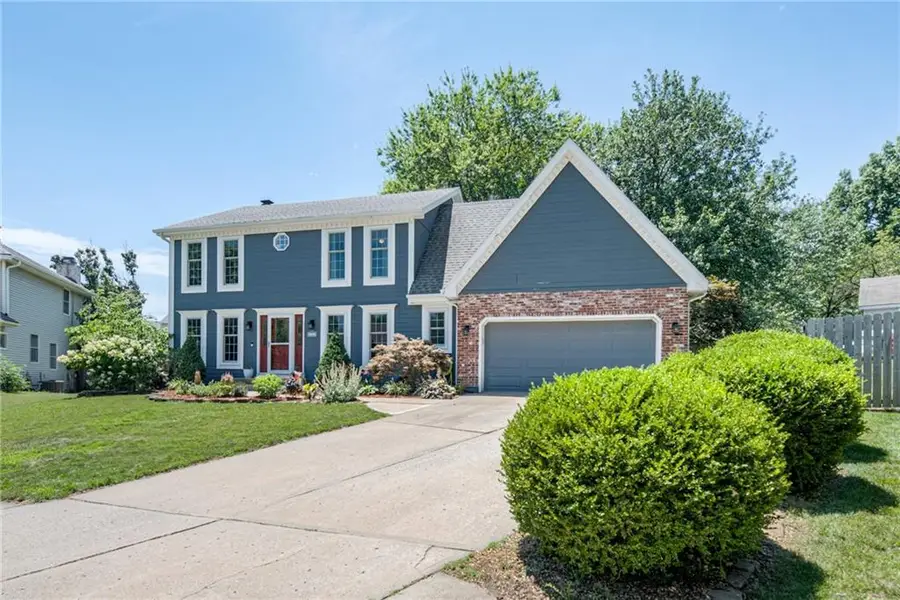
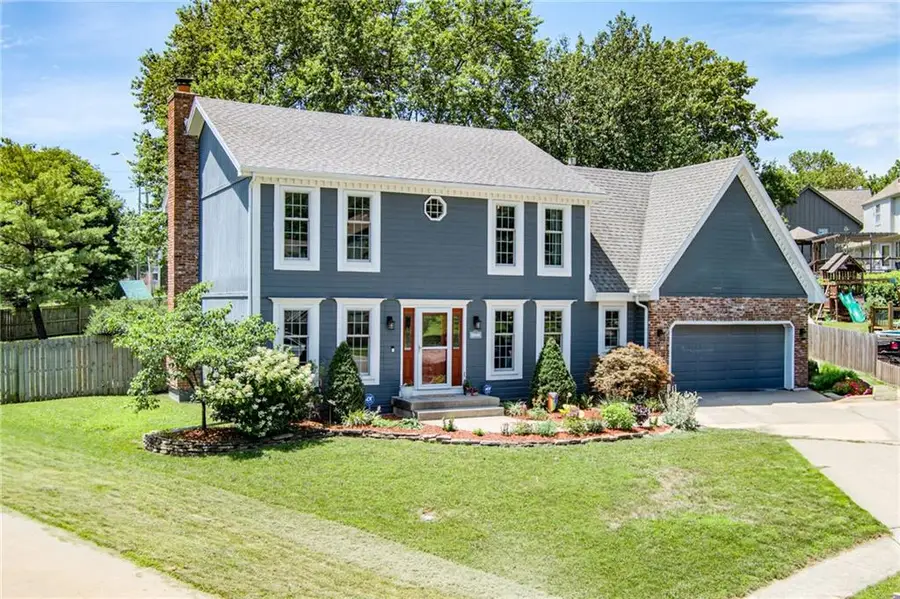
Listed by:heather luce
Office:kc local homes
MLS#:2562431
Source:MOKS_HL
Price summary
- Price:$435,000
- Price per sq. ft.:$127.42
About this home
Welcome to this spacious and well-maintained two-story home located on a quiet cul-de-sac in the highly sought-after Park Hill School District. Just off the front entry, you’ll find a convenient desk nook and half bath—ideal for a home office setup or daily organization. The main level features a formal dining room, a cozy living area with fireplace, and a large eat-in kitchen equipped with granite countertops, double oven, new dishwasher, and ample cabinetry. Upstairs, the home offers four generously sized bedrooms, including a spacious primary suite with tub, oversized shower, and walk-in closet. A charming and unique feature is the secret tunnel connecting two of the secondary bedrooms—sure to delight kids and guests alike. The finished basement adds even more living space with a fifth nonconforming bedroom, a dedicated office complete with a wet bar, additional full bathroom and a large open area perfect for entertaining or relaxing. Off the extended garage, you'll find a mudroom and laundry area with eye-catching herringbone tile flooring, offering both style and functionality. Step outside to enjoy the expansive fenced backyard, featuring a large patio, fire pit, and a big shed with electricity—perfect for a workshop, studio, or extra storage. The home also includes a tankless water heater and energy-efficient windows throughout. Washer, dryer, and refrigerator are all included, and there is plenty of storage throughout the home. With easy access to highways and close to shopping/restaurants, this home boasts nearly 3,500 square feet of well-planned, comfortable living space.
Contact an agent
Home facts
- Year built:1987
- Listing Id #:2562431
- Added:34 day(s) ago
- Updated:July 28, 2025 at 01:41 AM
Rooms and interior
- Bedrooms:4
- Total bathrooms:4
- Full bathrooms:3
- Half bathrooms:1
- Living area:3,414 sq. ft.
Heating and cooling
- Cooling:Electric
- Heating:Natural Gas
Structure and exterior
- Roof:Composition
- Year built:1987
- Building area:3,414 sq. ft.
Schools
- High school:Park Hill
- Middle school:Plaza
- Elementary school:Chinn
Utilities
- Water:City/Public
- Sewer:Public Sewer
Finances and disclosures
- Price:$435,000
- Price per sq. ft.:$127.42
New listings near 4427 NW 64th Terrace
- New
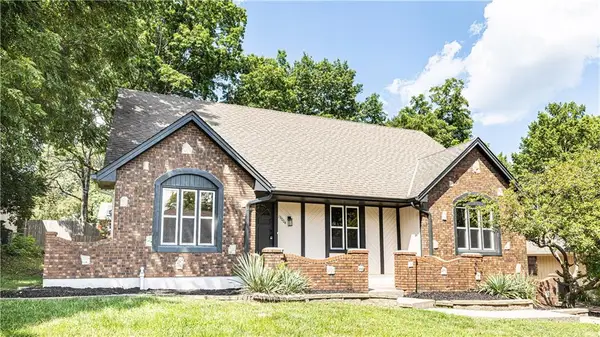 $365,000Active5 beds 3 baths4,160 sq. ft.
$365,000Active5 beds 3 baths4,160 sq. ft.13004 E 57th Terrace, Kansas City, MO 64133
MLS# 2569036Listed by: REECENICHOLS - LEES SUMMIT - New
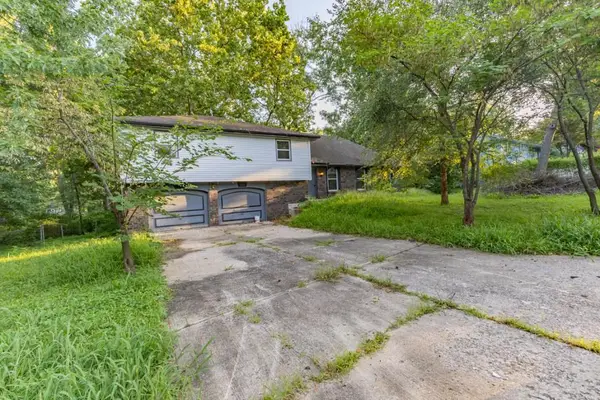 $310,000Active4 beds 2 baths1,947 sq. ft.
$310,000Active4 beds 2 baths1,947 sq. ft.9905 68th Terrace, Kansas City, MO 64152
MLS# 2569022Listed by: LISTWITHFREEDOM.COM INC - New
 $425,000Active3 beds 2 baths1,342 sq. ft.
$425,000Active3 beds 2 baths1,342 sq. ft.6733 Locust Street, Kansas City, MO 64131
MLS# 2568981Listed by: WEICHERT, REALTORS WELCH & COM - Open Sat, 1 to 3pm
 $400,000Active4 beds 4 baths2,824 sq. ft.
$400,000Active4 beds 4 baths2,824 sq. ft.6501 Proctor Avenue, Kansas City, MO 64133
MLS# 2566520Listed by: REALTY EXECUTIVES - New
 $215,000Active3 beds 1 baths1,400 sq. ft.
$215,000Active3 beds 1 baths1,400 sq. ft.18 W 79th Terrace, Kansas City, MO 64114
MLS# 2567314Listed by: ROYAL OAKS REALTY - New
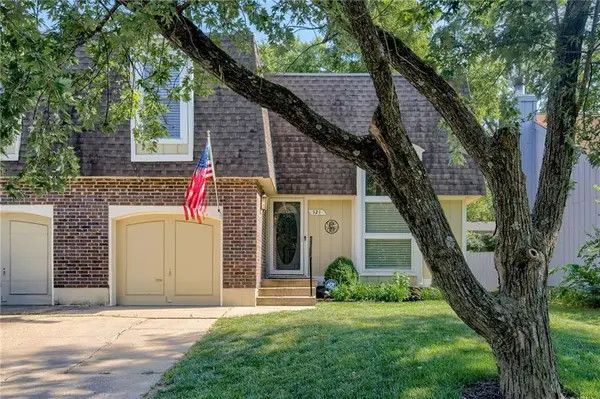 $253,000Active3 beds 3 baths2,095 sq. ft.
$253,000Active3 beds 3 baths2,095 sq. ft.521 NE 90th Terrace, Kansas City, MO 64155
MLS# 2568092Listed by: KELLER WILLIAMS KC NORTH - New
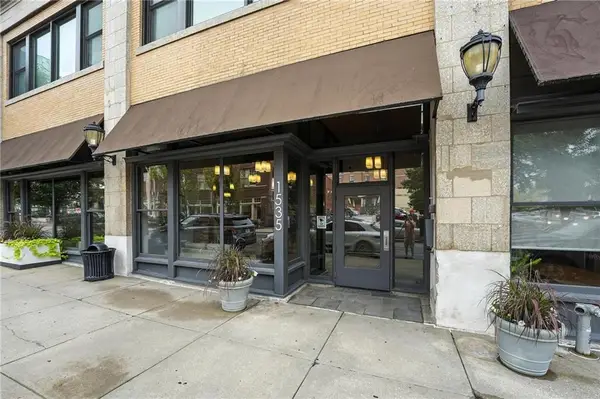 $279,950Active1 beds 1 baths849 sq. ft.
$279,950Active1 beds 1 baths849 sq. ft.1535 Walnut Street #406, Kansas City, MO 64108
MLS# 2567516Listed by: REECENICHOLS - COUNTRY CLUB PLAZA 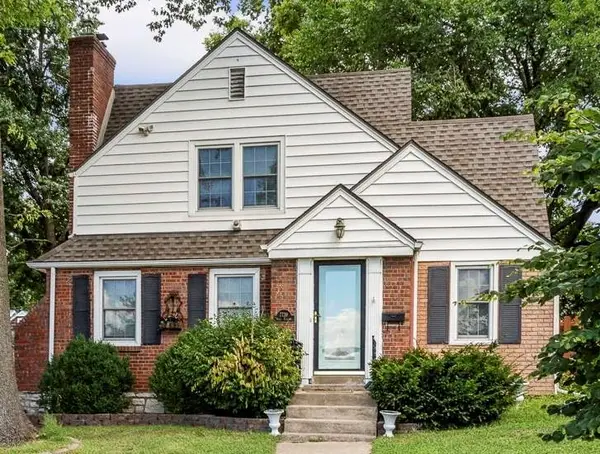 $400,000Active3 beds 2 baths1,956 sq. ft.
$400,000Active3 beds 2 baths1,956 sq. ft.7739 Ward Parkway Plaza, Kansas City, MO 64114
MLS# 2558083Listed by: KELLER WILLIAMS KC NORTH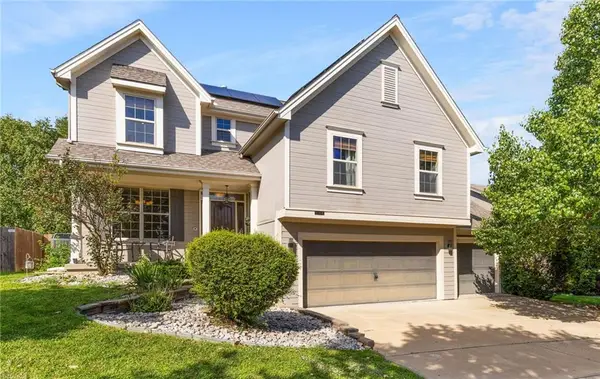 $449,000Active4 beds 3 baths1,796 sq. ft.
$449,000Active4 beds 3 baths1,796 sq. ft.1504 NW 92nd Terrace, Kansas City, MO 64155
MLS# 2562055Listed by: ICONIC REAL ESTATE GROUP, LLC- New
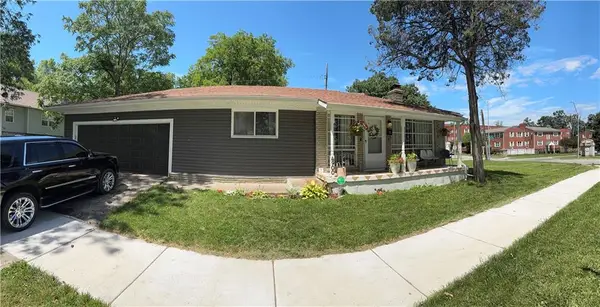 $259,999Active3 beds 2 baths1,436 sq. ft.
$259,999Active3 beds 2 baths1,436 sq. ft.4900 Paseo Boulevard, Kansas City, MO 64110
MLS# 2563078Listed by: UNITED REAL ESTATE KANSAS CITY
