4540 NE 83rd Terrace, Kansas City, MO 64119
Local realty services provided by:Better Homes and Gardens Real Estate Kansas City Homes
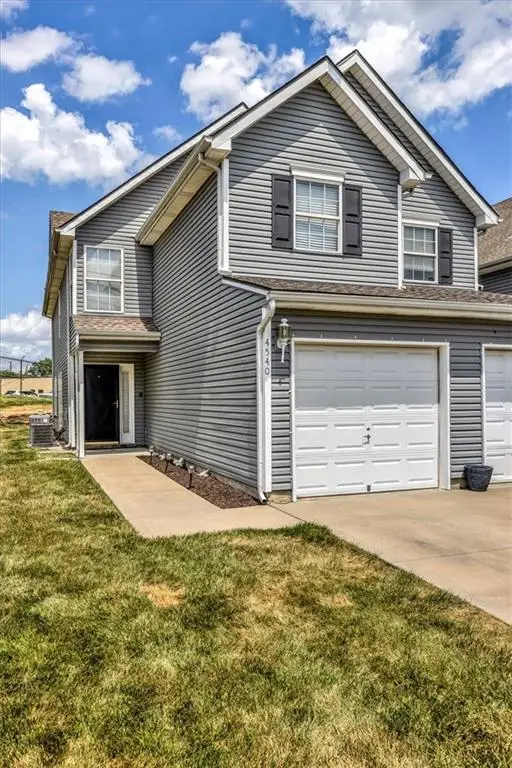
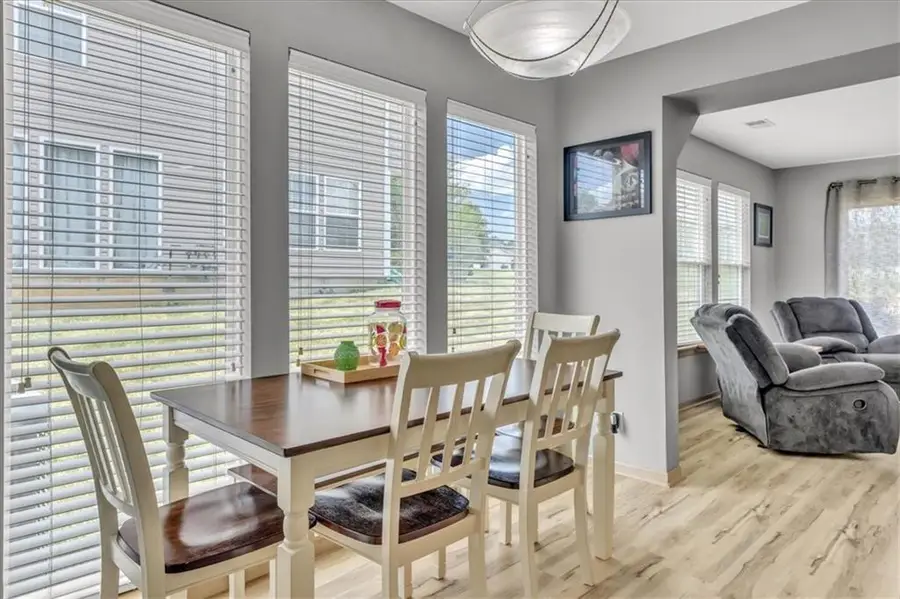
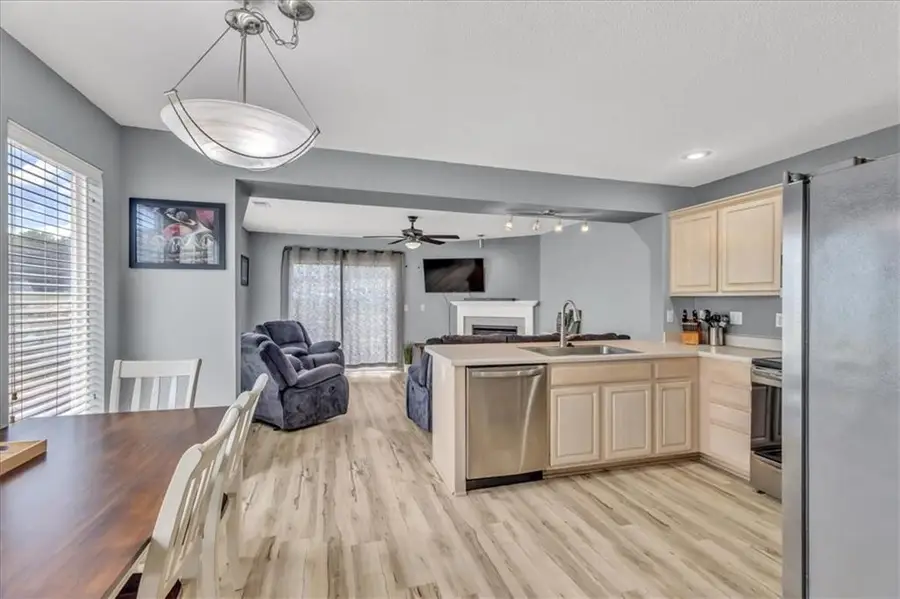
4540 NE 83rd Terrace,Kansas City, MO 64119
$229,900
- 3 Beds
- 3 Baths
- 1,607 sq. ft.
- Townhouse
- Pending
Listed by:ashley full
Office:re/max heritage
MLS#:2558138
Source:MOKS_HL
Price summary
- Price:$229,900
- Price per sq. ft.:$143.06
- Monthly HOA dues:$150
About this home
Sparkling Clean, Stylishly Updated & Maintenance-Free Living in Staley High School District!
Welcome to this beautifully maintained end-unit townhome in sought-after Brighton Woods! From the moment you arrive, you’ll love the private entry, attached garage, and extra driveway parking—all with exterior maintenance included!
Step inside to find fresh updates like brand new A/C, luxury vinyl plank flooring, paint, and sleek stainless steel appliances. The open-concept main floor flows effortlessly from the spacious kitchen (featuring a farmhouse sink and tall cabinets with crown molding) to the dining area and large living room with a fireplace and direct walkout to your private patio—perfect for morning coffee or evening hangouts.
Upstairs, you’ll find all three bedrooms, including a generous primary suite with ensuite bath, plus a Jack & Jill bathroom connecting the other two bedrooms. Bonus: laundry is upstairs, right where you need it!
The HOA covers lawn care, snow removal, siding, roof, driveways, sidewalks, mulching, and more. You’ll also enjoy scenic walking trails and picnic spots throughout the community.
Located in the award-winning Staley High School area, this townhome checks all the boxes for easy, stylish, low-maintenance living.
Don't miss this gem—come see it today before it’s gone!
Contact an agent
Home facts
- Year built:2004
- Listing Id #:2558138
- Added:48 day(s) ago
- Updated:July 28, 2025 at 03:03 PM
Rooms and interior
- Bedrooms:3
- Total bathrooms:3
- Full bathrooms:2
- Half bathrooms:1
- Living area:1,607 sq. ft.
Heating and cooling
- Cooling:Electric, Heat Pump
- Heating:Forced Air Gas, Heat Pump
Structure and exterior
- Roof:Composition
- Year built:2004
- Building area:1,607 sq. ft.
Schools
- High school:Staley High School
- Middle school:New Mark
- Elementary school:Northview
Utilities
- Water:City/Public
- Sewer:Public Sewer
Finances and disclosures
- Price:$229,900
- Price per sq. ft.:$143.06
New listings near 4540 NE 83rd Terrace
- New
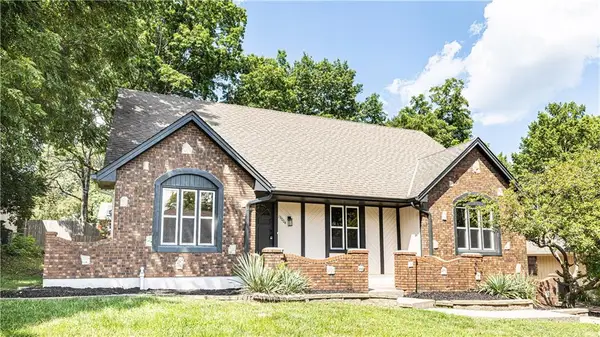 $365,000Active5 beds 3 baths4,160 sq. ft.
$365,000Active5 beds 3 baths4,160 sq. ft.13004 E 57th Terrace, Kansas City, MO 64133
MLS# 2569036Listed by: REECENICHOLS - LEES SUMMIT - New
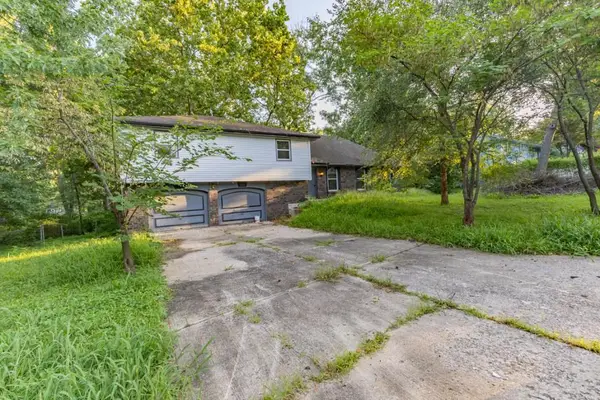 $310,000Active4 beds 2 baths1,947 sq. ft.
$310,000Active4 beds 2 baths1,947 sq. ft.9905 68th Terrace, Kansas City, MO 64152
MLS# 2569022Listed by: LISTWITHFREEDOM.COM INC - New
 $425,000Active3 beds 2 baths1,342 sq. ft.
$425,000Active3 beds 2 baths1,342 sq. ft.6733 Locust Street, Kansas City, MO 64131
MLS# 2568981Listed by: WEICHERT, REALTORS WELCH & COM - Open Sat, 1 to 3pm
 $400,000Active4 beds 4 baths2,824 sq. ft.
$400,000Active4 beds 4 baths2,824 sq. ft.6501 Proctor Avenue, Kansas City, MO 64133
MLS# 2566520Listed by: REALTY EXECUTIVES - New
 $215,000Active3 beds 1 baths1,400 sq. ft.
$215,000Active3 beds 1 baths1,400 sq. ft.18 W 79th Terrace, Kansas City, MO 64114
MLS# 2567314Listed by: ROYAL OAKS REALTY - New
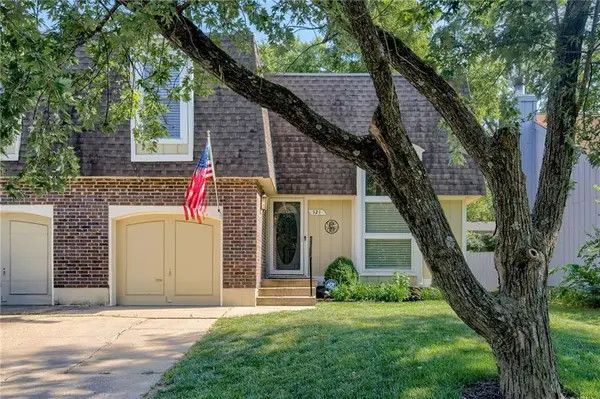 $253,000Active3 beds 3 baths2,095 sq. ft.
$253,000Active3 beds 3 baths2,095 sq. ft.521 NE 90th Terrace, Kansas City, MO 64155
MLS# 2568092Listed by: KELLER WILLIAMS KC NORTH - New
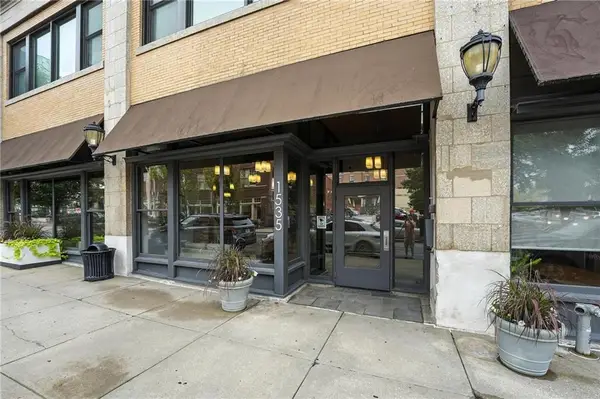 $279,950Active1 beds 1 baths849 sq. ft.
$279,950Active1 beds 1 baths849 sq. ft.1535 Walnut Street #406, Kansas City, MO 64108
MLS# 2567516Listed by: REECENICHOLS - COUNTRY CLUB PLAZA 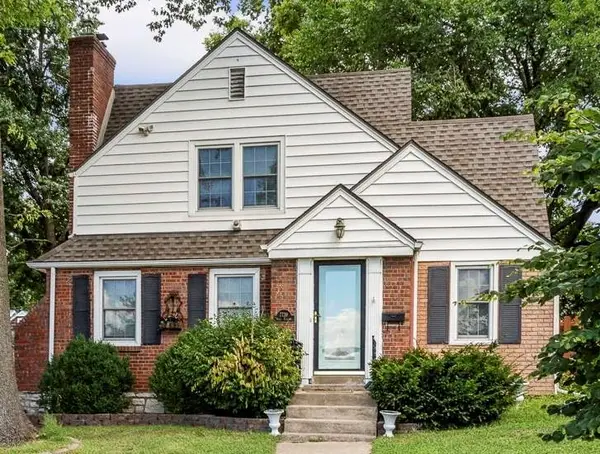 $400,000Active3 beds 2 baths1,956 sq. ft.
$400,000Active3 beds 2 baths1,956 sq. ft.7739 Ward Parkway Plaza, Kansas City, MO 64114
MLS# 2558083Listed by: KELLER WILLIAMS KC NORTH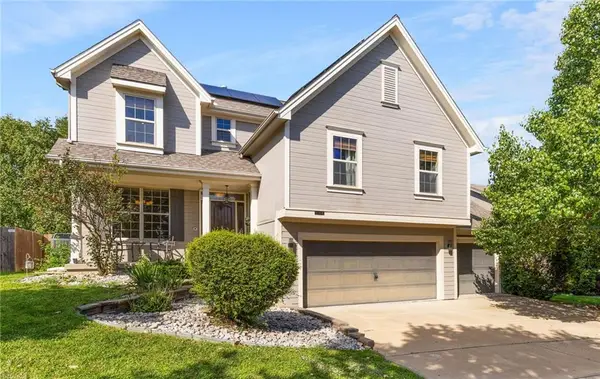 $449,000Active4 beds 3 baths1,796 sq. ft.
$449,000Active4 beds 3 baths1,796 sq. ft.1504 NW 92nd Terrace, Kansas City, MO 64155
MLS# 2562055Listed by: ICONIC REAL ESTATE GROUP, LLC- New
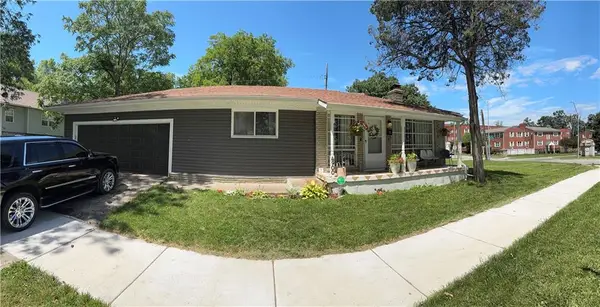 $259,999Active3 beds 2 baths1,436 sq. ft.
$259,999Active3 beds 2 baths1,436 sq. ft.4900 Paseo Boulevard, Kansas City, MO 64110
MLS# 2563078Listed by: UNITED REAL ESTATE KANSAS CITY
