4581 Madison Avenue, Kansas City, MO 64111
Local realty services provided by:Better Homes and Gardens Real Estate Kansas City Homes
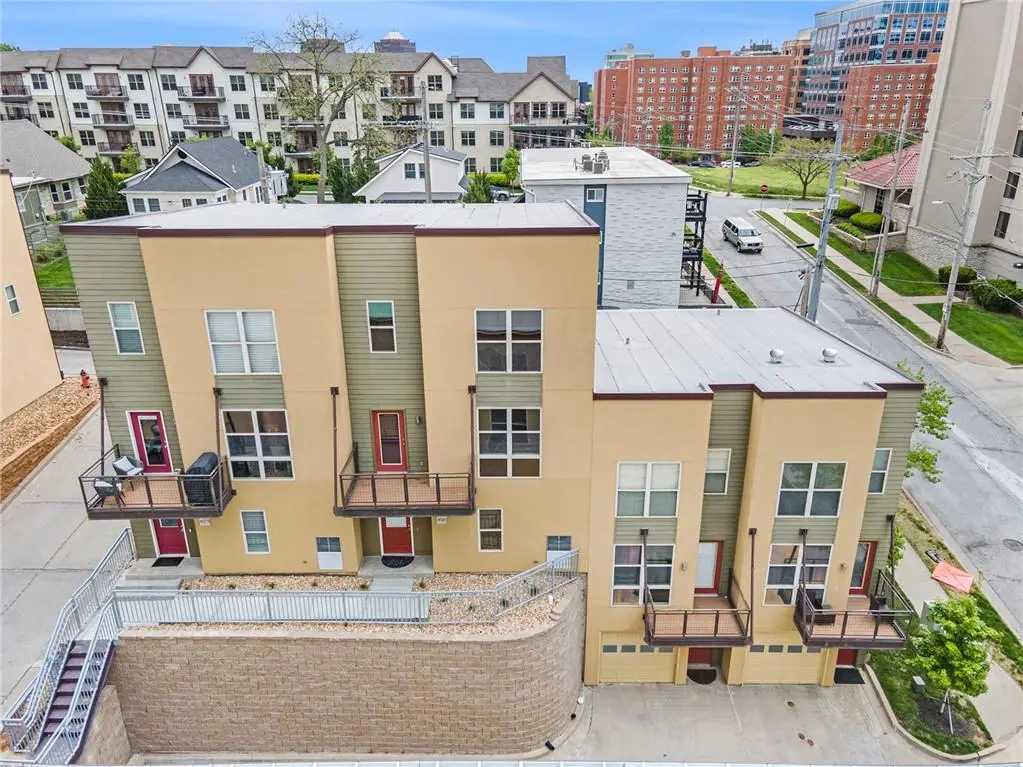
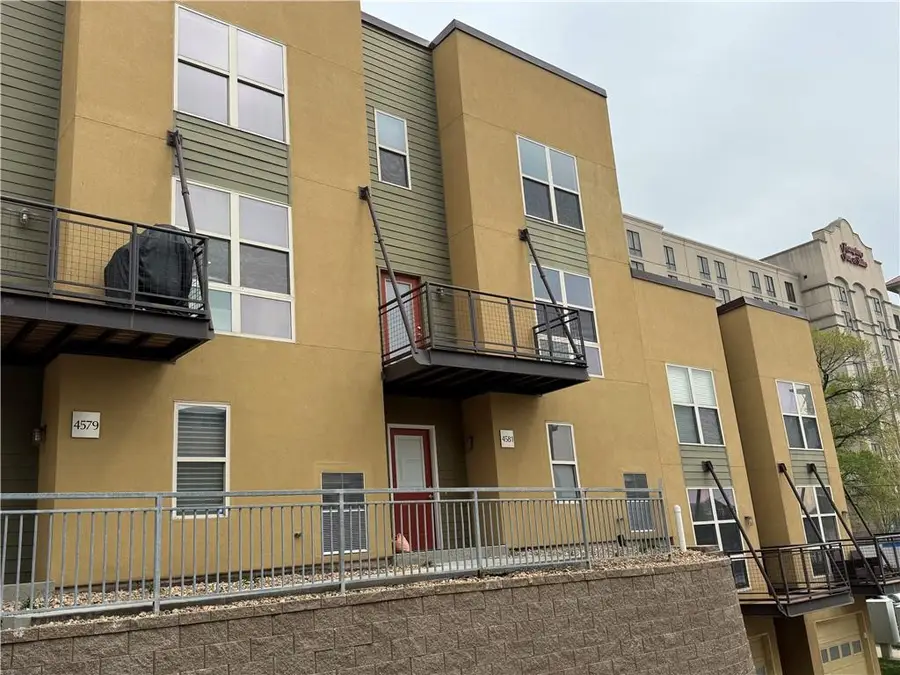
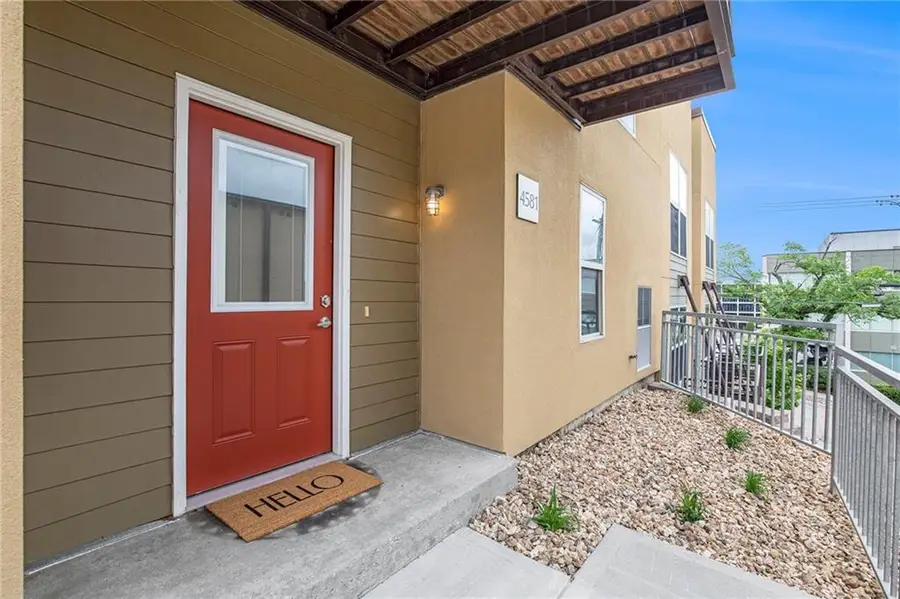
Listed by:lisa fitzpatrick
Office:reecenichols - overland park
MLS#:2545306
Source:MOKS_HL
Price summary
- Price:$400,000
- Price per sq. ft.:$193.99
- Monthly HOA dues:$687
About this home
Sophisticated city living just steps from the Country Club Plaza! This 3-story Madison Condominium offers 3 spacious bedrooms, 3.5 baths, and a rare 2-car garage with extra storage. The beautifully updated kitchen showcases Juperana Florence Bordeaux granite, cherry cabinetry, a large center island, walk-in pantry, plus a new stainless steel oven and microwave—and yes, even a trash compactor for added convenience. The main floor glows with rich Brazilian Koa hardwoods and an abundance of natural light. Unwind on the composite balcony with striking sunset views. As you head upstairs there is an expansive primary suite boasting new carpet and a cozy sitting area. There are four closets including one walk-in in the hall to the bath for all your storage needs. Relax in the private spa-like bath featuring granite counters, a whirlpool tub, and large walk-in shower. A convenient laundry closet is located in the hall between the primary bedroom and the second bedroom which has a two closets and features a private bath. A third bedroom with a private bath is located on the lower level as you come in from the garage. You’ll appreciate thoughtful features like the Electrolux central vacuum system on every level. The HOA takes care of water, sewer, exterior maintenance, lawn care, snow removal, trash, and common areas—leaving you more time to enjoy the best of Kansas City living!
Contact an agent
Home facts
- Year built:2004
- Listing Id #:2545306
- Added:99 day(s) ago
- Updated:August 13, 2025 at 10:40 PM
Rooms and interior
- Bedrooms:3
- Total bathrooms:4
- Full bathrooms:3
- Half bathrooms:1
- Living area:2,062 sq. ft.
Heating and cooling
- Cooling:Electric
Structure and exterior
- Roof:Composition
- Year built:2004
- Building area:2,062 sq. ft.
Utilities
- Water:City/Public
- Sewer:Public Sewer
Finances and disclosures
- Price:$400,000
- Price per sq. ft.:$193.99
New listings near 4581 Madison Avenue
- New
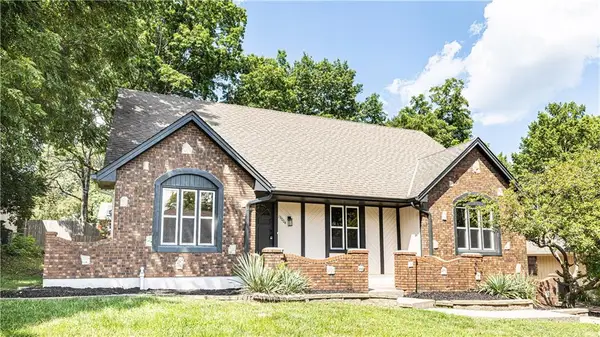 $365,000Active5 beds 3 baths4,160 sq. ft.
$365,000Active5 beds 3 baths4,160 sq. ft.13004 E 57th Terrace, Kansas City, MO 64133
MLS# 2569036Listed by: REECENICHOLS - LEES SUMMIT - New
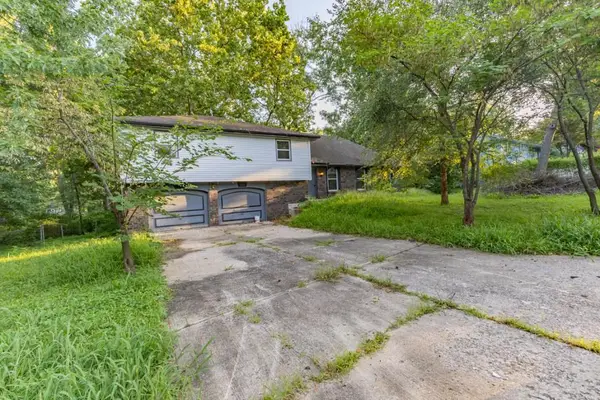 $310,000Active4 beds 2 baths1,947 sq. ft.
$310,000Active4 beds 2 baths1,947 sq. ft.9905 68th Terrace, Kansas City, MO 64152
MLS# 2569022Listed by: LISTWITHFREEDOM.COM INC - New
 $425,000Active3 beds 2 baths1,342 sq. ft.
$425,000Active3 beds 2 baths1,342 sq. ft.6733 Locust Street, Kansas City, MO 64131
MLS# 2568981Listed by: WEICHERT, REALTORS WELCH & COM - Open Sat, 1 to 3pm
 $400,000Active4 beds 4 baths2,824 sq. ft.
$400,000Active4 beds 4 baths2,824 sq. ft.6501 Proctor Avenue, Kansas City, MO 64133
MLS# 2566520Listed by: REALTY EXECUTIVES - New
 $215,000Active3 beds 1 baths1,400 sq. ft.
$215,000Active3 beds 1 baths1,400 sq. ft.18 W 79th Terrace, Kansas City, MO 64114
MLS# 2567314Listed by: ROYAL OAKS REALTY - New
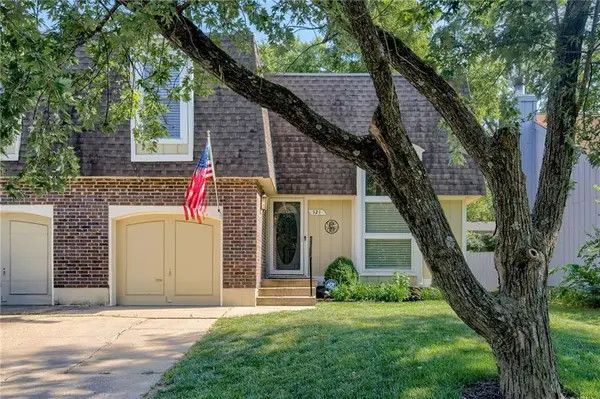 $253,000Active3 beds 3 baths2,095 sq. ft.
$253,000Active3 beds 3 baths2,095 sq. ft.521 NE 90th Terrace, Kansas City, MO 64155
MLS# 2568092Listed by: KELLER WILLIAMS KC NORTH - New
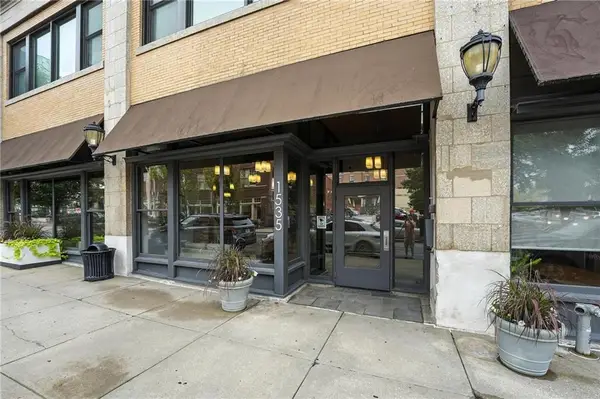 $279,950Active1 beds 1 baths849 sq. ft.
$279,950Active1 beds 1 baths849 sq. ft.1535 Walnut Street #406, Kansas City, MO 64108
MLS# 2567516Listed by: REECENICHOLS - COUNTRY CLUB PLAZA 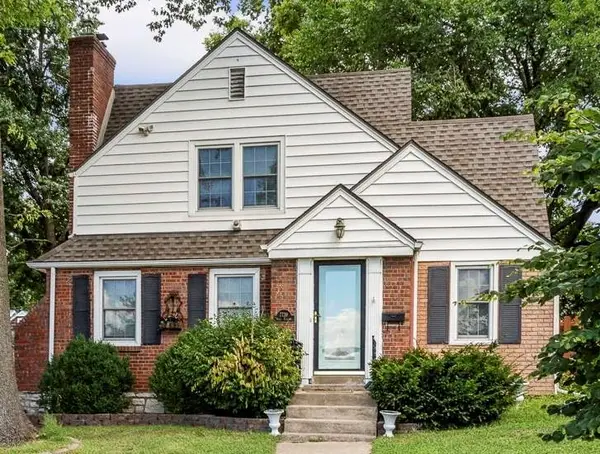 $400,000Active3 beds 2 baths1,956 sq. ft.
$400,000Active3 beds 2 baths1,956 sq. ft.7739 Ward Parkway Plaza, Kansas City, MO 64114
MLS# 2558083Listed by: KELLER WILLIAMS KC NORTH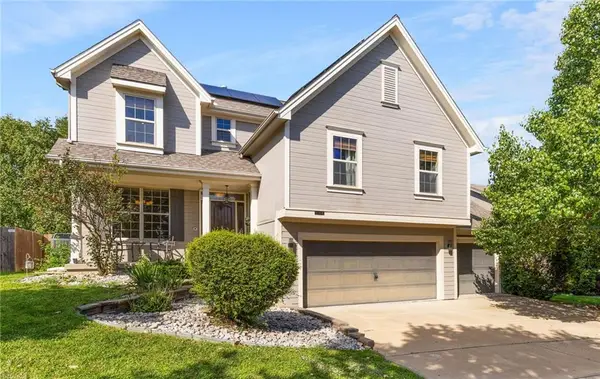 $449,000Active4 beds 3 baths1,796 sq. ft.
$449,000Active4 beds 3 baths1,796 sq. ft.1504 NW 92nd Terrace, Kansas City, MO 64155
MLS# 2562055Listed by: ICONIC REAL ESTATE GROUP, LLC- New
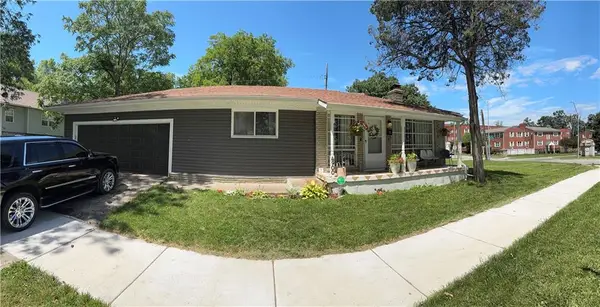 $259,999Active3 beds 2 baths1,436 sq. ft.
$259,999Active3 beds 2 baths1,436 sq. ft.4900 Paseo Boulevard, Kansas City, MO 64110
MLS# 2563078Listed by: UNITED REAL ESTATE KANSAS CITY
