4617 NW Normandy Lane, Kansas City, MO 64116
Local realty services provided by:Better Homes and Gardens Real Estate Kansas City Homes
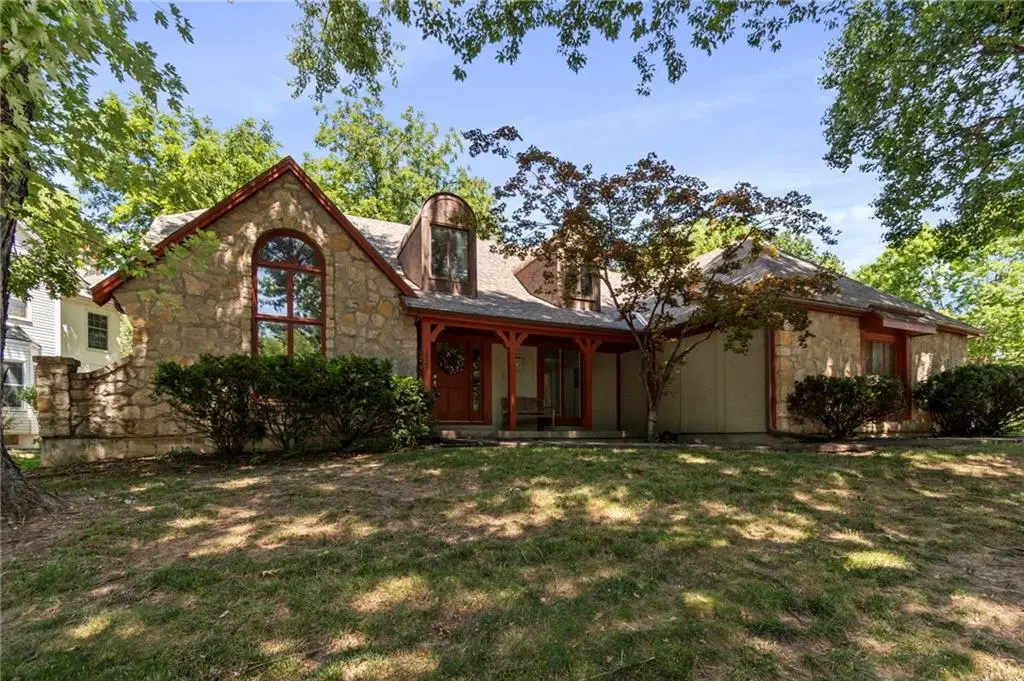
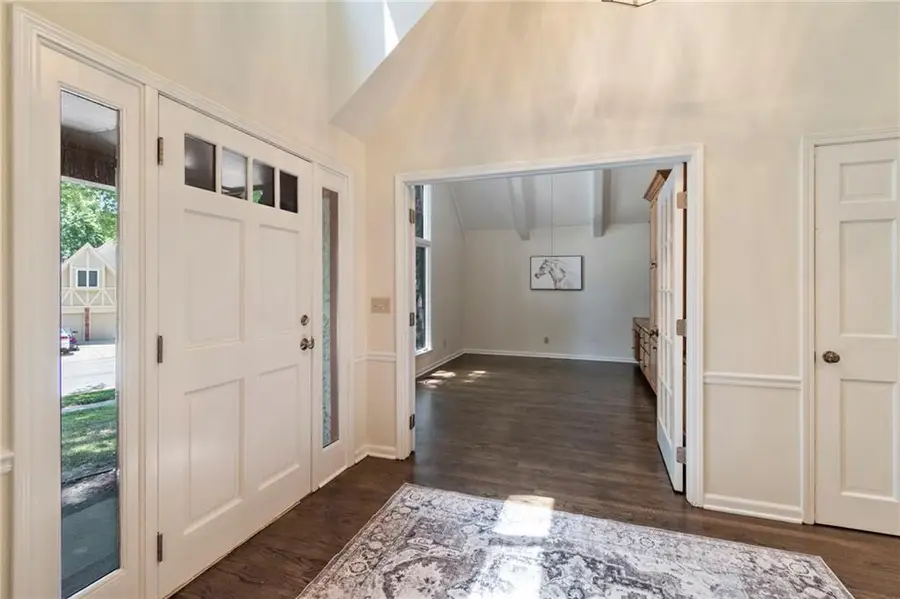
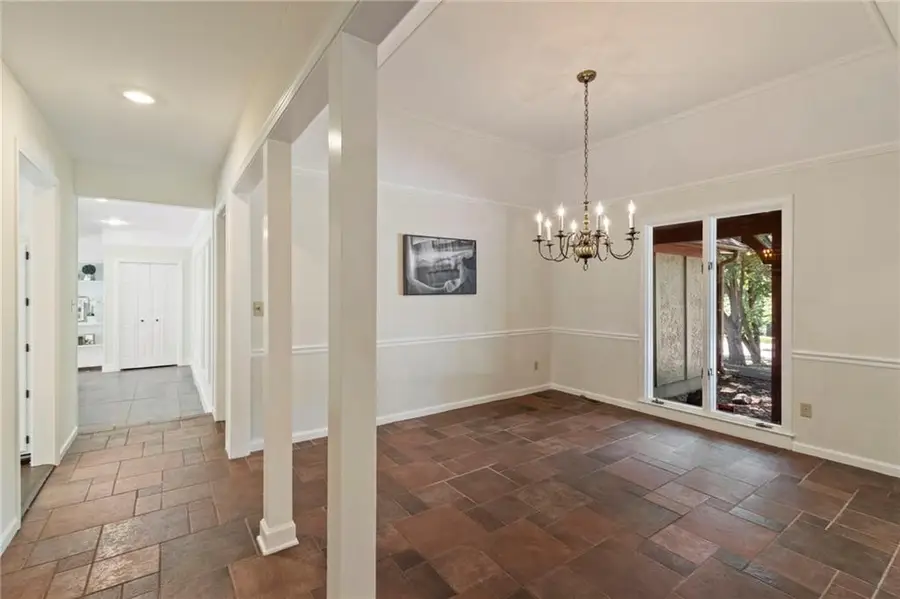
4617 NW Normandy Lane,Kansas City, MO 64116
$450,000
- 4 Beds
- 3 Baths
- 3,490 sq. ft.
- Single family
- Pending
Listed by:debbie fleet
Office:weichert, realtors welch & com
MLS#:2558021
Source:MOKS_HL
Price summary
- Price:$450,000
- Price per sq. ft.:$128.94
About this home
Welcome to this charming 1.5-story home in the desirable Claymont North neighborhood, offering 4 bedrooms and 2.5 bathrooms. The expansive floor plan features a spacious great room with tile floors, a floor-to-ceiling brick gas fireplace, wet bar, and large windows that provide the space with plenty of natural light. The kitchen boasts brand-new countertops, modern white cabinets, newer appliances, and an eat-in area that opens to the back patio—perfect for indoor-outdoor living. A bonus front office with newly refinished hardwood floors and abundant built-in cabinetry provides a functional space for working from home. Main-level laundry adds everyday convenience. NEW roof and carpet in the primary bedroom / second floor. The primary suite offers an oversized walk in closet and convenient access to its own back deck. Three additional bedrooms and a full bathroom complete the upper level. The finished basement offers even more living space to relax or entertain. Ideally located just minutes from Water Works Park, North Kansas City, downtown, and KCI Airport, with easy highway access.
Contact an agent
Home facts
- Year built:1981
- Listing Id #:2558021
- Added:35 day(s) ago
- Updated:July 18, 2025 at 06:47 PM
Rooms and interior
- Bedrooms:4
- Total bathrooms:3
- Full bathrooms:2
- Half bathrooms:1
- Living area:3,490 sq. ft.
Heating and cooling
- Cooling:Attic Fan, Electric
Structure and exterior
- Roof:Composition
- Year built:1981
- Building area:3,490 sq. ft.
Schools
- High school:North Kansas City
- Middle school:Eastgate
- Elementary school:Briarcliff
Utilities
- Water:City/Public
- Sewer:Public Sewer
Finances and disclosures
- Price:$450,000
- Price per sq. ft.:$128.94
New listings near 4617 NW Normandy Lane
- New
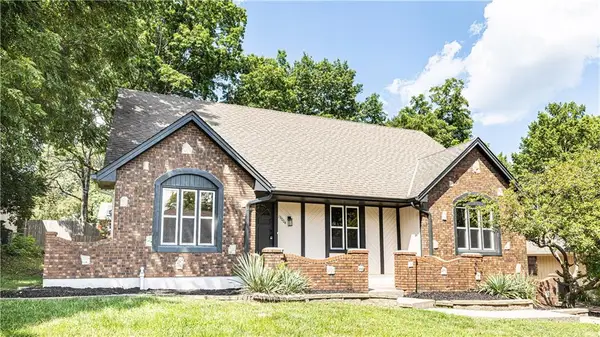 $365,000Active5 beds 3 baths4,160 sq. ft.
$365,000Active5 beds 3 baths4,160 sq. ft.13004 E 57th Terrace, Kansas City, MO 64133
MLS# 2569036Listed by: REECENICHOLS - LEES SUMMIT - New
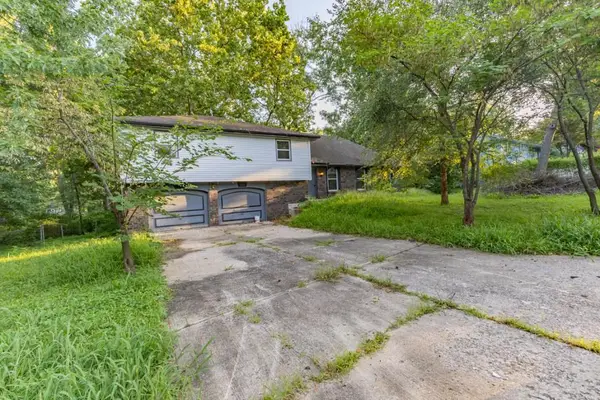 $310,000Active4 beds 2 baths1,947 sq. ft.
$310,000Active4 beds 2 baths1,947 sq. ft.9905 68th Terrace, Kansas City, MO 64152
MLS# 2569022Listed by: LISTWITHFREEDOM.COM INC - New
 $425,000Active3 beds 2 baths1,342 sq. ft.
$425,000Active3 beds 2 baths1,342 sq. ft.6733 Locust Street, Kansas City, MO 64131
MLS# 2568981Listed by: WEICHERT, REALTORS WELCH & COM - Open Sat, 1 to 3pm
 $400,000Active4 beds 4 baths2,824 sq. ft.
$400,000Active4 beds 4 baths2,824 sq. ft.6501 Proctor Avenue, Kansas City, MO 64133
MLS# 2566520Listed by: REALTY EXECUTIVES - New
 $215,000Active3 beds 1 baths1,400 sq. ft.
$215,000Active3 beds 1 baths1,400 sq. ft.18 W 79th Terrace, Kansas City, MO 64114
MLS# 2567314Listed by: ROYAL OAKS REALTY - New
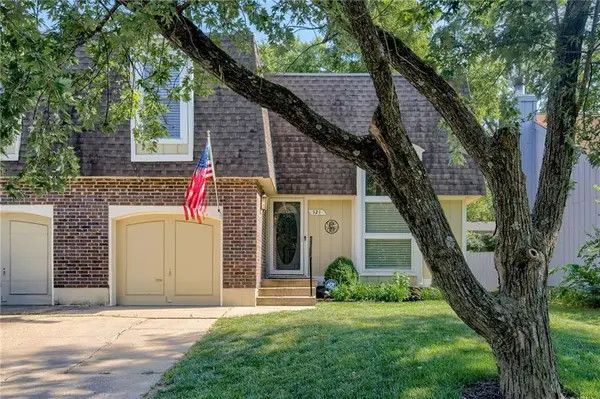 $253,000Active3 beds 3 baths2,095 sq. ft.
$253,000Active3 beds 3 baths2,095 sq. ft.521 NE 90th Terrace, Kansas City, MO 64155
MLS# 2568092Listed by: KELLER WILLIAMS KC NORTH - New
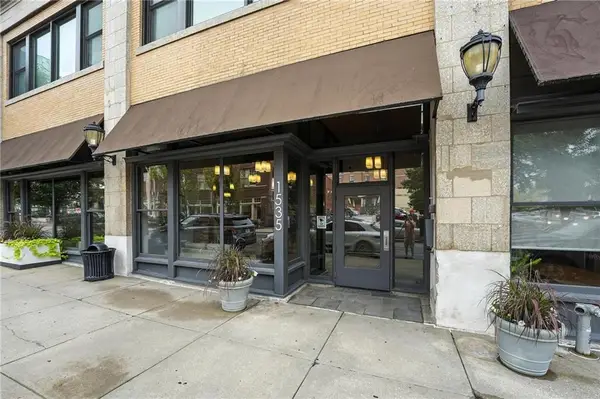 $279,950Active1 beds 1 baths849 sq. ft.
$279,950Active1 beds 1 baths849 sq. ft.1535 Walnut Street #406, Kansas City, MO 64108
MLS# 2567516Listed by: REECENICHOLS - COUNTRY CLUB PLAZA 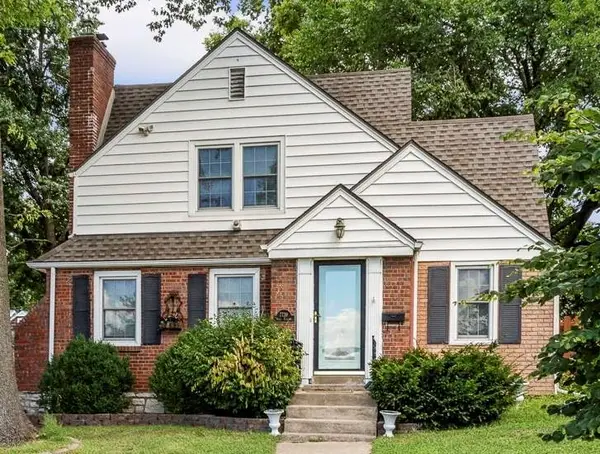 $400,000Active3 beds 2 baths1,956 sq. ft.
$400,000Active3 beds 2 baths1,956 sq. ft.7739 Ward Parkway Plaza, Kansas City, MO 64114
MLS# 2558083Listed by: KELLER WILLIAMS KC NORTH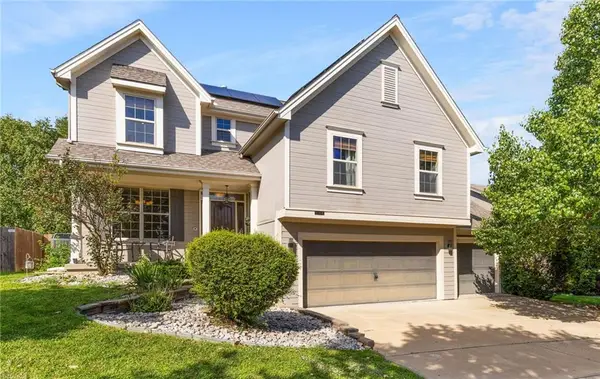 $449,000Active4 beds 3 baths1,796 sq. ft.
$449,000Active4 beds 3 baths1,796 sq. ft.1504 NW 92nd Terrace, Kansas City, MO 64155
MLS# 2562055Listed by: ICONIC REAL ESTATE GROUP, LLC- New
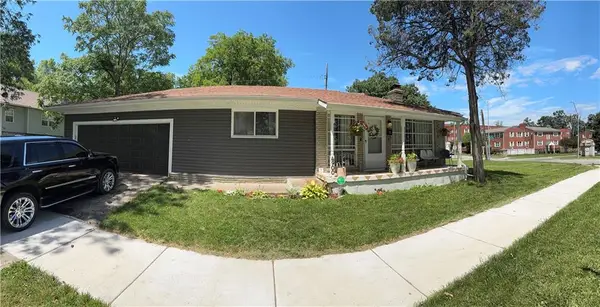 $259,999Active3 beds 2 baths1,436 sq. ft.
$259,999Active3 beds 2 baths1,436 sq. ft.4900 Paseo Boulevard, Kansas City, MO 64110
MLS# 2563078Listed by: UNITED REAL ESTATE KANSAS CITY
