7012 N Cambridge Avenue, Kansas City, MO 64119
Local realty services provided by:Better Homes and Gardens Real Estate Kansas City Homes
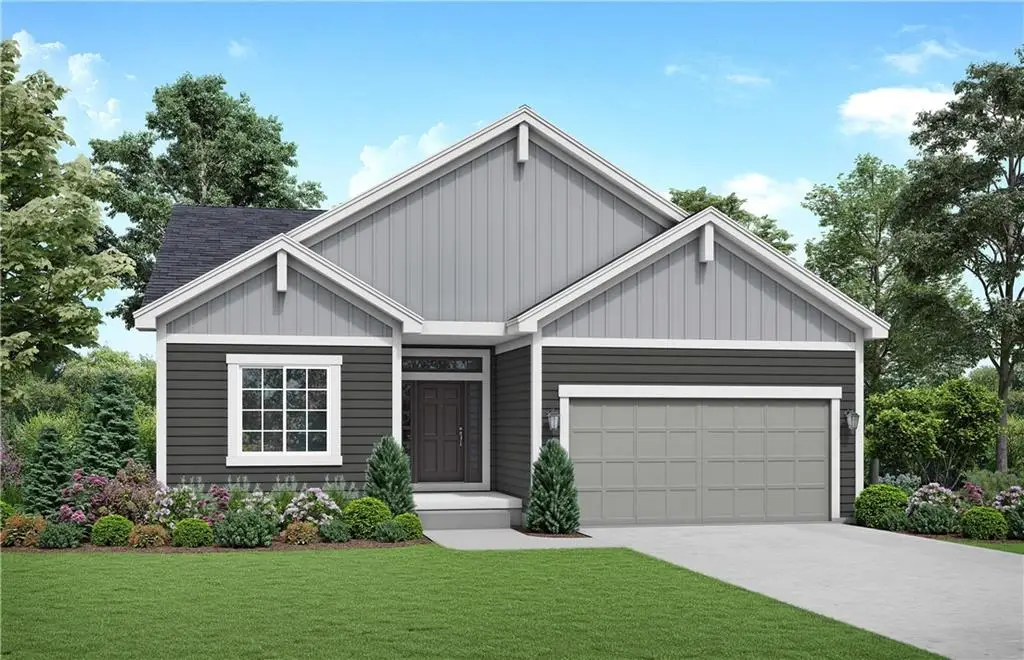


7012 N Cambridge Avenue,Kansas City, MO 64119
$429,167
- 3 Beds
- 3 Baths
- 2,404 sq. ft.
- Single family
- Pending
Listed by:kern wood
Office:reecenichols-kcn
MLS#:2505142
Source:MOKS_HL
Price summary
- Price:$429,167
- Price per sq. ft.:$178.52
- Monthly HOA dues:$125
About this home
$15K Your Way! Summit's New Promotion makes up to $15,000 available to use in one of 3 different ways. See agent for details.Construction has begun. Estimated completion date is 9/4/25. The beautiful Somerset reverse with the Farmhouse front elevation is finished with the Series 3 Design Package and is on a patio home site. **Photos are of a previous Somerset build and represent decor and upgrade selections specific to that home**. Care-free living takes lawn maintenance and snow removal off your hands so you have more time to do what you love! Enjoy two living areas & lots of storage space in this thoughtfully designed plan with large pantry and drop zone/mud room, a storage-heavy kitchen with stainless appliances. Walk-in closets are everywhere, and an irrigation system make for comfort and convenience year round while floor to ceiling windows blend the indoor and outdoor spaces. The large lower level rec room and additional beds and bath provide so much space for entertaining and guest visits. Then there's the energy efficient features like LED lighting throughout, low-E heat reflecting windows, energy efficient appliances and HVAC, and water conserving plumbing fixtures. Don't forget about our healthy home features like a full passive radon mitigation system, whole home humidifier, low-VOC paints, sealed sump pump, central HVAC return, and post-construction duct cleaning! Pictures are from a previous model.
Contact an agent
Home facts
- Year built:2025
- Listing Id #:2505142
- Added:439 day(s) ago
- Updated:July 14, 2025 at 07:41 AM
Rooms and interior
- Bedrooms:3
- Total bathrooms:3
- Full bathrooms:3
- Living area:2,404 sq. ft.
Heating and cooling
- Cooling:Electric
- Heating:Forced Air Gas, Natural Gas
Structure and exterior
- Roof:Composition
- Year built:2025
- Building area:2,404 sq. ft.
Schools
- High school:Winnetonka
Utilities
- Water:City/Public
- Sewer:Public Sewer
Finances and disclosures
- Price:$429,167
- Price per sq. ft.:$178.52
New listings near 7012 N Cambridge Avenue
- New
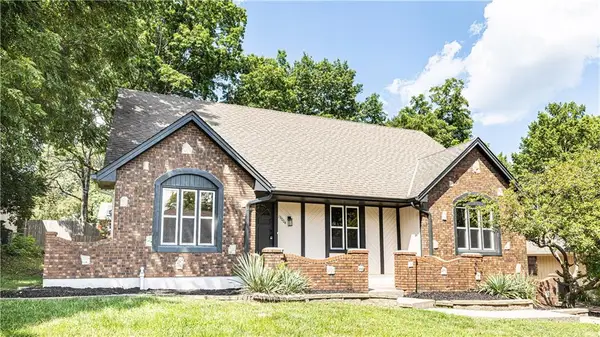 $365,000Active5 beds 3 baths4,160 sq. ft.
$365,000Active5 beds 3 baths4,160 sq. ft.13004 E 57th Terrace, Kansas City, MO 64133
MLS# 2569036Listed by: REECENICHOLS - LEES SUMMIT - New
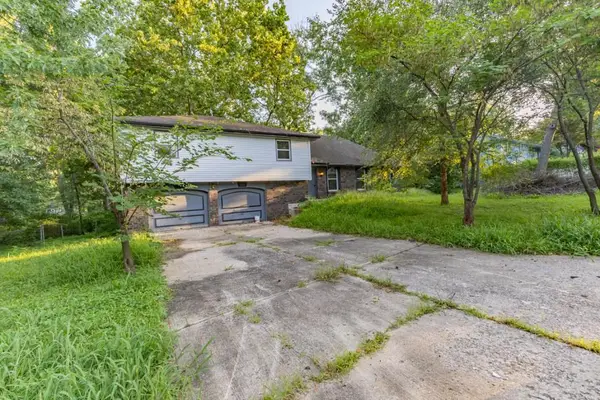 $310,000Active4 beds 2 baths1,947 sq. ft.
$310,000Active4 beds 2 baths1,947 sq. ft.9905 68th Terrace, Kansas City, MO 64152
MLS# 2569022Listed by: LISTWITHFREEDOM.COM INC - New
 $425,000Active3 beds 2 baths1,342 sq. ft.
$425,000Active3 beds 2 baths1,342 sq. ft.6733 Locust Street, Kansas City, MO 64131
MLS# 2568981Listed by: WEICHERT, REALTORS WELCH & COM - Open Sat, 1 to 3pm
 $400,000Active4 beds 4 baths2,824 sq. ft.
$400,000Active4 beds 4 baths2,824 sq. ft.6501 Proctor Avenue, Kansas City, MO 64133
MLS# 2566520Listed by: REALTY EXECUTIVES - New
 $215,000Active3 beds 1 baths1,400 sq. ft.
$215,000Active3 beds 1 baths1,400 sq. ft.18 W 79th Terrace, Kansas City, MO 64114
MLS# 2567314Listed by: ROYAL OAKS REALTY - New
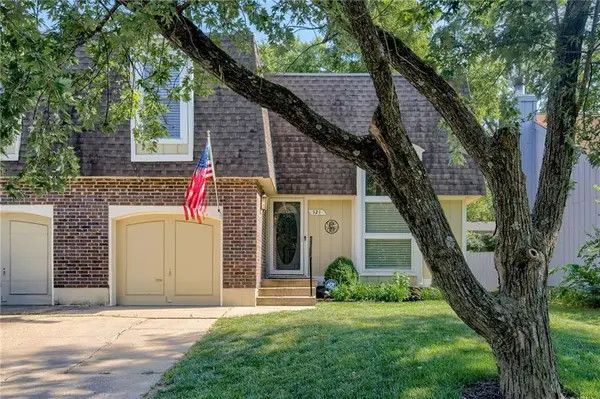 $253,000Active3 beds 3 baths2,095 sq. ft.
$253,000Active3 beds 3 baths2,095 sq. ft.521 NE 90th Terrace, Kansas City, MO 64155
MLS# 2568092Listed by: KELLER WILLIAMS KC NORTH - New
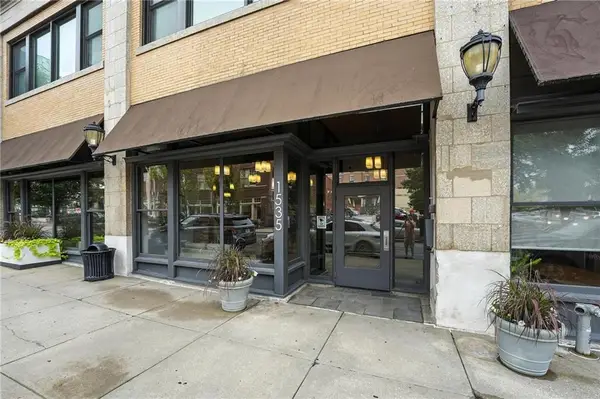 $279,950Active1 beds 1 baths849 sq. ft.
$279,950Active1 beds 1 baths849 sq. ft.1535 Walnut Street #406, Kansas City, MO 64108
MLS# 2567516Listed by: REECENICHOLS - COUNTRY CLUB PLAZA 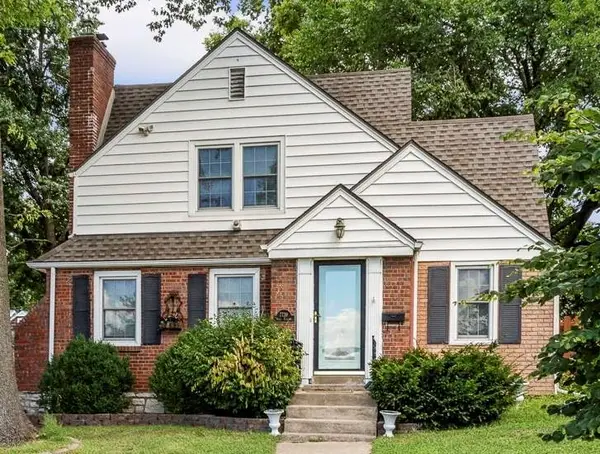 $400,000Active3 beds 2 baths1,956 sq. ft.
$400,000Active3 beds 2 baths1,956 sq. ft.7739 Ward Parkway Plaza, Kansas City, MO 64114
MLS# 2558083Listed by: KELLER WILLIAMS KC NORTH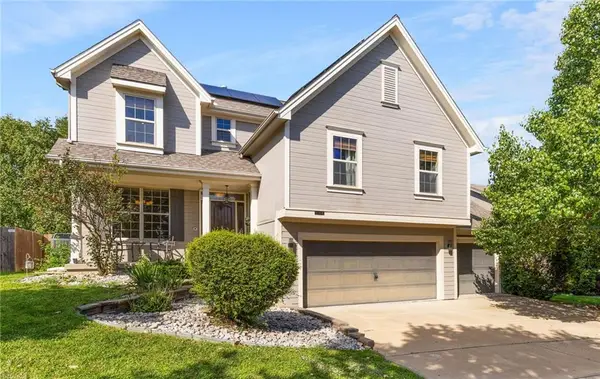 $449,000Active4 beds 3 baths1,796 sq. ft.
$449,000Active4 beds 3 baths1,796 sq. ft.1504 NW 92nd Terrace, Kansas City, MO 64155
MLS# 2562055Listed by: ICONIC REAL ESTATE GROUP, LLC- New
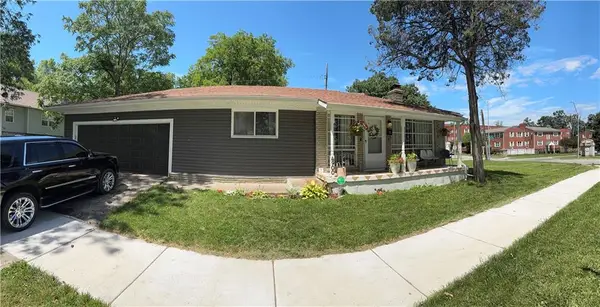 $259,999Active3 beds 2 baths1,436 sq. ft.
$259,999Active3 beds 2 baths1,436 sq. ft.4900 Paseo Boulevard, Kansas City, MO 64110
MLS# 2563078Listed by: UNITED REAL ESTATE KANSAS CITY
