7211 N Spruce Avenue, Kansas City, MO 64119
Local realty services provided by:Better Homes and Gardens Real Estate Kansas City Homes
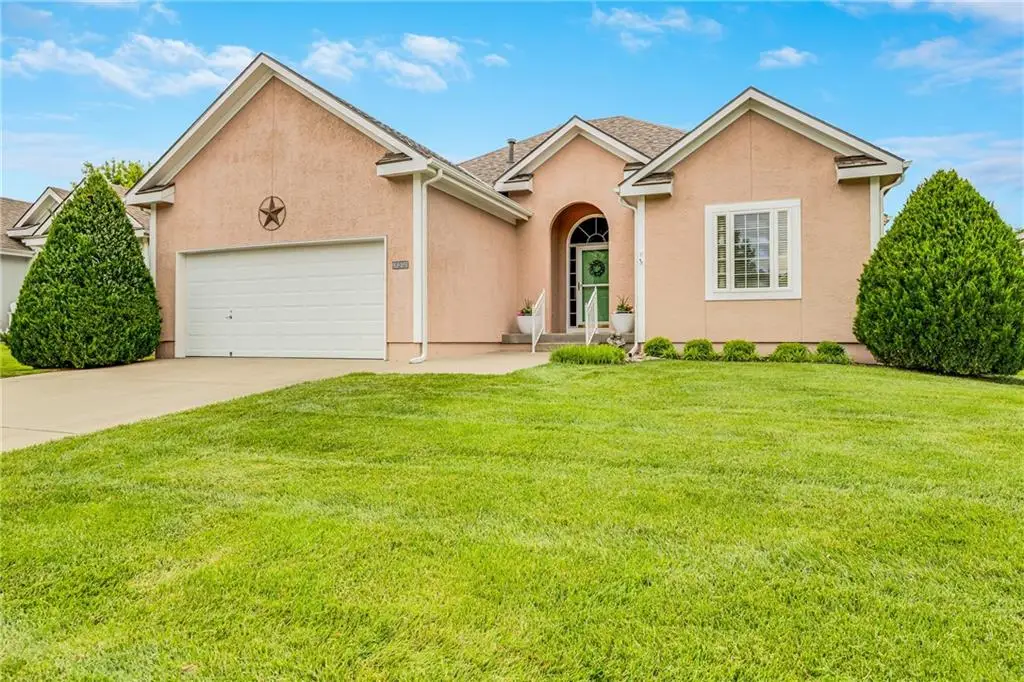
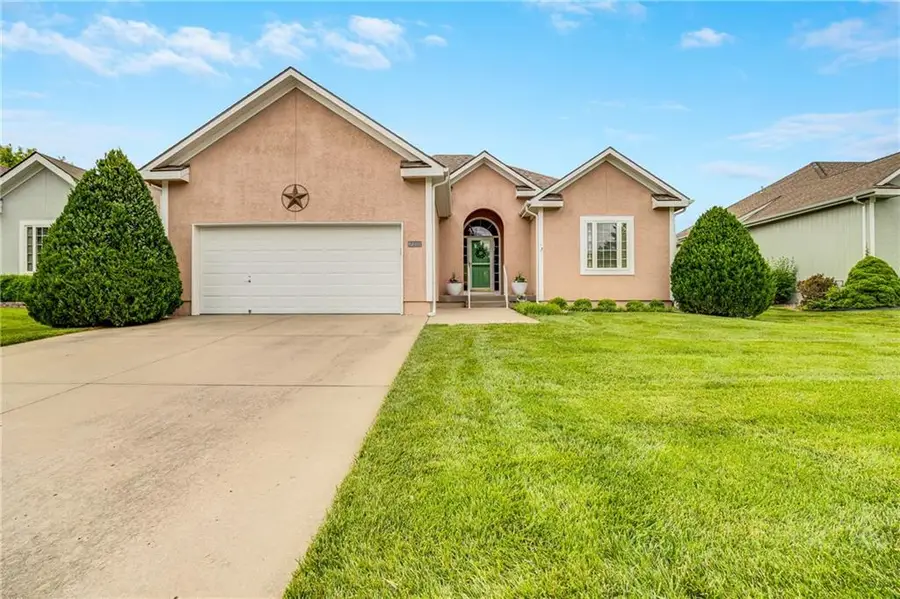
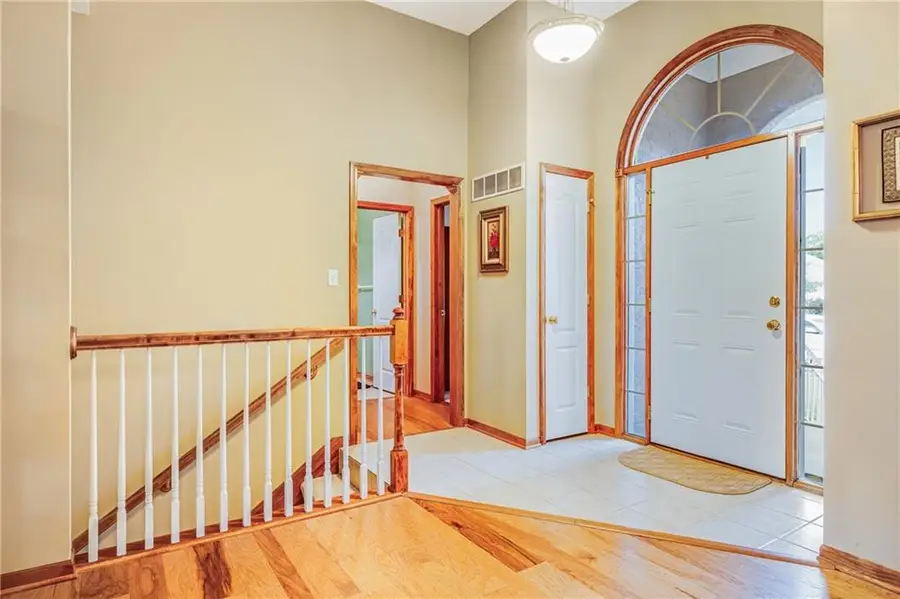
7211 N Spruce Avenue,Kansas City, MO 64119
$394,500
- 3 Beds
- 3 Baths
- 3,238 sq. ft.
- Single family
- Pending
Listed by:faith turner
Office:re/max innovations
MLS#:2549907
Source:MOKS_HL
Price summary
- Price:$394,500
- Price per sq. ft.:$121.83
- Monthly HOA dues:$90
About this home
Welcome to Woodbrooke Estates, where your New Home awaits. Tired of Mowing & Shoveling Snow? Desire a relaxed lifestyle with the freedom to travel without worrying about maintenance? This residence is ideal for you. Located in a desirable area, close to shopping and highway access. You will appreciate the convenience of one-level living in this stunning 3-bedroom, 3-full-bath home. The property boasts a brand new roof, installed in 2024 and gorgeous, updated engineered wood floors in the formal dining area, living room, and Owner's suite. The primary bath features updated ceramic tile, a jetted bath, and a spacious walk-in closet. The expansive kitchen is sure to impress, with ample storage, counter space, an office nook, and breakfast bar. All appliances remain including a new dishwasher. Enjoy dining in the kitchen or on the patio surrounded by nature. The formal dining area located just off the kitchen and living room, is perfect for hosting. The laundry room is conveniently situated on the main floor just off the kitchen and features fresh paint and a large storage closet. The washer and dryer are included. A second main floor bedroom/office is carpeted and a second full bath is also located on the main floor. The lower level offers a spacious family room, ideal for entertaining or relaxation, and a third bedroom and full bath, additional storage space is available. The 6 metal shelving units remain. The 2-car garage features a new Garage door opener with keypad and new springs. A home warranty is provided by the seller. Don't miss this exceptional opportunity for ranch-style living in a maintenance-free setting. Schedule a viewing today!
Contact an agent
Home facts
- Year built:2006
- Listing Id #:2549907
- Added:76 day(s) ago
- Updated:July 14, 2025 at 07:41 AM
Rooms and interior
- Bedrooms:3
- Total bathrooms:3
- Full bathrooms:3
- Living area:3,238 sq. ft.
Heating and cooling
- Cooling:Heat Pump
- Heating:Heat Pump
Structure and exterior
- Roof:Composition
- Year built:2006
- Building area:3,238 sq. ft.
Schools
- High school:Oak Park
- Middle school:Antioch
- Elementary school:Chapel Hill
Utilities
- Water:City/Public
- Sewer:Public Sewer
Finances and disclosures
- Price:$394,500
- Price per sq. ft.:$121.83
New listings near 7211 N Spruce Avenue
- New
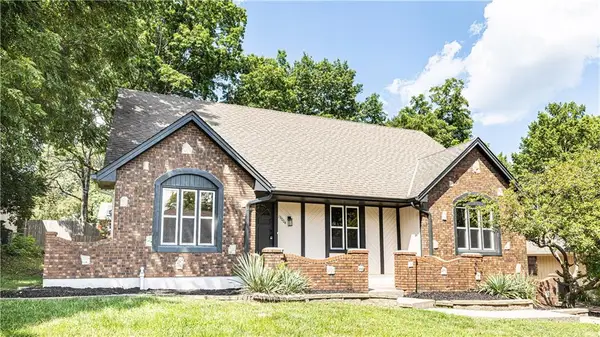 $365,000Active5 beds 3 baths4,160 sq. ft.
$365,000Active5 beds 3 baths4,160 sq. ft.13004 E 57th Terrace, Kansas City, MO 64133
MLS# 2569036Listed by: REECENICHOLS - LEES SUMMIT - New
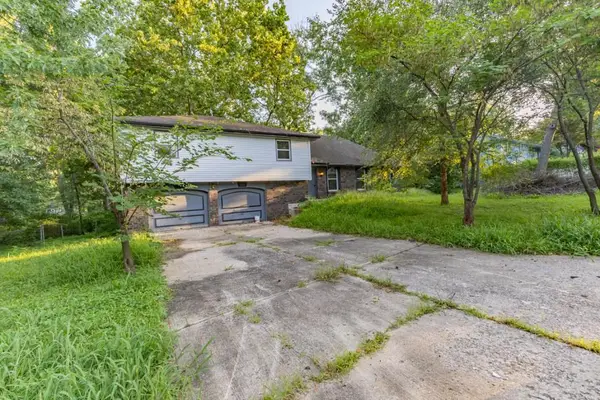 $310,000Active4 beds 2 baths1,947 sq. ft.
$310,000Active4 beds 2 baths1,947 sq. ft.9905 68th Terrace, Kansas City, MO 64152
MLS# 2569022Listed by: LISTWITHFREEDOM.COM INC - New
 $425,000Active3 beds 2 baths1,342 sq. ft.
$425,000Active3 beds 2 baths1,342 sq. ft.6733 Locust Street, Kansas City, MO 64131
MLS# 2568981Listed by: WEICHERT, REALTORS WELCH & COM - Open Sat, 1 to 3pm
 $400,000Active4 beds 4 baths2,824 sq. ft.
$400,000Active4 beds 4 baths2,824 sq. ft.6501 Proctor Avenue, Kansas City, MO 64133
MLS# 2566520Listed by: REALTY EXECUTIVES - New
 $215,000Active3 beds 1 baths1,400 sq. ft.
$215,000Active3 beds 1 baths1,400 sq. ft.18 W 79th Terrace, Kansas City, MO 64114
MLS# 2567314Listed by: ROYAL OAKS REALTY - New
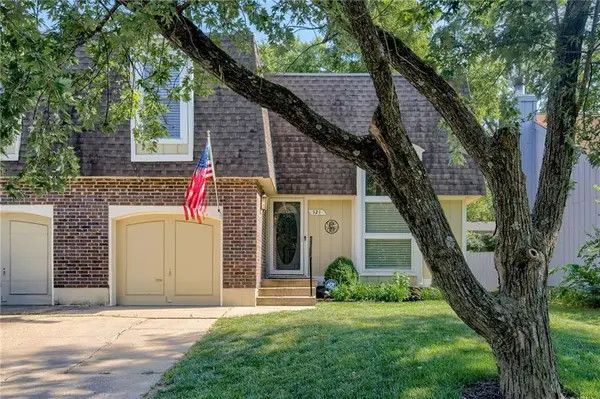 $253,000Active3 beds 3 baths2,095 sq. ft.
$253,000Active3 beds 3 baths2,095 sq. ft.521 NE 90th Terrace, Kansas City, MO 64155
MLS# 2568092Listed by: KELLER WILLIAMS KC NORTH - New
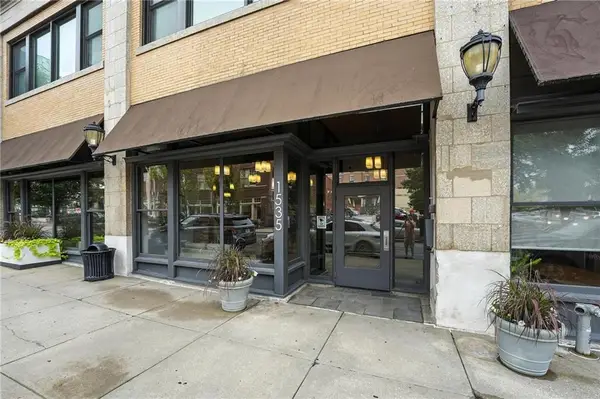 $279,950Active1 beds 1 baths849 sq. ft.
$279,950Active1 beds 1 baths849 sq. ft.1535 Walnut Street #406, Kansas City, MO 64108
MLS# 2567516Listed by: REECENICHOLS - COUNTRY CLUB PLAZA 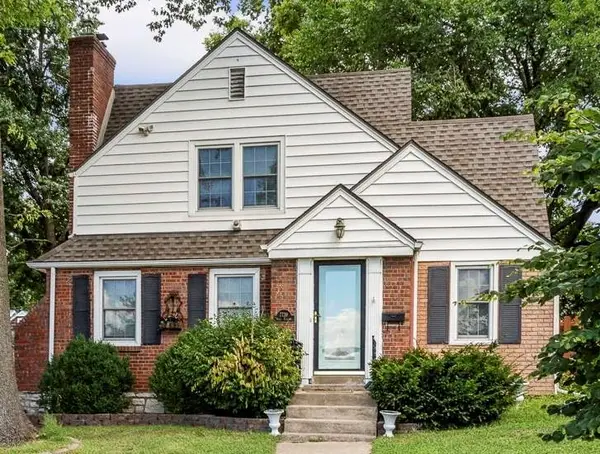 $400,000Active3 beds 2 baths1,956 sq. ft.
$400,000Active3 beds 2 baths1,956 sq. ft.7739 Ward Parkway Plaza, Kansas City, MO 64114
MLS# 2558083Listed by: KELLER WILLIAMS KC NORTH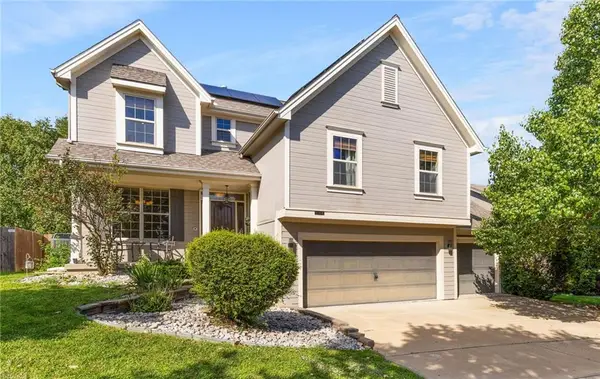 $449,000Active4 beds 3 baths1,796 sq. ft.
$449,000Active4 beds 3 baths1,796 sq. ft.1504 NW 92nd Terrace, Kansas City, MO 64155
MLS# 2562055Listed by: ICONIC REAL ESTATE GROUP, LLC- New
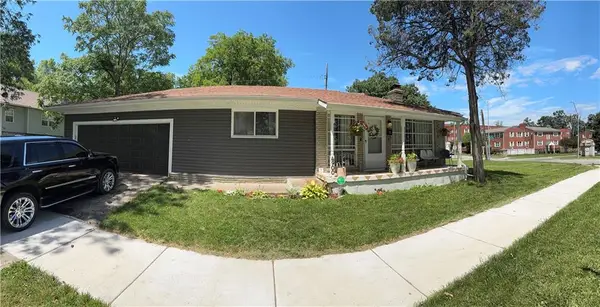 $259,999Active3 beds 2 baths1,436 sq. ft.
$259,999Active3 beds 2 baths1,436 sq. ft.4900 Paseo Boulevard, Kansas City, MO 64110
MLS# 2563078Listed by: UNITED REAL ESTATE KANSAS CITY
