7470 N Lamar Drive, Kansas City, MO 64152
Local realty services provided by:Better Homes and Gardens Real Estate Kansas City Homes
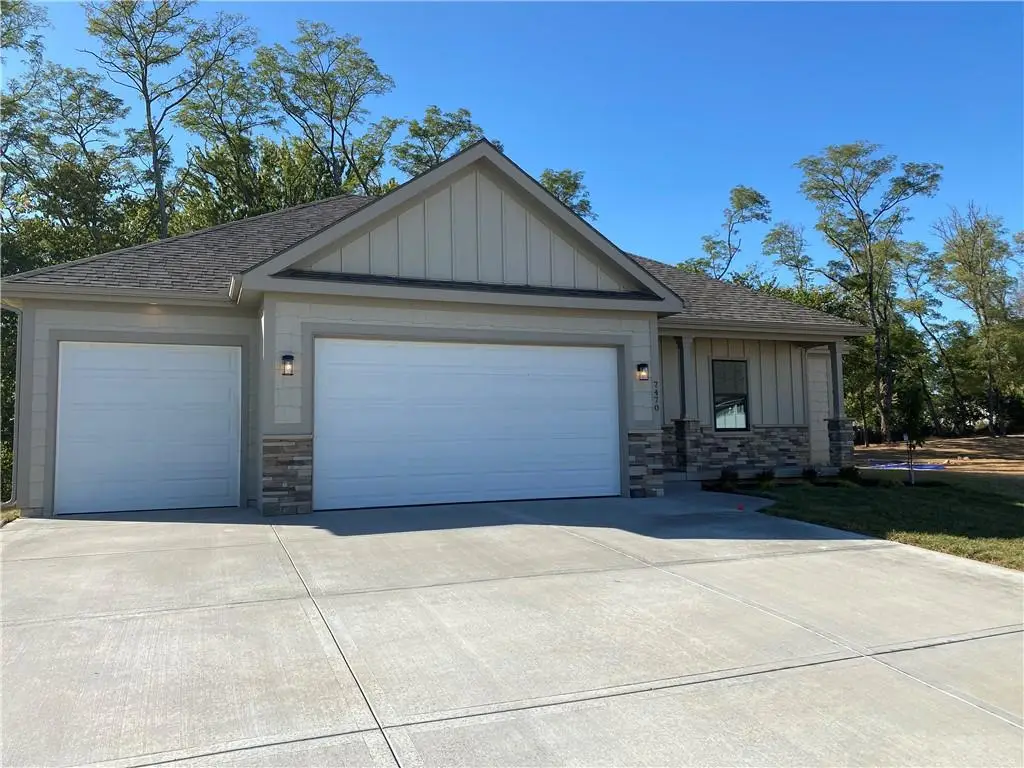
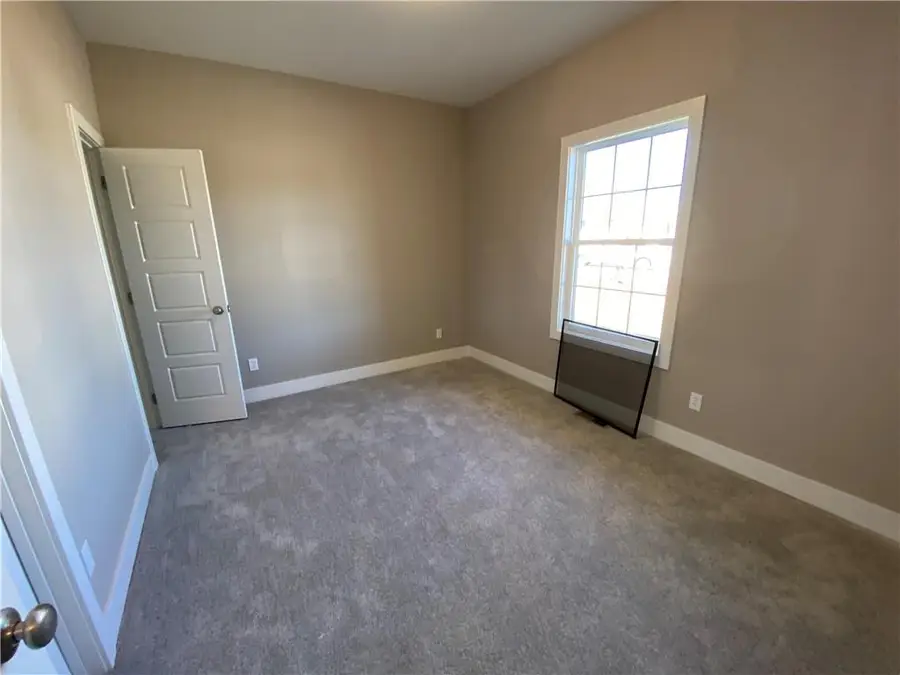

7470 N Lamar Drive,Kansas City, MO 64152
$549,900
- 5 Beds
- 3 Baths
- 3,076 sq. ft.
- Single family
- Pending
Listed by:john barth
Office:re/max innovations
MLS#:2425333
Source:MOKS_HL
Price summary
- Price:$549,900
- Price per sq. ft.:$178.77
- Monthly HOA dues:$9.58
About this home
The Reverse 1.5 Story Residence Known as 'The Aubrey II' offers a spacious layout comprising 5 bedrooms and 3 full bathrooms. It features a welcoming covered front porch, a main floor office adorned with elegant wood floors and adorned with glass French doors. The kitchen boasts a convenient walk-in pantry, complete with a granite coffee bar and a designated crockpot spot, complemented by a charming brick backsplash.
On the main floor, you'll find a comfortable guest suite with a full bath, making it perfect for visitors. Additionally, there's a generously sized main floor laundry room graced with hexagon tile. The master bedroom is finished with beautiful wood floors and includes dual quartz vanities in the master bathroom, as well as spacious walk-in closets.
For entertainment and relaxation, the basement features a wet bar with ample space for a mini fridge. Granite countertops grace all the vanities throughout the home. Nestled on a wooded lot at the end of a tranquil cul-de-sac, this residence also boasts a high-efficiency furnace and blown-in insulation to ensure comfort and energy efficiency. Please note that all square footage measurements are approximate. This home is complete and move-in-ready!
Contact an agent
Home facts
- Year built:2024
- Listing Id #:2425333
- Added:856 day(s) ago
- Updated:August 04, 2025 at 10:40 PM
Rooms and interior
- Bedrooms:5
- Total bathrooms:3
- Full bathrooms:3
- Living area:3,076 sq. ft.
Heating and cooling
- Cooling:Electric
- Heating:Forced Air Gas
Structure and exterior
- Roof:Composition
- Year built:2024
- Building area:3,076 sq. ft.
Schools
- High school:Park Hill
- Middle school:Congress
- Elementary school:Prairie Point
Utilities
- Water:City/Public
- Sewer:Public Sewer
Finances and disclosures
- Price:$549,900
- Price per sq. ft.:$178.77
New listings near 7470 N Lamar Drive
- New
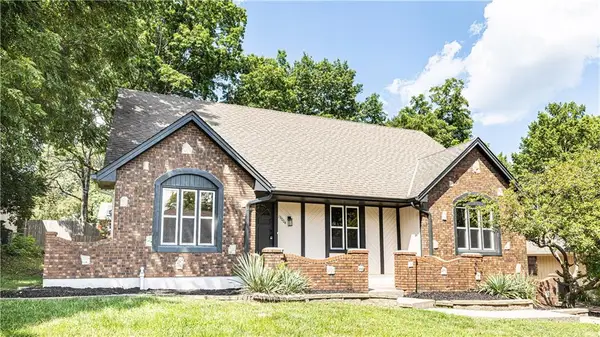 $365,000Active5 beds 3 baths4,160 sq. ft.
$365,000Active5 beds 3 baths4,160 sq. ft.13004 E 57th Terrace, Kansas City, MO 64133
MLS# 2569036Listed by: REECENICHOLS - LEES SUMMIT - New
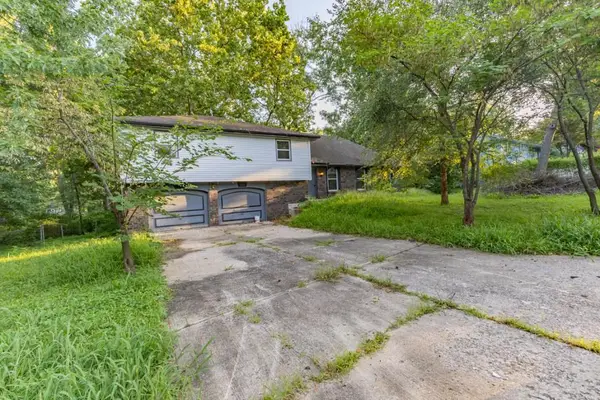 $310,000Active4 beds 2 baths1,947 sq. ft.
$310,000Active4 beds 2 baths1,947 sq. ft.9905 68th Terrace, Kansas City, MO 64152
MLS# 2569022Listed by: LISTWITHFREEDOM.COM INC - New
 $425,000Active3 beds 2 baths1,342 sq. ft.
$425,000Active3 beds 2 baths1,342 sq. ft.6733 Locust Street, Kansas City, MO 64131
MLS# 2568981Listed by: WEICHERT, REALTORS WELCH & COM - Open Sat, 1 to 3pm
 $400,000Active4 beds 4 baths2,824 sq. ft.
$400,000Active4 beds 4 baths2,824 sq. ft.6501 Proctor Avenue, Kansas City, MO 64133
MLS# 2566520Listed by: REALTY EXECUTIVES - New
 $215,000Active3 beds 1 baths1,400 sq. ft.
$215,000Active3 beds 1 baths1,400 sq. ft.18 W 79th Terrace, Kansas City, MO 64114
MLS# 2567314Listed by: ROYAL OAKS REALTY - New
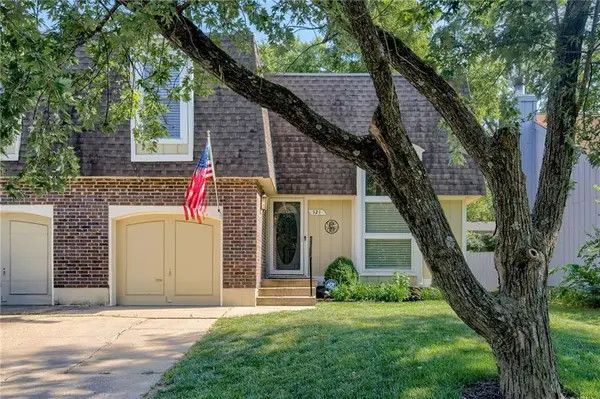 $253,000Active3 beds 3 baths2,095 sq. ft.
$253,000Active3 beds 3 baths2,095 sq. ft.521 NE 90th Terrace, Kansas City, MO 64155
MLS# 2568092Listed by: KELLER WILLIAMS KC NORTH - New
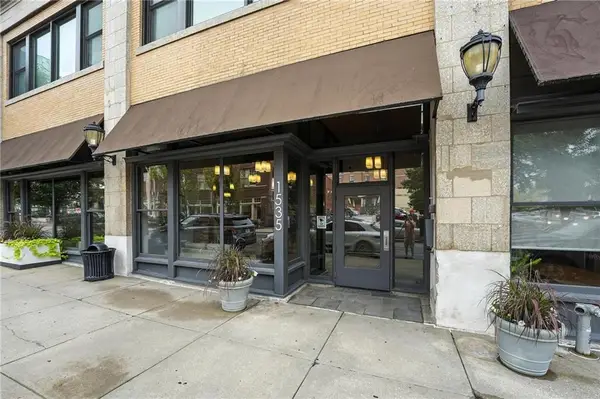 $279,950Active1 beds 1 baths849 sq. ft.
$279,950Active1 beds 1 baths849 sq. ft.1535 Walnut Street #406, Kansas City, MO 64108
MLS# 2567516Listed by: REECENICHOLS - COUNTRY CLUB PLAZA 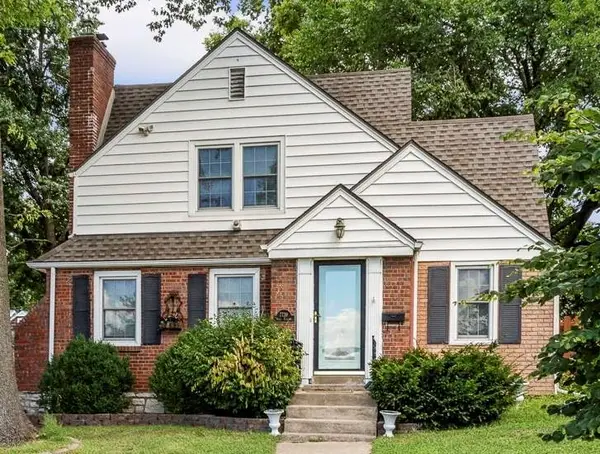 $400,000Active3 beds 2 baths1,956 sq. ft.
$400,000Active3 beds 2 baths1,956 sq. ft.7739 Ward Parkway Plaza, Kansas City, MO 64114
MLS# 2558083Listed by: KELLER WILLIAMS KC NORTH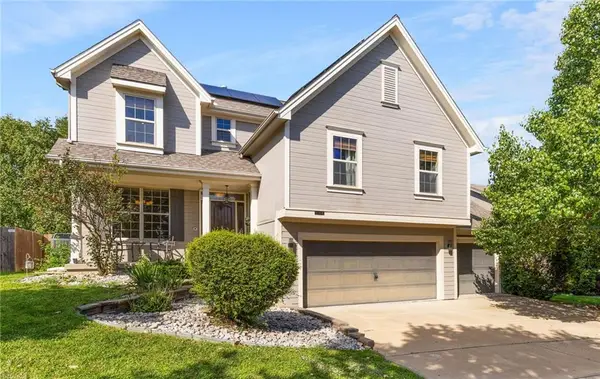 $449,000Active4 beds 3 baths1,796 sq. ft.
$449,000Active4 beds 3 baths1,796 sq. ft.1504 NW 92nd Terrace, Kansas City, MO 64155
MLS# 2562055Listed by: ICONIC REAL ESTATE GROUP, LLC- New
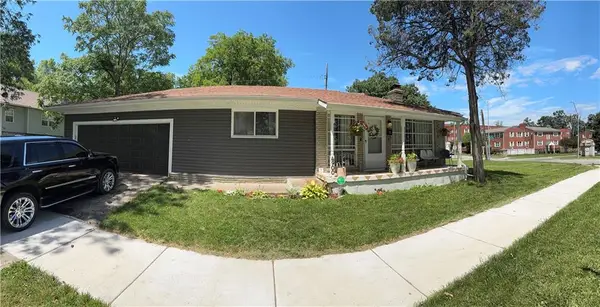 $259,999Active3 beds 2 baths1,436 sq. ft.
$259,999Active3 beds 2 baths1,436 sq. ft.4900 Paseo Boulevard, Kansas City, MO 64110
MLS# 2563078Listed by: UNITED REAL ESTATE KANSAS CITY
