7801 N Cherry Street, Kansas City, MO 64118
Local realty services provided by:Better Homes and Gardens Real Estate Kansas City Homes
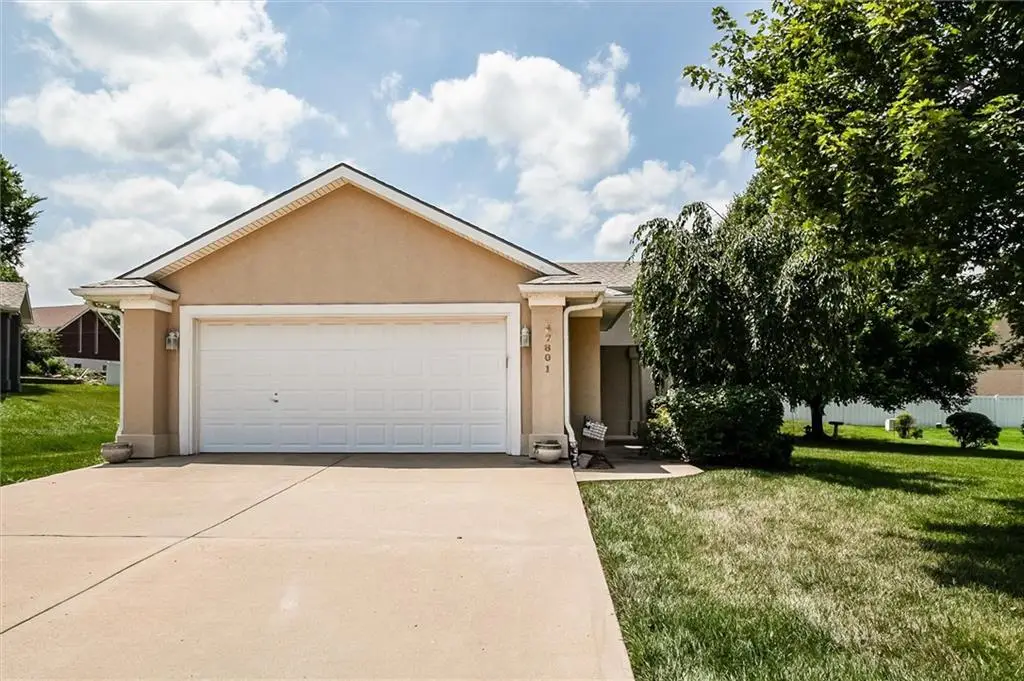
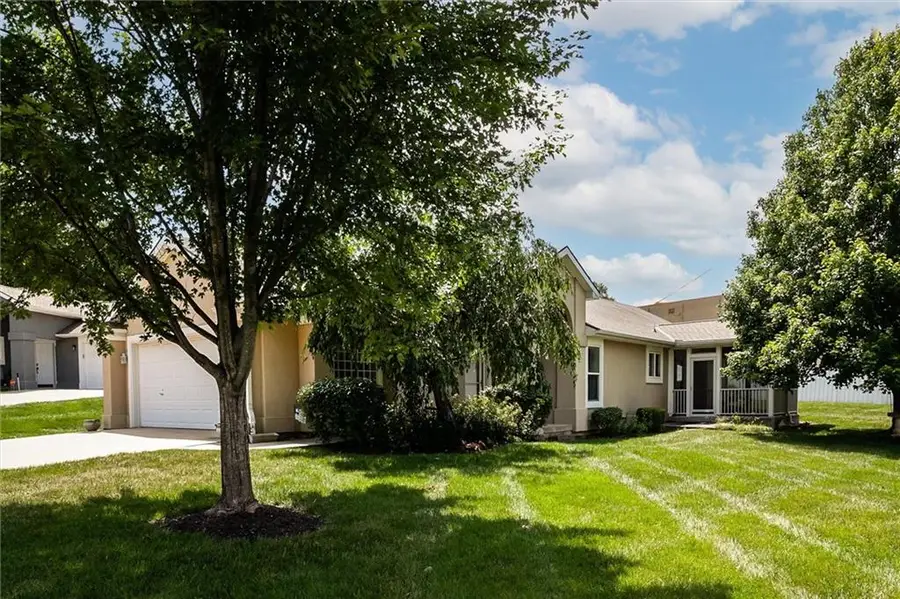
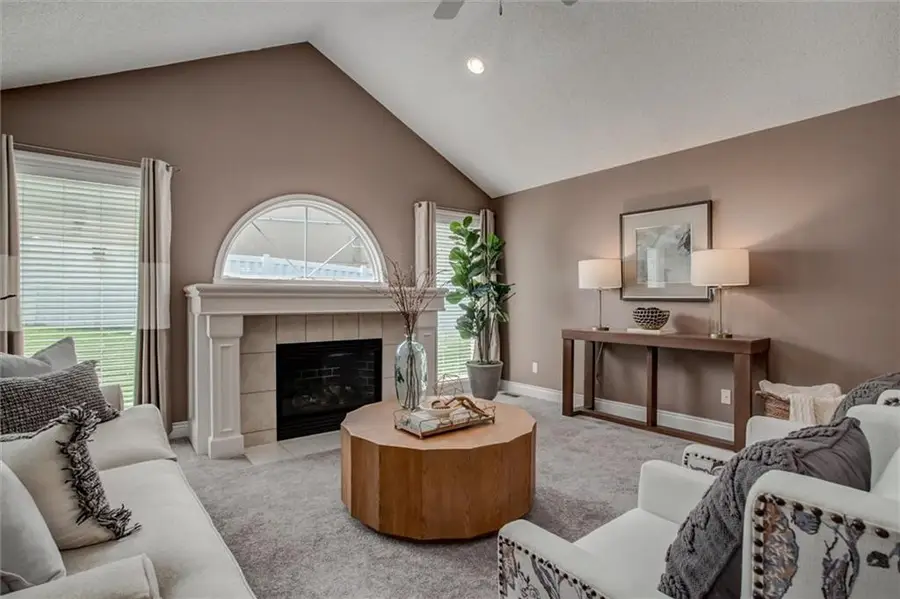
7801 N Cherry Street,Kansas City, MO 64118
$350,000
- 3 Beds
- 3 Baths
- 1,610 sq. ft.
- Single family
- Active
Upcoming open houses
- Sun, Aug 1701:00 pm - 03:00 pm
Listed by:bob henderson
Office:reecenichols-kcn
MLS#:2563308
Source:MOKS_HL
Price summary
- Price:$350,000
- Price per sq. ft.:$217.39
- Monthly HOA dues:$150
About this home
Welcome to 7801 N Cherry Street, a charming ranch-style home in the highly sought-after Grey Oaks community of Gladstone, MO. Nestled at the end of a peaceful cul-de-sac, this 3-bedroom, 2.5-bath home offers desirable single-level living with thoughtful touches and updates throughout.
Inside, you’ll find an inviting open-concept layout designed for everyday comfort and effortless entertaining. The spacious living room features vaulted ceilings and a cozy fireplace, flowing seamlessly into the well-appointed kitchen and dining area. Step out to the screened-in porch and enjoy serene views of the common area—your private retreat just steps from home.
The main floor includes three generously sized bedrooms and two full baths. The primary suite offers a tray ceiling, walk-in closet, and en suite bath for the perfect blend of comfort and functionality.
Downstairs, the unfinished walk-out basement includes a convenient half bath and awaits your personal touch—ideal for a home gym, craft studio, or additional living space.
Additional highlights include a newer roof (Fall 2024), 2-year-old carpet, a 2-car garage, and all the conveniences of a maintenance-provided community—covering lawn care, snow removal, and more.
Inspection reports are available upon request, giving you added confidence in your purchase. Don’t miss the opportunity to own this well-cared-for home in one of Gladstone’s most desirable neighborhoods. Schedule your private showing today!
Contact an agent
Home facts
- Year built:2002
- Listing Id #:2563308
- Added:21 day(s) ago
- Updated:August 14, 2025 at 05:43 PM
Rooms and interior
- Bedrooms:3
- Total bathrooms:3
- Full bathrooms:2
- Half bathrooms:1
- Living area:1,610 sq. ft.
Heating and cooling
- Cooling:Electric
- Heating:Natural Gas
Structure and exterior
- Roof:Composition
- Year built:2002
- Building area:1,610 sq. ft.
Schools
- High school:Oak Park
- Middle school:Antioch
- Elementary school:Gashland-Clardy
Utilities
- Water:City/Public
- Sewer:Public Sewer
Finances and disclosures
- Price:$350,000
- Price per sq. ft.:$217.39
New listings near 7801 N Cherry Street
- New
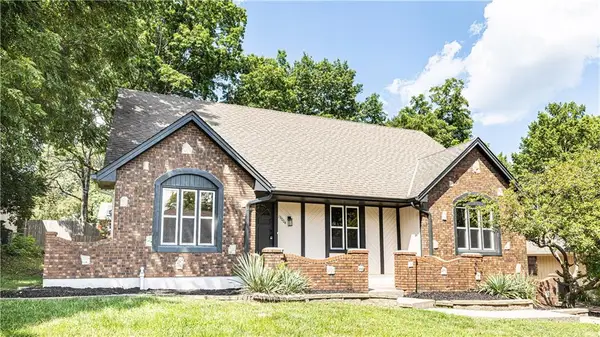 $365,000Active5 beds 3 baths4,160 sq. ft.
$365,000Active5 beds 3 baths4,160 sq. ft.13004 E 57th Terrace, Kansas City, MO 64133
MLS# 2569036Listed by: REECENICHOLS - LEES SUMMIT - New
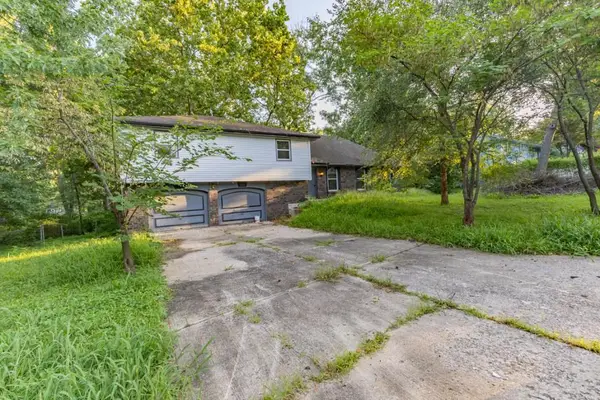 $310,000Active4 beds 2 baths1,947 sq. ft.
$310,000Active4 beds 2 baths1,947 sq. ft.9905 68th Terrace, Kansas City, MO 64152
MLS# 2569022Listed by: LISTWITHFREEDOM.COM INC - New
 $425,000Active3 beds 2 baths1,342 sq. ft.
$425,000Active3 beds 2 baths1,342 sq. ft.6733 Locust Street, Kansas City, MO 64131
MLS# 2568981Listed by: WEICHERT, REALTORS WELCH & COM - Open Sat, 1 to 3pm
 $400,000Active4 beds 4 baths2,824 sq. ft.
$400,000Active4 beds 4 baths2,824 sq. ft.6501 Proctor Avenue, Kansas City, MO 64133
MLS# 2566520Listed by: REALTY EXECUTIVES - New
 $215,000Active3 beds 1 baths1,400 sq. ft.
$215,000Active3 beds 1 baths1,400 sq. ft.18 W 79th Terrace, Kansas City, MO 64114
MLS# 2567314Listed by: ROYAL OAKS REALTY - New
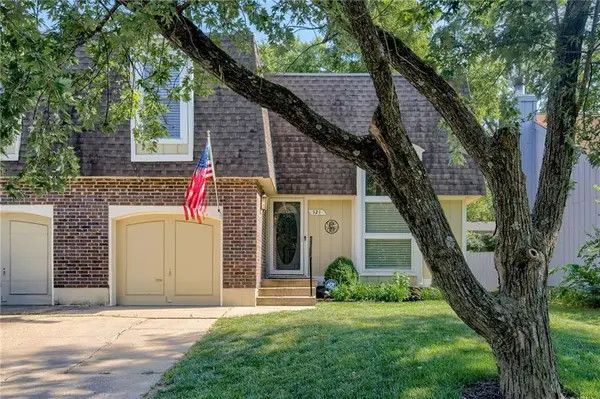 $253,000Active3 beds 3 baths2,095 sq. ft.
$253,000Active3 beds 3 baths2,095 sq. ft.521 NE 90th Terrace, Kansas City, MO 64155
MLS# 2568092Listed by: KELLER WILLIAMS KC NORTH - New
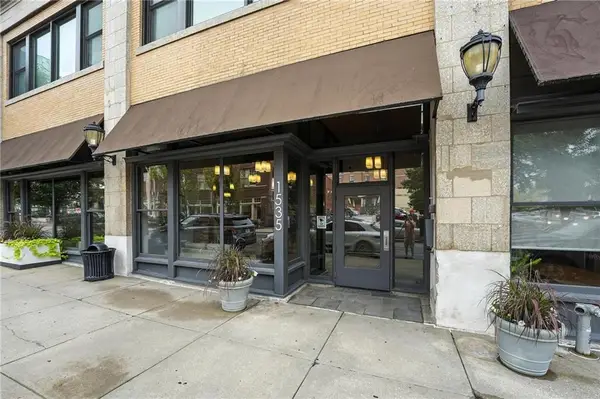 $279,950Active1 beds 1 baths849 sq. ft.
$279,950Active1 beds 1 baths849 sq. ft.1535 Walnut Street #406, Kansas City, MO 64108
MLS# 2567516Listed by: REECENICHOLS - COUNTRY CLUB PLAZA 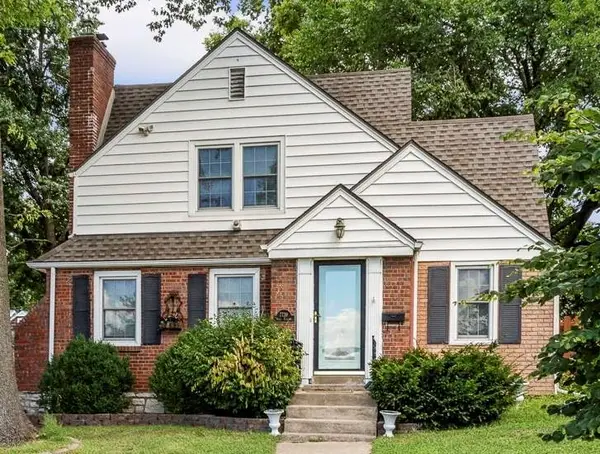 $400,000Active3 beds 2 baths1,956 sq. ft.
$400,000Active3 beds 2 baths1,956 sq. ft.7739 Ward Parkway Plaza, Kansas City, MO 64114
MLS# 2558083Listed by: KELLER WILLIAMS KC NORTH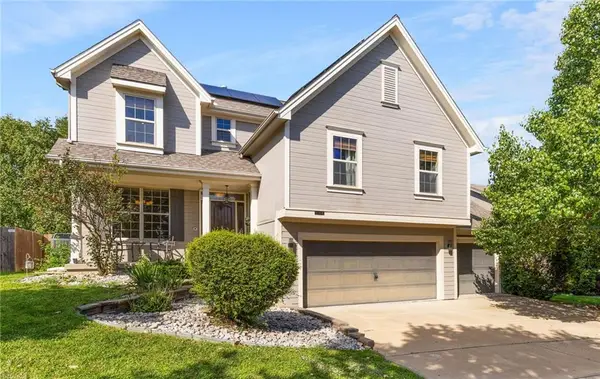 $449,000Active4 beds 3 baths1,796 sq. ft.
$449,000Active4 beds 3 baths1,796 sq. ft.1504 NW 92nd Terrace, Kansas City, MO 64155
MLS# 2562055Listed by: ICONIC REAL ESTATE GROUP, LLC- New
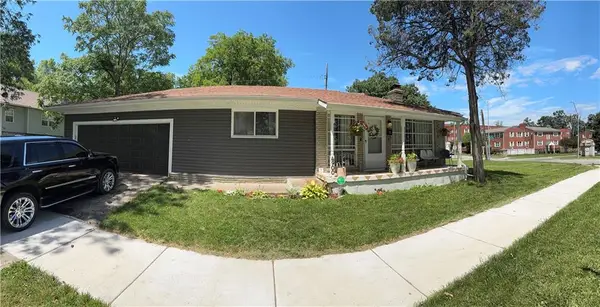 $259,999Active3 beds 2 baths1,436 sq. ft.
$259,999Active3 beds 2 baths1,436 sq. ft.4900 Paseo Boulevard, Kansas City, MO 64110
MLS# 2563078Listed by: UNITED REAL ESTATE KANSAS CITY
