8018 NE 100th Terrace, Kansas City, MO 64157
Local realty services provided by:Better Homes and Gardens Real Estate Kansas City Homes
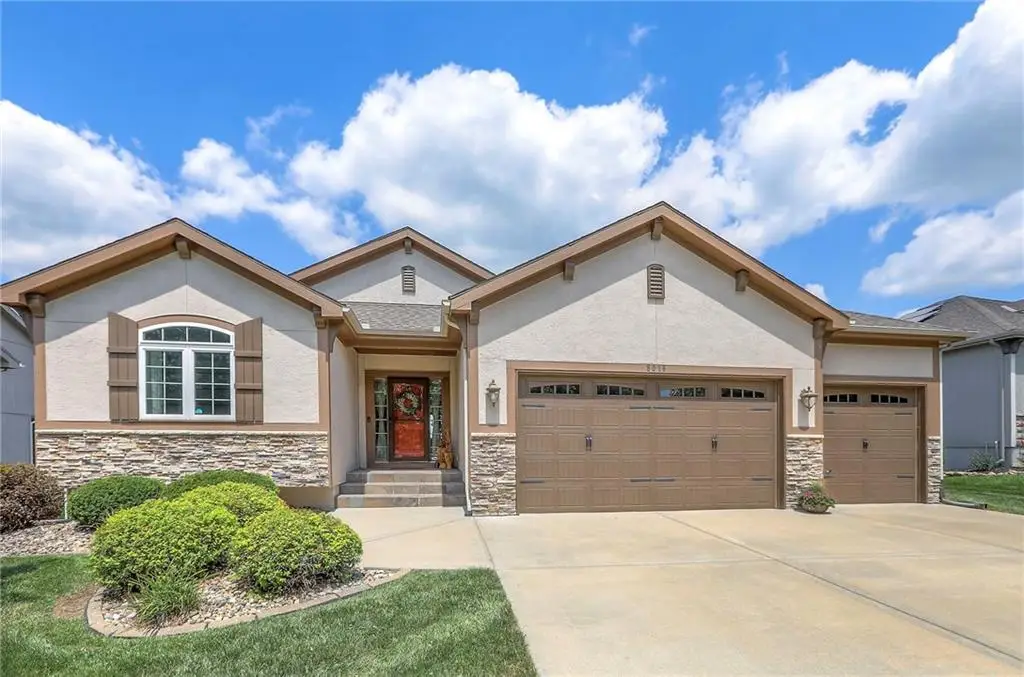
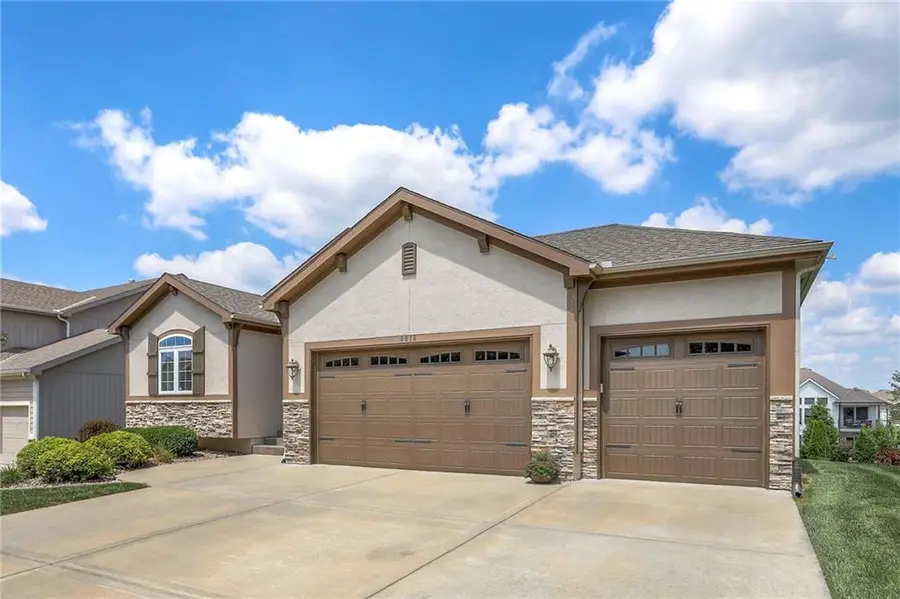
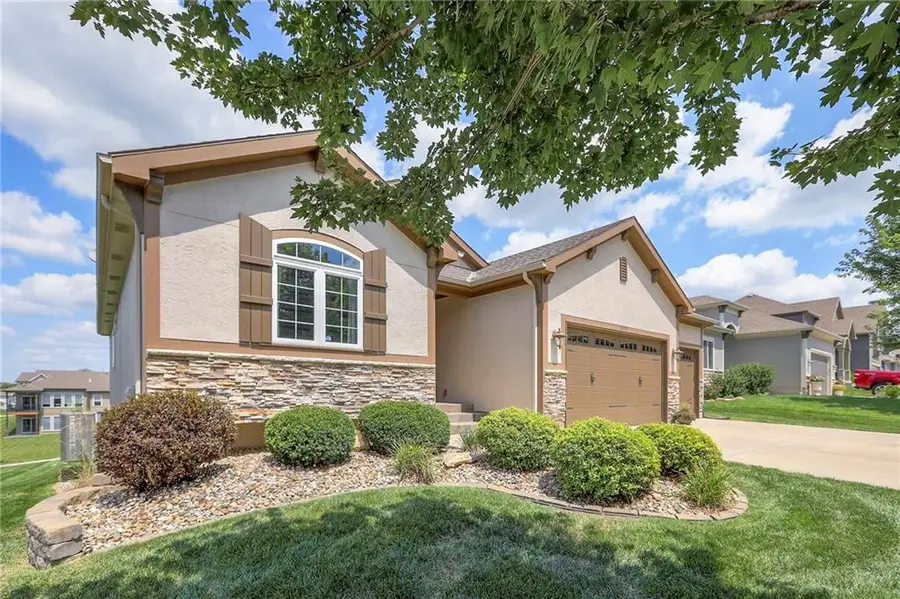
8018 NE 100th Terrace,Kansas City, MO 64157
$545,000
- 4 Beds
- 4 Baths
- 3,050 sq. ft.
- Single family
- Pending
Listed by:lettiann southerland
Office:lettiann & associates real estate services, llc.
MLS#:2566513
Source:MOKS_HL
Price summary
- Price:$545,000
- Price per sq. ft.:$178.69
- Monthly HOA dues:$33.33
About this home
Step into this inviting reverse 1.5 story home in the vibrant Northland of Kansas City! Just 10 years young, this residence welcomes you with hand-scraped hardwood floors and a spacious great room highlighted by a striking stone fireplace—perfect for relaxing nights or entertaining guests. The thoughtfully designed main level includes a generous primary suite and a versatile second bedroom, ideal for guests, an office, or creative space.
The kitchen is a chef’s delight, boasting generous workspaces, a large pantry, built-in oven and microwave. Enjoy sunny mornings in the breakfast room, then step outside onto the covered deck, which overlooks a beautifully landscaped backyard and an oversized patio area—great for outdoor gatherings or quiet evenings.
Retreat to the lower level, where a bright, spacious rec room awaits! This area features a stylish wet bar with built-ins, a beverage fridge, and plenty of room for fun and relaxation. The rec room walks out directly to the oversized patio, seamlessly connecting your indoor and outdoor living spaces.
Throughout the home, bathrooms impress with granite countertops and elegant tile showers. Whole house water filtration system and reverse osmosis water at kitchen sink. With countless upgrades, a roomy 3-car garage, proximity to shopping, dining, and just 20 minutes from Kansas City International Airport, this property combines comfort, convenience, and modern style—ready to welcome you home! Professional photos will be uploaded the evening of Aug. 4th.
Contact an agent
Home facts
- Year built:2015
- Listing Id #:2566513
- Added:9 day(s) ago
- Updated:August 10, 2025 at 03:03 PM
Rooms and interior
- Bedrooms:4
- Total bathrooms:4
- Full bathrooms:3
- Half bathrooms:1
- Living area:3,050 sq. ft.
Heating and cooling
- Cooling:Electric
- Heating:Forced Air Gas
Structure and exterior
- Roof:Composition
- Year built:2015
- Building area:3,050 sq. ft.
Schools
- High school:Liberty North
- Middle school:South Valley
- Elementary school:Shoal Creek
Utilities
- Water:City/Public
- Sewer:Public Sewer
Finances and disclosures
- Price:$545,000
- Price per sq. ft.:$178.69
New listings near 8018 NE 100th Terrace
- New
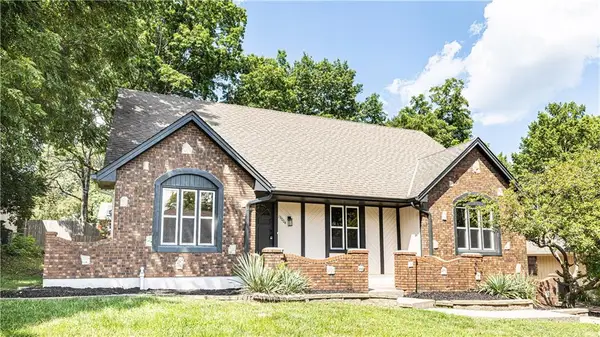 $365,000Active5 beds 3 baths4,160 sq. ft.
$365,000Active5 beds 3 baths4,160 sq. ft.13004 E 57th Terrace, Kansas City, MO 64133
MLS# 2569036Listed by: REECENICHOLS - LEES SUMMIT - New
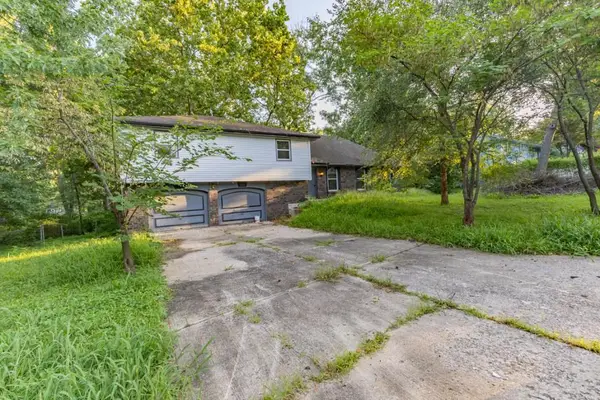 $310,000Active4 beds 2 baths1,947 sq. ft.
$310,000Active4 beds 2 baths1,947 sq. ft.9905 68th Terrace, Kansas City, MO 64152
MLS# 2569022Listed by: LISTWITHFREEDOM.COM INC - New
 $425,000Active3 beds 2 baths1,342 sq. ft.
$425,000Active3 beds 2 baths1,342 sq. ft.6733 Locust Street, Kansas City, MO 64131
MLS# 2568981Listed by: WEICHERT, REALTORS WELCH & COM - Open Sat, 1 to 3pm
 $400,000Active4 beds 4 baths2,824 sq. ft.
$400,000Active4 beds 4 baths2,824 sq. ft.6501 Proctor Avenue, Kansas City, MO 64133
MLS# 2566520Listed by: REALTY EXECUTIVES - New
 $215,000Active3 beds 1 baths1,400 sq. ft.
$215,000Active3 beds 1 baths1,400 sq. ft.18 W 79th Terrace, Kansas City, MO 64114
MLS# 2567314Listed by: ROYAL OAKS REALTY - New
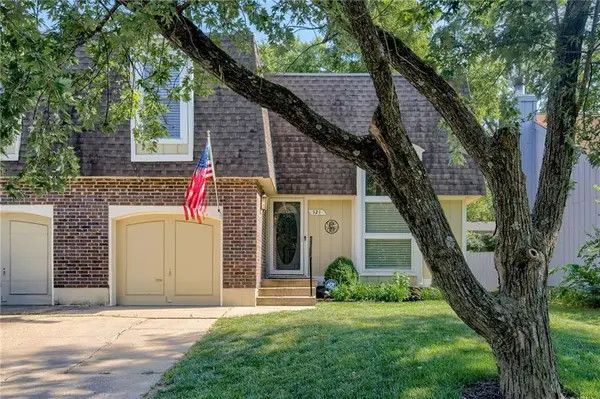 $253,000Active3 beds 3 baths2,095 sq. ft.
$253,000Active3 beds 3 baths2,095 sq. ft.521 NE 90th Terrace, Kansas City, MO 64155
MLS# 2568092Listed by: KELLER WILLIAMS KC NORTH - New
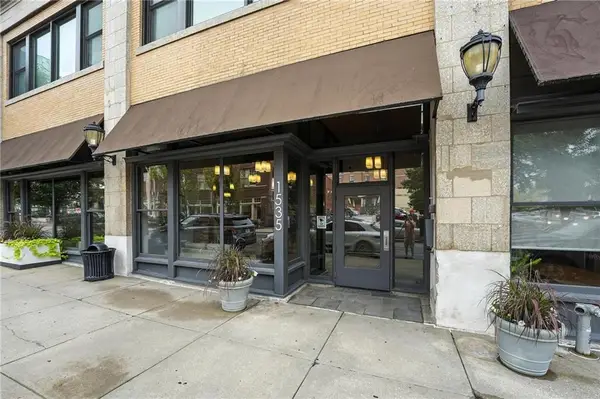 $279,950Active1 beds 1 baths849 sq. ft.
$279,950Active1 beds 1 baths849 sq. ft.1535 Walnut Street #406, Kansas City, MO 64108
MLS# 2567516Listed by: REECENICHOLS - COUNTRY CLUB PLAZA 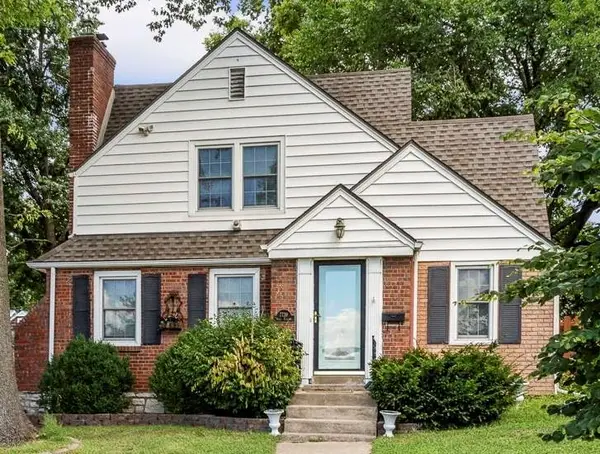 $400,000Active3 beds 2 baths1,956 sq. ft.
$400,000Active3 beds 2 baths1,956 sq. ft.7739 Ward Parkway Plaza, Kansas City, MO 64114
MLS# 2558083Listed by: KELLER WILLIAMS KC NORTH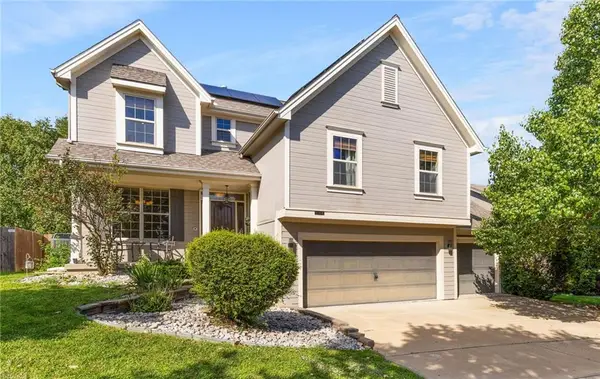 $449,000Active4 beds 3 baths1,796 sq. ft.
$449,000Active4 beds 3 baths1,796 sq. ft.1504 NW 92nd Terrace, Kansas City, MO 64155
MLS# 2562055Listed by: ICONIC REAL ESTATE GROUP, LLC- New
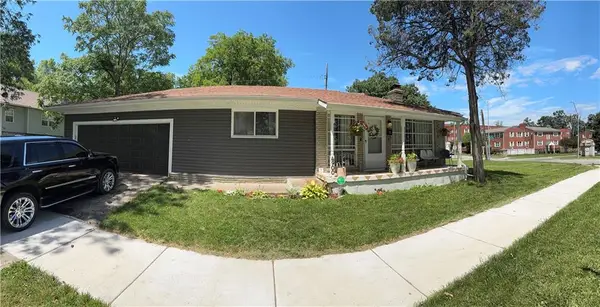 $259,999Active3 beds 2 baths1,436 sq. ft.
$259,999Active3 beds 2 baths1,436 sq. ft.4900 Paseo Boulevard, Kansas City, MO 64110
MLS# 2563078Listed by: UNITED REAL ESTATE KANSAS CITY
