8624 NW Utica Avenue, Kansas City, MO 64153
Local realty services provided by:Better Homes and Gardens Real Estate Kansas City Homes
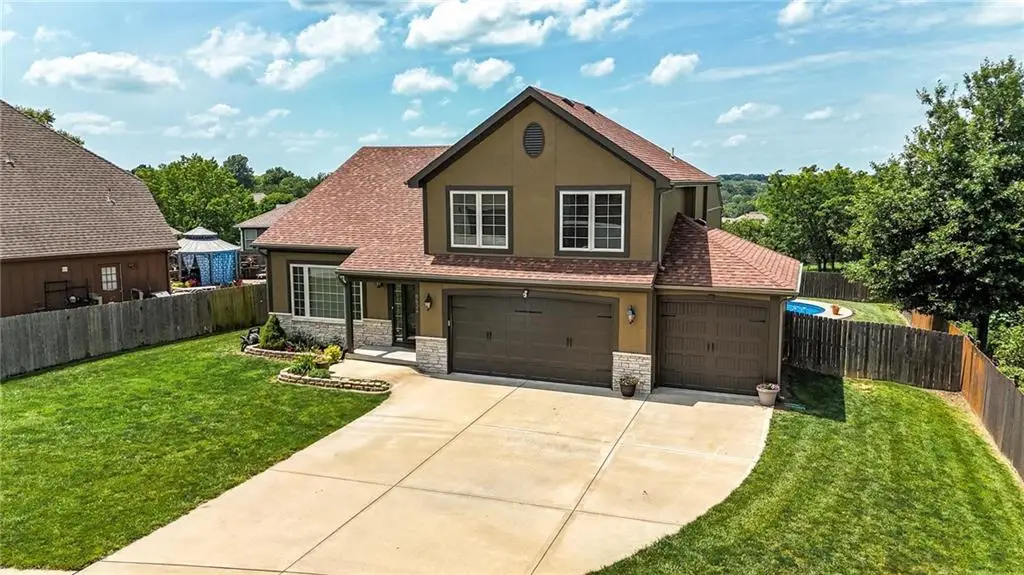
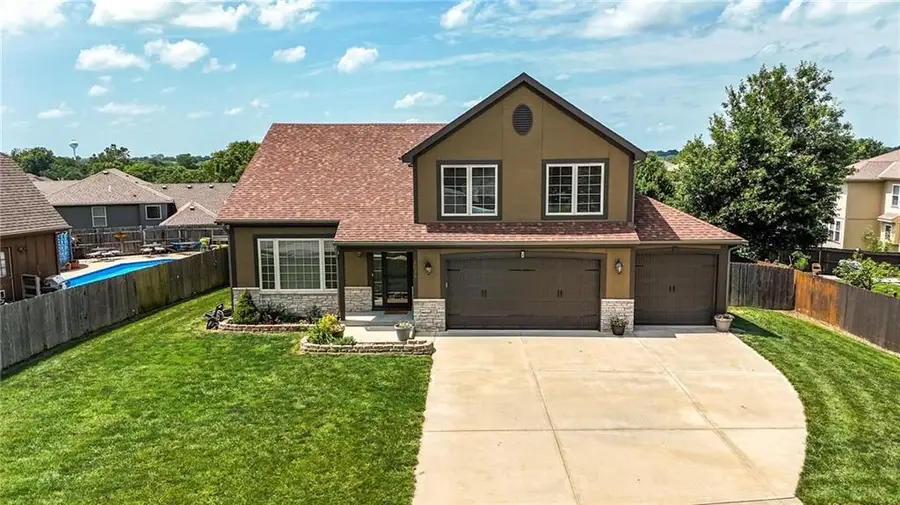
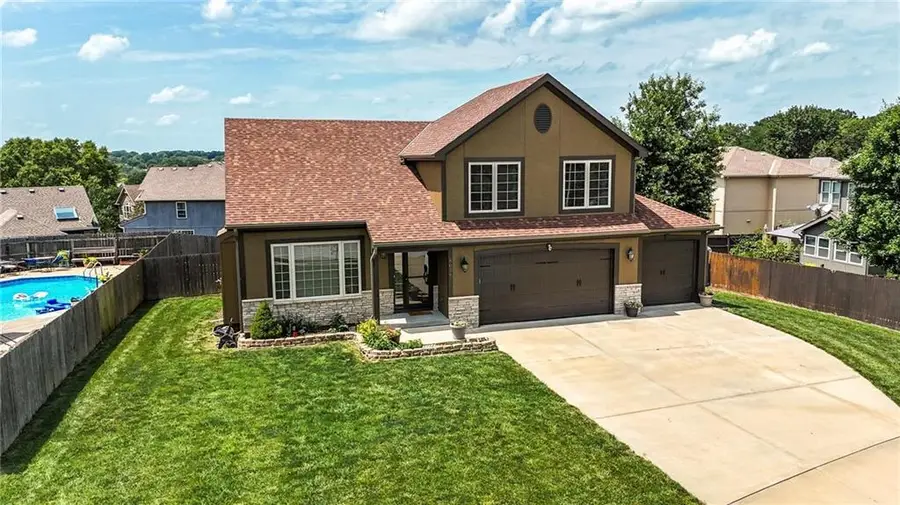
8624 NW Utica Avenue,Kansas City, MO 64153
$465,000
- 5 Beds
- 3 Baths
- 2,405 sq. ft.
- Single family
- Pending
Listed by:andrew hicklin
Office:reecenichols-kcn
MLS#:2565012
Source:MOKS_HL
Price summary
- Price:$465,000
- Price per sq. ft.:$193.35
- Monthly HOA dues:$50
About this home
Welcome to your own backyard oasis in the heart of the Park Hill School District! This stunning 5-bedroom, 3-bathroom home offers 2,405 square feet of beautifully updated living space and an outdoor setup perfect for summer entertaining.
Step inside to fresh interior paint, brand-new carpet, and a spacious open layout that flows effortlessly from room to room. The living room features soaring ceilings, large windows, and a cozy fireplace, while the kitchen is equipped with rich cabinetry, granite countertops, a large island, and stainless appliances. The oversized primary suite boasts a tray ceiling, dual vanities, a jetted tub, and a large walk-in closet. Downstairs, the finished walk-out basement offers even more space for relaxation or hosting guests. Out back, enjoy your private retreat with a fully fenced yard, covered patio, and your very own HEATED in-ground pool—perfect for making the most of summer and year round entertainment. Additional highlights include a 3-car garage, new roof, new gutters & downspouts, and fresh exterior paint. Don’t miss your chance to own this move-in-ready gem with style, space, and a pool—right in one of Kansas City’s most desirable neighborhoods!
Contact an agent
Home facts
- Year built:2014
- Listing Id #:2565012
- Added:20 day(s) ago
- Updated:July 30, 2025 at 01:43 AM
Rooms and interior
- Bedrooms:5
- Total bathrooms:3
- Full bathrooms:3
- Living area:2,405 sq. ft.
Heating and cooling
- Cooling:Electric
- Heating:Forced Air Gas
Structure and exterior
- Roof:Composition
- Year built:2014
- Building area:2,405 sq. ft.
Schools
- High school:Park Hill
- Middle school:Congress
- Elementary school:Renner
Utilities
- Water:City/Public
- Sewer:Public Sewer
Finances and disclosures
- Price:$465,000
- Price per sq. ft.:$193.35
New listings near 8624 NW Utica Avenue
- New
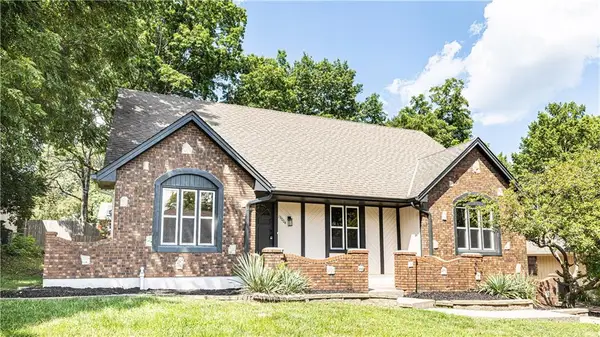 $365,000Active5 beds 3 baths4,160 sq. ft.
$365,000Active5 beds 3 baths4,160 sq. ft.13004 E 57th Terrace, Kansas City, MO 64133
MLS# 2569036Listed by: REECENICHOLS - LEES SUMMIT - New
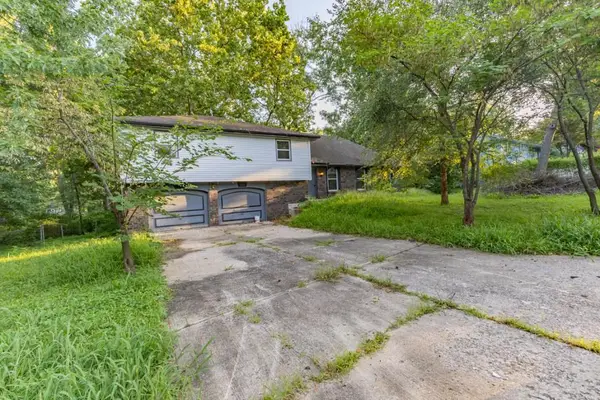 $310,000Active4 beds 2 baths1,947 sq. ft.
$310,000Active4 beds 2 baths1,947 sq. ft.9905 68th Terrace, Kansas City, MO 64152
MLS# 2569022Listed by: LISTWITHFREEDOM.COM INC - New
 $425,000Active3 beds 2 baths1,342 sq. ft.
$425,000Active3 beds 2 baths1,342 sq. ft.6733 Locust Street, Kansas City, MO 64131
MLS# 2568981Listed by: WEICHERT, REALTORS WELCH & COM - Open Sat, 1 to 3pm
 $400,000Active4 beds 4 baths2,824 sq. ft.
$400,000Active4 beds 4 baths2,824 sq. ft.6501 Proctor Avenue, Kansas City, MO 64133
MLS# 2566520Listed by: REALTY EXECUTIVES - New
 $215,000Active3 beds 1 baths1,400 sq. ft.
$215,000Active3 beds 1 baths1,400 sq. ft.18 W 79th Terrace, Kansas City, MO 64114
MLS# 2567314Listed by: ROYAL OAKS REALTY - New
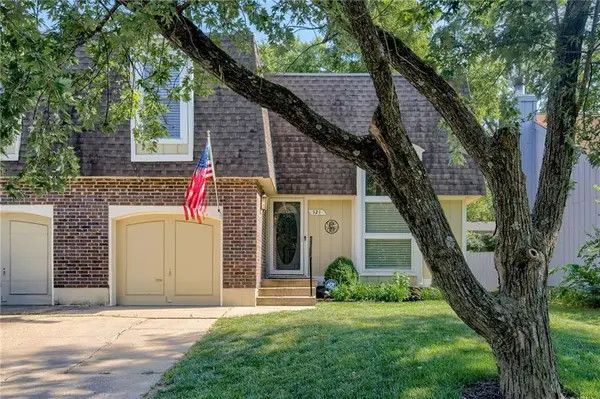 $253,000Active3 beds 3 baths2,095 sq. ft.
$253,000Active3 beds 3 baths2,095 sq. ft.521 NE 90th Terrace, Kansas City, MO 64155
MLS# 2568092Listed by: KELLER WILLIAMS KC NORTH - New
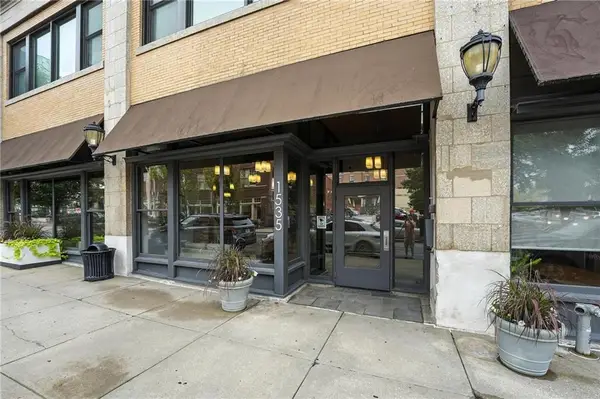 $279,950Active1 beds 1 baths849 sq. ft.
$279,950Active1 beds 1 baths849 sq. ft.1535 Walnut Street #406, Kansas City, MO 64108
MLS# 2567516Listed by: REECENICHOLS - COUNTRY CLUB PLAZA 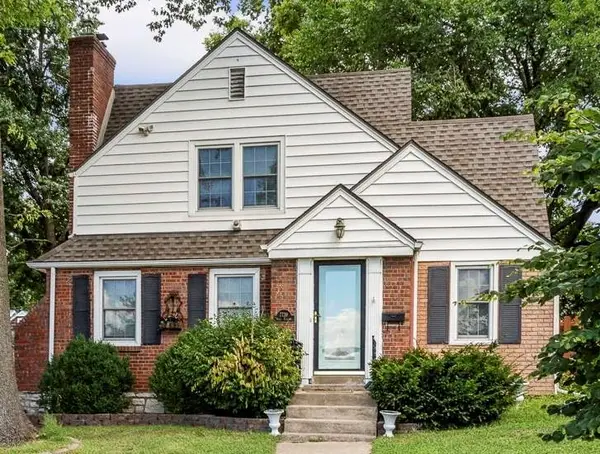 $400,000Active3 beds 2 baths1,956 sq. ft.
$400,000Active3 beds 2 baths1,956 sq. ft.7739 Ward Parkway Plaza, Kansas City, MO 64114
MLS# 2558083Listed by: KELLER WILLIAMS KC NORTH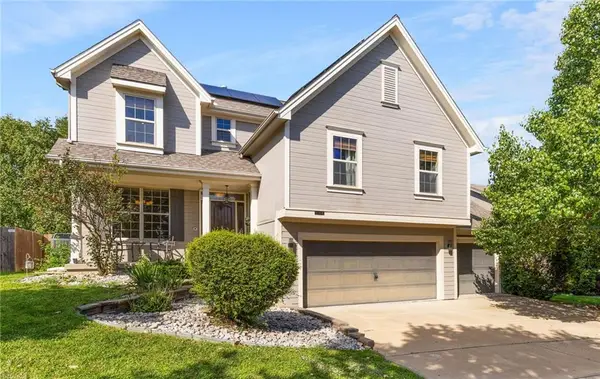 $449,000Active4 beds 3 baths1,796 sq. ft.
$449,000Active4 beds 3 baths1,796 sq. ft.1504 NW 92nd Terrace, Kansas City, MO 64155
MLS# 2562055Listed by: ICONIC REAL ESTATE GROUP, LLC- New
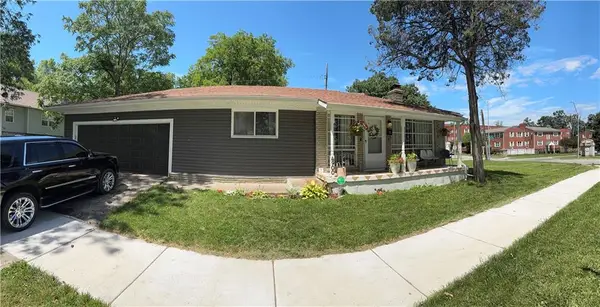 $259,999Active3 beds 2 baths1,436 sq. ft.
$259,999Active3 beds 2 baths1,436 sq. ft.4900 Paseo Boulevard, Kansas City, MO 64110
MLS# 2563078Listed by: UNITED REAL ESTATE KANSAS CITY
