9011 NE 91st Terrace, Kansas City, MO 64157
Local realty services provided by:Better Homes and Gardens Real Estate Kansas City Homes
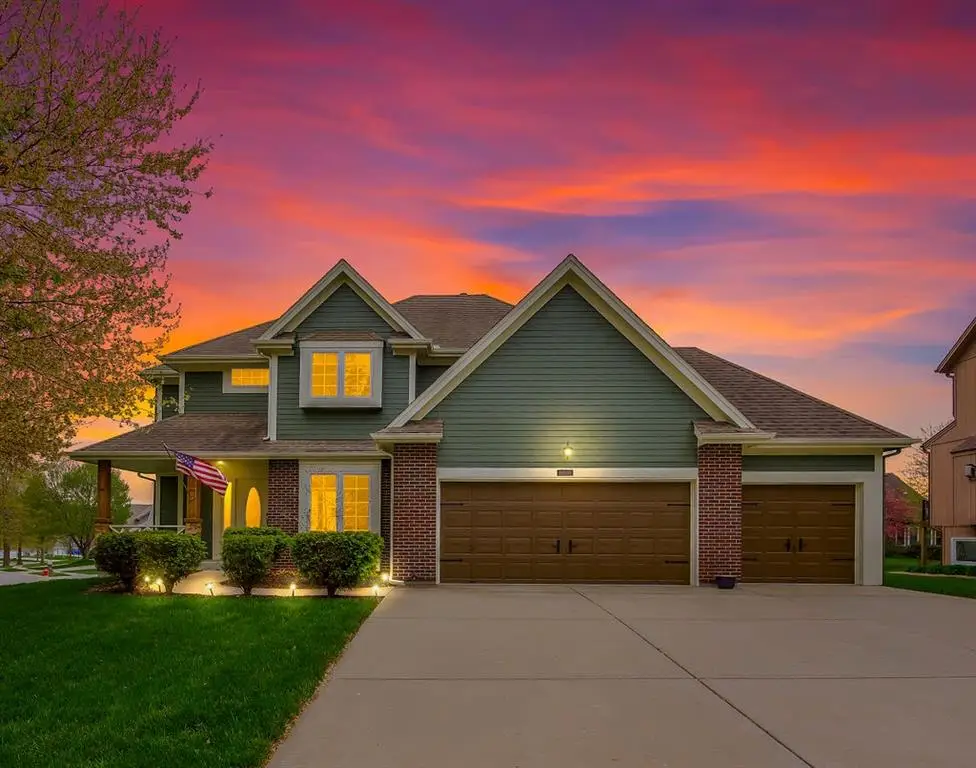
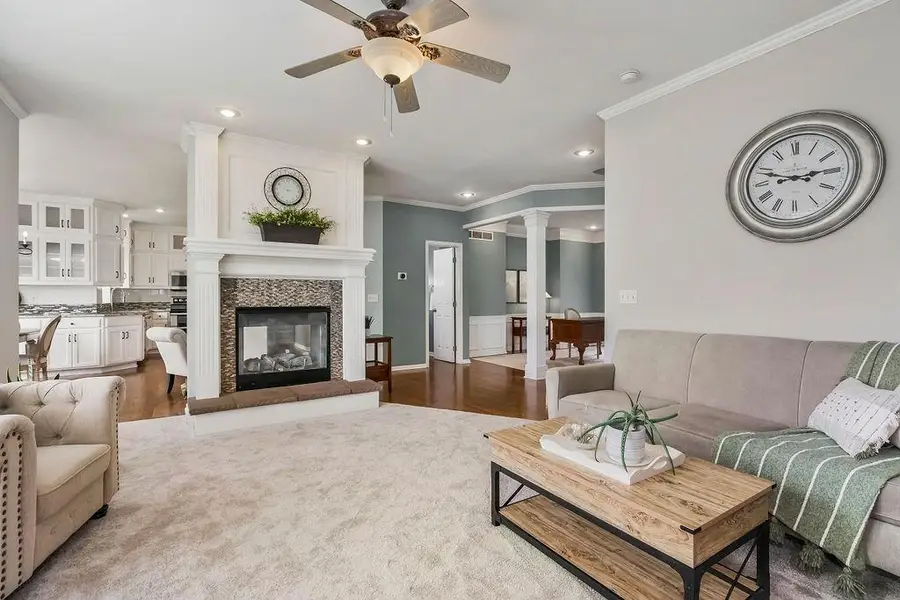
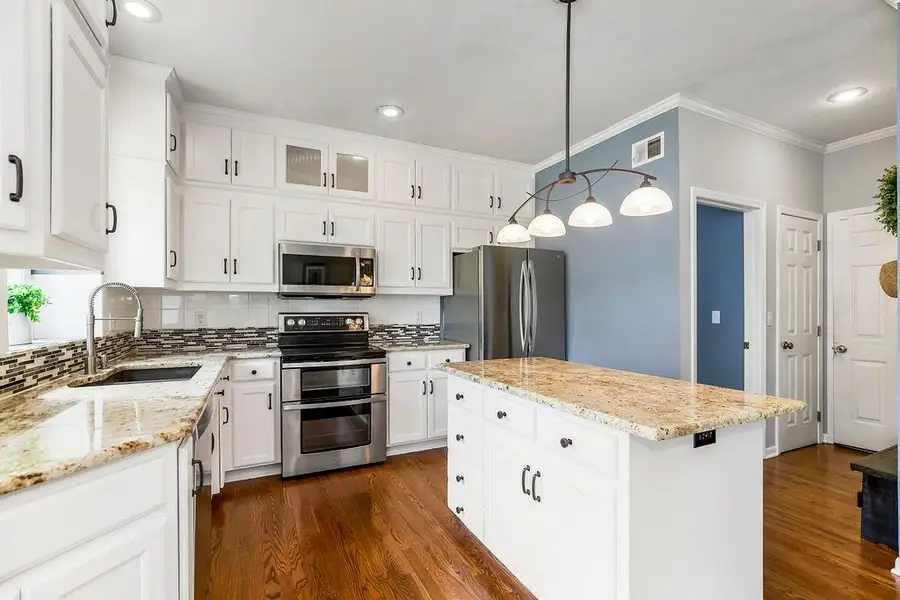
Listed by:heather laporta
Office:keller williams realty partners inc.
MLS#:2559594
Source:MOKS_HL
Price summary
- Price:$525,000
- Price per sq. ft.:$168.27
- Monthly HOA dues:$47.92
About this home
This corner-lot stunner in highly sought after Woodneath Farms is bringing the heat in August. With over 3,100 finished square feet, 4 oversized bedrooms, and multiple cozy gathering spaces, this home was made for comfort, style, and next-level entertaining. The backyard oasis features both an oversized deck AND a brick patio with fire pit. Inside, you’ll find a light-filled, open layout with floor-to-ceiling windows and a fully updated kitchen that’s straight out of a magazine. New cabinets, backsplash, countertops, and smart storage (hello, pantry and broom closet). The kitchen flows into a hearth room anchored by a cozy see-through fireplace shared with the living room—perfect for relaxing or entertaining. The finished daylight basement adds even more flexibility with a full bath, fireplace, bar/kitchenette, and tons of storage. Upstairs, every bedroom is generously sized with oversized closets. The primary suite features a soaking tub, separate shower, and a massive walk-in closet. Love outdoor living? You’ll appreciate the .32-acre corner lot with a large deck, paver patio, and built-in fire pit—ideal for hosting, relaxing, or enjoying a peaceful evening under the stars. NEW ROOF being installed in July. Located in the highly rated Liberty School District with quick access to shopping, dining, and major highways. This one delivers on space, updates, and location. Schedule your private tour today!
Contact an agent
Home facts
- Year built:1999
- Listing Id #:2559594
- Added:111 day(s) ago
- Updated:August 07, 2025 at 03:41 PM
Rooms and interior
- Bedrooms:4
- Total bathrooms:5
- Full bathrooms:4
- Half bathrooms:1
- Living area:3,120 sq. ft.
Heating and cooling
- Cooling:Electric
- Heating:Natural Gas
Structure and exterior
- Roof:Composition
- Year built:1999
- Building area:3,120 sq. ft.
Schools
- High school:Liberty
- Middle school:South Valley
- Elementary school:Shoal Creek
Utilities
- Water:City/Public
- Sewer:Public Sewer
Finances and disclosures
- Price:$525,000
- Price per sq. ft.:$168.27
New listings near 9011 NE 91st Terrace
- New
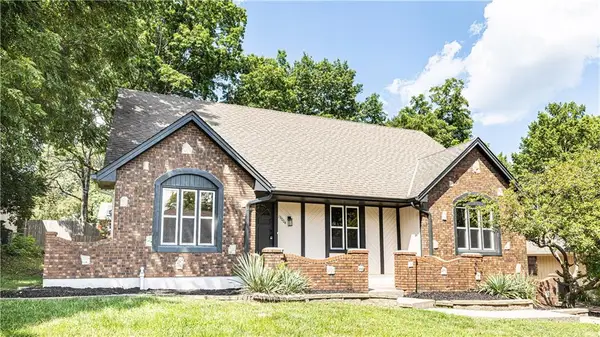 $365,000Active5 beds 3 baths4,160 sq. ft.
$365,000Active5 beds 3 baths4,160 sq. ft.13004 E 57th Terrace, Kansas City, MO 64133
MLS# 2569036Listed by: REECENICHOLS - LEES SUMMIT - New
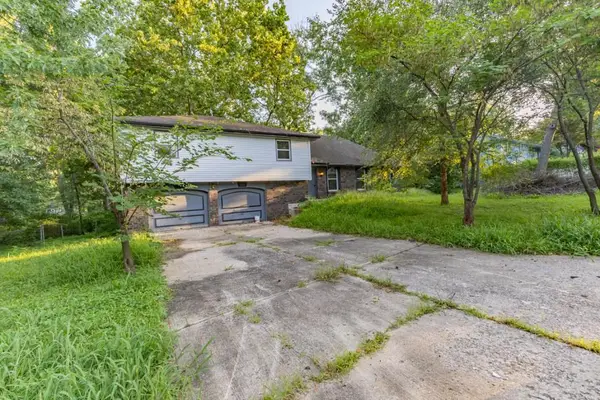 $310,000Active4 beds 2 baths1,947 sq. ft.
$310,000Active4 beds 2 baths1,947 sq. ft.9905 68th Terrace, Kansas City, MO 64152
MLS# 2569022Listed by: LISTWITHFREEDOM.COM INC - New
 $425,000Active3 beds 2 baths1,342 sq. ft.
$425,000Active3 beds 2 baths1,342 sq. ft.6733 Locust Street, Kansas City, MO 64131
MLS# 2568981Listed by: WEICHERT, REALTORS WELCH & COM - Open Sat, 1 to 3pm
 $400,000Active4 beds 4 baths2,824 sq. ft.
$400,000Active4 beds 4 baths2,824 sq. ft.6501 Proctor Avenue, Kansas City, MO 64133
MLS# 2566520Listed by: REALTY EXECUTIVES - New
 $215,000Active3 beds 1 baths1,400 sq. ft.
$215,000Active3 beds 1 baths1,400 sq. ft.18 W 79th Terrace, Kansas City, MO 64114
MLS# 2567314Listed by: ROYAL OAKS REALTY - New
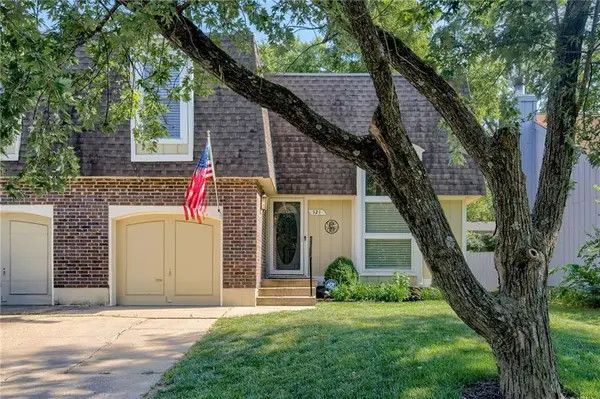 $253,000Active3 beds 3 baths2,095 sq. ft.
$253,000Active3 beds 3 baths2,095 sq. ft.521 NE 90th Terrace, Kansas City, MO 64155
MLS# 2568092Listed by: KELLER WILLIAMS KC NORTH - New
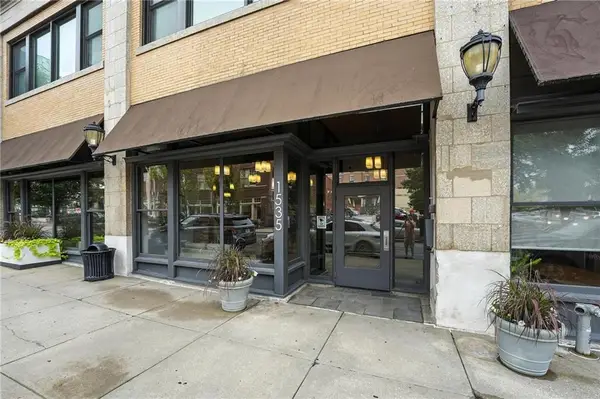 $279,950Active1 beds 1 baths849 sq. ft.
$279,950Active1 beds 1 baths849 sq. ft.1535 Walnut Street #406, Kansas City, MO 64108
MLS# 2567516Listed by: REECENICHOLS - COUNTRY CLUB PLAZA 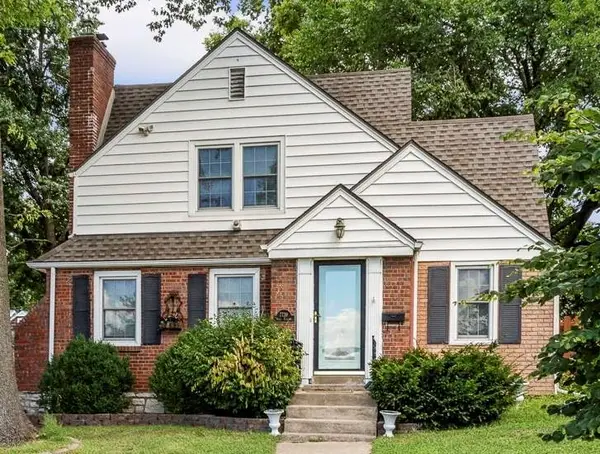 $400,000Active3 beds 2 baths1,956 sq. ft.
$400,000Active3 beds 2 baths1,956 sq. ft.7739 Ward Parkway Plaza, Kansas City, MO 64114
MLS# 2558083Listed by: KELLER WILLIAMS KC NORTH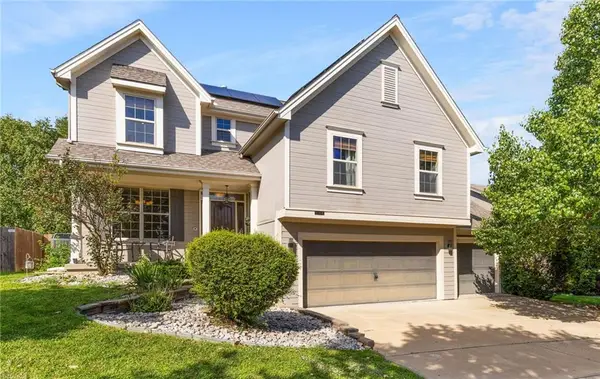 $449,000Active4 beds 3 baths1,796 sq. ft.
$449,000Active4 beds 3 baths1,796 sq. ft.1504 NW 92nd Terrace, Kansas City, MO 64155
MLS# 2562055Listed by: ICONIC REAL ESTATE GROUP, LLC- New
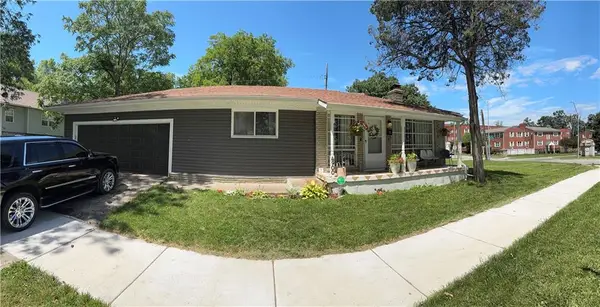 $259,999Active3 beds 2 baths1,436 sq. ft.
$259,999Active3 beds 2 baths1,436 sq. ft.4900 Paseo Boulevard, Kansas City, MO 64110
MLS# 2563078Listed by: UNITED REAL ESTATE KANSAS CITY
