9408 N Liberty Street, Kansas City, MO 64155
Local realty services provided by:Better Homes and Gardens Real Estate Kansas City Homes
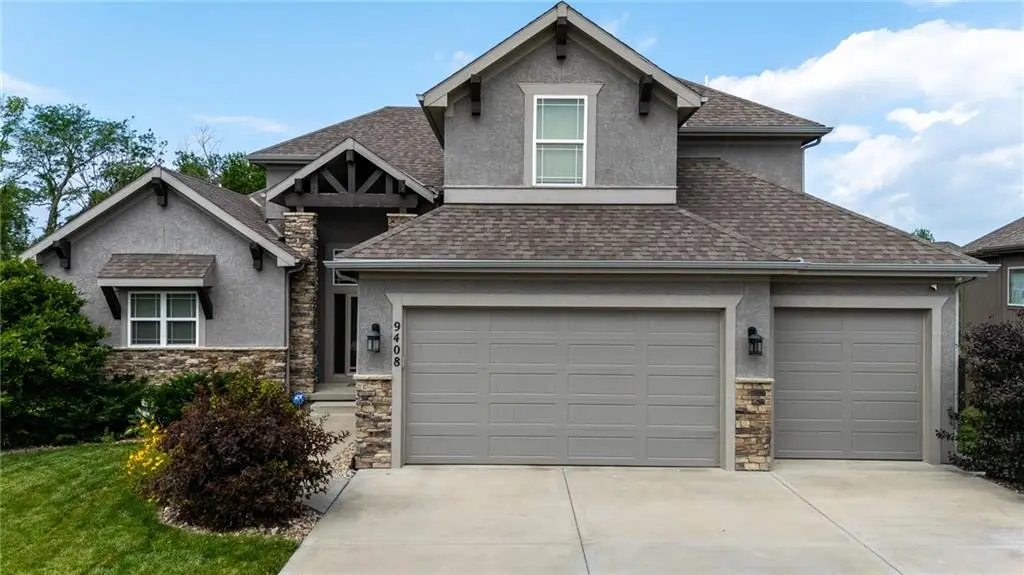
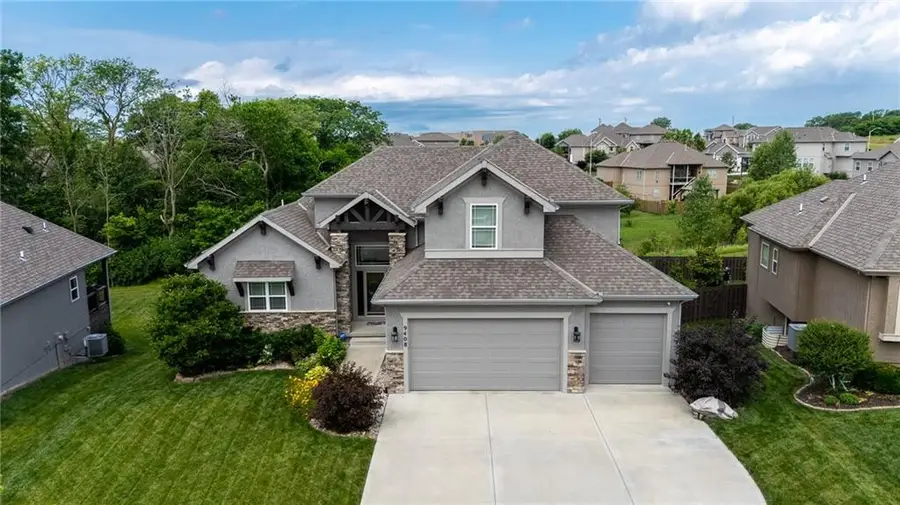
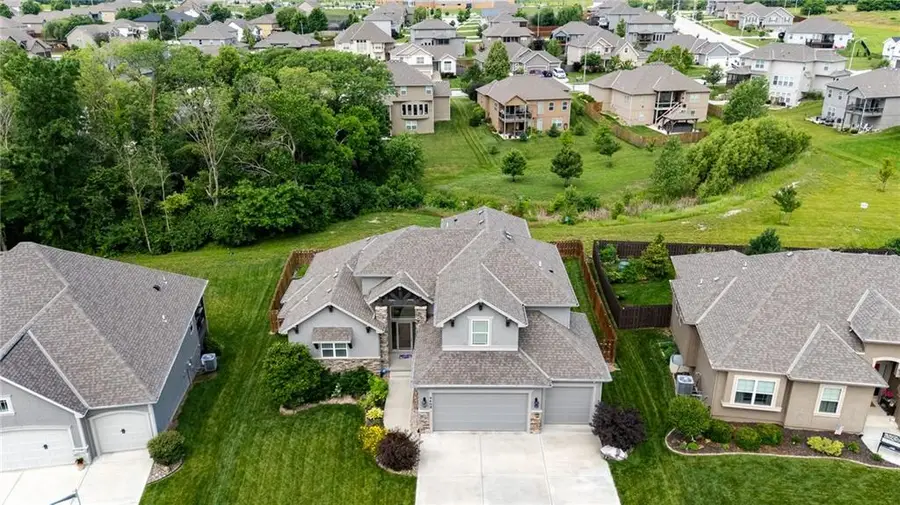
9408 N Liberty Street,Kansas City, MO 64155
$595,000
- 5 Beds
- 5 Baths
- 3,506 sq. ft.
- Single family
- Pending
Listed by:derek espeer
Office:berkshire hathaway homeservices all-pro real estate
MLS#:2556982
Source:MOKS_HL
Price summary
- Price:$595,000
- Price per sq. ft.:$169.71
- Monthly HOA dues:$45.83
About this home
Stunning Custom, hard to find 1.5-Story Home by New Mark Homes.
Welcome to this meticulously crafted 1.5-story, custom-built masterpiece by New Mark Homes. Situated in a prime location backing to green space in Fountain Hills, this one-owner home offers 5 spacious bedrooms, 4.1 bathrooms, and a finished walk-out basement – perfect for both entertaining and everyday living.
Main level Owners Suite boasts views of green space, recessed ceiling, walk in shower with duel heads, duel vanity, large private walk in closet, access to laundry.
Step inside to find a thoughtfully designed floor plan with custom finishes throughout. The heart of the home features an open concept living area, flooded with natural light, creating a warm and inviting atmosphere. Kitchen is ideal for hosting family gatherings or intimate dinners. Private deck off the living area provides additional outdoor space along with privacy. Enjoy the nature of the green space or watch TV.
The finished walk-out basement is a standout, offering a wet bar, ample storage, and plenty of space to unwind or entertain. Whether you’re hosting game nights or enjoying a quiet evening, this area is as versatile as it is functional. Guests will be comfortable in 5th bedroom with access to full bath.
Outdoors, you’ll find an expanded composition deck and an epoxy-coated patio perfect for enjoying the serene surroundings. The shadow box, fenced yard backs to lush green space, offering privacy and beautiful views. Plus, the 3-car garage with epoxy-coated floors ensures your vehicles are well taken care of.
This home has it all: modern convenience, timeless design, and an unbeatable location. Don’t miss your chance to make it yours.
Sellers will provide a professional cleaning service prior to buyer move in, if buyer prefers and with mutually agreed terms. Broker-Owner/Agent
Fresh paint professionally applied June 26th in second story bedrooms and basement area, ready for your kids to scuff them up!
Contact an agent
Home facts
- Year built:2017
- Listing Id #:2556982
- Added:23 day(s) ago
- Updated:August 14, 2025 at 03:39 PM
Rooms and interior
- Bedrooms:5
- Total bathrooms:5
- Full bathrooms:4
- Half bathrooms:1
- Living area:3,506 sq. ft.
Heating and cooling
- Cooling:Electric
- Heating:Heat Pump
Structure and exterior
- Roof:Composition
- Year built:2017
- Building area:3,506 sq. ft.
Schools
- High school:Platte County R-III
- Middle school:Platte Purchase
- Elementary school:Pathfinder
Utilities
- Water:City/Public
- Sewer:Public Sewer
Finances and disclosures
- Price:$595,000
- Price per sq. ft.:$169.71
New listings near 9408 N Liberty Street
- New
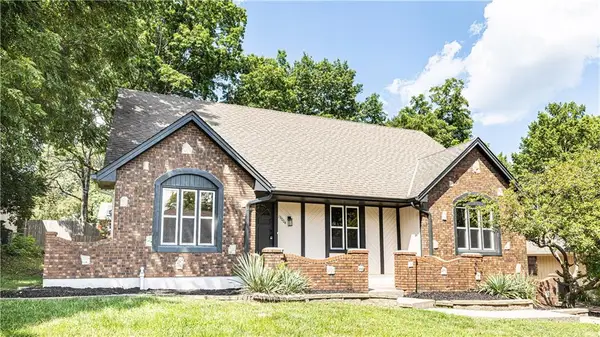 $365,000Active5 beds 3 baths4,160 sq. ft.
$365,000Active5 beds 3 baths4,160 sq. ft.13004 E 57th Terrace, Kansas City, MO 64133
MLS# 2569036Listed by: REECENICHOLS - LEES SUMMIT - New
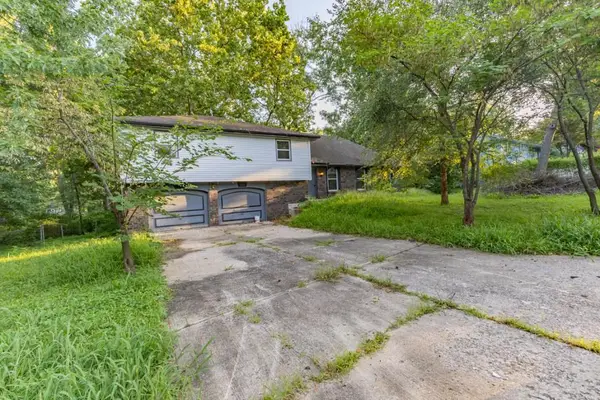 $310,000Active4 beds 2 baths1,947 sq. ft.
$310,000Active4 beds 2 baths1,947 sq. ft.9905 68th Terrace, Kansas City, MO 64152
MLS# 2569022Listed by: LISTWITHFREEDOM.COM INC - New
 $425,000Active3 beds 2 baths1,342 sq. ft.
$425,000Active3 beds 2 baths1,342 sq. ft.6733 Locust Street, Kansas City, MO 64131
MLS# 2568981Listed by: WEICHERT, REALTORS WELCH & COM - Open Sat, 1 to 3pm
 $400,000Active4 beds 4 baths2,824 sq. ft.
$400,000Active4 beds 4 baths2,824 sq. ft.6501 Proctor Avenue, Kansas City, MO 64133
MLS# 2566520Listed by: REALTY EXECUTIVES - New
 $215,000Active3 beds 1 baths1,400 sq. ft.
$215,000Active3 beds 1 baths1,400 sq. ft.18 W 79th Terrace, Kansas City, MO 64114
MLS# 2567314Listed by: ROYAL OAKS REALTY - New
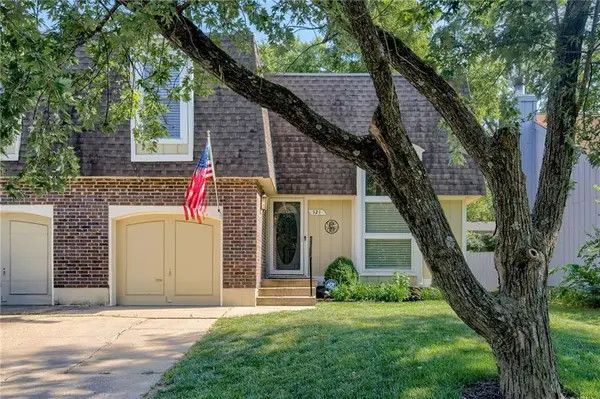 $253,000Active3 beds 3 baths2,095 sq. ft.
$253,000Active3 beds 3 baths2,095 sq. ft.521 NE 90th Terrace, Kansas City, MO 64155
MLS# 2568092Listed by: KELLER WILLIAMS KC NORTH - New
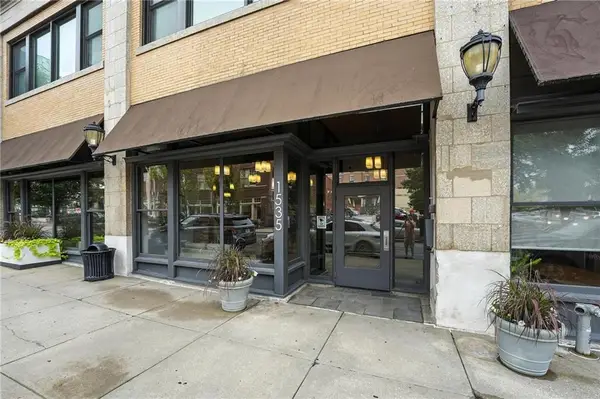 $279,950Active1 beds 1 baths849 sq. ft.
$279,950Active1 beds 1 baths849 sq. ft.1535 Walnut Street #406, Kansas City, MO 64108
MLS# 2567516Listed by: REECENICHOLS - COUNTRY CLUB PLAZA 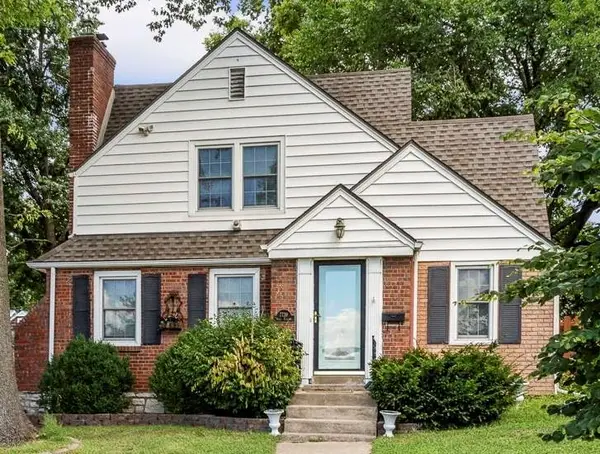 $400,000Active3 beds 2 baths1,956 sq. ft.
$400,000Active3 beds 2 baths1,956 sq. ft.7739 Ward Parkway Plaza, Kansas City, MO 64114
MLS# 2558083Listed by: KELLER WILLIAMS KC NORTH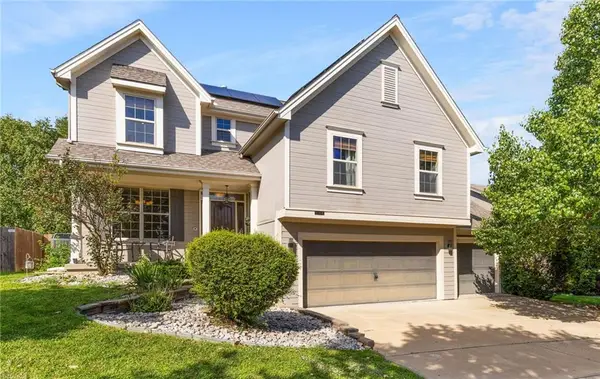 $449,000Active4 beds 3 baths1,796 sq. ft.
$449,000Active4 beds 3 baths1,796 sq. ft.1504 NW 92nd Terrace, Kansas City, MO 64155
MLS# 2562055Listed by: ICONIC REAL ESTATE GROUP, LLC- New
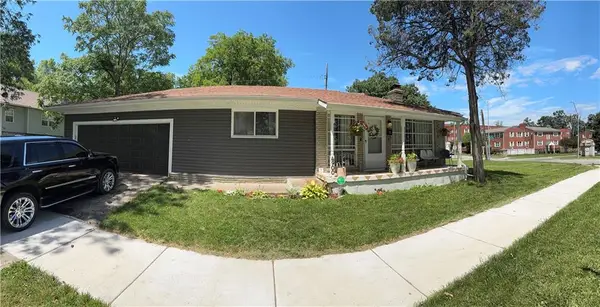 $259,999Active3 beds 2 baths1,436 sq. ft.
$259,999Active3 beds 2 baths1,436 sq. ft.4900 Paseo Boulevard, Kansas City, MO 64110
MLS# 2563078Listed by: UNITED REAL ESTATE KANSAS CITY
