14 Walnut Lane, Kimberling City, MO 65686
Local realty services provided by:Better Homes and Gardens Real Estate Southwest Group
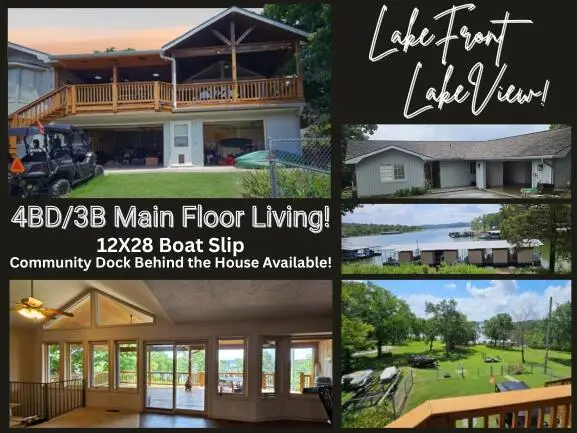
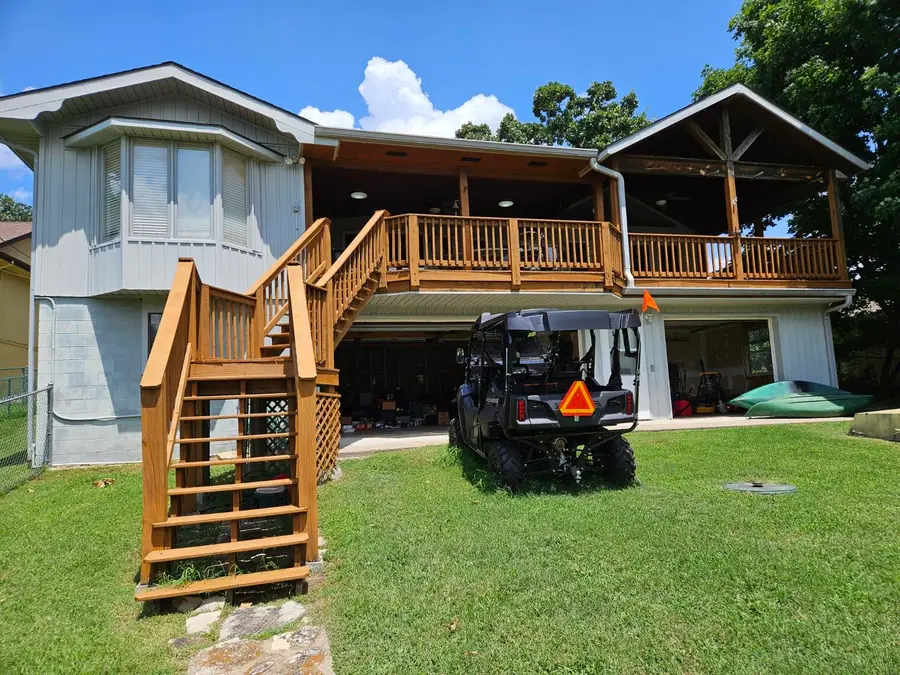
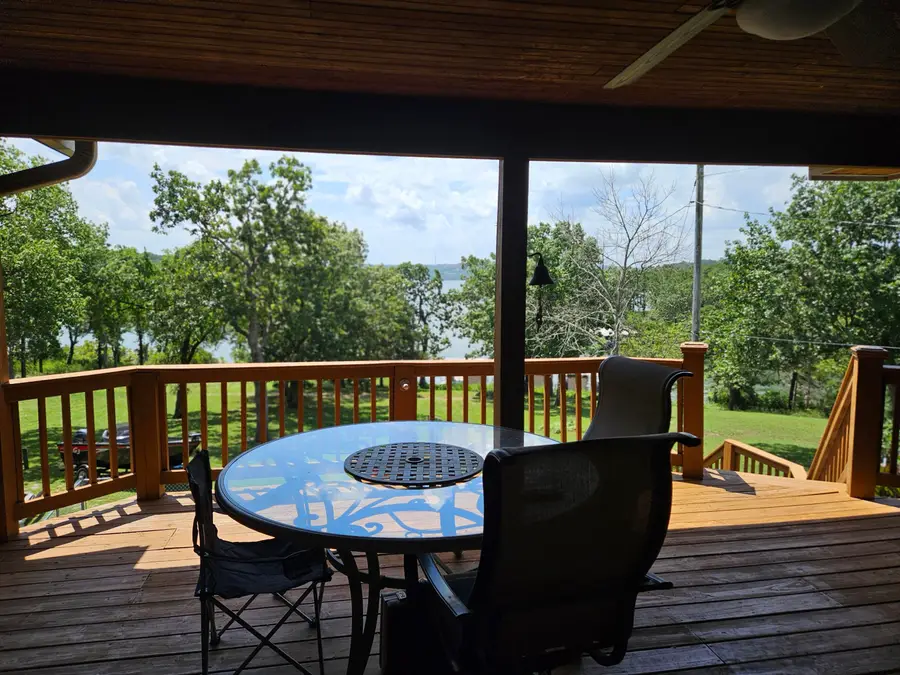
Listed by:keri dozier
Office:reecenichols -kimberling city
MLS#:60300543
Source:MO_GSBOR
14 Walnut Lane,Kimberling City, MO 65686
$575,000
- 4 Beds
- 3 Baths
- 2,208 sq. ft.
- Single family
- Pending
Price summary
- Price:$575,000
- Price per sq. ft.:$159.37
About this home
Looking for that FABULOUS LakeFront property with stunning LakeViews of Fisher Creek and the main lake with a12x28 boat slip on a wonderful community dock in your backyard offered for an additional $75k. This is your chance to own this rare property of your dreams that could be handed down for generations to come. Updates completed spring/summer 2025: New Roof & gutter guard system, Upgraded electrical wiring throughout the home for enhanced safety and efficiency and a professionally poured Epoxied garage floor for super durability! The home boasts high ceilings & a stunning wall of windows that creates a light-filled living area to enjoy all the wonderful seasons the lake area brings us! A slider takes you out to the huge covered deck where your world becomes lake and relaxation centered. Great open floor plan with main-floor living, lovely appointed kitchen that opens to the dining area with lake views to enjoy year-round! Downstairs the possibilities are endless!! Finish it out for another living space, open the doors for open-air get togethers with a nice fenced in area for the kids and your fur babies to play. All this nestled at the bottom of a quiet, dead-end street & a hop & skip to Kimberling City as well as to all the wonderful amenities or on to Branson for the major attractions!
Contact an agent
Home facts
- Year built:1972
- Listing Id #:60300543
- Added:20 day(s) ago
- Updated:August 15, 2025 at 07:30 AM
Rooms and interior
- Bedrooms:4
- Total bathrooms:3
- Full bathrooms:3
- Living area:2,208 sq. ft.
Heating and cooling
- Cooling:Ceiling Fan(s), Central Air, Heat Pump
- Heating:Forced Air, Heat Pump
Structure and exterior
- Year built:1972
- Building area:2,208 sq. ft.
- Lot area:0.69 Acres
Schools
- High school:Reeds Spring
- Middle school:Reeds Spring
- Elementary school:Reeds Spring
Finances and disclosures
- Price:$575,000
- Price per sq. ft.:$159.37
- Tax amount:$761 (2024)
New listings near 14 Walnut Lane
- New
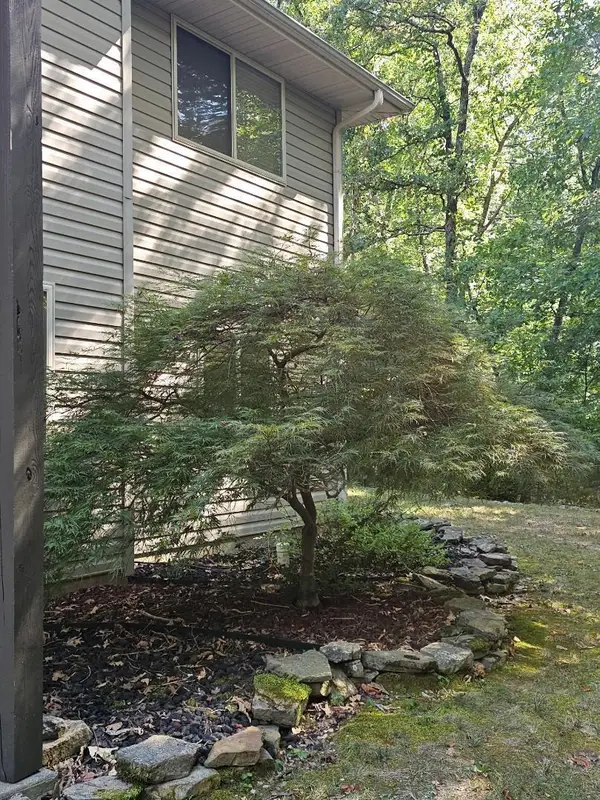 $360,000Active3 beds 3 baths2,184 sq. ft.
$360,000Active3 beds 3 baths2,184 sq. ft.362 Canyon Forest Circle, Kimberling City, MO 65686
MLS# 60302250Listed by: TABLE ROCK'S BEST, REALTORS - New
 $295,000Active4 beds 3 baths2,639 sq. ft.
$295,000Active4 beds 3 baths2,639 sq. ft.235 Navajo Trail, Kimberling City, MO 65686
MLS# 60302199Listed by: WESTGATE REALTY-SPRINGFIELD/SEYMOUR - New
 $1,299,000Active10 beds 9 baths4,908 sq. ft.
$1,299,000Active10 beds 9 baths4,908 sq. ft.147 Frontier Way, Kimberling City, MO 65686
MLS# 60302164Listed by: EXP REALTY, LLC. - New
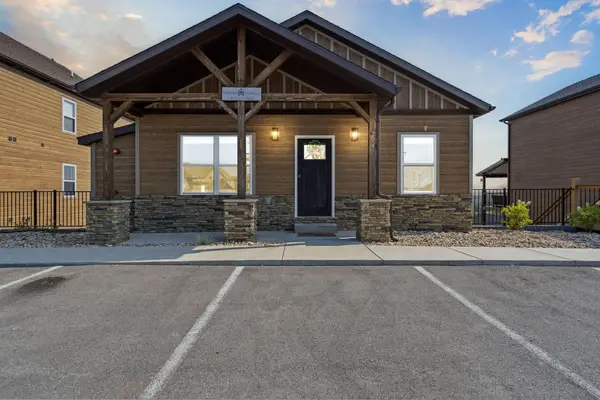 $899,000Active5 beds 7 baths2,464 sq. ft.
$899,000Active5 beds 7 baths2,464 sq. ft.294 Settlers Cv, Kimberling City, MO 65686
MLS# 60302080Listed by: REECENICHOLS - BRANSON - New
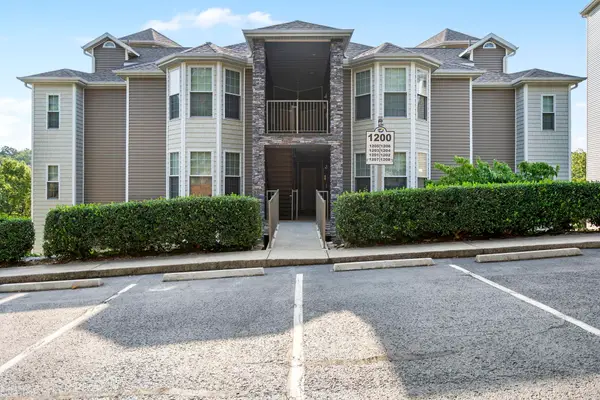 $295,000Active2 beds 2 baths1,254 sq. ft.
$295,000Active2 beds 2 baths1,254 sq. ft.1202 Rocky Shore Terrace, Kimberling City, MO 65686
MLS# 60301620Listed by: EXP REALTY, LLC. 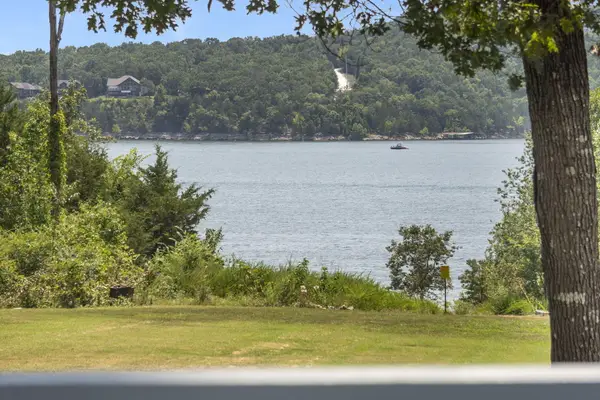 $419,900Pending3 beds 2 baths1,794 sq. ft.
$419,900Pending3 beds 2 baths1,794 sq. ft.20 Thistle Lane, Kimberling City, MO 65686
MLS# 60301843Listed by: KELLER WILLIAMS- New
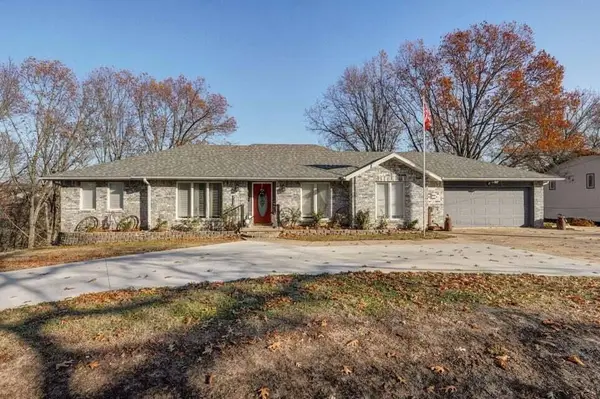 $355,000Active4 beds 3 baths2,428 sq. ft.
$355,000Active4 beds 3 baths2,428 sq. ft.89 James River Road, Kimberling City, MO 65686
MLS# 60301787Listed by: KELLER WILLIAMS - New
 $550,000Active3 beds 3 baths2,604 sq. ft.
$550,000Active3 beds 3 baths2,604 sq. ft.434 Hawks Point, Kimberling City, MO 65686
MLS# 60301691Listed by: REECENICHOLS -KIMBERLING CITY  $225,000Pending3 beds 2 baths1,344 sq. ft.
$225,000Pending3 beds 2 baths1,344 sq. ft.165 Breezy Point Lane, Kimberling City, MO 65686
MLS# 60301652Listed by: KELLER WILLIAMS TRI-LAKES- New
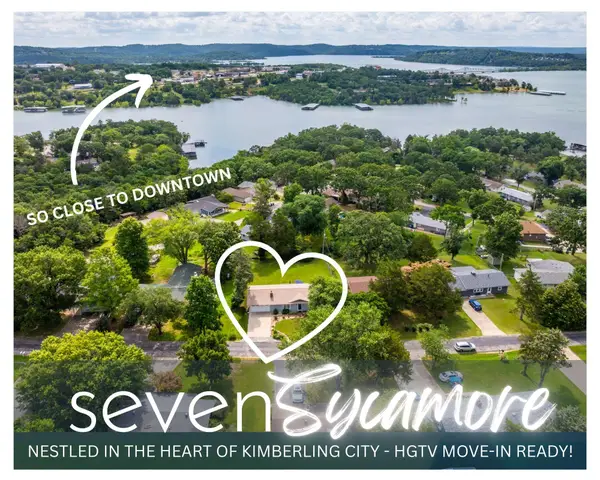 $297,000Active2 beds 2 baths1,208 sq. ft.
$297,000Active2 beds 2 baths1,208 sq. ft.7 Sycamore Drive, Kimberling City, MO 65686
MLS# 60301641Listed by: KELLER WILLIAMS TRI-LAKES

