165 Breezy Point Lane, Kimberling City, MO 65686
Local realty services provided by:Better Homes and Gardens Real Estate Southwest Group

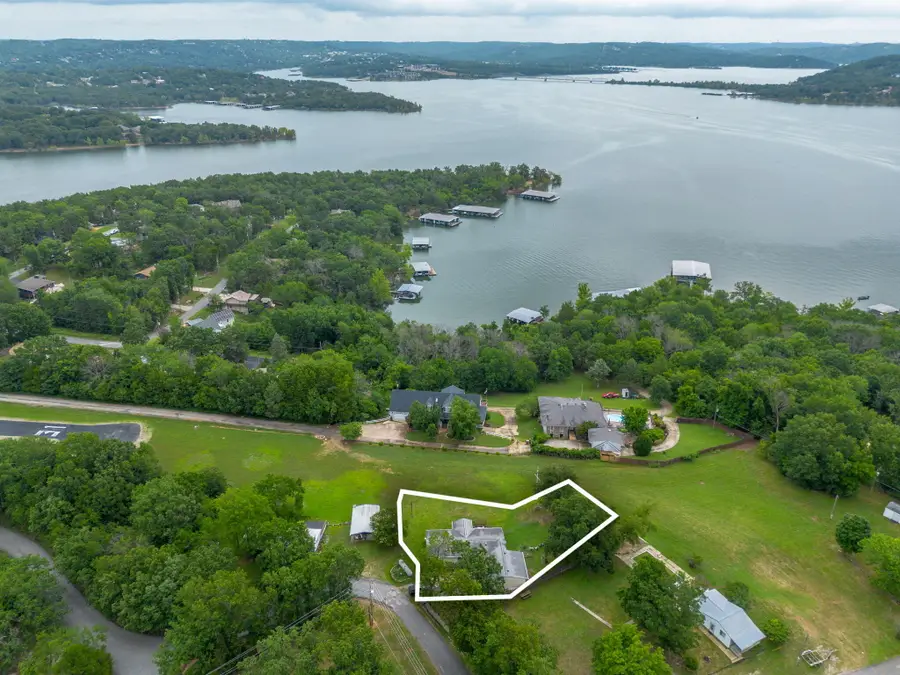
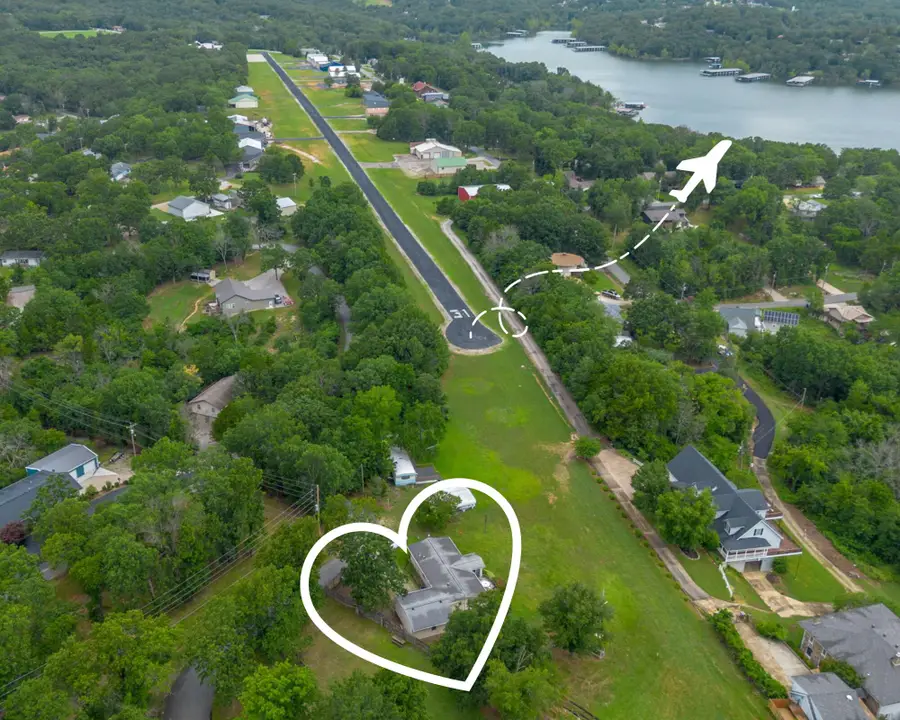
Listed by:ann ferguson
Office:keller williams tri-lakes
MLS#:60301652
Source:MO_GSBOR
165 Breezy Point Lane,Kimberling City, MO 65686
$225,000
- 3 Beds
- 2 Baths
- 1,344 sq. ft.
- Mobile / Manufactured
- Pending
Price summary
- Price:$225,000
- Price per sq. ft.:$167.41
About this home
''Sorry Goose, but it's time to buzz the tower.''At 165 Breezy Pt, location truly is Top Gun--perched at the end of runway 31, this property serves up front-row, first-class views of the water & sky. From your screened-in back deck, enjoy breathtaking panoramic water view sunrises & seasonal firework displays, cool lake breezes, & the thrill of watching private planes soar in & out--an aviator's/water dream come true! Highlights include:* Park-like setting surrounded by mature shade trees, flowering bushes & wildlife, partially fenced*Sweet-scented honeysuckle, hydrangeas, peonies, snowball bushes & more in full bloom*Exceptionally maintained all on one level 3 bed / 2 bath home w/ a bright, open-concept layout*Window wonderland w/ panoramic water views & loads of natural light*Spacious living room w/ vaulted ceilings, fireplace & serene color palette*Well-equipped kitchen w/ a smart, functional layout for the home chef at heart*Private split floorpan w/ two more beds & second full bath*Attached 2-car garage with workbench + extra storage shed for all the lake toys*Storm shelter just steps off back deck offers a little extra peace of mindBonus! Need more room for tinker/lake toys?! Opportunity to build detached garage/shop by home (pending Stone County P&Z approval). Bonus! 3rd Party 10x20 Boat slips min away (add $)And the location! By land min to Kimberling City w/ local spas/boutiques/eateries, hardware store, Harter House grocery &more, also approx 15 min to Reeds Spring School &, Walmart. Also approx 30 min to Branson! And by water min to numerous hot fishing holes, peaceful coves & endless adventure. Whether you're a sky chaser, a lake lover, or both--this one delivers the full package. ''There's no points for second place.'' Live sky-high & lake-level all at once & relish in the lifestyle you've worked hard to earn.New cherished memories await lake & sky view @ 165 Breezy Pt ln.
Contact an agent
Home facts
- Year built:1985
- Listing Id #:60301652
- Added:6 day(s) ago
- Updated:August 10, 2025 at 12:17 PM
Rooms and interior
- Bedrooms:3
- Total bathrooms:2
- Full bathrooms:2
- Living area:1,344 sq. ft.
Heating and cooling
- Cooling:Central Air
- Heating:Central
Structure and exterior
- Year built:1985
- Building area:1,344 sq. ft.
- Lot area:0.26 Acres
Schools
- High school:Reeds Spring
- Middle school:Reeds Spring
- Elementary school:Reeds Spring
Utilities
- Sewer:Septic Tank
Finances and disclosures
- Price:$225,000
- Price per sq. ft.:$167.41
- Tax amount:$237 (2024)
New listings near 165 Breezy Point Lane
- New
 $295,000Active4 beds 3 baths2,639 sq. ft.
$295,000Active4 beds 3 baths2,639 sq. ft.235 Navajo Trail, Kimberling City, MO 65686
MLS# 60302199Listed by: WESTGATE REALTY-SPRINGFIELD/SEYMOUR - New
 $1,299,000Active10 beds 9 baths4,908 sq. ft.
$1,299,000Active10 beds 9 baths4,908 sq. ft.147 Frontier Way, Kimberling City, MO 65686
MLS# 60302164Listed by: EXP REALTY, LLC. - New
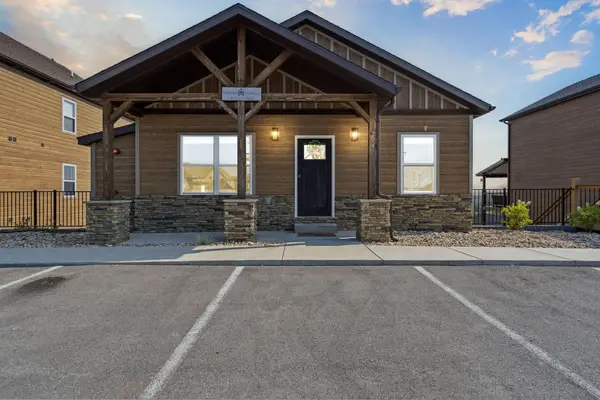 $899,000Active5 beds 7 baths2,464 sq. ft.
$899,000Active5 beds 7 baths2,464 sq. ft.294 Settlers Cv, Kimberling City, MO 65686
MLS# 60302080Listed by: REECENICHOLS - BRANSON - New
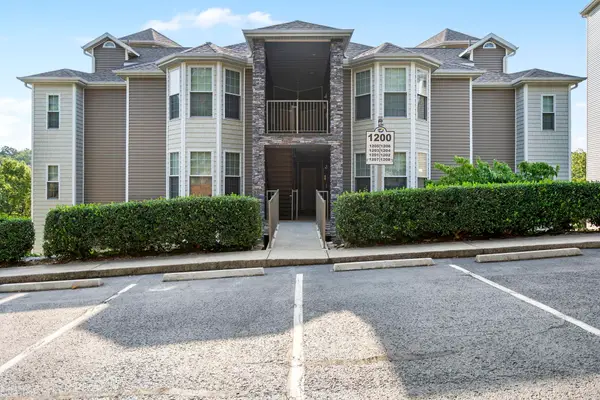 $295,000Active2 beds 2 baths1,254 sq. ft.
$295,000Active2 beds 2 baths1,254 sq. ft.1202 Rocky Shore Terrace, Kimberling City, MO 65686
MLS# 60301620Listed by: EXP REALTY, LLC. 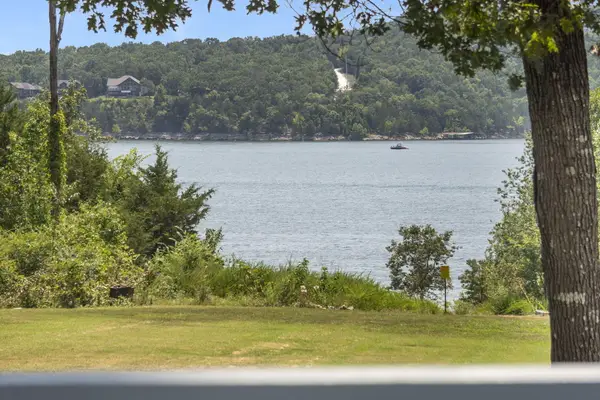 $419,900Pending3 beds 2 baths1,794 sq. ft.
$419,900Pending3 beds 2 baths1,794 sq. ft.20 Thistle Lane, Kimberling City, MO 65686
MLS# 60301843Listed by: KELLER WILLIAMS- New
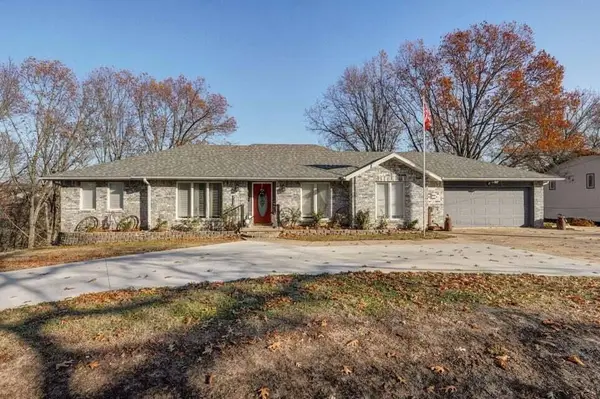 $355,000Active4 beds 3 baths2,428 sq. ft.
$355,000Active4 beds 3 baths2,428 sq. ft.89 James River Road, Kimberling City, MO 65686
MLS# 60301787Listed by: KELLER WILLIAMS - New
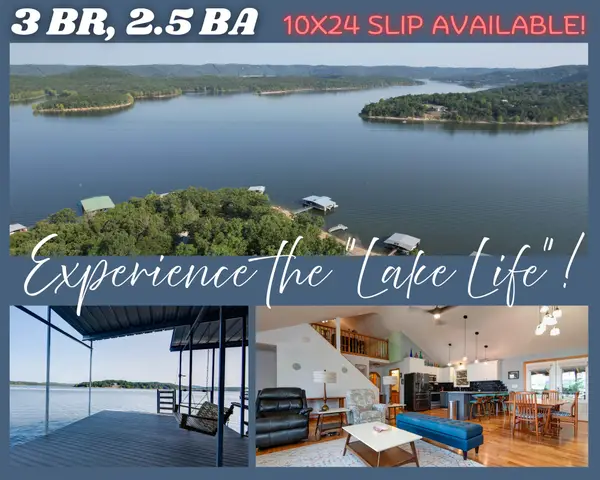 $550,000Active3 beds 3 baths2,604 sq. ft.
$550,000Active3 beds 3 baths2,604 sq. ft.434 Hawks Point, Kimberling City, MO 65686
MLS# 60301691Listed by: REECENICHOLS -KIMBERLING CITY - New
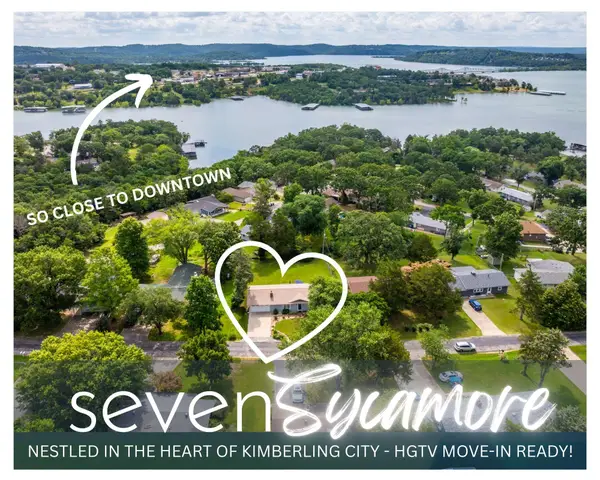 $297,000Active2 beds 2 baths1,208 sq. ft.
$297,000Active2 beds 2 baths1,208 sq. ft.7 Sycamore Drive, Kimberling City, MO 65686
MLS# 60301641Listed by: KELLER WILLIAMS TRI-LAKES - New
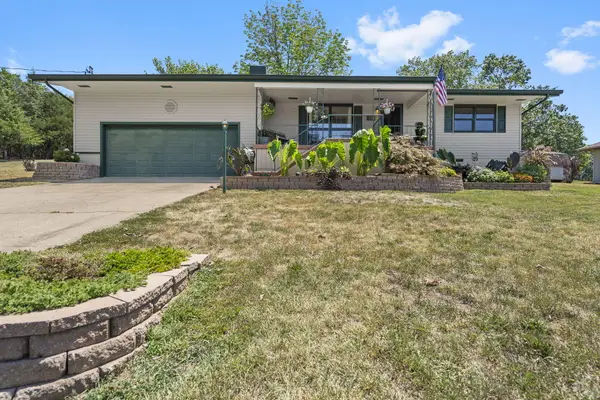 $259,900Active2 beds 2 baths1,249 sq. ft.
$259,900Active2 beds 2 baths1,249 sq. ft.24 Woodland Avenue, Kimberling City, MO 65686
MLS# 60301550Listed by: REECENICHOLS -KIMBERLING CITY

