17 London Road, Kimberling City, MO 65686
Local realty services provided by:Better Homes and Gardens Real Estate Southwest Group
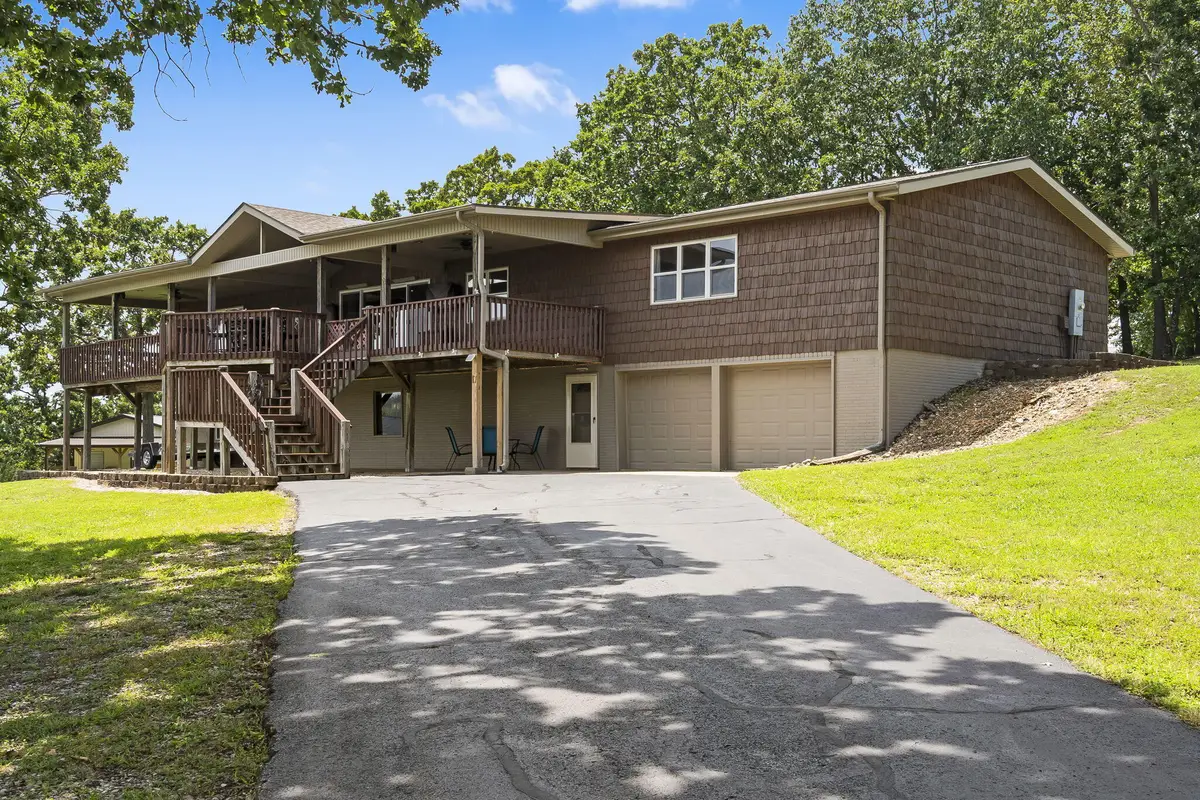
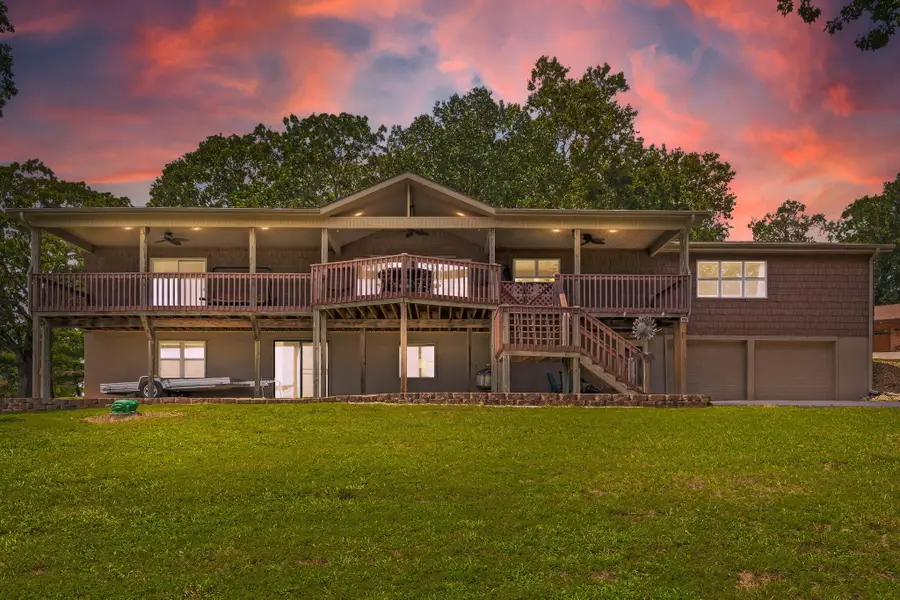
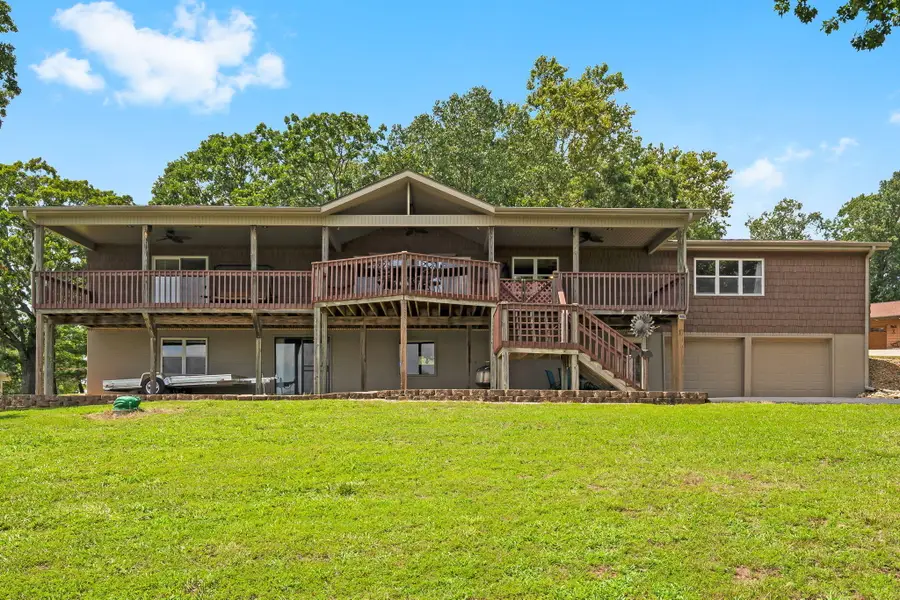
Listed by:lisa a gold
Office:sturdy real estate
MLS#:60299953
Source:MO_GSBOR
17 London Road,Kimberling City, MO 65686
$559,900
- 5 Beds
- 3 Baths
- 4,345 sq. ft.
- Single family
- Pending
Price summary
- Price:$559,900
- Price per sq. ft.:$110.15
About this home
Stunning Table Rock Lake View Home!Discover your dream retreat with breathtaking views of Table Rock Lake that define this remarkable property!Spacious Accommodations: Enjoy 4 generously sized bedrooms, plus a 5th non-conforming bedroom perfect for guests or as an office.Open Concept Living: Huge open floorplan that seamlessly connects living and dining spaces, providing an abundance of natural light and panoramic views from nearly every room.Modern Upgrades: This home has been thoughtfully updated throughout with new appliances that cater to your modern lifestyle.Chef's Kitchen features an enormous island that's perfect for meal prep and entertaining.Full Walkout Basement: The spacious full walkout basement adds endless possibilities for recreation or storage, and it conveniently leads to the outdoor spaces.Two-Car Garage: Keep your vehicles protected in the attached 2-car garage and enjoy the additional space with two lots makes it 1.01 acres.Picturesque Views: Stunning 180 degree views including the Kimberling City bridge.This property isn't just a home; it's a lifestyle. Schedule your private showing today and experience the true essence of lakeside living!10x30 slip with 6000 lb. lift available for additional $80,000. Concrete walkways totally redone in 2011.
Contact an agent
Home facts
- Year built:1964
- Listing Id #:60299953
- Added:27 day(s) ago
- Updated:August 15, 2025 at 07:30 AM
Rooms and interior
- Bedrooms:5
- Total bathrooms:3
- Full bathrooms:3
- Living area:4,345 sq. ft.
Heating and cooling
- Cooling:Ceiling Fan(s), Central Air, Heat Pump
- Heating:Central, Forced Air, Heat Pump
Structure and exterior
- Year built:1964
- Building area:4,345 sq. ft.
- Lot area:1.01 Acres
Schools
- High school:Reeds Spring
- Middle school:Reeds Spring
- Elementary school:Reeds Spring
Utilities
- Sewer:Septic Tank
Finances and disclosures
- Price:$559,900
- Price per sq. ft.:$110.15
- Tax amount:$1,154 (2024)
New listings near 17 London Road
- New
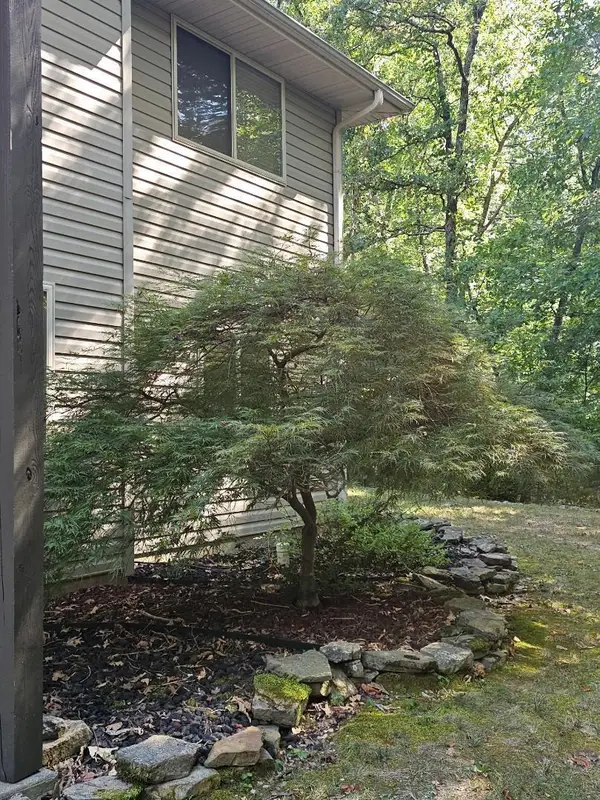 $360,000Active3 beds 3 baths2,184 sq. ft.
$360,000Active3 beds 3 baths2,184 sq. ft.362 Canyon Forest Circle, Kimberling City, MO 65686
MLS# 60302250Listed by: TABLE ROCK'S BEST, REALTORS - New
 $295,000Active4 beds 3 baths2,639 sq. ft.
$295,000Active4 beds 3 baths2,639 sq. ft.235 Navajo Trail, Kimberling City, MO 65686
MLS# 60302199Listed by: WESTGATE REALTY-SPRINGFIELD/SEYMOUR - New
 $1,299,000Active10 beds 9 baths4,908 sq. ft.
$1,299,000Active10 beds 9 baths4,908 sq. ft.147 Frontier Way, Kimberling City, MO 65686
MLS# 60302164Listed by: EXP REALTY, LLC. - New
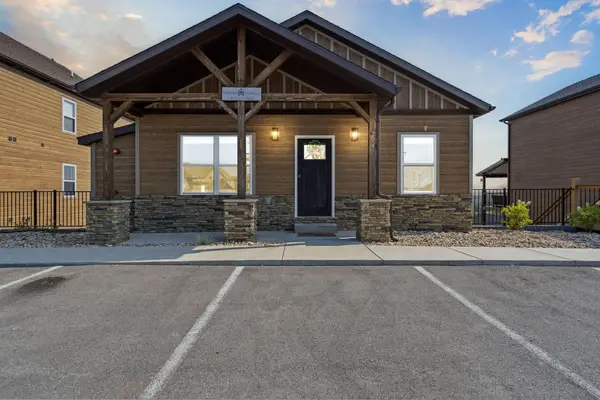 $899,000Active5 beds 7 baths2,464 sq. ft.
$899,000Active5 beds 7 baths2,464 sq. ft.294 Settlers Cv, Kimberling City, MO 65686
MLS# 60302080Listed by: REECENICHOLS - BRANSON - New
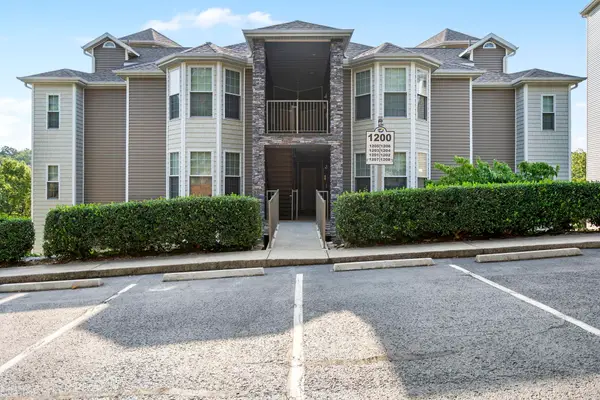 $295,000Active2 beds 2 baths1,254 sq. ft.
$295,000Active2 beds 2 baths1,254 sq. ft.1202 Rocky Shore Terrace, Kimberling City, MO 65686
MLS# 60301620Listed by: EXP REALTY, LLC. 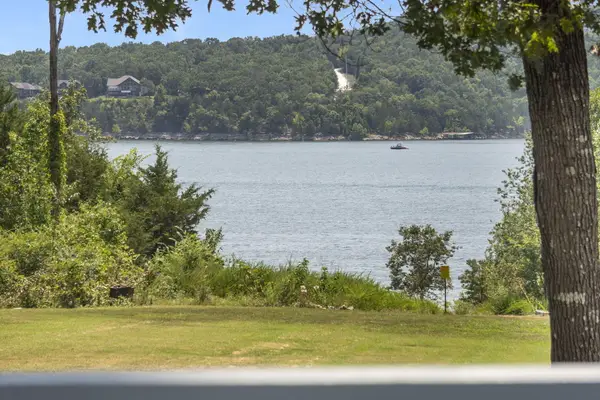 $419,900Pending3 beds 2 baths1,794 sq. ft.
$419,900Pending3 beds 2 baths1,794 sq. ft.20 Thistle Lane, Kimberling City, MO 65686
MLS# 60301843Listed by: KELLER WILLIAMS- New
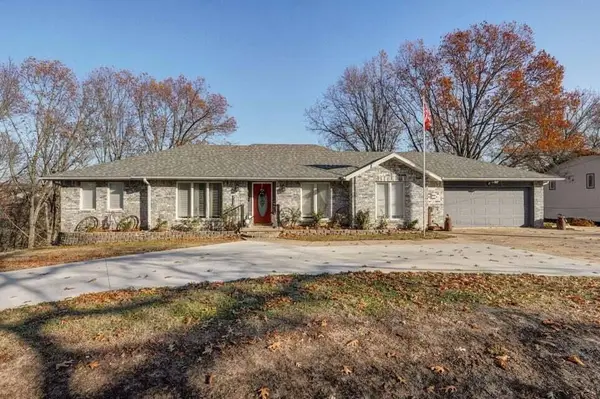 $355,000Active4 beds 3 baths2,428 sq. ft.
$355,000Active4 beds 3 baths2,428 sq. ft.89 James River Road, Kimberling City, MO 65686
MLS# 60301787Listed by: KELLER WILLIAMS - New
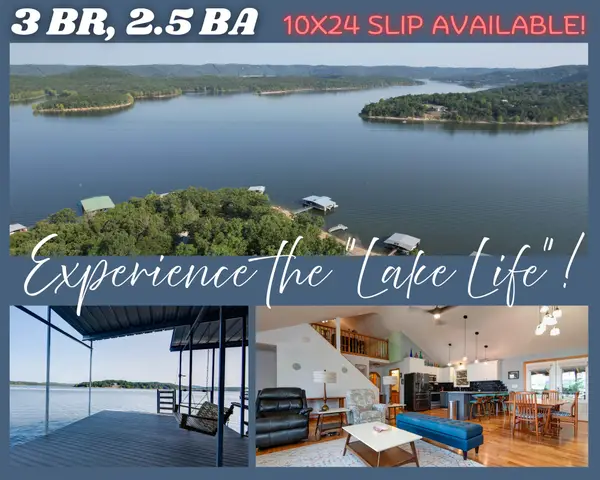 $550,000Active3 beds 3 baths2,604 sq. ft.
$550,000Active3 beds 3 baths2,604 sq. ft.434 Hawks Point, Kimberling City, MO 65686
MLS# 60301691Listed by: REECENICHOLS -KIMBERLING CITY  $225,000Pending3 beds 2 baths1,344 sq. ft.
$225,000Pending3 beds 2 baths1,344 sq. ft.165 Breezy Point Lane, Kimberling City, MO 65686
MLS# 60301652Listed by: KELLER WILLIAMS TRI-LAKES- New
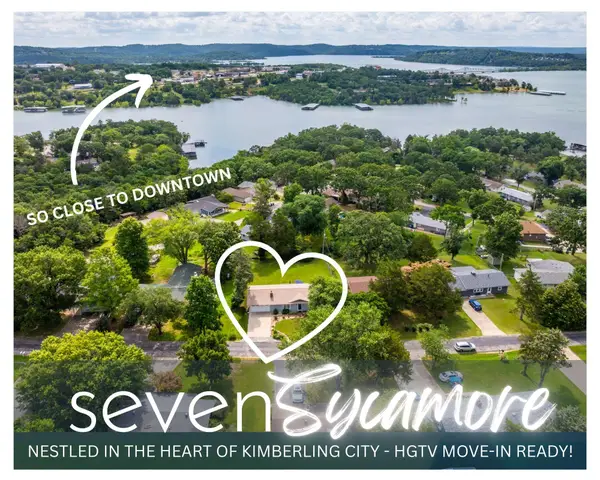 $297,000Active2 beds 2 baths1,208 sq. ft.
$297,000Active2 beds 2 baths1,208 sq. ft.7 Sycamore Drive, Kimberling City, MO 65686
MLS# 60301641Listed by: KELLER WILLIAMS TRI-LAKES

