170 Keel Lane #11, Kimberling City, MO 65686
Local realty services provided by:Better Homes and Gardens Real Estate Southwest Group
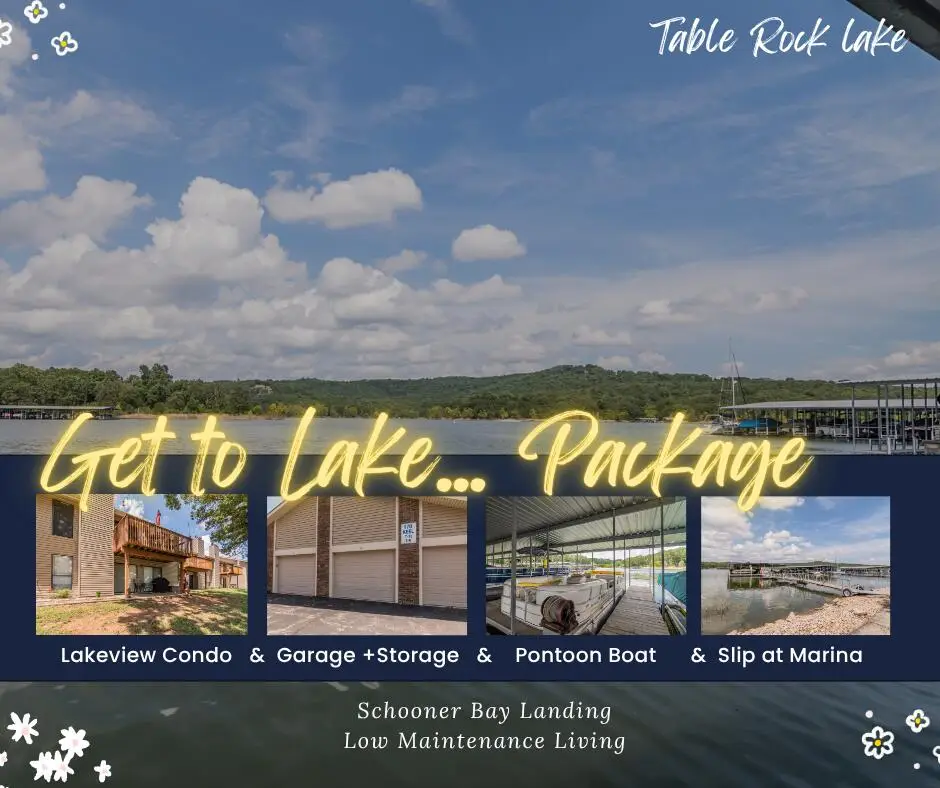
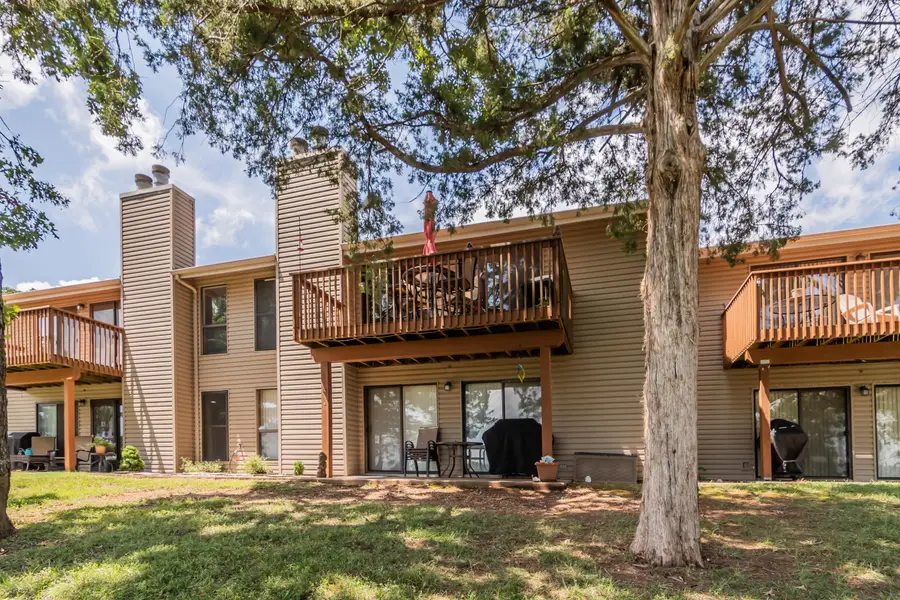
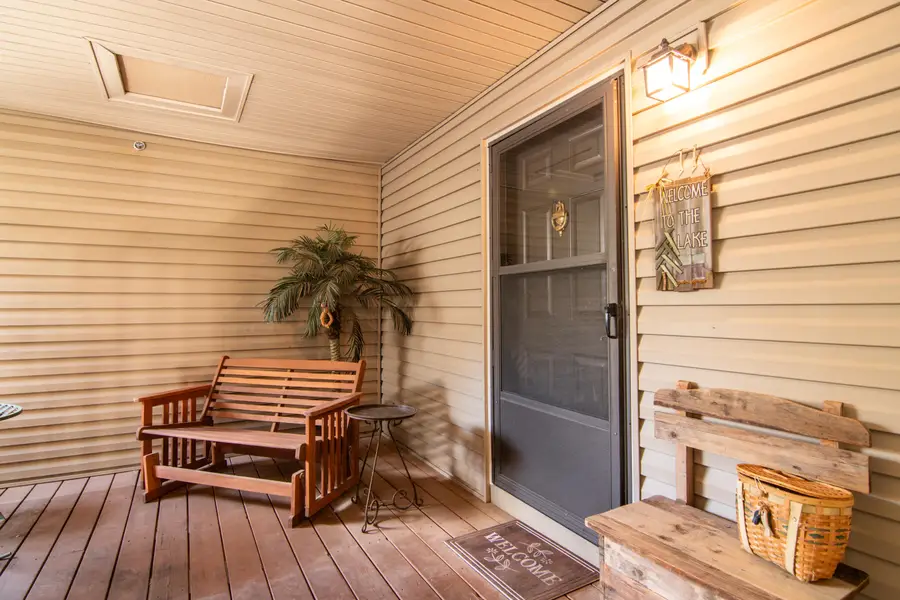
Listed by:carolyn boss
Office:keller williams tri-lakes
MLS#:60299996
Source:MO_GSBOR
170 Keel Lane #11,Kimberling City, MO 65686
$265,000
- 2 Beds
- 2 Baths
- 936 sq. ft.
- Condominium
- Pending
Price summary
- Price:$265,000
- Price per sq. ft.:$283.12
About this home
The Ultimate Lake Package - Condo Boat Boat Slip Garage StorageGet to the lake in style with this all-in-one lakeview retreat in Schooner Bay Landing--featuring a beautifully maintained top-floor condo, private garage with loft storage, furnished interior, a 2007 Suntracker Pontoon Boat, and a transferrable boat slip lease at Port of Kimberling.This 2-bedroom, 2-bathroom condo offers year-round views of Table Rock Lake from several rooms and a spacious covered front balcony--perfect for your morning coffee or evening cocktails. The open-concept living space includes vaulted ceilings, generous windows, and a beautiful wood-burning, tile-accented fireplace, creating a cozy retreat in every season.The private garage offers room for your vehicle and golf cart, with a fully floored attic space above for additional storage. The condo is being sold furnished and move-in ready, so your lake days can begin the moment you arrive. A leased boat slip at Port of Kimberling transfers to the new owner, making lake access easy and stress-free.Schooner Bay Landing is known for its maintenance-free lifestyle, with amenities that include two pools, a clubhouse, lawn and building maintenance, water, sewer, trash, and lakefront access for swimming and fishing. You can walk to the water, golf cart to the marina, or take your boat out whenever lake time calls. Kimberling City offers a welcoming lakefront community with great local dining, shopping, and year-round activities.Whether you're seeking a full-time lake home or a weekend escape, this rare lake package offers everything you need in one complete, easy-to-love offering. Come see the lake in a whole new way and make this your perfect place to land. Kimberling City is a ''golf-cart'' friendly city! You can access the Lake by golf cart with a Port of Kimberling Golf Cart tag!
Contact an agent
Home facts
- Year built:2009
- Listing Id #:60299996
- Added:27 day(s) ago
- Updated:August 15, 2025 at 07:30 AM
Rooms and interior
- Bedrooms:2
- Total bathrooms:2
- Full bathrooms:2
- Living area:936 sq. ft.
Heating and cooling
- Cooling:Ceiling Fan(s), Central Air, Heat Pump
- Heating:Central, Forced Air, Heat Pump
Structure and exterior
- Year built:2009
- Building area:936 sq. ft.
Schools
- High school:Reeds Spring
- Middle school:Reeds Spring
- Elementary school:Reeds Spring
Finances and disclosures
- Price:$265,000
- Price per sq. ft.:$283.12
- Tax amount:$722 (2024)
New listings near 170 Keel Lane #11
- New
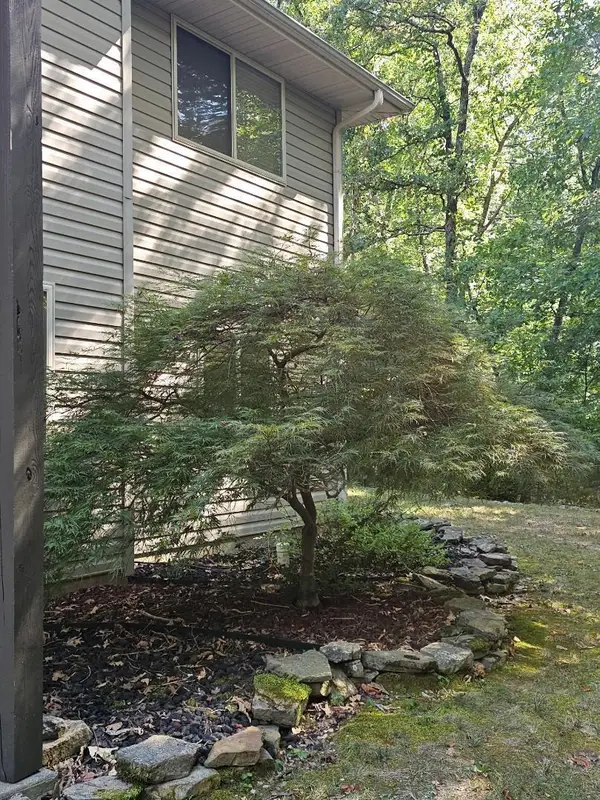 $360,000Active3 beds 3 baths2,184 sq. ft.
$360,000Active3 beds 3 baths2,184 sq. ft.362 Canyon Forest Circle, Kimberling City, MO 65686
MLS# 60302250Listed by: TABLE ROCK'S BEST, REALTORS - New
 $295,000Active4 beds 3 baths2,639 sq. ft.
$295,000Active4 beds 3 baths2,639 sq. ft.235 Navajo Trail, Kimberling City, MO 65686
MLS# 60302199Listed by: WESTGATE REALTY-SPRINGFIELD/SEYMOUR - New
 $1,299,000Active10 beds 9 baths4,908 sq. ft.
$1,299,000Active10 beds 9 baths4,908 sq. ft.147 Frontier Way, Kimberling City, MO 65686
MLS# 60302164Listed by: EXP REALTY, LLC. - New
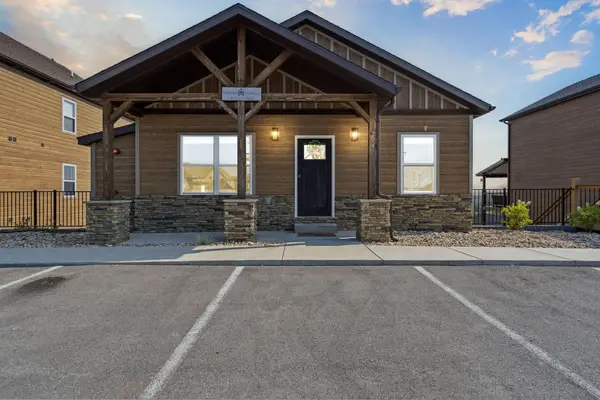 $899,000Active5 beds 7 baths2,464 sq. ft.
$899,000Active5 beds 7 baths2,464 sq. ft.294 Settlers Cv, Kimberling City, MO 65686
MLS# 60302080Listed by: REECENICHOLS - BRANSON - New
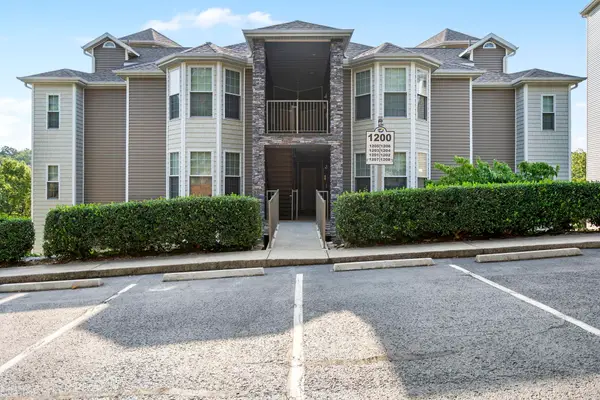 $295,000Active2 beds 2 baths1,254 sq. ft.
$295,000Active2 beds 2 baths1,254 sq. ft.1202 Rocky Shore Terrace, Kimberling City, MO 65686
MLS# 60301620Listed by: EXP REALTY, LLC. 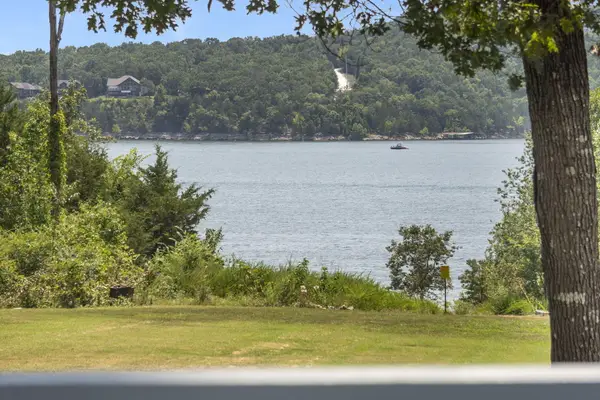 $419,900Pending3 beds 2 baths1,794 sq. ft.
$419,900Pending3 beds 2 baths1,794 sq. ft.20 Thistle Lane, Kimberling City, MO 65686
MLS# 60301843Listed by: KELLER WILLIAMS- New
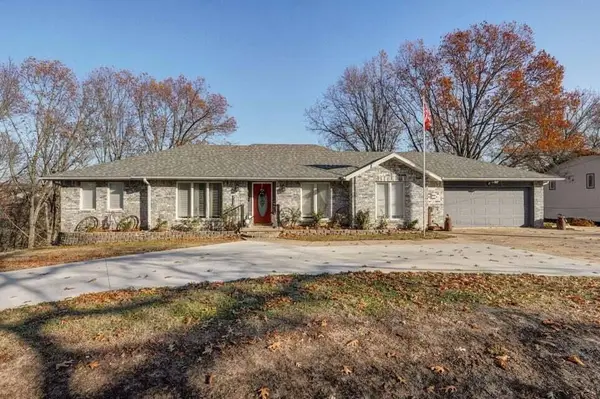 $355,000Active4 beds 3 baths2,428 sq. ft.
$355,000Active4 beds 3 baths2,428 sq. ft.89 James River Road, Kimberling City, MO 65686
MLS# 60301787Listed by: KELLER WILLIAMS - New
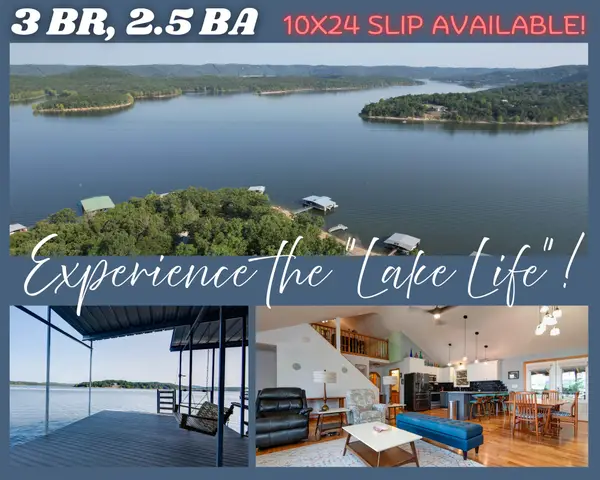 $550,000Active3 beds 3 baths2,604 sq. ft.
$550,000Active3 beds 3 baths2,604 sq. ft.434 Hawks Point, Kimberling City, MO 65686
MLS# 60301691Listed by: REECENICHOLS -KIMBERLING CITY  $225,000Pending3 beds 2 baths1,344 sq. ft.
$225,000Pending3 beds 2 baths1,344 sq. ft.165 Breezy Point Lane, Kimberling City, MO 65686
MLS# 60301652Listed by: KELLER WILLIAMS TRI-LAKES- New
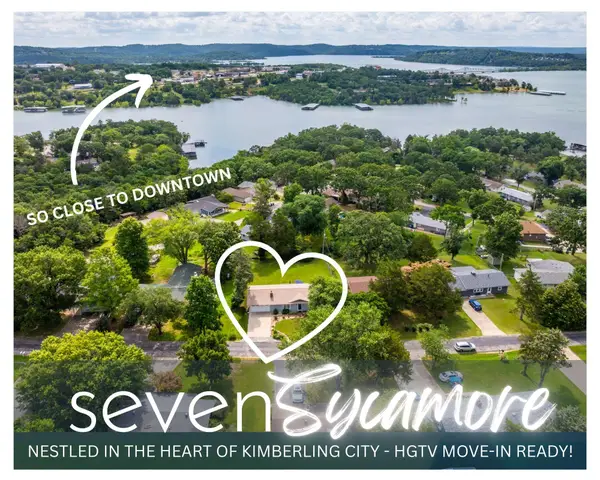 $297,000Active2 beds 2 baths1,208 sq. ft.
$297,000Active2 beds 2 baths1,208 sq. ft.7 Sycamore Drive, Kimberling City, MO 65686
MLS# 60301641Listed by: KELLER WILLIAMS TRI-LAKES

