3050 Montague Lane, Kimberling City, MO 65686
Local realty services provided by:Better Homes and Gardens Real Estate Southwest Group
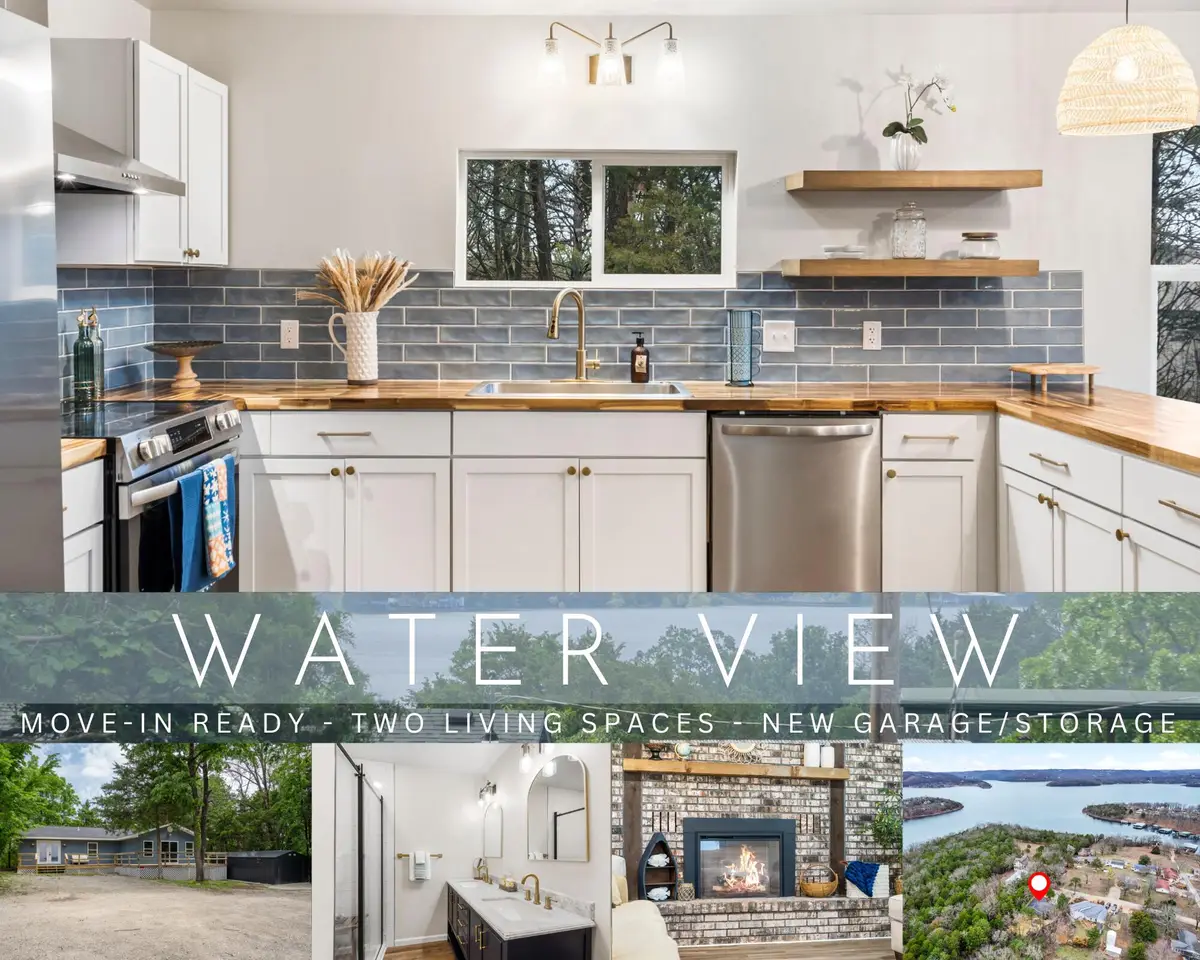
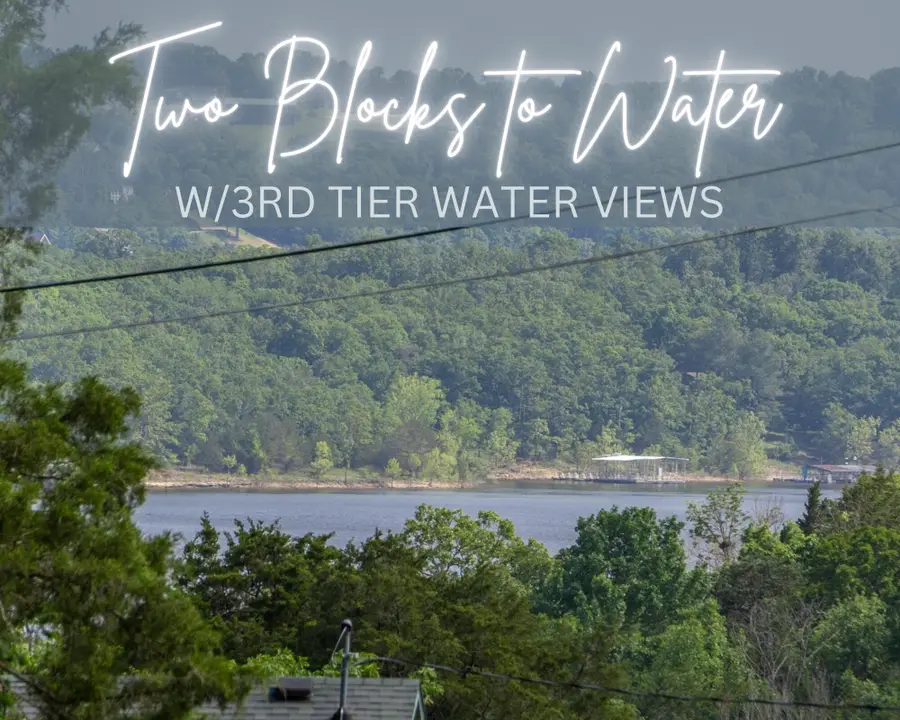

Listed by:ann ferguson
Office:keller williams tri-lakes
MLS#:60296287
Source:MO_GSBOR
3050 Montague Lane,Kimberling City, MO 65686
$229,900
- 3 Beds
- 2 Baths
- 1,712 sq. ft.
- Single family
- Pending
Price summary
- Price:$229,900
- Price per sq. ft.:$134.29
- Monthly HOA dues:$33.33
About this home
Summer-Ready Lake View Gem!Completely renovated and move-in ready, this HGTV-inspired home is your perfect Table Rock Lake retreat—just in time for summer! Nestled on the quiet side of Indian Hills, enjoy lake views and quick access to the water, with a coveted 10x24 boat slip available just a block away (add $65K-optional purchase). This like-new home has been thoughtfully updated from top to bottom: new roof, siding, HVAC, electrical, plumbing, septic, insulation, new garage/storage for ample parking/lake toys and more! Inside, enjoy modern luxury plank flooring, stylish lighting, and a bright open floor plan. The all-new kitchen features stainless Frigidaire appliances, butcher block counters, nautical backsplash, and a spacious dining area--ideal for gathering with family and friends.Relax in two separate living spaces, one with a stunning fireplace, and retreat to the serene owner's suite with a spa-style bath, walk-in shower, dual sinks, and direct access to the back deck. Two roomy guest bedrooms, a second beautifully updated bath, and laundry complete the one-level layout.Step outside to a peaceful wooded setting with mature trees, a cozy fire pit, and room for kids or pets to play. Less than 5 minutes to Joe Bald Park's public launch and a golf cart ride to Joe Bald Market (don't miss their famous Biscuits & Gravy!). By water, you're minutes to swim spots, boat-up restaurants, and top fishing holes. By land, you're a short drive to Kimberling City, Branson West, Silver Dollar City, and Branson.Turn-key, stylish, and made for summer--3050 Montague is your Table Rock dream come true!
Contact an agent
Home facts
- Year built:1969
- Listing Id #:60296287
- Added:229 day(s) ago
- Updated:August 15, 2025 at 07:30 AM
Rooms and interior
- Bedrooms:3
- Total bathrooms:2
- Full bathrooms:2
- Living area:1,712 sq. ft.
Heating and cooling
- Cooling:Central Air
- Heating:Central
Structure and exterior
- Year built:1969
- Building area:1,712 sq. ft.
- Lot area:0.22 Acres
Schools
- High school:Reeds Spring
- Middle school:Reeds Spring
- Elementary school:Reeds Spring
Utilities
- Sewer:Septic Tank
Finances and disclosures
- Price:$229,900
- Price per sq. ft.:$134.29
- Tax amount:$556 (2024)
New listings near 3050 Montague Lane
- New
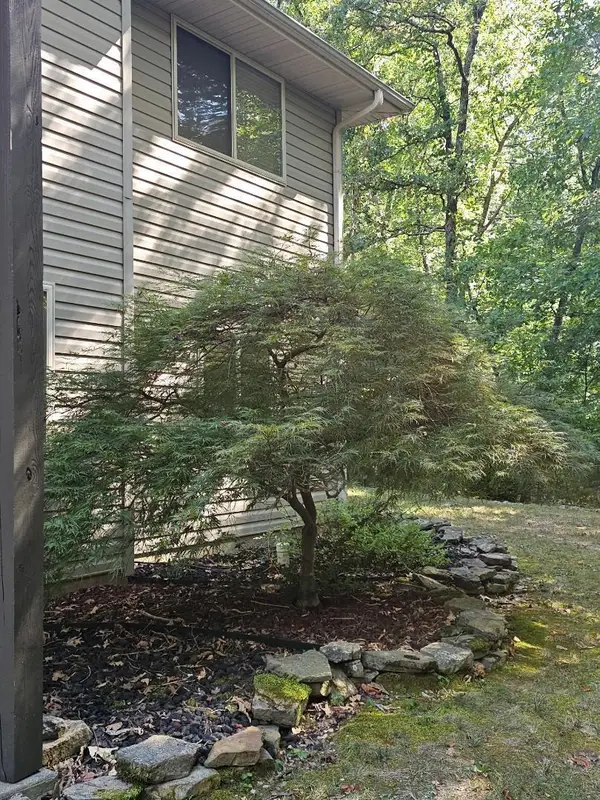 $360,000Active3 beds 3 baths2,184 sq. ft.
$360,000Active3 beds 3 baths2,184 sq. ft.362 Canyon Forest Circle, Kimberling City, MO 65686
MLS# 60302250Listed by: TABLE ROCK'S BEST, REALTORS - New
 $295,000Active4 beds 3 baths2,639 sq. ft.
$295,000Active4 beds 3 baths2,639 sq. ft.235 Navajo Trail, Kimberling City, MO 65686
MLS# 60302199Listed by: WESTGATE REALTY-SPRINGFIELD/SEYMOUR - New
 $1,299,000Active10 beds 9 baths4,908 sq. ft.
$1,299,000Active10 beds 9 baths4,908 sq. ft.147 Frontier Way, Kimberling City, MO 65686
MLS# 60302164Listed by: EXP REALTY, LLC. - New
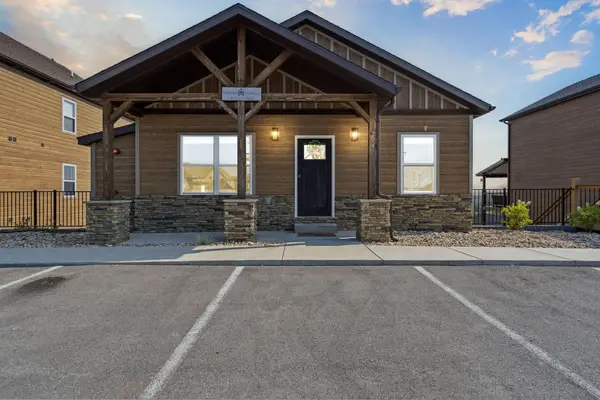 $899,000Active5 beds 7 baths2,464 sq. ft.
$899,000Active5 beds 7 baths2,464 sq. ft.294 Settlers Cv, Kimberling City, MO 65686
MLS# 60302080Listed by: REECENICHOLS - BRANSON - New
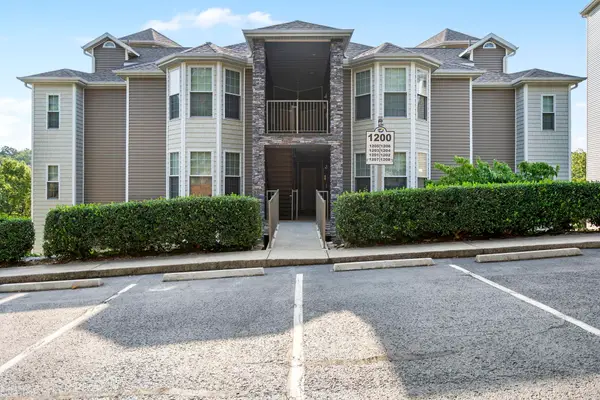 $295,000Active2 beds 2 baths1,254 sq. ft.
$295,000Active2 beds 2 baths1,254 sq. ft.1202 Rocky Shore Terrace, Kimberling City, MO 65686
MLS# 60301620Listed by: EXP REALTY, LLC. 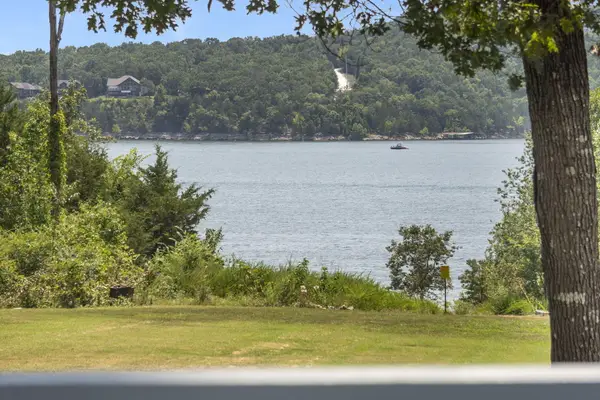 $419,900Pending3 beds 2 baths1,794 sq. ft.
$419,900Pending3 beds 2 baths1,794 sq. ft.20 Thistle Lane, Kimberling City, MO 65686
MLS# 60301843Listed by: KELLER WILLIAMS- New
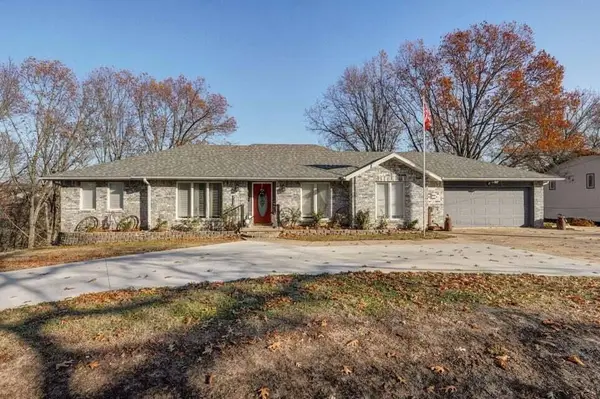 $355,000Active4 beds 3 baths2,428 sq. ft.
$355,000Active4 beds 3 baths2,428 sq. ft.89 James River Road, Kimberling City, MO 65686
MLS# 60301787Listed by: KELLER WILLIAMS - New
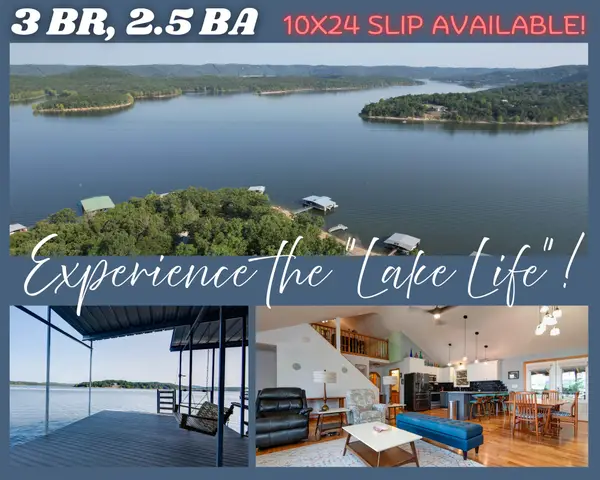 $550,000Active3 beds 3 baths2,604 sq. ft.
$550,000Active3 beds 3 baths2,604 sq. ft.434 Hawks Point, Kimberling City, MO 65686
MLS# 60301691Listed by: REECENICHOLS -KIMBERLING CITY  $225,000Pending3 beds 2 baths1,344 sq. ft.
$225,000Pending3 beds 2 baths1,344 sq. ft.165 Breezy Point Lane, Kimberling City, MO 65686
MLS# 60301652Listed by: KELLER WILLIAMS TRI-LAKES- New
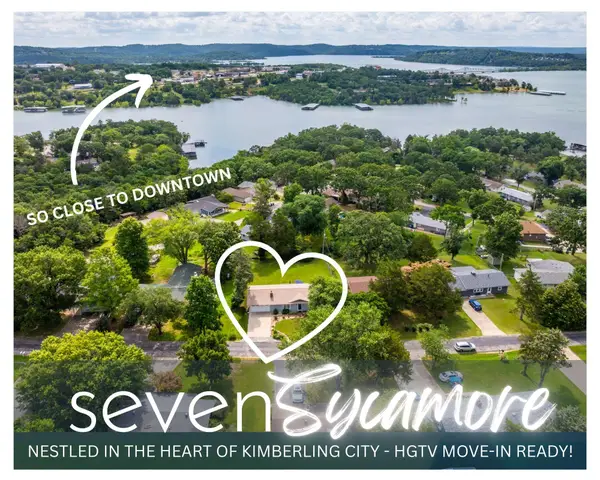 $297,000Active2 beds 2 baths1,208 sq. ft.
$297,000Active2 beds 2 baths1,208 sq. ft.7 Sycamore Drive, Kimberling City, MO 65686
MLS# 60301641Listed by: KELLER WILLIAMS TRI-LAKES

