6 Evergreen Drive, Kimberling City, MO 65686
Local realty services provided by:Better Homes and Gardens Real Estate Southwest Group
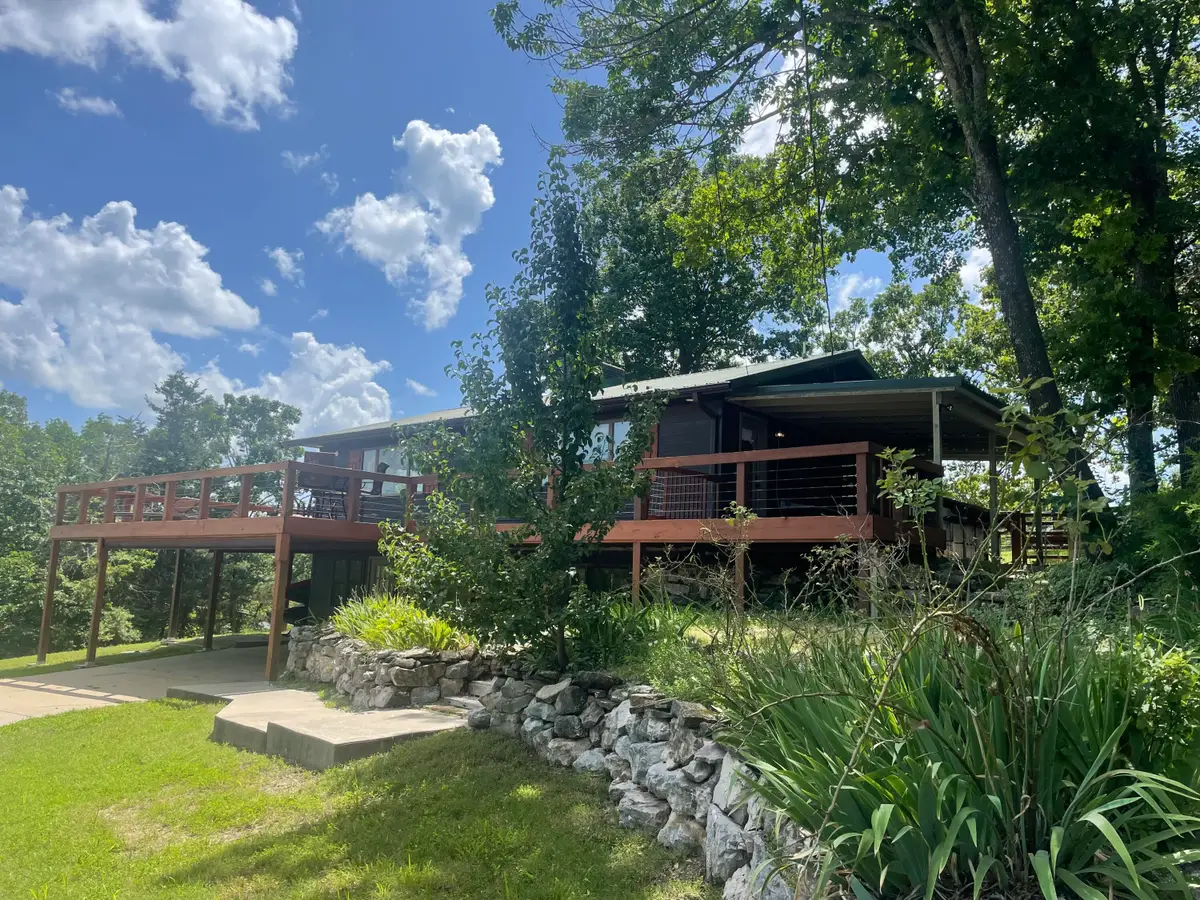
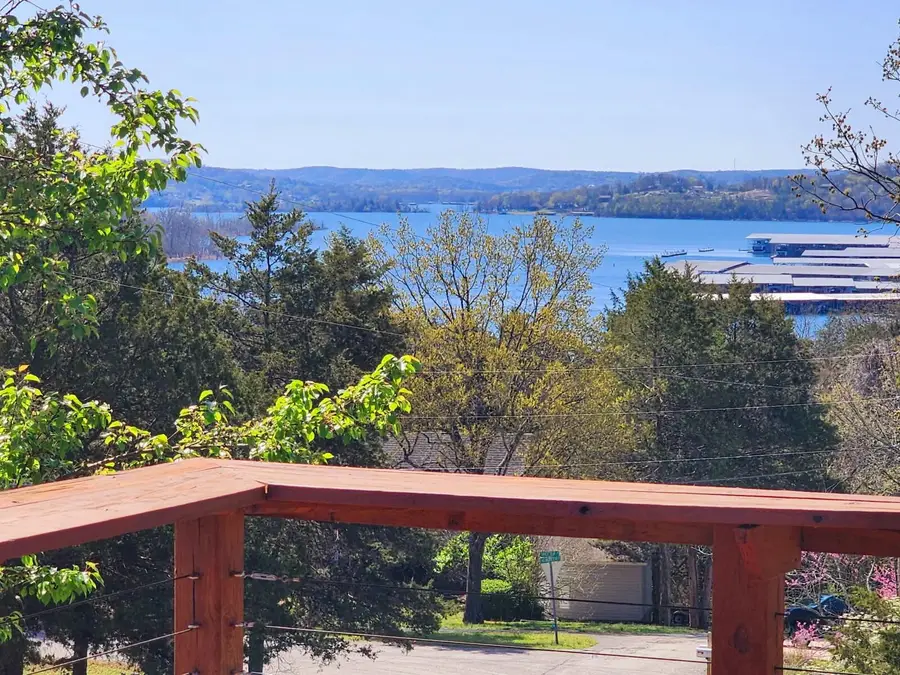
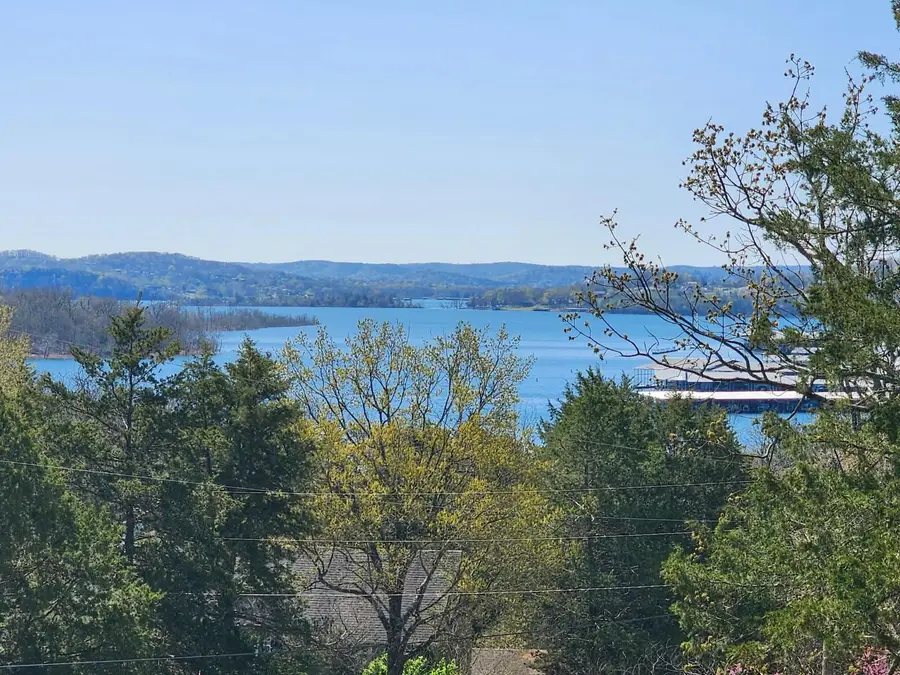
Listed by:april redford eby
Office:reecenichols - lakeview
MLS#:60290966
Source:MO_GSBOR
6 Evergreen Drive,Kimberling City, MO 65686
$399,999
- 4 Beds
- 3 Baths
- 2,080 sq. ft.
- Single family
- Pending
Price summary
- Price:$399,999
- Price per sq. ft.:$192.31
About this home
Table Rock Lake View and Lake Access! This house just has that 'cool factor!' Gorgeous and completely updated home in a very desirable lakeside community right in the heart of Kimberling City; just 5 minutes to the Port of Kimberling Marina, Harter House Supermarket, and restaurants and shops. Walk right down to the neighborhood lake access and put your kayaks or paddle boards in, or just appreciate the relaxing lake vibes from the shore.This light and airy home has 4 bedrooms, 3 bathrooms, and has the option of shutting one door to make a completely separate apartment with its own kitchen and access to the outside. This would also be perfect for a mother-in-law, adult kids, or guests. The master suite is a true sanctuary-- set apart from the main living areas, providing a tranquil, secluded haven complete with en-suite master bath and walk-in closet. There are so many quality features in this home like Anderson windows, granite countertops, stainless appliances, lovely newer flooring, and custom built-ins.But the piece de resistance is the huge wraparound deck with stunning views of Table Rock Lake and SO much room for entertaining! Adjacent to the deck is a fabulous outdoor kitchen with stainless grill, smoker, sink, and mini-fridge. This area is covered so it can be enjoyed in any weather.This is a double lot with room to park your RV or build a shop. There is also a storage building/chicken coop, and a nicely fenced yard. Kayaks/paddle boards negotiable.If you've been dreaming of lake life, here is the perfect opportunity!
Contact an agent
Home facts
- Year built:1985
- Listing Id #:60290966
- Added:132 day(s) ago
- Updated:August 15, 2025 at 07:30 AM
Rooms and interior
- Bedrooms:4
- Total bathrooms:3
- Full bathrooms:3
- Living area:2,080 sq. ft.
Heating and cooling
- Cooling:Central Air
- Heating:Central
Structure and exterior
- Year built:1985
- Building area:2,080 sq. ft.
- Lot area:0.36 Acres
Schools
- High school:Reeds Spring
- Middle school:Reeds Spring
- Elementary school:Reeds Spring
Finances and disclosures
- Price:$399,999
- Price per sq. ft.:$192.31
- Tax amount:$1,019 (2024)
New listings near 6 Evergreen Drive
- New
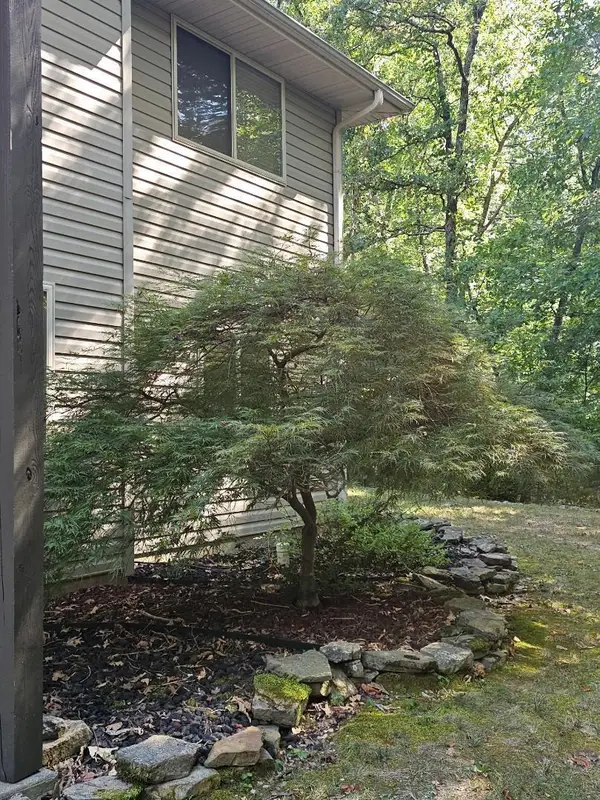 $360,000Active3 beds 3 baths2,184 sq. ft.
$360,000Active3 beds 3 baths2,184 sq. ft.362 Canyon Forest Circle, Kimberling City, MO 65686
MLS# 60302250Listed by: TABLE ROCK'S BEST, REALTORS - New
 $295,000Active4 beds 3 baths2,639 sq. ft.
$295,000Active4 beds 3 baths2,639 sq. ft.235 Navajo Trail, Kimberling City, MO 65686
MLS# 60302199Listed by: WESTGATE REALTY-SPRINGFIELD/SEYMOUR - New
 $1,299,000Active10 beds 9 baths4,908 sq. ft.
$1,299,000Active10 beds 9 baths4,908 sq. ft.147 Frontier Way, Kimberling City, MO 65686
MLS# 60302164Listed by: EXP REALTY, LLC. - New
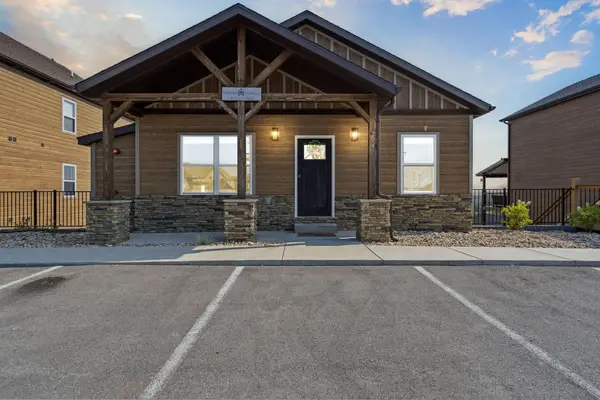 $899,000Active5 beds 7 baths2,464 sq. ft.
$899,000Active5 beds 7 baths2,464 sq. ft.294 Settlers Cv, Kimberling City, MO 65686
MLS# 60302080Listed by: REECENICHOLS - BRANSON - New
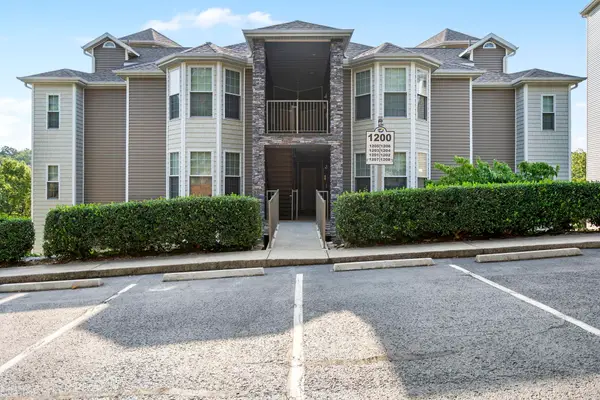 $295,000Active2 beds 2 baths1,254 sq. ft.
$295,000Active2 beds 2 baths1,254 sq. ft.1202 Rocky Shore Terrace, Kimberling City, MO 65686
MLS# 60301620Listed by: EXP REALTY, LLC. 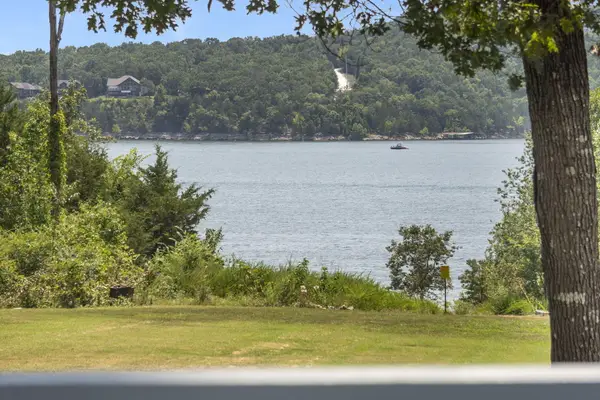 $419,900Pending3 beds 2 baths1,794 sq. ft.
$419,900Pending3 beds 2 baths1,794 sq. ft.20 Thistle Lane, Kimberling City, MO 65686
MLS# 60301843Listed by: KELLER WILLIAMS- New
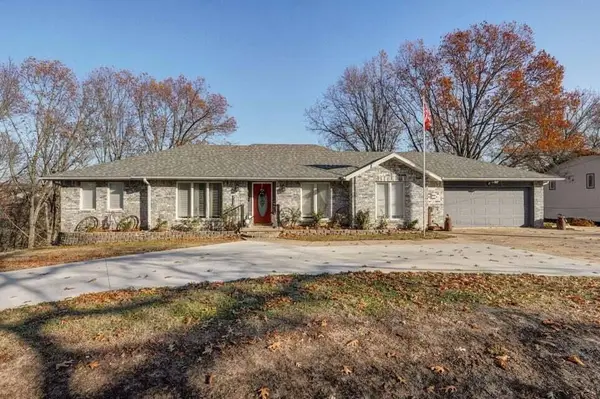 $355,000Active4 beds 3 baths2,428 sq. ft.
$355,000Active4 beds 3 baths2,428 sq. ft.89 James River Road, Kimberling City, MO 65686
MLS# 60301787Listed by: KELLER WILLIAMS - New
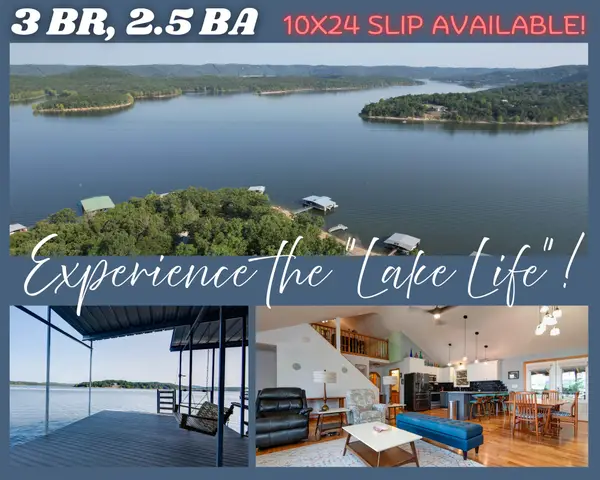 $550,000Active3 beds 3 baths2,604 sq. ft.
$550,000Active3 beds 3 baths2,604 sq. ft.434 Hawks Point, Kimberling City, MO 65686
MLS# 60301691Listed by: REECENICHOLS -KIMBERLING CITY  $225,000Pending3 beds 2 baths1,344 sq. ft.
$225,000Pending3 beds 2 baths1,344 sq. ft.165 Breezy Point Lane, Kimberling City, MO 65686
MLS# 60301652Listed by: KELLER WILLIAMS TRI-LAKES- New
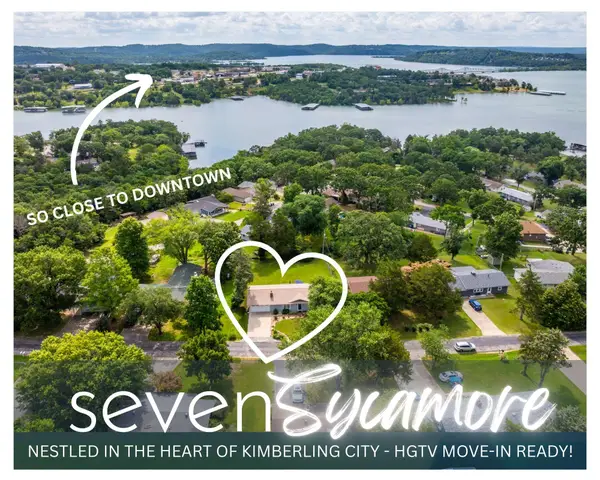 $297,000Active2 beds 2 baths1,208 sq. ft.
$297,000Active2 beds 2 baths1,208 sq. ft.7 Sycamore Drive, Kimberling City, MO 65686
MLS# 60301641Listed by: KELLER WILLIAMS TRI-LAKES

