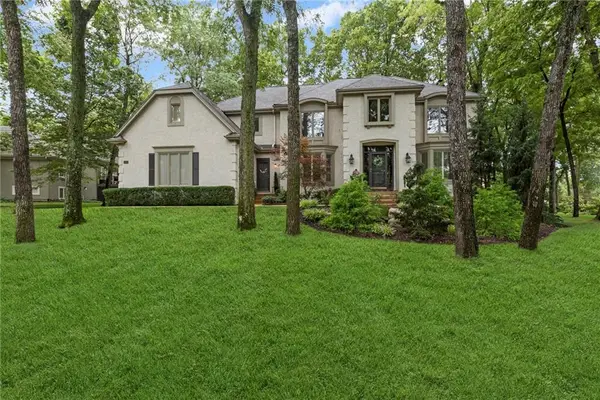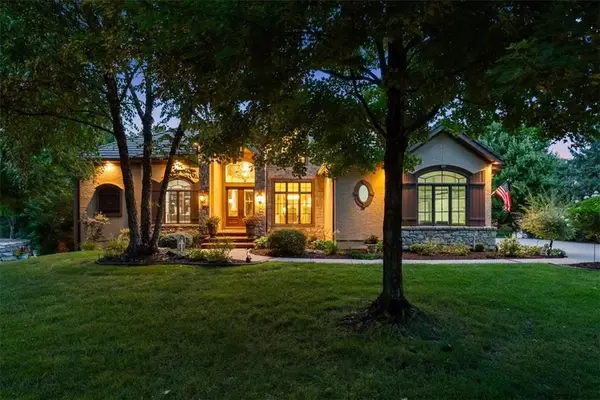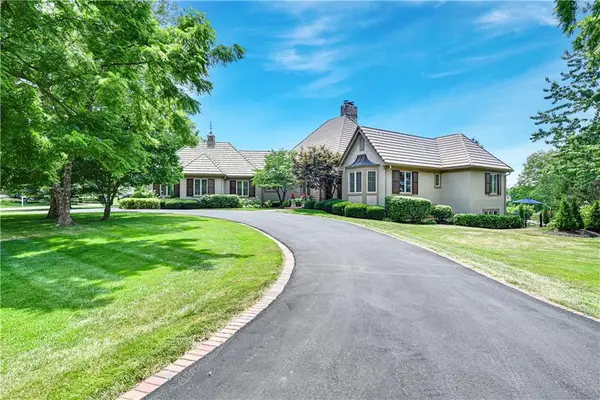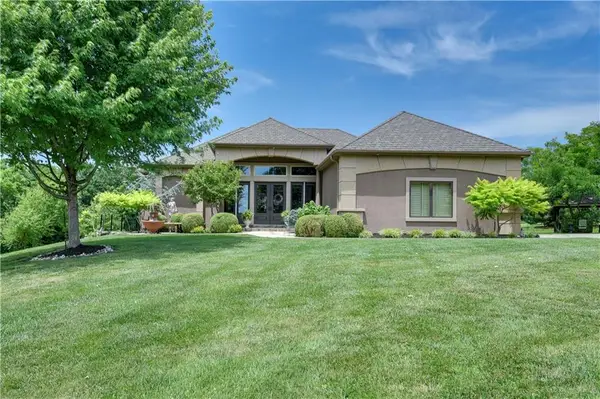17020 S Highland Ridge Drive, Loch Lloyd, MO 64012
Local realty services provided by:Better Homes and Gardens Real Estate Kansas City Homes
17020 S Highland Ridge Drive,Loch Lloyd, MO 64012
$1,950,000
- 4 Beds
- 6 Baths
- 5,628 sq. ft.
- Single family
- Pending
Listed by:kristin malfer
Office:compass realty group
MLS#:2561748
Source:MOKS_HL
Price summary
- Price:$1,950,000
- Price per sq. ft.:$346.48
- Monthly HOA dues:$360
About this home
Nestled on an expansive estate lot, this stunning reverse 1.5 story home offers breathtaking lake views and unforgettable sunsets from nearly every room and multiple outdoor decks. Located in the prestigious, gated community of Loch Lloyd, this property offers the perfect blend of privacy, beauty, and potential.
The main level features a fully updated gourmet kitchen with huge island, a Wolf gas range and abundant storage all open to a cozy hearth room with access to the upper deck — ideal for relaxing or entertaining. A charming and functional built in banquette, a walk-in pantry, built in desk, and mud room are bonus features! The living and dining rooms showcase floor-to-ceiling windows that flood the space with natural light and frame the serene lake views. The expansive, open concept layout complements a range of lifestyles — from quiet evenings at home to vibrant entertaining. A true sanctuary, the primary suite boasts sweeping lake views through expansive windows, along with a walk-in closet, an indulgent soaking tub, and a double-sided fireplace that infuses the space with cozy sophistication. The versatile walk-out lower level includes a large family room and three additional bedrooms with private bathrooms—all with lake views. There’s also an impressive 2,809 square feet of unfinished space in the sub-basement, providing endless possibilities for customization—home gym, theater, or additional living quarters.
Additional highlights include gorgeous wood floors throughout, oversized 3-car garage, and a prime lakefront lot measuring approximately 157’ across the front, 181’ at the shoreline, and 325’ deep.
Don’t miss the chance to be part of the vibrant and growing Loch Lloyd community. This is more than a home—it’s a lifestyle.
Contact an agent
Home facts
- Year built:1995
- Listing ID #:2561748
- Added:57 day(s) ago
- Updated:September 25, 2025 at 12:33 PM
Rooms and interior
- Bedrooms:4
- Total bathrooms:6
- Full bathrooms:4
- Half bathrooms:2
- Living area:5,628 sq. ft.
Heating and cooling
- Cooling:Electric, Zoned
- Heating:Natural Gas, Zoned
Structure and exterior
- Roof:Tile
- Year built:1995
- Building area:5,628 sq. ft.
Schools
- High school:Belton
- Middle school:Yeokum
- Elementary school:Mill Creek
Utilities
- Water:City/Public
- Sewer:Grinder Pump, Public Sewer
Finances and disclosures
- Price:$1,950,000
- Price per sq. ft.:$346.48
New listings near 17020 S Highland Ridge Drive
 $1,285,000Active3 beds 4 baths3,346 sq. ft.
$1,285,000Active3 beds 4 baths3,346 sq. ft.114 Wolsey Bridge Parkway, Loch Lloyd, MO 64012
MLS# 2569430Listed by: RE/MAX HERITAGE $1,400,000Active4 beds 5 baths5,768 sq. ft.
$1,400,000Active4 beds 5 baths5,768 sq. ft.16800 S Country Club Drive, Loch Lloyd, MO 64012
MLS# 2571717Listed by: EXP REALTY LLC $1,845,000Pending5 beds 6 baths6,914 sq. ft.
$1,845,000Pending5 beds 6 baths6,914 sq. ft.16860 Highland Ridge N/a, Loch Lloyd, MO 64012
MLS# 2571846Listed by: REECENICHOLS - OVERLAND PARK $2,995,000Active6 beds 6 baths7,100 sq. ft.
$2,995,000Active6 beds 6 baths7,100 sq. ft.55 Hever Knoll N/a, Loch Lloyd, MO 64012
MLS# 2570104Listed by: REECENICHOLS- LEAWOOD TOWN CENTER $1,695,000Active4 beds 5 baths6,119 sq. ft.
$1,695,000Active4 beds 5 baths6,119 sq. ft.16813 Highland Ridge Drive, Loch Lloyd, MO 64012
MLS# 2568098Listed by: PARKWAY REAL ESTATE LLC $1,575,000Pending4 beds 4 baths4,735 sq. ft.
$1,575,000Pending4 beds 4 baths4,735 sq. ft.16720 S Country Club Drive, Loch Lloyd, MO 64012
MLS# 2566076Listed by: COMPASS REALTY GROUP $2,590,000Active5 beds 5 baths6,950 sq. ft.
$2,590,000Active5 beds 5 baths6,950 sq. ft.16931 S Highland Ridge Drive, Loch Lloyd, MO 64012
MLS# 2566252Listed by: REAL BROKER, LLC $2,100,000Pending4 beds 4 baths4,734 sq. ft.
$2,100,000Pending4 beds 4 baths4,734 sq. ft.16800 Grace Drive, Loch Lloyd, MO 64012
MLS# 2564788Listed by: COMPASS REALTY GROUP $1,300,000Active4 beds 4 baths4,000 sq. ft.
$1,300,000Active4 beds 4 baths4,000 sq. ft.17100 Penn Court, Loch Lloyd, MO 64012
MLS# 2564077Listed by: COMPASS REALTY GROUP
