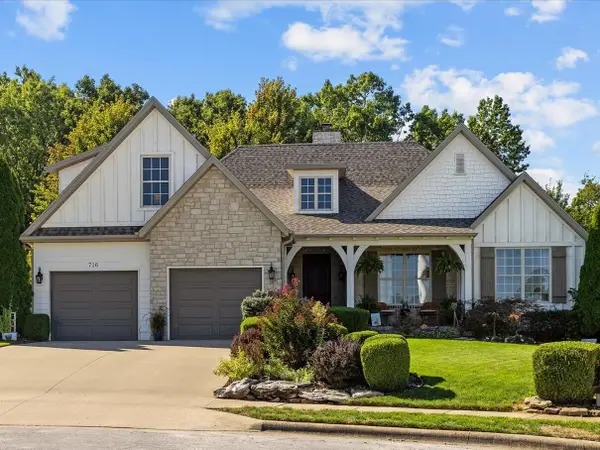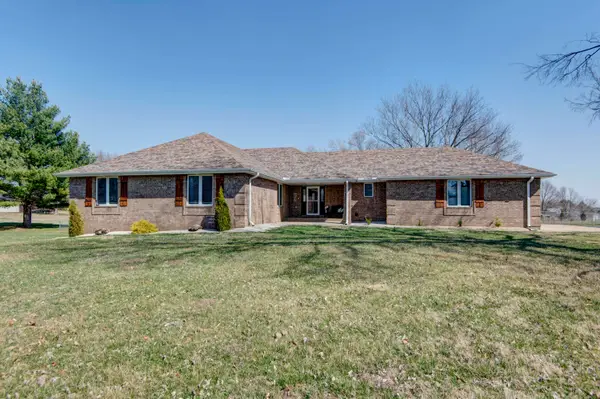2118 N Bradbury Lane, Ozark, MO 65721
Local realty services provided by:Better Homes and Gardens Real Estate Southwest Group
Listed by:beth a lindstrom
Office:murney associates - primrose
MLS#:60306139
Source:MO_GSBOR
2118 N Bradbury Lane,Ozark, MO 65721
$369,900
- 4 Beds
- 2 Baths
- 1,930 sq. ft.
- Single family
- Active
Price summary
- Price:$369,900
- Price per sq. ft.:$191.66
About this home
Welcome to this beautifully crafted 1,930 sqft new build home offering a perfect blend of comfort and style. Located in Ozark in the sought-after Stone Gate Subdivision, this new build features luxury vinyl flooring throughout, granite countertops, and an open-concept layout ideal for everyday living and entertaining.The spacious kitchen includes granite countertops, a large island, ample counter space, a walk-in pantry, and soft-close drawers. The living area is centered around an electric fireplace, creating a cozy yet elegant atmosphere. The adjacent dining area opens to a back covered patio--great for grilling or outdoor gatherings. The primary suite offers dual sinks, a walk-in shower, and an oversized walk-in closet with direct access to the laundry room for added convenience. Two additional bedrooms are located on the opposite side of the home, and a flexible fourth bedroom can easily serve as a home office or guest room. Enjoy the peace and convenience of a growing neighborhood with easy access to local amenities, schools, and more. One year builder warranty included.
Contact an agent
Home facts
- Year built:2025
- Listing ID #:60306139
- Added:1 day(s) ago
- Updated:October 02, 2025 at 03:12 PM
Rooms and interior
- Bedrooms:4
- Total bathrooms:2
- Full bathrooms:2
- Living area:1,930 sq. ft.
Heating and cooling
- Cooling:Central Air
- Heating:Forced Air
Structure and exterior
- Year built:2025
- Building area:1,930 sq. ft.
- Lot area:0.26 Acres
Schools
- High school:Ozark
- Middle school:Ozark
- Elementary school:OZ West
Finances and disclosures
- Price:$369,900
- Price per sq. ft.:$191.66
- Tax amount:$238 (2024)
New listings near 2118 N Bradbury Lane
- New
 $415,000Active3 beds 3 baths3,057 sq. ft.
$415,000Active3 beds 3 baths3,057 sq. ft.328 Brenda Drive, Ozark, MO 65721
MLS# 60306141Listed by: KELLER WILLIAMS - New
 $619,900Active4 beds 3 baths4,352 sq. ft.
$619,900Active4 beds 3 baths4,352 sq. ft.1513 E Peartree Drive, Ozark, MO 65721
MLS# 60306144Listed by: REECENICHOLS - SPRINGFIELD  $79,900Pending0.25 Acres
$79,900Pending0.25 Acres1875 E Skyline, Ozark, MO 65721
MLS# 60306102Listed by: ALPHA REALTY MO, LLC- New
 $649,000Active4 beds 4 baths4,466 sq. ft.
$649,000Active4 beds 4 baths4,466 sq. ft.240 Iron Oaks Drive, Ozark, MO 65721
MLS# 60306103Listed by: EXP REALTY LLC - Open Sun, 7 to 9pmNew
 $599,999Active4 beds 3 baths2,603 sq. ft.
$599,999Active4 beds 3 baths2,603 sq. ft.1688 E Cobblestone Drive, Ozark, MO 65721
MLS# 60306018Listed by: NEXTHOME SOMO LIFE - Open Sun, 7 to 9pmNew
 $599,999Active4 beds 3 baths2,628 sq. ft.
$599,999Active4 beds 3 baths2,628 sq. ft.1702 E Cobblestone Drive, Ozark, MO 65721
MLS# 60306019Listed by: NEXTHOME SOMO LIFE - New
 $499,000Active4 beds 2 baths3,083 sq. ft.
$499,000Active4 beds 2 baths3,083 sq. ft.716 W Landsdowne Drive, Ozark, MO 65721
MLS# 60306008Listed by: JONES - LASSLEY REALTY, INC - New
 $600,000Active6 beds 3 baths3,867 sq. ft.
$600,000Active6 beds 3 baths3,867 sq. ft.4306 N Willow Road, Ozark, MO 65721
MLS# 60305981Listed by: EXP REALTY LLC - New
 $365,000Active3 beds 2 baths1,724 sq. ft.
$365,000Active3 beds 2 baths1,724 sq. ft.4642 Palma Court, Ozark, MO 65721
MLS# 60305940Listed by: MURNEY ASSOCIATES - PRIMROSE
