4738 NW Sienna Ridge, Riverside, MO 64150
Local realty services provided by:Better Homes and Gardens Real Estate Kansas City Homes
4738 NW Sienna Ridge,Riverside, MO 64150
$749,900
- 4 Beds
- 3 Baths
- 3,244 sq. ft.
- Single family
- Pending
Listed by: john barth, david barth
Office: re/max innovations
MLS#:2545147
Source:MOKS_HL
Price summary
- Price:$749,900
- Price per sq. ft.:$231.17
- Monthly HOA dues:$87.08
About this home
Discover exceptional value in this beautifully finished 4-bedroom, 3-bath ranch home, offering 2,030 sq ft on the main level and an additional 1,214 sq ft of finished space below. Nestled in the sought-after Montebella community—complete with a pool, clubhouse, and a picturesque waterfall fountain—this home blends style, space, and location. Step inside to a vaulted living room with exposed beams that add architectural charm. The gourmet butler’s kitchen comes fully equipped—all appliances stay, except the washer and dryer. Enjoy thoughtful upgrades throughout, from custom trim work to high-end finishes that elevate the entire home. The expansive main-level layout includes three bedrooms, while the fully finished basement adds a fourth bedroom and a fantastic entertainment space with a built-in bar and wine fridge. The primary suite features a spa-like bathroom with a spacious vanity for added luxury.
Contact an agent
Home facts
- Year built:2025
- Listing ID #:2545147
- Added:239 day(s) ago
- Updated:December 17, 2025 at 10:33 PM
Rooms and interior
- Bedrooms:4
- Total bathrooms:3
- Full bathrooms:3
- Living area:3,244 sq. ft.
Heating and cooling
- Cooling:Central Gas
- Heating:Forced Air Gas
Structure and exterior
- Roof:Composition
- Year built:2025
- Building area:3,244 sq. ft.
Schools
- High school:Park Hill South
- Middle school:Walden
- Elementary school:Southeast
Utilities
- Water:City/Public
- Sewer:Public Sewer
Finances and disclosures
- Price:$749,900
- Price per sq. ft.:$231.17
New listings near 4738 NW Sienna Ridge
- New
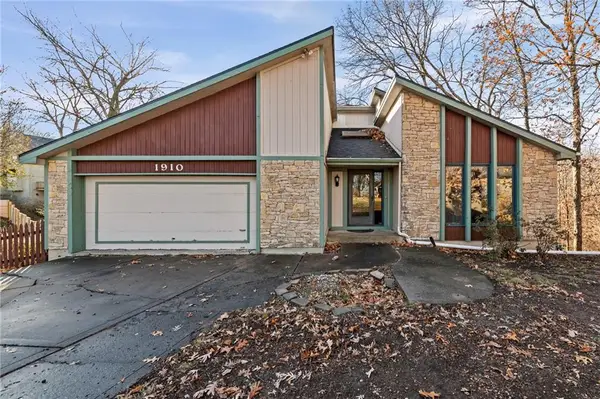 $335,000Active4 beds 4 baths3,584 sq. ft.
$335,000Active4 beds 4 baths3,584 sq. ft.1910 NW 45th Street, Riverside, MO 64150
MLS# 2592202Listed by: KELLER WILLIAMS KC NORTH 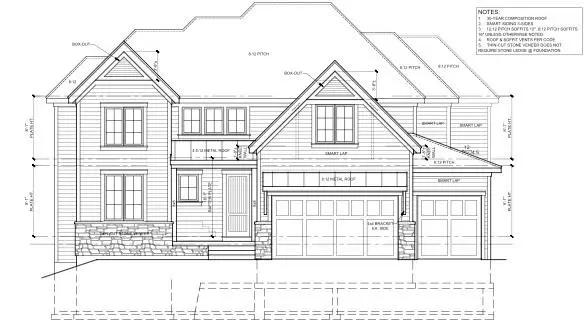 $873,000Pending4 beds 4 baths2,710 sq. ft.
$873,000Pending4 beds 4 baths2,710 sq. ft.4526 NW Sienna Ridge, Riverside, MO 64150
MLS# 2592036Listed by: RE/MAX INNOVATIONS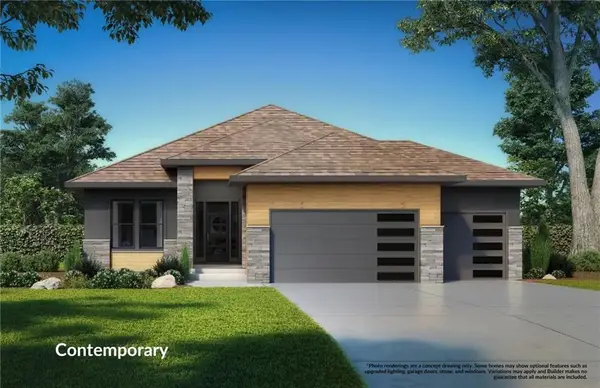 $808,597Pending4 beds 3 baths3,212 sq. ft.
$808,597Pending4 beds 3 baths3,212 sq. ft.4825 NW Huonker Court, Riverside, MO 64150
MLS# 2587766Listed by: RE/MAX INNOVATIONS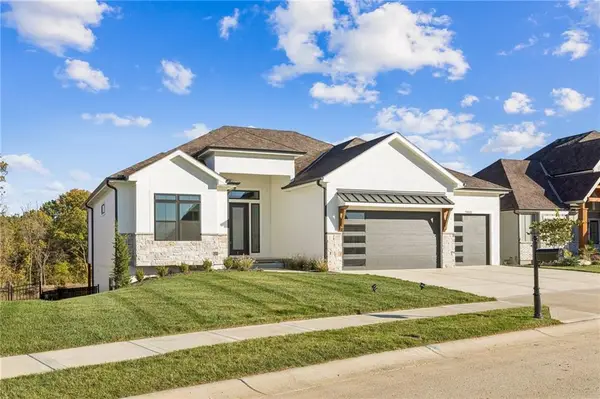 $819,950Pending4 beds 3 baths3,158 sq. ft.
$819,950Pending4 beds 3 baths3,158 sq. ft.5146 NW 47th Terrace, Riverside, MO 64150
MLS# 2582874Listed by: RE/MAX REALTY AND AUCTION HOUSE LLC- Open Sat, 12 to 4pm
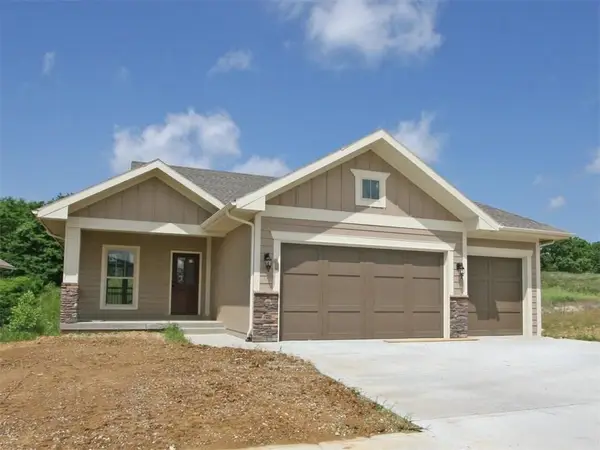 $729,900Active3 beds 3 baths2,609 sq. ft.
$729,900Active3 beds 3 baths2,609 sq. ft.4815 NW Martin Street, Riverside, MO 64150
MLS# 2582397Listed by: RE/MAX INNOVATIONS 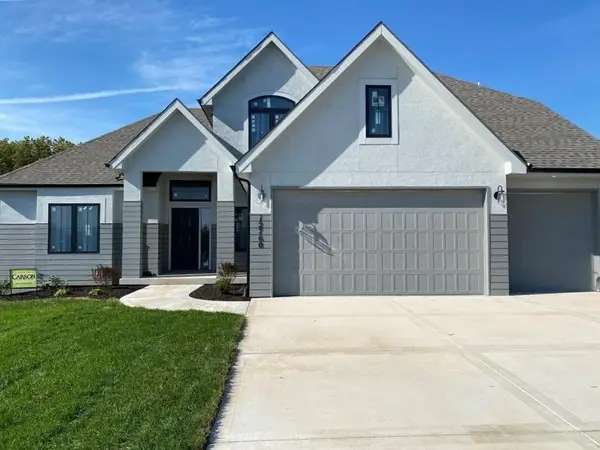 $999,900Active4 beds 4 baths3,050 sq. ft.
$999,900Active4 beds 4 baths3,050 sq. ft.2331 NW Palisades Drive, Riverside, MO 64150
MLS# 2582395Listed by: RE/MAX INNOVATIONS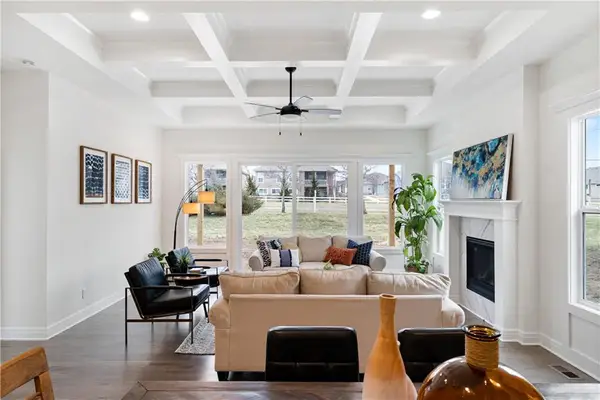 $719,540Active4 beds 4 baths3,157 sq. ft.
$719,540Active4 beds 4 baths3,157 sq. ft.4835 NW Martin Street, Riverside, MO 64150
MLS# 2581111Listed by: RE/MAX INNOVATIONS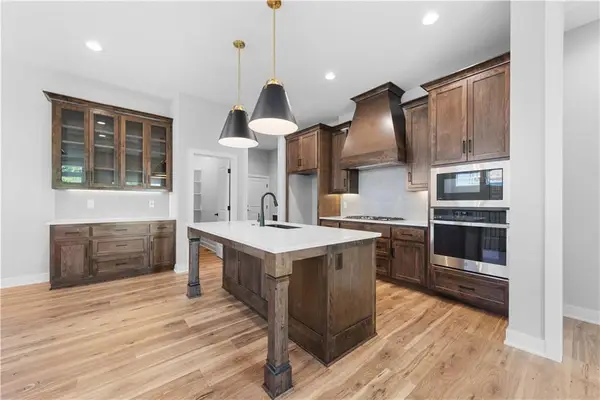 $663,940Active4 beds 3 baths2,401 sq. ft.
$663,940Active4 beds 3 baths2,401 sq. ft.4845 NW Martin Street, Riverside, MO 64150
MLS# 2581123Listed by: RE/MAX INNOVATIONS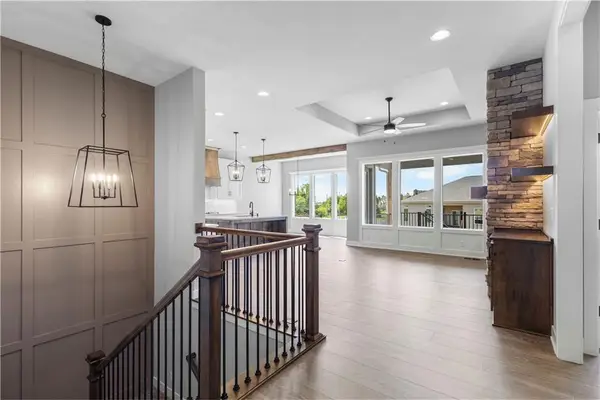 $711,055Active4 beds 4 baths2,817 sq. ft.
$711,055Active4 beds 4 baths2,817 sq. ft.4935 NW Martin Street, Riverside, MO 64150
MLS# 2581131Listed by: RE/MAX INNOVATIONS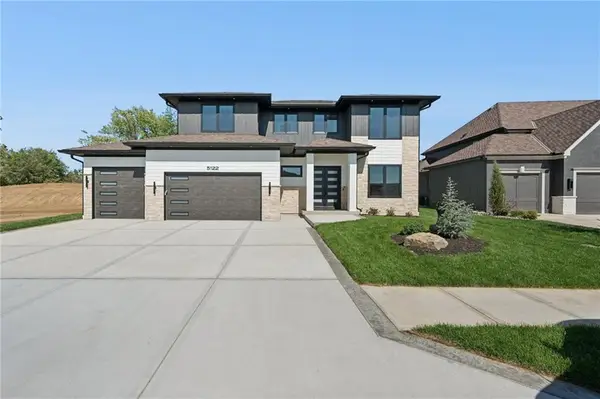 $1,349,950Active7 beds 6 baths6,588 sq. ft.
$1,349,950Active7 beds 6 baths6,588 sq. ft.5122 NW 47th Terrace, Riverside, MO 64150
MLS# 2578887Listed by: RE/MAX INNOVATIONS
