2409 Beechwood Boulevard, St Joseph, MO 64503
Local realty services provided by:Better Homes and Gardens Real Estate Kansas City Homes
2409 Beechwood Boulevard,St Joseph, MO 64503
$125,000
- 3 Beds
- 1 Baths
- 1,260 sq. ft.
- Single family
- Pending
Listed by:robin rickerson
Office:reecenichols-ide capital
MLS#:2572327
Source:MOKS_HL
Price summary
- Price:$125,000
- Price per sq. ft.:$99.21
About this home
A Great Home in Deer Park Awaits!
This home is move-in ready and livable as-is, with the opportunity to update and make it truly your own.
The inviting living room features a bay window that fills the space with natural light and opens to the eat-in kitchen—perfect for cooking, dining, and gathering with family and friends. From here, step out the patio door to enjoy the backyard.
The main floor offers three bedrooms and a spacious full bathroom. Downstairs, you’ll find a huge family room along with an unfinished area that houses the HVAC system and an updated breaker box, providing plenty of storage or future expansion potential.
Best of all, this home is within walking distance of the Deer Park East Homeowners Association Park, where you’ll enjoy picnic tables, green space, and playground equipment. This home is being sold as is and not subject to inspection. It is livable now.
Contact an agent
Home facts
- Year built:1970
- Listing ID #:2572327
- Added:1 day(s) ago
- Updated:September 04, 2025 at 07:43 PM
Rooms and interior
- Bedrooms:3
- Total bathrooms:1
- Full bathrooms:1
- Living area:1,260 sq. ft.
Heating and cooling
- Cooling:Electric
- Heating:Forced Air Gas
Structure and exterior
- Roof:Composition
- Year built:1970
- Building area:1,260 sq. ft.
Schools
- High school:Central
- Middle school:Truman
- Elementary school:Skaith
Utilities
- Water:City/Public
- Sewer:Public Sewer
Finances and disclosures
- Price:$125,000
- Price per sq. ft.:$99.21
New listings near 2409 Beechwood Boulevard
- New
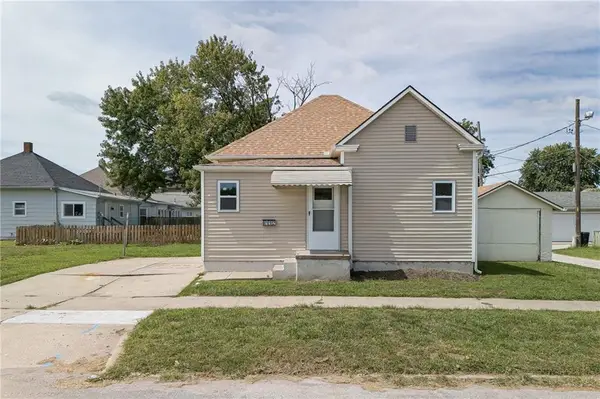 $127,900Active2 beds 1 baths937 sq. ft.
$127,900Active2 beds 1 baths937 sq. ft.6112 Carnegie Street, St Joseph, MO 64504
MLS# 2572496Listed by: CHARTWELL REALTY LLC - New
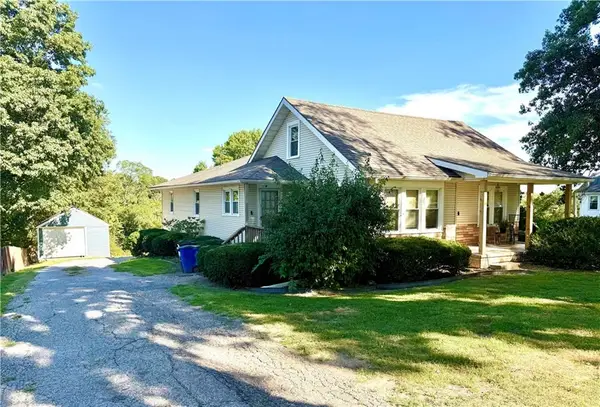 $257,900Active3 beds 3 baths1,950 sq. ft.
$257,900Active3 beds 3 baths1,950 sq. ft.1801 S 41st Street, St Joseph, MO 64507
MLS# 2571009Listed by: BHHS STEIN & SUMMERS - New
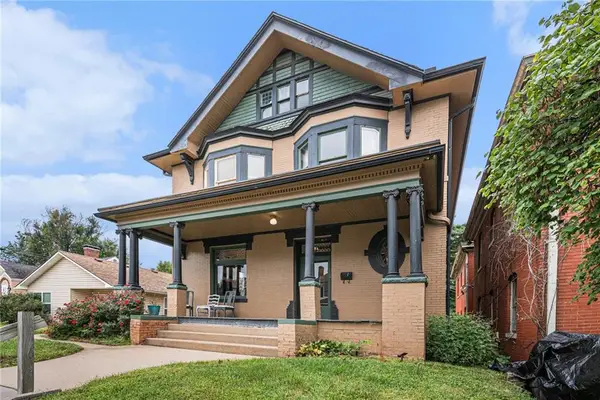 $219,900Active4 beds 2 baths2,362 sq. ft.
$219,900Active4 beds 2 baths2,362 sq. ft.428 N 21st Street, St Joseph, MO 64501
MLS# 2571258Listed by: REAL BROKER, LLC-MO - New
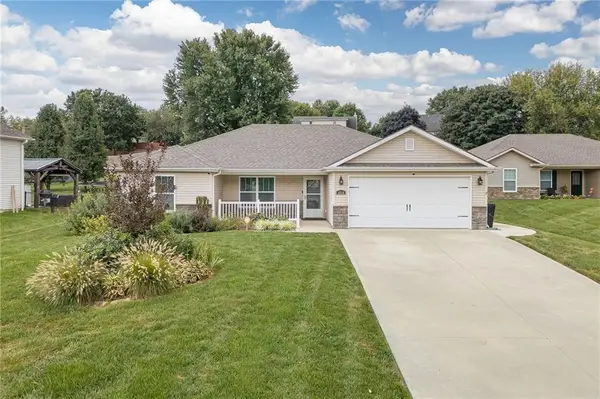 $250,000Active3 beds 2 baths1,330 sq. ft.
$250,000Active3 beds 2 baths1,330 sq. ft.4518 Libby Lane, St Joseph, MO 64503
MLS# 2571584Listed by: REALTY ONE GROUP CORNERSTONE - New
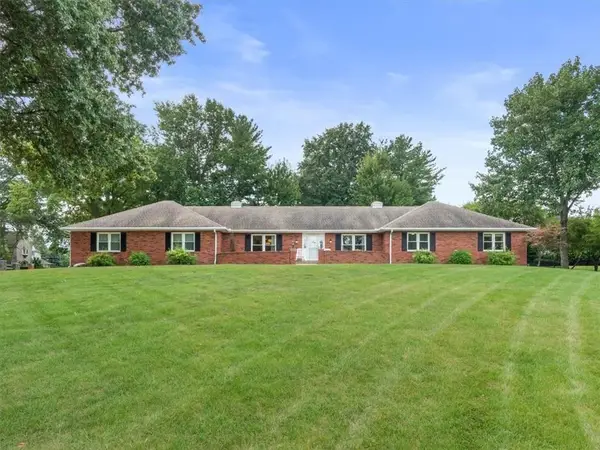 $425,000Active4 beds 4 baths4,065 sq. ft.
$425,000Active4 beds 4 baths4,065 sq. ft.2 Eastwood Drive, St Joseph, MO 64506
MLS# 2572507Listed by: RE/MAX PROFESSIONALS - New
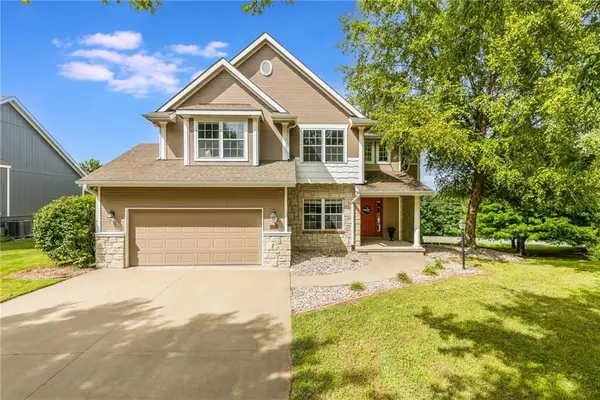 $374,900Active5 beds 5 baths4,431 sq. ft.
$374,900Active5 beds 5 baths4,431 sq. ft.4703 Huntsboro Court, St Joseph, MO 64506
MLS# 2572408Listed by: THE ST.JOE REAL ESTATE GROUP, - New
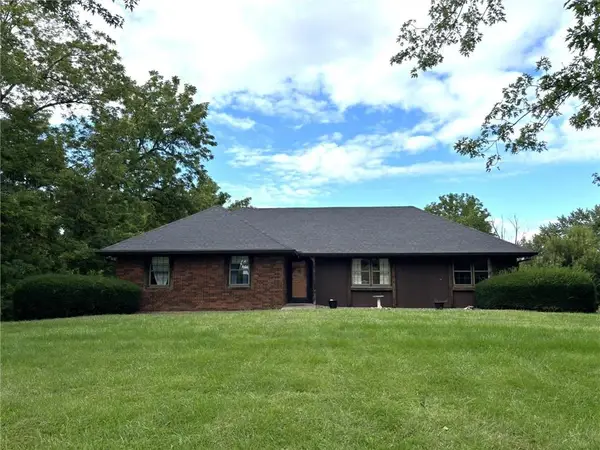 $300,000Active3 beds 3 baths2,798 sq. ft.
$300,000Active3 beds 3 baths2,798 sq. ft.13491 Heritage Drive, St Joseph, MO 64505
MLS# 2571426Listed by: REECENICHOLS-IDE CAPITAL - New
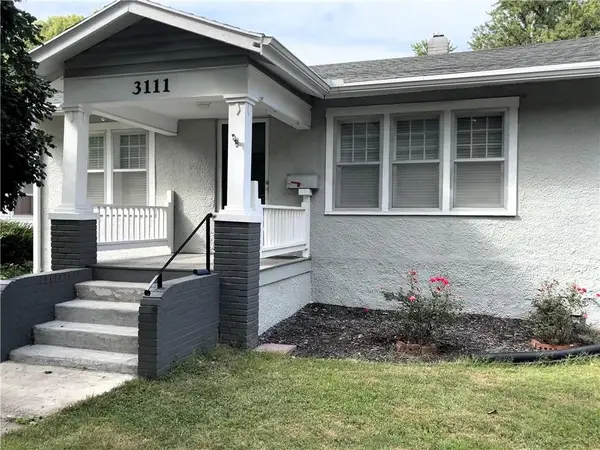 $148,500Active2 beds 1 baths1,077 sq. ft.
$148,500Active2 beds 1 baths1,077 sq. ft.3111 Jules Street, St Joseph, MO 64501
MLS# 2572379Listed by: EVANS REALTY LLC - New
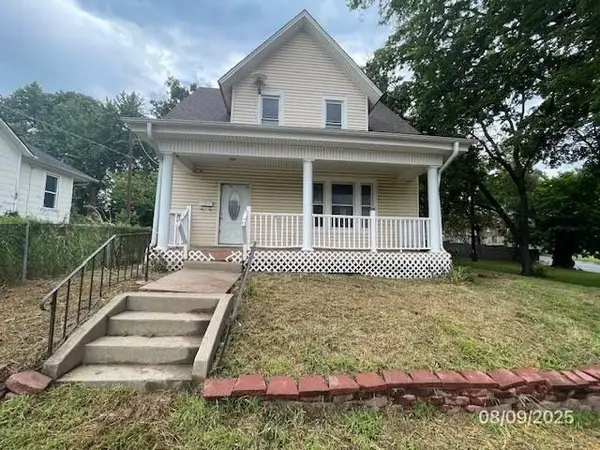 $64,900Active2 beds 1 baths844 sq. ft.
$64,900Active2 beds 1 baths844 sq. ft.1715 Felix Street, St Joseph, MO 64501
MLS# 2572550Listed by: KAIROS SERVICE LLC - New
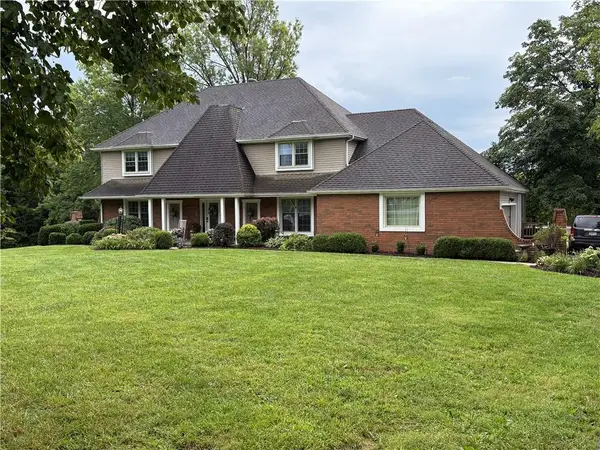 $799,999Active6 beds 4 baths6,173 sq. ft.
$799,999Active6 beds 4 baths6,173 sq. ft.12918 Lakeland Drive, St Joseph, MO 64506
MLS# 2572491Listed by: REECENICHOLS-IDE CAPITAL
