17701 C Highway, Trimble, MO 64492
Local realty services provided by:Better Homes and Gardens Real Estate Kansas City Homes
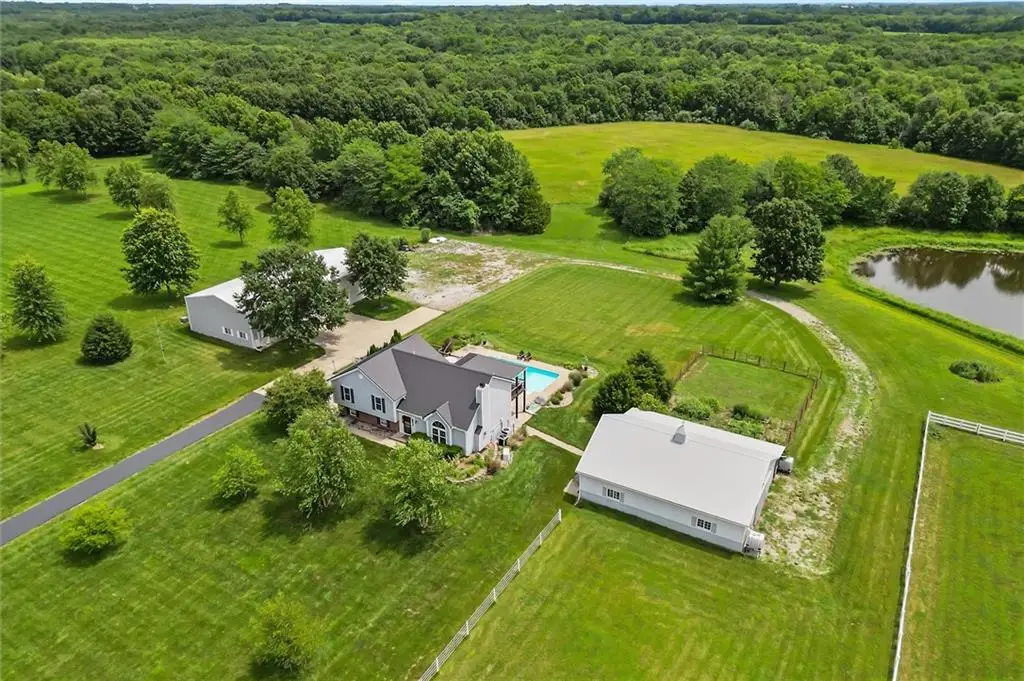
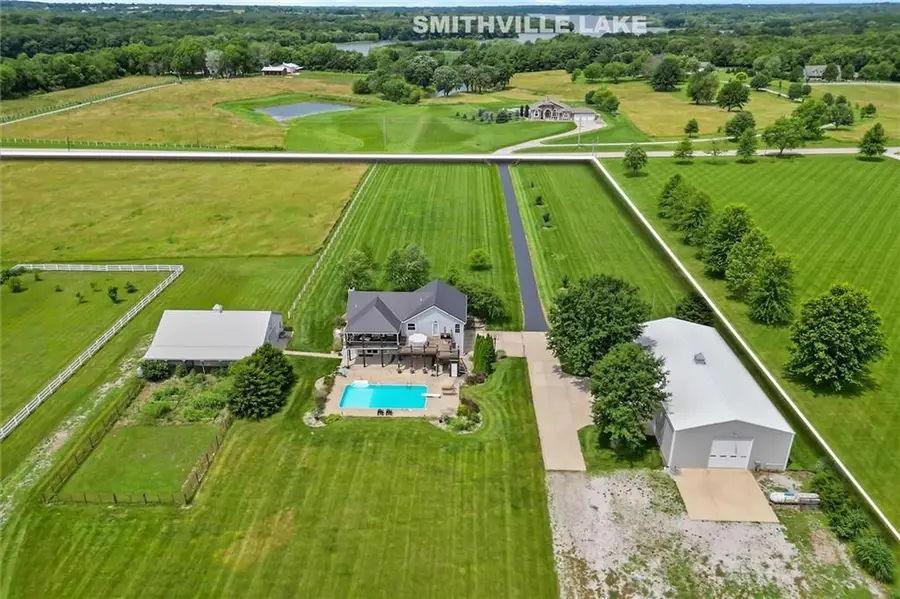
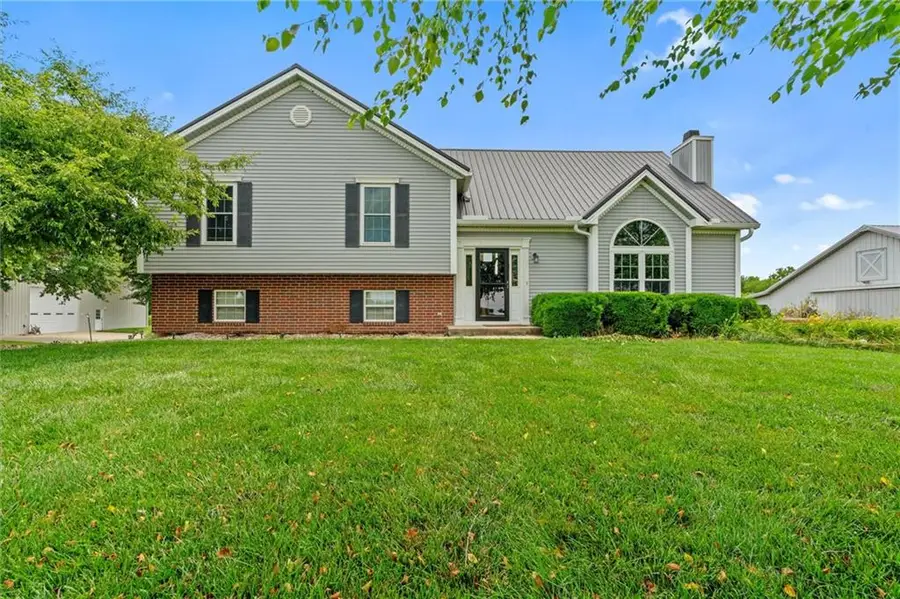
17701 C Highway,Trimble, MO 64492
$850,000
- 3 Beds
- 3 Baths
- 2,332 sq. ft.
- Single family
- Pending
Listed by:triple h team
Office:kc realtors llc.
MLS#:2535706
Source:MOKS_HL
Price summary
- Price:$850,000
- Price per sq. ft.:$364.49
About this home
This home has it all! Starting with over 10 acres and a 40x80 insulated and heated shop with an attached office and a full bathroom. There is a 36x48 pole barn that can accommodate 6 horse stalls, a wash bay, and it has a heated tack room. A 100x200 riding arena sits beside the barn! There is access to 2 stocked ponds. Enjoy your summer days entertaining around the outdoor kitchen that sits on the edge of the 18x36 inground heated saltwater pool! The primary bedroom has double closets, vaulted ceilings and access to the expansive deck. The finished subbasement could be utilized as a 4th non-conforming bedroom, home theater, workout room or home office. A Generac Generator services the home, barn and the shop! This fantastic home is in the Kearney School District. Corps of Engineers land borders two sides of the property and the Shoreline Horse Trail is a stone's throw away! There have been many upgrades since ownership, including a metal roof, new windows, electronic window shades, hardwood floors and much more. The sunrise and sunsets here are absolutely STUNNING and are a MUST SEE!
Contact an agent
Home facts
- Year built:1999
- Listing Id #:2535706
- Added:154 day(s) ago
- Updated:August 15, 2025 at 07:44 PM
Rooms and interior
- Bedrooms:3
- Total bathrooms:3
- Full bathrooms:2
- Half bathrooms:1
- Living area:2,332 sq. ft.
Heating and cooling
- Cooling:Electric
- Heating:Propane Gas
Structure and exterior
- Roof:Metal
- Year built:1999
- Building area:2,332 sq. ft.
Schools
- High school:Kearney
- Middle school:Kearney
- Elementary school:Dogwood
Utilities
- Water:Rural
- Sewer:Septic Tank
Finances and disclosures
- Price:$850,000
- Price per sq. ft.:$364.49
New listings near 17701 C Highway
- New
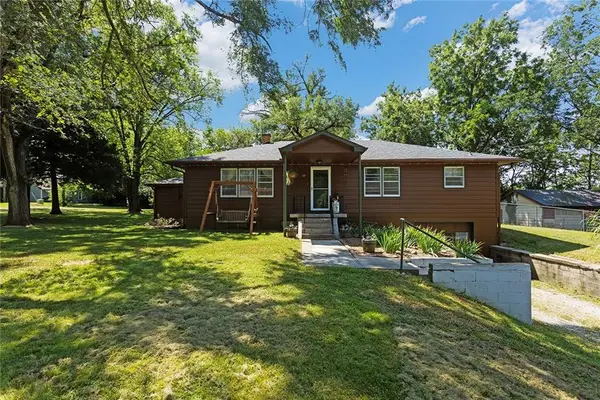 $255,000Active2 beds 3 baths1,344 sq. ft.
$255,000Active2 beds 3 baths1,344 sq. ft.339 W Oak Street, Trimble, MO 64492
MLS# 2567302Listed by: KC REALTORS LLC 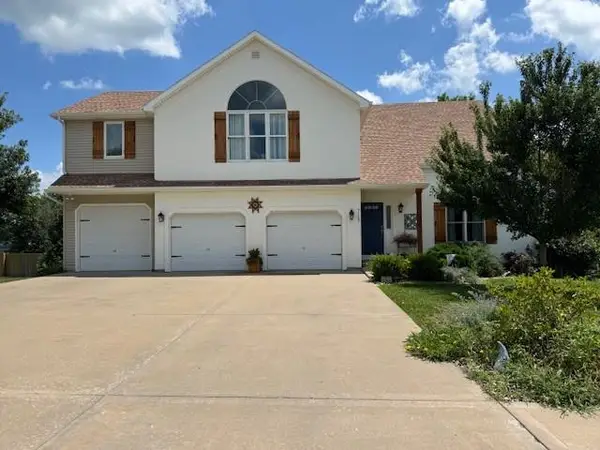 $480,000Active4 beds 3 baths3,675 sq. ft.
$480,000Active4 beds 3 baths3,675 sq. ft.7127 SW Karen Road, Trimble, MO 64492
MLS# 2563435Listed by: DEFREECE REAL ESTATE TEAM, LLC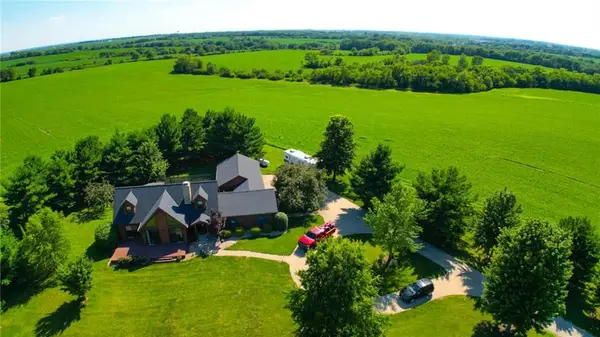 $925,000Active4 beds 4 baths2,902 sq. ft.
$925,000Active4 beds 4 baths2,902 sq. ft.7586 SW Us-169 Highway, Trimble, MO 64492
MLS# 2561329Listed by: RE/MAX PREMIER PROPERTIES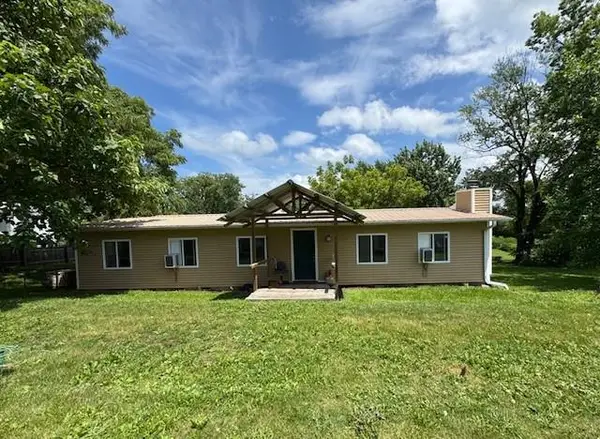 $259,000Active3 beds 1 baths1,400 sq. ft.
$259,000Active3 beds 1 baths1,400 sq. ft.2745 169 Highway, Trimble, MO 64492
MLS# 2559942Listed by: DEFREECE REAL ESTATE TEAM, LLC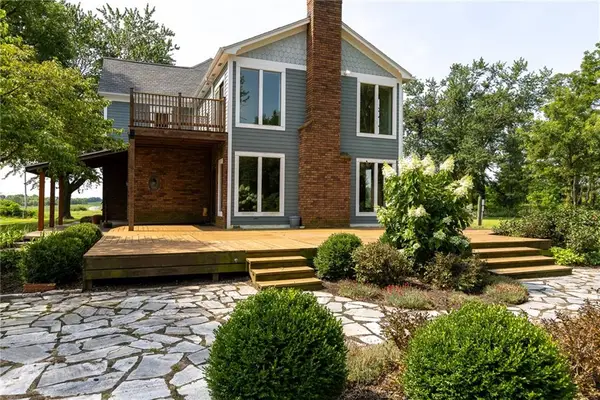 $987,000Active3 beds 3 baths2,700 sq. ft.
$987,000Active3 beds 3 baths2,700 sq. ft.Lot 1, 2 Z Highway, Trimble, MO 64492
MLS# 2559914Listed by: SHOW-ME REAL ESTATE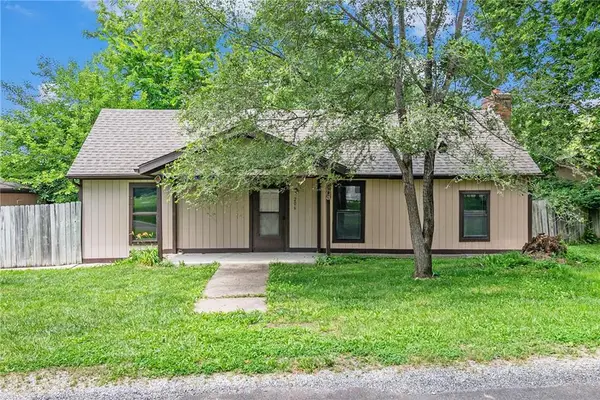 $120,000Active1 beds 1 baths1,152 sq. ft.
$120,000Active1 beds 1 baths1,152 sq. ft.206 Main Street, Trimble, MO 64492
MLS# 2544099Listed by: SHOW-ME REAL ESTATE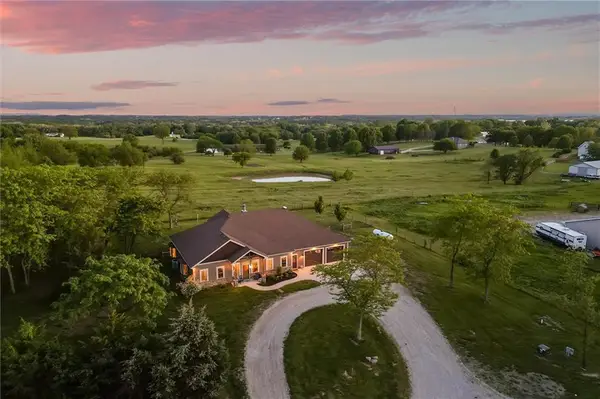 $769,000Active3 beds 2 baths2,274 sq. ft.
$769,000Active3 beds 2 baths2,274 sq. ft.9425 NE 188th Street, Trimble, MO 64492
MLS# 2550598Listed by: TURN KEY REALTY LLC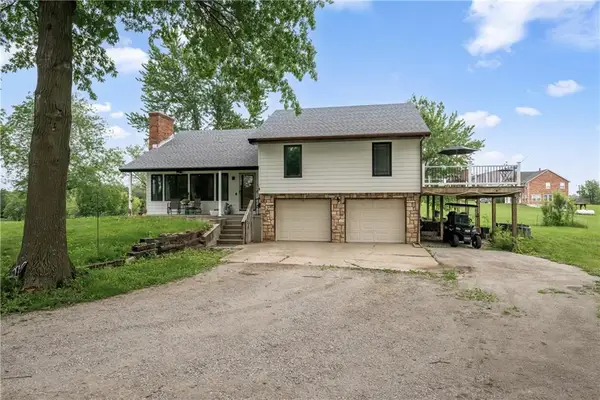 $475,000Pending3 beds 3 baths1,851 sq. ft.
$475,000Pending3 beds 3 baths1,851 sq. ft.19109 Quinn Road, Trimble, MO 64492
MLS# 2555443Listed by: HOMESMART LEGACY $329,900Pending3 beds 2 baths1,544 sq. ft.
$329,900Pending3 beds 2 baths1,544 sq. ft.5862 SW Reed Lane, Trimble, MO 64492
MLS# 2551109Listed by: REECENICHOLS-KCN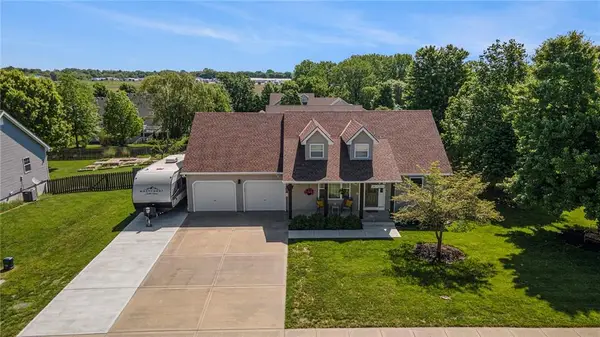 $475,000Pending4 beds 3 baths3,528 sq. ft.
$475,000Pending4 beds 3 baths3,528 sq. ft.7277 SW Karen Road, Trimble, MO 64492
MLS# 2548794Listed by: BHG KANSAS CITY HOMES
