1872 Haw Branch Road, Beulaville, NC 28518
Local realty services provided by:Better Homes and Gardens Real Estate Lifestyle Property Partners
Listed by:wendy m fountain
Office:coldwell banker sea coast advantage - jacksonville
MLS#:100532767
Source:NC_CCAR
Price summary
- Price:$340,000
- Price per sq. ft.:$173.47
About this home
Country Living At It's Finest! This home is charming and welcoming as you enter the door to this open floor plan with a formal dining room, large open living room with a cozy fireplace to relax by on cool nights. Large kitchen with a pantry, custom wood cabinets in bright white with crown molding and soft close drawers and doors with brushed nickel hardware, and handles, plus a built-in stainless steel double oven and stainless steel appliances. Granite countertops, large kitchen island includes a large sink, custom pedant lights overhead and it is open to the living room and kitchen dining area. Custom wood shiplap accents in the kitchen dining area and custom wood shelving in the living room area. LVP Flooring throughout the home and tile in the bathrooms. Spacious main bedroom has carpet, a tray ceiling, ceiling fan and a private door access to the back porch. Main bathroom has a custom tiled walk-in shower with built-in shelves for shampoo and soap. A double sink vanity, cultured marble countertop, custom mirrors and lighting, LVP flooring and a large walk-in closet. Split floor plan with 2 guest rooms on the opposite side of the home, and custom wood stairs leading up to a spacious bonus room. Enjoy BBQ's, grilling with friends in the backyard, sitting around the firepit under the wood pergola. Find plenty of shade on the covered back porch and enjoy the cool breeze of the ceiling fan relaxing and sipping on your sweet tea. Nicely landscaped yard with fresh mulch, plants and a manicured lawn. All the windows in the home have been upgraded with new Anderson Windows and the warranty is transferrable to the new homeowners. Separate laundry room off the kitchen with a custom pantry with shelving for storage under the staircase., and access to the garage. Garage, has wooden shelving for storage, and a door to the side fenced yard. Approx., 20-30 minutes to Camp Lejeune, Air Station, shopping, and restaurants. Make an appointment today. You will be glad you did!
Contact an agent
Home facts
- Year built:2020
- Listing ID #:100532767
- Added:4 day(s) ago
- Updated:September 30, 2025 at 10:18 AM
Rooms and interior
- Bedrooms:3
- Total bathrooms:2
- Full bathrooms:2
- Living area:1,960 sq. ft.
Heating and cooling
- Cooling:Central Air
- Heating:Electric, Heat Pump, Heating
Structure and exterior
- Roof:Architectural Shingle
- Year built:2020
- Building area:1,960 sq. ft.
- Lot area:0.46 Acres
Schools
- High school:Richlands
- Middle school:Trexler
- Elementary school:Richlands
Utilities
- Water:County Water, Water Connected
Finances and disclosures
- Price:$340,000
- Price per sq. ft.:$173.47
- Tax amount:$1,666 (2024)
New listings near 1872 Haw Branch Road
- New
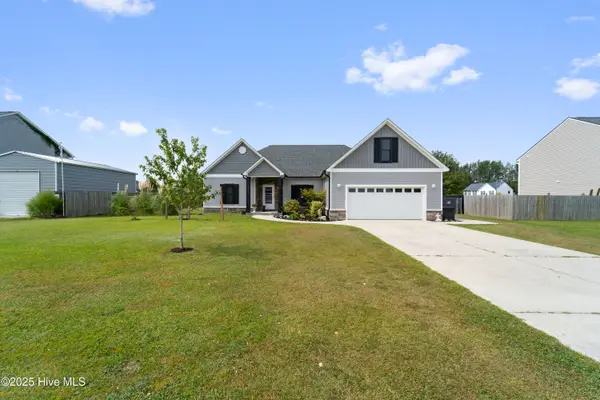 $340,000Active3 beds 2 baths1,960 sq. ft.
$340,000Active3 beds 2 baths1,960 sq. ft.1872 Haw Branch Road, Beulaville, NC 28518
MLS# 100532767Listed by: COLDWELL BANKER SEA COAST ADVANTAGE - JACKSONVILLE - New
 $350,000Active4 beds 3 baths2,149 sq. ft.
$350,000Active4 beds 3 baths2,149 sq. ft.711 Alpha Court, Beulaville, NC 28518
MLS# 100531737Listed by: EXP REALTY  $314,900Pending3 beds 2 baths1,512 sq. ft.
$314,900Pending3 beds 2 baths1,512 sq. ft.134 Roland Batchelor Road, Beulaville, NC 28518
MLS# 100531393Listed by: SIMPSON REAL ESTATE GROUP INC $254,900Pending3 beds 2 baths1,893 sq. ft.
$254,900Pending3 beds 2 baths1,893 sq. ft.653 Old Chinquapin Road, Beulaville, NC 28518
MLS# 100530156Listed by: ERA LIVE MOORE - JACKSONVILLE $237,900Active4 beds 2 baths2,040 sq. ft.
$237,900Active4 beds 2 baths2,040 sq. ft.1770 Sarecta Road, Beulaville, NC 28518
MLS# 100530167Listed by: REALTY WORLD SOUTHLAND SOUTHLAND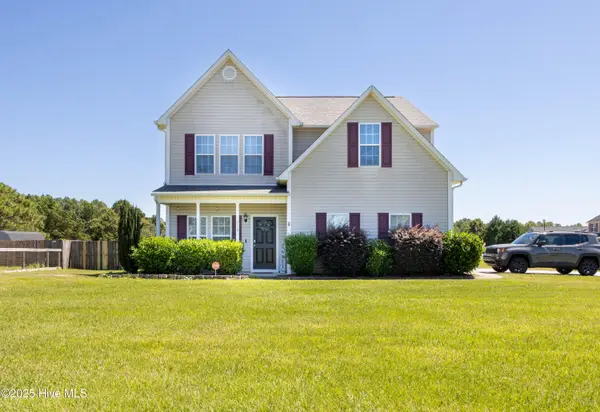 $323,000Active3 beds 3 baths2,185 sq. ft.
$323,000Active3 beds 3 baths2,185 sq. ft.795 Haw Branch Road, Beulaville, NC 28518
MLS# 100530002Listed by: RE/MAX ELITE REALTY GROUP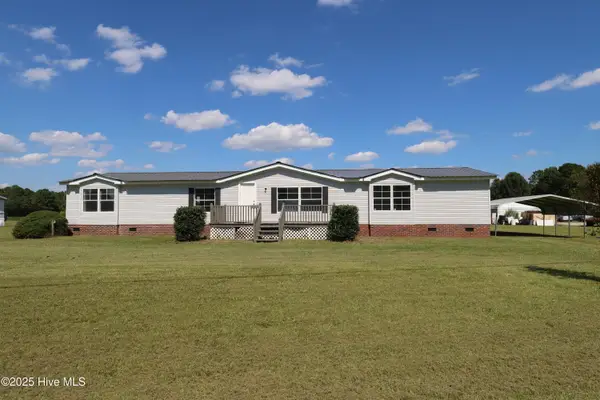 $230,000Active3 beds 2 baths2,095 sq. ft.
$230,000Active3 beds 2 baths2,095 sq. ft.1651 Haw Branch Road, Beulaville, NC 28518
MLS# 100529243Listed by: STERLING KEY REALTY LLC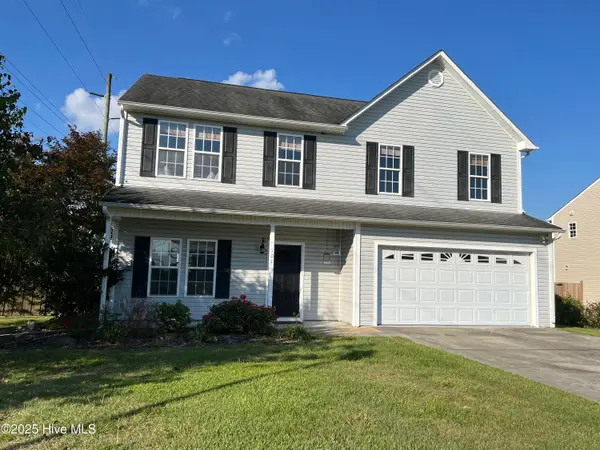 $326,850Active3 beds 3 baths2,220 sq. ft.
$326,850Active3 beds 3 baths2,220 sq. ft.101 Loyd Lane, Beulaville, NC 28518
MLS# 100529189Listed by: CENTURY 21 CHAMPION REAL ESTATE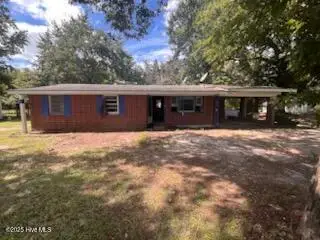 $96,500Active3 beds 2 baths1,067 sq. ft.
$96,500Active3 beds 2 baths1,067 sq. ft.215 Turkey Branch Road, Beulaville, NC 28518
MLS# 100528646Listed by: REALTY ONE GROUP AFFINITY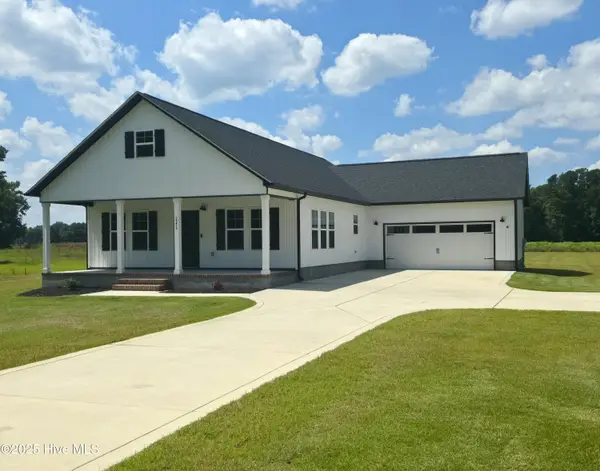 $299,500Active3 beds 2 baths1,348 sq. ft.
$299,500Active3 beds 2 baths1,348 sq. ft.2256 S Nc 41 And 111 Highway, Beulaville, NC 28518
MLS# 100528139Listed by: CAROLINA REAL ESTATE GROUP
