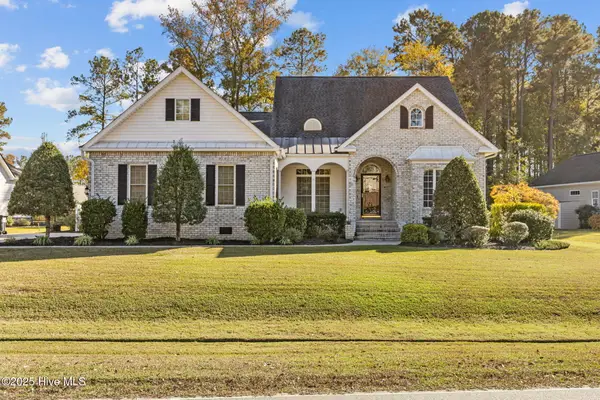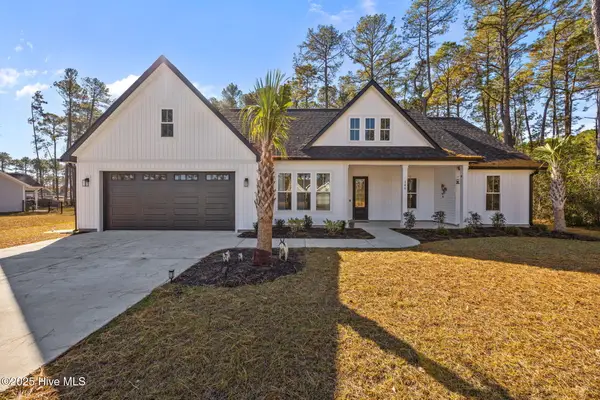9290 W Lake Road Sw, Calabash, NC 28467
Local realty services provided by:Better Homes and Gardens Real Estate Elliott Coastal Living
9290 W Lake Road Sw,Calabash, NC 28467
$820,000
- 4 Beds
- 4 Baths
- - sq. ft.
- Single family
- Sold
Listed by: susan s burke
Office: intracoastal realty
MLS#:100534108
Source:NC_CCAR
Sorry, we are unable to map this address
Price summary
- Price:$820,000
About this home
Welcome to your dream home! A home that impresses from the first glance. This exquisite custom-built residence offers a perfect blend of modern sophistication and timeless design, thoughtfully crafted to deliver comfort, functionality, and stunning aesthetics. Built in 2024 with high end finishes and attention to every detail it is situated on a premium lot in the sought after Devaun Park. Located across from the lake offering serene fountain sounds. From the moment you enter through the large double doors you will feel immediately at home. The great room where your entertaining magic can be created offers abundant natural light, high ceilings and views of the lake. Cozy up to the fireplace when temperatures get chilly. A custom gourmet kitchen with gas stove (refrigerator included) is a culinary dream. Large pantry, quartz countertops and custom cabinets complete the look. A bedroom/study offers ample closet space and a full bathroom complete the look. A spacious second-floor primary suite offers a retreat with generous walk-in closet with custom wood shelves, a spa-inspired ensuite bath, dual vanities and a peaceful, private setting. Two additional bedrooms, and two well-appointed bathrooms — ideal for families or those needing extra space for guests. A dedicated laundry room with sink and bonus room on the second floor - ideal for a bedroom, playroom, media room, or guest suite. Expansive bonus room features a full closet, multiple windows, and ample space for various configurations. This home has been framed for a future elevator through a closet system. Solid wood doors throughout, irrigation system, dual zoned HVAC and security system complete this home. Every detail inside and out, has been thoughtfully curated to impress. It's not just a house, it's a showpiece. Don't miss your chance to own a home with true character and curb appeal. Located between Wilmington and Myrtle Beach and three miles from Sunset Beach.
Schedule your private showing today.
Contact an agent
Home facts
- Year built:2024
- Listing ID #:100534108
- Added:59 day(s) ago
- Updated:December 02, 2025 at 02:46 AM
Rooms and interior
- Bedrooms:4
- Total bathrooms:4
- Full bathrooms:4
Heating and cooling
- Cooling:Central Air, Heat Pump, Zoned
- Heating:Electric, Fireplace Insert, Heat Pump, Heating, Propane, Zoned
Structure and exterior
- Roof:Architectural Shingle
- Year built:2024
Schools
- High school:West Brunswick
- Middle school:Shallotte Middle
- Elementary school:Jessie Mae Monroe Elementary
Finances and disclosures
- Price:$820,000
New listings near 9290 W Lake Road Sw
- New
 $229,600Active3 beds 3 baths1,457 sq. ft.
$229,600Active3 beds 3 baths1,457 sq. ft.2083 NE Wild Indigo Circle Nw #93, Calabash, NC 28467
MLS# 100543545Listed by: LENNAR SALES CORP.  $486,097Pending3 beds 3 baths2,397 sq. ft.
$486,097Pending3 beds 3 baths2,397 sq. ft.601 Ashton Court Nw, Calabash, NC 28467
MLS# 100543501Listed by: D R HORTON, INC.- New
 $475,000Active3 beds 3 baths1,890 sq. ft.
$475,000Active3 beds 3 baths1,890 sq. ft.192 Boundary Loop Road Nw, Calabash, NC 28467
MLS# 100543428Listed by: COLDWELL BANKER SEA COAST ADVANTAGE - New
 $315,000Active3 beds 2 baths1,398 sq. ft.
$315,000Active3 beds 2 baths1,398 sq. ft.853 Yaupon Drive Sw, Calabash, NC 28467
MLS# 100543409Listed by: DEBORAH PARKER REALTY, INC. - New
 $315,000Active3 beds 2 baths1,208 sq. ft.
$315,000Active3 beds 2 baths1,208 sq. ft.852 Yaupon Drive Sw, Calabash, NC 28467
MLS# 100543416Listed by: DEBORAH PARKER REALTY, INC. - New
 $315,000Active3 beds 2 baths1,350 sq. ft.
$315,000Active3 beds 2 baths1,350 sq. ft.936 Willow Place Sw, Calabash, NC 28467
MLS# 100543383Listed by: DEBORAH PARKER REALTY, INC. - New
 $149,900Active1 beds 1 baths480 sq. ft.
$149,900Active1 beds 1 baths480 sq. ft.10170 Beach Drive Sw #3302, Calabash, NC 28467
MLS# 100543246Listed by: RE/MAX SOUTHERN SHORES - New
 $265,000Active2 beds 2 baths1,178 sq. ft.
$265,000Active2 beds 2 baths1,178 sq. ft.1215 N Middleton Drive Nw #Apt 2101, Calabash, NC 28467
MLS# 100543233Listed by: NAZAR REALTY - New
 $530,000Active3 beds 4 baths2,846 sq. ft.
$530,000Active3 beds 4 baths2,846 sq. ft.509 S Middleton Drive Nw, Calabash, NC 28467
MLS# 100543036Listed by: CENTURY 21 VANGUARD - New
 $450,000Active3 beds 2 baths1,863 sq. ft.
$450,000Active3 beds 2 baths1,863 sq. ft.145 Boundary Loop Road Nw, Calabash, NC 28467
MLS# 100543028Listed by: REDFIN CORPORATION
