101 Stonewall Lane, Edenton, NC 27932
Local realty services provided by:Better Homes and Gardens Real Estate Lifestyle Property Partners
101 Stonewall Lane,Edenton, NC 27932
$549,000
- 3 Beds
- 3 Baths
- 1,711 sq. ft.
- Single family
- Active
Listed by:maryscott haigler
Office:perry & co sotheby's international realty
MLS#:100536549
Source:NC_CCAR
Price summary
- Price:$549,000
- Price per sq. ft.:$320.86
About this home
The paint is drying on this BRAND NEW home! Take advantage of an opportunity to own a new house without the hassle of overseeing a build!
This 3 bedroom, 2 1/2 bath home boasts an open floor plan with abundant natural light and front and side porches. The primary bedroom is downstairs and 2 guest rooms are on the 2nd floor with a built in workspace between.
Down East Preservation has gained notoriety for building new houses that match the quality and charm of historic homes. Wood floors, generous moldings, and reclaimed historic architectural elements seamlessly blend to bring a rare product to the market: historic charm with modern convenience and efficiency.
The new Jackson Dairy neighborhood invokes the aesthetic of Northeastern NC at the turn of the 20th Century. Built on the former site of the Jackson family dairy, the neighborhood is bridging the old with the new. The property sits in a prime location on Historic Downtown Edenton's East Side. Adjacent to our town's famed Edenton Cotton Mill neighborhood, both the waterfront and downtown shops & restaurants are accessible via sidewalks.
Let's make this incredible property yours!
Contact an agent
Home facts
- Year built:2025
- Listing ID #:100536549
- Added:1 day(s) ago
- Updated:October 18, 2025 at 10:10 AM
Rooms and interior
- Bedrooms:3
- Total bathrooms:3
- Full bathrooms:2
- Half bathrooms:1
- Living area:1,711 sq. ft.
Heating and cooling
- Cooling:Central Air
- Heating:Electric, Heat Pump, Heating, Zoned
Structure and exterior
- Roof:Metal
- Year built:2025
- Building area:1,711 sq. ft.
- Lot area:0.12 Acres
Schools
- High school:John A. Holmes High
- Middle school:Chowan Middle School
- Elementary school:White Oak/D F Walker
Utilities
- Water:Water Connected
- Sewer:Sewer Connected
Finances and disclosures
- Price:$549,000
- Price per sq. ft.:$320.86
New listings near 101 Stonewall Lane
- New
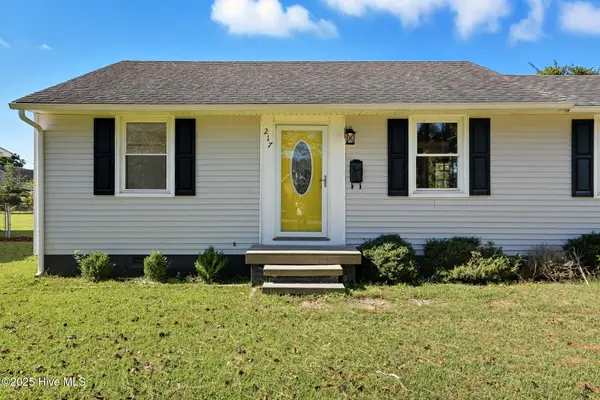 $209,900Active3 beds 1 baths957 sq. ft.
$209,900Active3 beds 1 baths957 sq. ft.217 Hawthorne Road, Edenton, NC 27932
MLS# 100536841Listed by: AUSTIN JAMES REALTY OF TIDEWATER - New
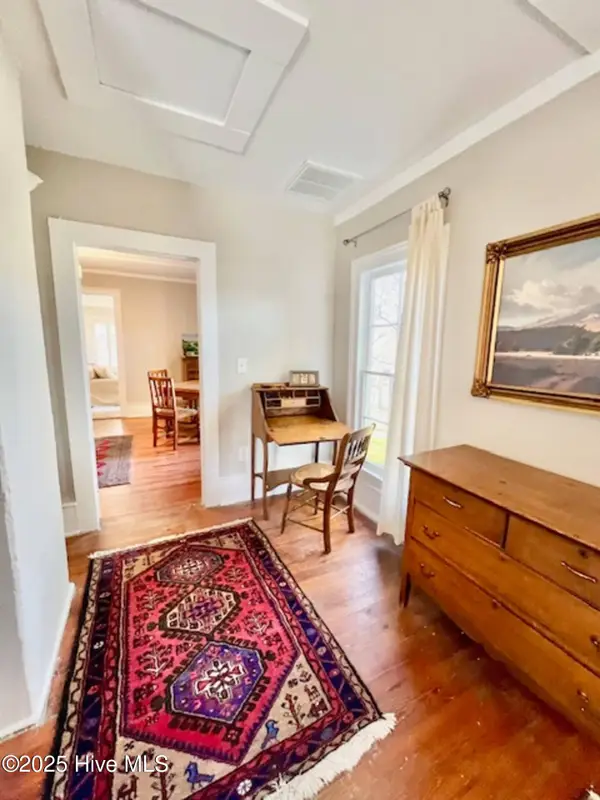 $545,000Active4 beds 4 baths2,700 sq. ft.
$545,000Active4 beds 4 baths2,700 sq. ft.207 S Oakum Street, Edenton, NC 27932
MLS# 100536686Listed by: WELCOME HOME REALTY NC - New
 $259,000Active3 beds 3 baths1,490 sq. ft.
$259,000Active3 beds 3 baths1,490 sq. ft.105 Bella Vista Drive, Edenton, NC 27932
MLS# 100536375Listed by: WATER STREET REAL ESTATE GROUP - New
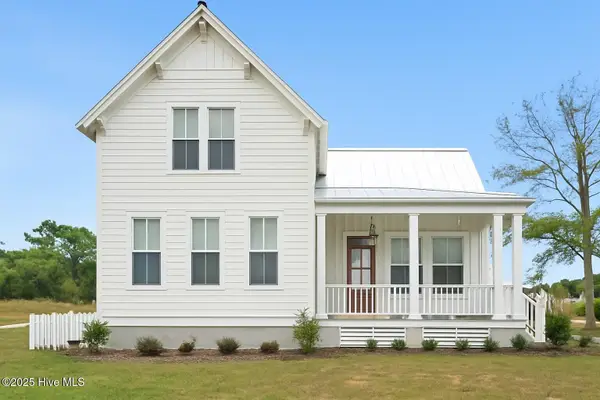 $419,000Active3 beds 3 baths1,330 sq. ft.
$419,000Active3 beds 3 baths1,330 sq. ft.101 Estella Lane # 6, Edenton, NC 27932
MLS# 100536562Listed by: PERRY & CO SOTHEBY'S INTERNATIONAL REALTY - New
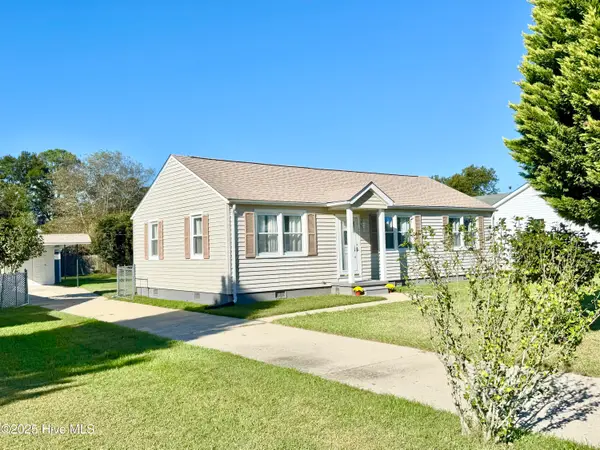 $245,000Active2 beds 1 baths1,422 sq. ft.
$245,000Active2 beds 1 baths1,422 sq. ft.209 Hawthorne Road, Edenton, NC 27932
MLS# 100536520Listed by: WELCOME HOME REALTY NC  $200,000Pending3 beds 2 baths1,120 sq. ft.
$200,000Pending3 beds 2 baths1,120 sq. ft.111 Pueblo Trail, Edenton, NC 27932
MLS# 100536442Listed by: IRON VALLEY REAL ESTATE ELIZABETH CITY- New
 $35,000Active0.82 Acres
$35,000Active0.82 Acres223 Plumtree Circle, Edenton, NC 27932
MLS# 100536340Listed by: PERRY & CO SOTHEBY'S INTERNATIONAL REALTY - New
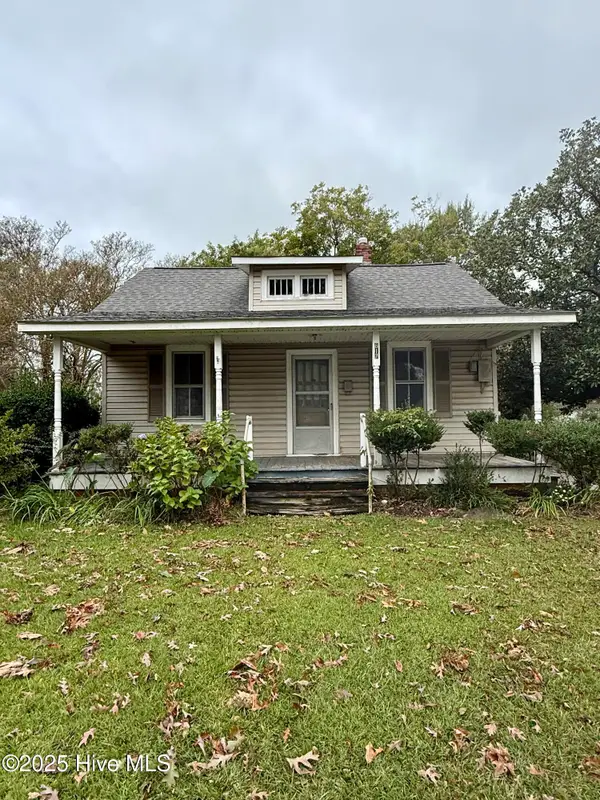 $85,000Active3 beds 1 baths
$85,000Active3 beds 1 baths817 Johnston Street, Edenton, NC 27932
MLS# 100536237Listed by: CAROLINAEAST REAL ESTATE - New
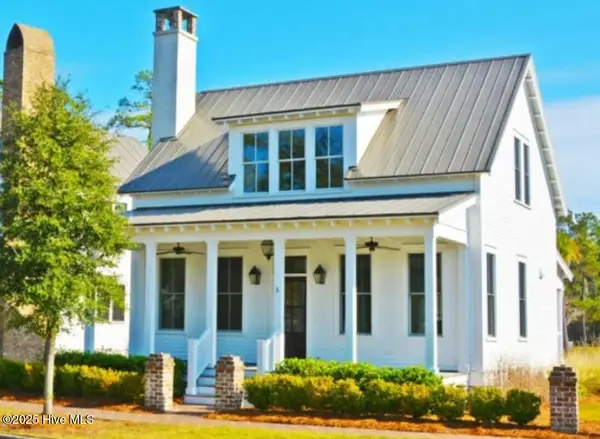 $539,000Active3 beds 3 baths1,693 sq. ft.
$539,000Active3 beds 3 baths1,693 sq. ft.109 Stonewall Lane, Edenton, NC 27932
MLS# 100536088Listed by: PERRY & CO SOTHEBY'S INTERNATIONAL REALTY
