105 Bella Vista Drive, Edenton, NC 27932
Local realty services provided by:Better Homes and Gardens Real Estate Elliott Coastal Living
105 Bella Vista Drive,Edenton, NC 27932
$259,000
- 3 Beds
- 3 Baths
- 1,490 sq. ft.
- Single family
- Active
Listed by:jonathan moore
Office:water street real estate group
MLS#:100536375
Source:NC_CCAR
Price summary
- Price:$259,000
- Price per sq. ft.:$173.83
About this home
Beautifully refreshed and move-in ready, this 3-bedroom, 2-bath home offers the best of quiet coastal living in the sought-after Montpelier Acres neighborhood with private beach access through the Montpelier Recreation Association. Step inside to an open, flowing layout filled with natural light and partially surrounded by a wooded backdrop that adds both seclusion and charm. The white siding on the home truly shines in this location!
Recent updates shine throughout — new LVP flooring, fresh interior paint, new countertops, decking, sliding doors, and more — blending modern touches with the home's original character. The kitchen, dining, and living spaces connect seamlessly, perfect for everyday living or entertaining. Thoughtful details like pocket doors add functionality and charm in just the right places.
The spacious primary suite offers a large bath with an impressive tub-shower, while the secondary bedrooms provide comfort for guests or family. Outdoor living takes center stage here, with multiple decks and a screened porch designed to let you soak in the sights and sounds of nature all year long.
An attached garage adds convenience and extra storage, making day-to-day life easy and organized. Located in a peaceful, no-HOA community, this property feels tucked away yet is only minutes from historic downtown Edenton, shopping, and the waterfront.
Come see why 105 Bella Vista Drive is the perfect blend of nature, comfort, and modern updates — ready to welcome you home.
Contact an agent
Home facts
- Year built:1979
- Listing ID #:100536375
- Added:1 day(s) ago
- Updated:October 18, 2025 at 10:10 AM
Rooms and interior
- Bedrooms:3
- Total bathrooms:3
- Full bathrooms:2
- Half bathrooms:1
- Living area:1,490 sq. ft.
Heating and cooling
- Cooling:Central Air, Heat Pump
- Heating:Electric, Heat Pump, Heating
Structure and exterior
- Roof:Architectural Shingle
- Year built:1979
- Building area:1,490 sq. ft.
- Lot area:0.6 Acres
Schools
- High school:John A. Holmes High
- Middle school:Chowan Middle School
- Elementary school:White Oak/D F Walker
Utilities
- Water:County Water, Water Connected
Finances and disclosures
- Price:$259,000
- Price per sq. ft.:$173.83
New listings near 105 Bella Vista Drive
- New
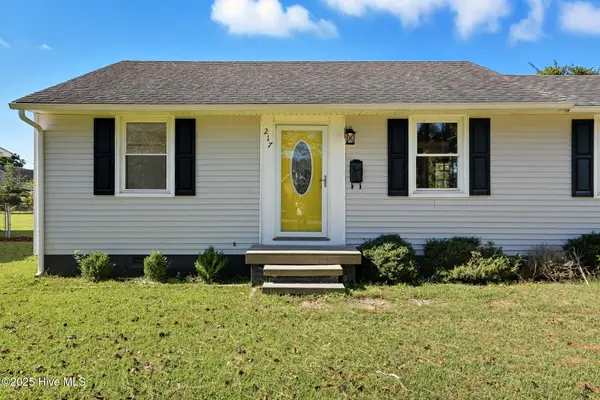 $209,900Active3 beds 1 baths957 sq. ft.
$209,900Active3 beds 1 baths957 sq. ft.217 Hawthorne Road, Edenton, NC 27932
MLS# 100536841Listed by: AUSTIN JAMES REALTY OF TIDEWATER - New
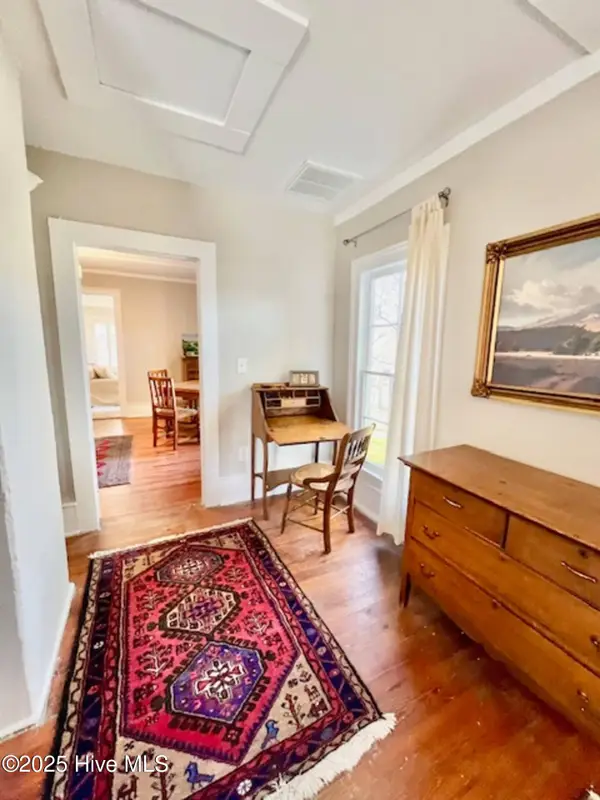 $545,000Active4 beds 4 baths2,700 sq. ft.
$545,000Active4 beds 4 baths2,700 sq. ft.207 S Oakum Street, Edenton, NC 27932
MLS# 100536686Listed by: WELCOME HOME REALTY NC - New
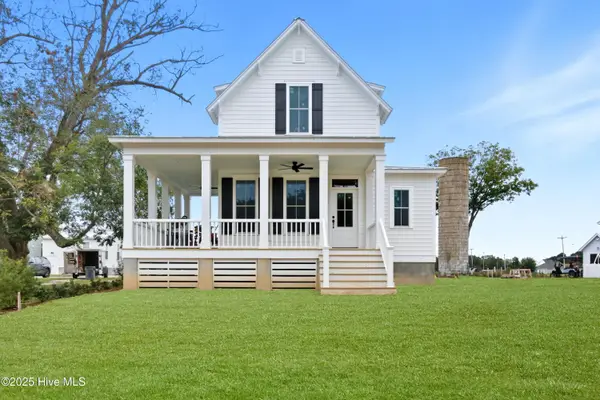 $549,000Active3 beds 3 baths1,711 sq. ft.
$549,000Active3 beds 3 baths1,711 sq. ft.101 Stonewall Lane, Edenton, NC 27932
MLS# 100536549Listed by: PERRY & CO SOTHEBY'S INTERNATIONAL REALTY - New
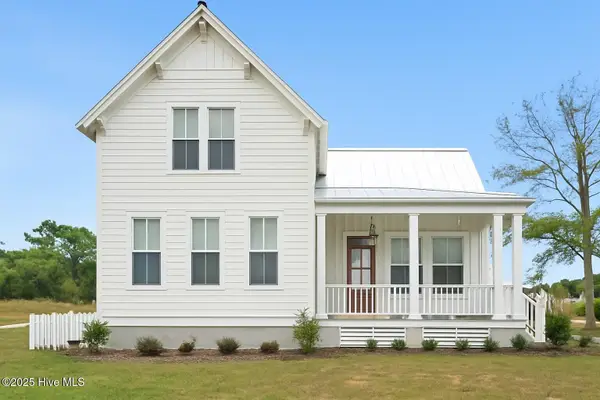 $419,000Active3 beds 3 baths1,330 sq. ft.
$419,000Active3 beds 3 baths1,330 sq. ft.101 Estella Lane # 6, Edenton, NC 27932
MLS# 100536562Listed by: PERRY & CO SOTHEBY'S INTERNATIONAL REALTY - New
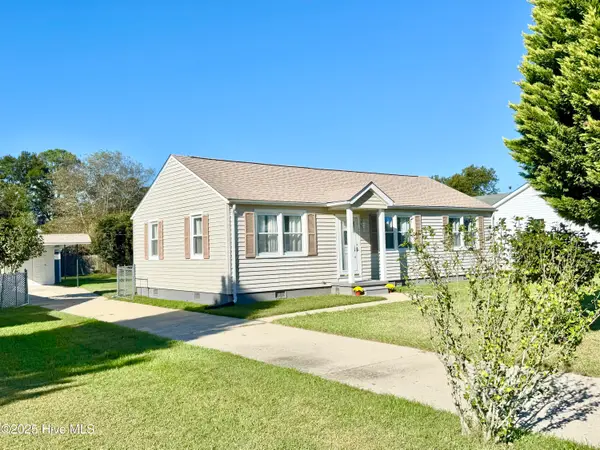 $245,000Active2 beds 1 baths1,422 sq. ft.
$245,000Active2 beds 1 baths1,422 sq. ft.209 Hawthorne Road, Edenton, NC 27932
MLS# 100536520Listed by: WELCOME HOME REALTY NC  $200,000Pending3 beds 2 baths1,120 sq. ft.
$200,000Pending3 beds 2 baths1,120 sq. ft.111 Pueblo Trail, Edenton, NC 27932
MLS# 100536442Listed by: IRON VALLEY REAL ESTATE ELIZABETH CITY- New
 $35,000Active0.82 Acres
$35,000Active0.82 Acres223 Plumtree Circle, Edenton, NC 27932
MLS# 100536340Listed by: PERRY & CO SOTHEBY'S INTERNATIONAL REALTY - New
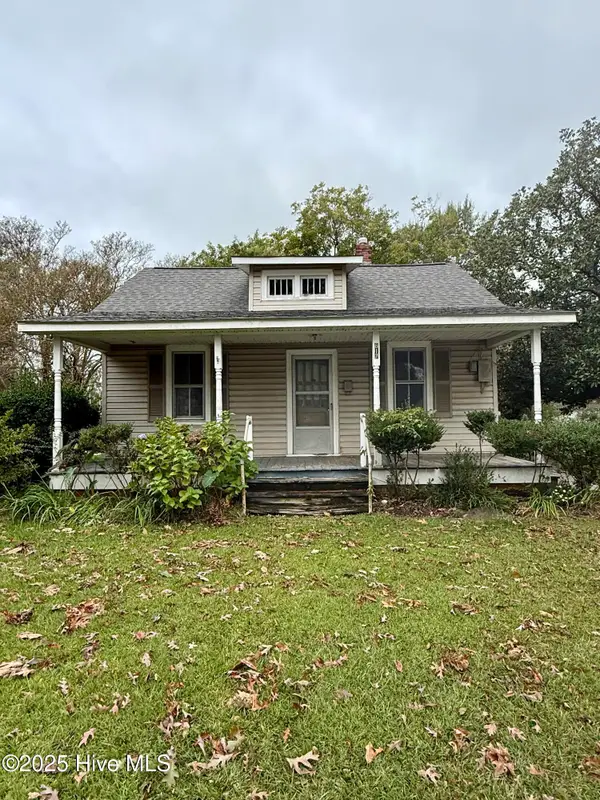 $85,000Active3 beds 1 baths
$85,000Active3 beds 1 baths817 Johnston Street, Edenton, NC 27932
MLS# 100536237Listed by: CAROLINAEAST REAL ESTATE - New
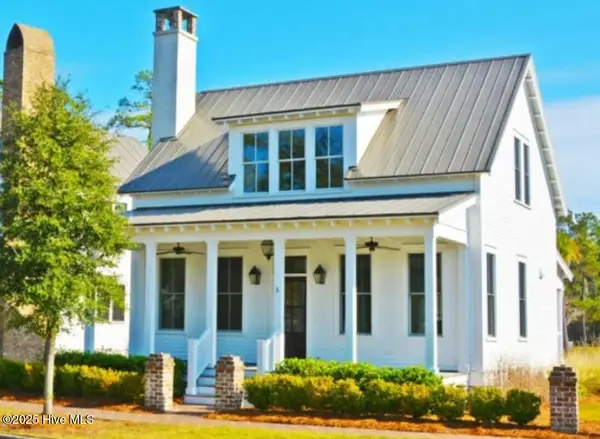 $539,000Active3 beds 3 baths1,693 sq. ft.
$539,000Active3 beds 3 baths1,693 sq. ft.109 Stonewall Lane, Edenton, NC 27932
MLS# 100536088Listed by: PERRY & CO SOTHEBY'S INTERNATIONAL REALTY
