111 W Queen Street, Edenton, NC 27932
Local realty services provided by:Better Homes and Gardens Real Estate Lifestyle Property Partners

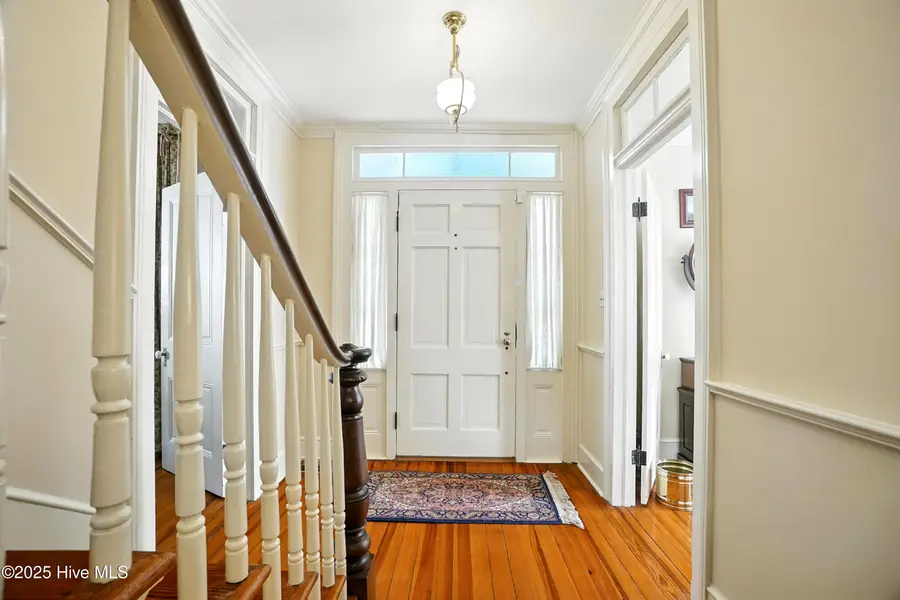
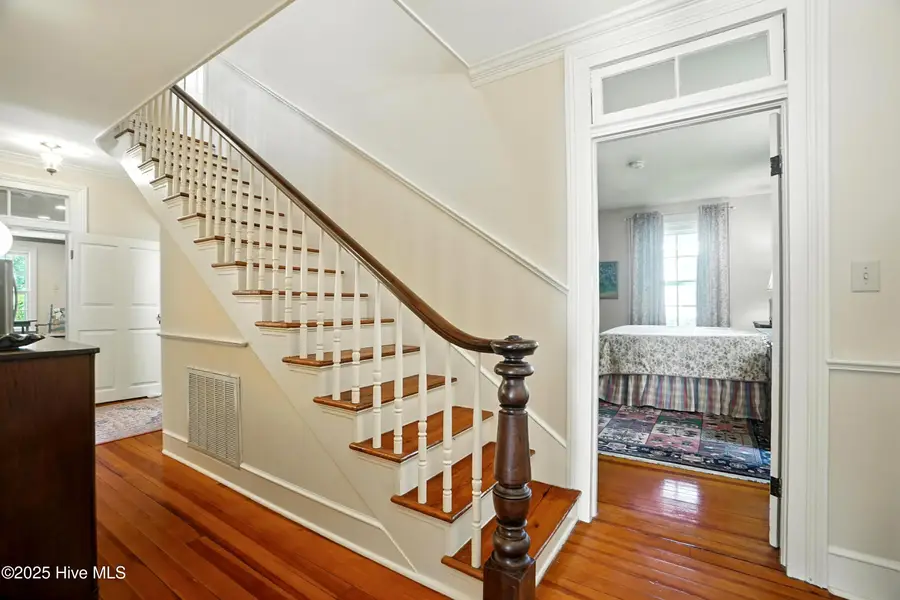
111 W Queen Street,Edenton, NC 27932
$550,000
- 3 Beds
- 3 Baths
- 2,200 sq. ft.
- Single family
- Pending
Listed by:maryscott haigler
Office:perry & co sotheby's international realty
MLS#:100518400
Source:NC_CCAR
Price summary
- Price:$550,000
- Price per sq. ft.:$250
About this home
The Murden-Brown house - ca 1795 and possibly later - has an interesting history in Edenton, having served in the mid 1800s as both a girls school and then the Edenton Baptist Church parsonage. Just prior to the turn of the century, it was remodeled by famed Edenton builder Frank Fred Muth, a noted expert at the Colonial Revival style. The house today is much like Muth designed.
The center hall plan home offers formal living and dining rooms, a galley style kitchen, and primary bedroom on the first floor. Upstairs, 2 bedrooms share a full bath. Notable features include 4 fireplaces, elongated four-over-four sash windows, beautiful wood floors, and topiary shutter accents original to Muth's era.
Currently home to a Master Gardener, the grounds are bursting with blooms and lovely, established plantings. A precious cottage in the backyard is an adorable guest house with one spacious room, a small kitchenette and full bath. A large shed on the property is ideal for a workshop or storage.
This impeccably maintained handsome home is just steps away from downtown Edenton's shops, restaurants and the waterfront. Enjoy living in the heart of historic downtown Edenton!
Contact an agent
Home facts
- Year built:1795
- Listing Id #:100518400
- Added:34 day(s) ago
- Updated:July 30, 2025 at 07:40 AM
Rooms and interior
- Bedrooms:3
- Total bathrooms:3
- Full bathrooms:2
- Half bathrooms:1
- Living area:2,200 sq. ft.
Heating and cooling
- Cooling:Central Air, Zoned
- Heating:Electric, Gas Pack, Heat Pump, Heating, Natural Gas
Structure and exterior
- Roof:Metal
- Year built:1795
- Building area:2,200 sq. ft.
- Lot area:0.27 Acres
Schools
- High school:John A. Holmes High
- Middle school:Chowan Middle School
- Elementary school:White Oak/D F Walker
Utilities
- Water:Municipal Water Available, Water Connected
- Sewer:Sewer Connected
Finances and disclosures
- Price:$550,000
- Price per sq. ft.:$250
- Tax amount:$4,714 (2024)
New listings near 111 W Queen Street
- New
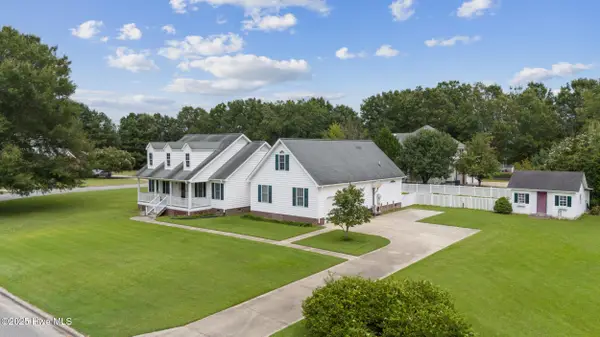 $400,000Active3 beds 3 baths2,311 sq. ft.
$400,000Active3 beds 3 baths2,311 sq. ft.503 Robin Lane, Edenton, NC 27932
MLS# 100524865Listed by: WELCOME HOME REALTY NC - New
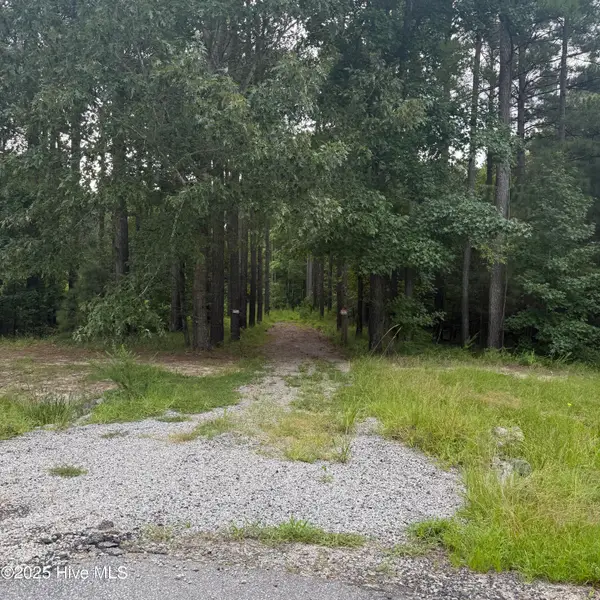 $96,000Active2.04 Acres
$96,000Active2.04 Acres704 Batts Island Road, Edenton, NC 27932
MLS# 100524163Listed by: RENE SAWYER REALTY, LLC - New
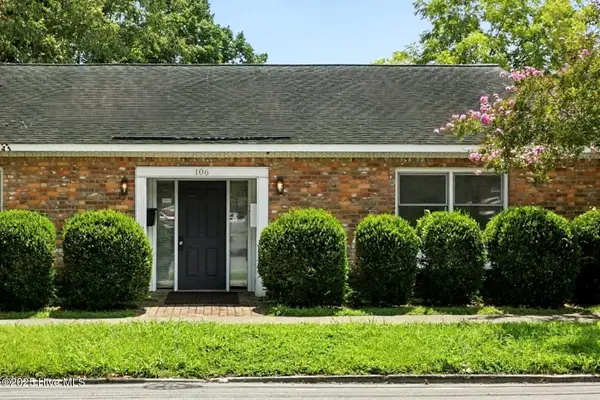 $389,000Active-- beds 3 baths1,914 sq. ft.
$389,000Active-- beds 3 baths1,914 sq. ft.106 E Queen Street, Edenton, NC 27932
MLS# 100523987Listed by: PERRY & CO SOTHEBY'S INTERNATIONAL REALTY - New
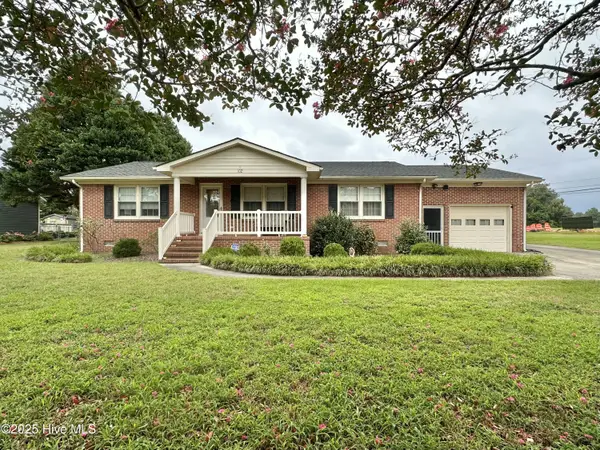 $325,000Active3 beds 3 baths1,602 sq. ft.
$325,000Active3 beds 3 baths1,602 sq. ft.102 Manor Road, Edenton, NC 27932
MLS# 100523742Listed by: BERKSHIRE HATHAWAY HOMESERVICES RW TOWNE REALTY/MOYOCK - New
 $229,420Active2 beds 2 baths1,056 sq. ft.
$229,420Active2 beds 2 baths1,056 sq. ft.308 Zuni Trail, Edenton, NC 27932
MLS# 100523746Listed by: RENE SAWYER REALTY, LLC 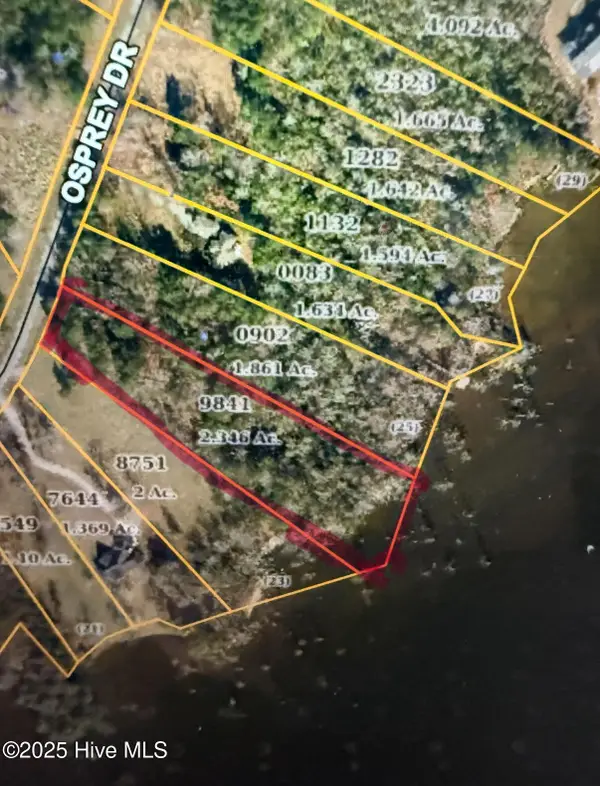 $90,000Active2.35 Acres
$90,000Active2.35 Acres214 Osprey Drive, Edenton, NC 27932
MLS# 100522911Listed by: CINDY TWIDDY REALTY, INC.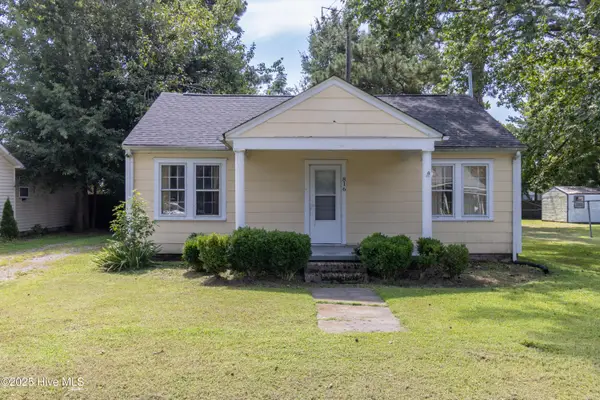 $125,000Pending3 beds 2 baths1,479 sq. ft.
$125,000Pending3 beds 2 baths1,479 sq. ft.816 Johnston Street, Edenton, NC 27932
MLS# 100522790Listed by: CAROLINAEAST REAL ESTATE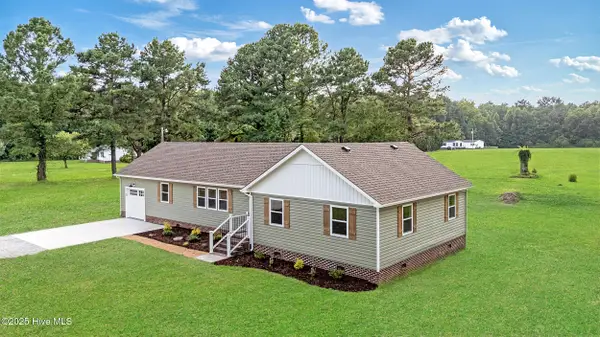 $350,000Active3 beds 2 baths1,620 sq. ft.
$350,000Active3 beds 2 baths1,620 sq. ft.919 Macedonia Road, Edenton, NC 27932
MLS# 100522754Listed by: WELCOME HOME REALTY NC $48,000Active0.91 Acres
$48,000Active0.91 Acres201 Norcum Point Road, Edenton, NC 27932
MLS# 100522669Listed by: CAROLINAEAST REAL ESTATE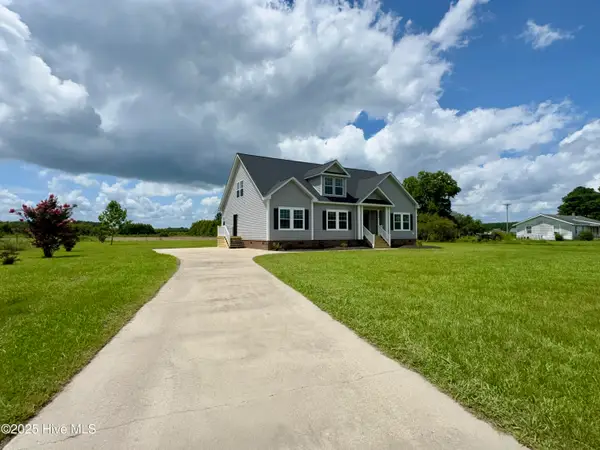 $435,000Active3 beds 3 baths3,771 sq. ft.
$435,000Active3 beds 3 baths3,771 sq. ft.209 Whitemon Lane, Edenton, NC 27932
MLS# 100522443Listed by: IRON VALLEY REAL ESTATE ELIZABETH CITY
