119 Bridgetowne Avenue, Edenton, NC 27932
Local realty services provided by:Better Homes and Gardens Real Estate Lifestyle Property Partners

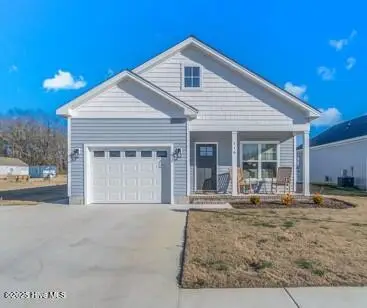
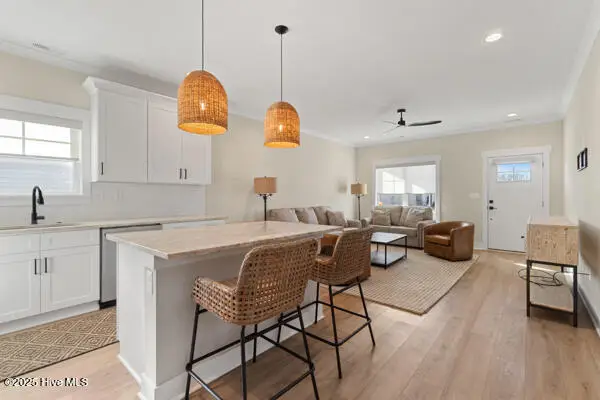
119 Bridgetowne Avenue,Edenton, NC 27932
$314,500
- 3 Beds
- 2 Baths
- 1,292 sq. ft.
- Single family
- Pending
Listed by:fraser kelly
Office:perry & co sotheby's international realty
MLS#:100500320
Source:NC_CCAR
Price summary
- Price:$314,500
- Price per sq. ft.:$243.42
About this home
Welcome to this brand new 3 bedroom, 2 bath home that blends contemporary design with everyday function. Located in a quiet, family-friendly neighborhood, this 1300sq ft furnished home features an open-concept floor plan, low maintenance materials and an abundance of natural light.
The high-end kitchen offers granite countertops, stainless steel appliances, a large island, and custom cabinetry. The spacious living area flows into an open dining area. There is both a pantry and laundry area, and a hallway leads to bedrooms at the rear of the home.
The primary suite is a private retreat with a spa-inspired bathroom, walk-in shower, soaking tub, and a generous walk-in closet.
Additional highlights include hardwood floors throughout, energy-efficient systems, a 2-car garage, and a beautifully landscaped yard.
Don't miss your chance to own this exceptional new build that combines style, space, and convenience!
Contact an agent
Home facts
- Year built:2023
- Listing Id #:100500320
- Added:126 day(s) ago
- Updated:July 30, 2025 at 07:40 AM
Rooms and interior
- Bedrooms:3
- Total bathrooms:2
- Full bathrooms:2
- Living area:1,292 sq. ft.
Heating and cooling
- Heating:Forced Air, Heat Pump, Heating, Natural Gas
Structure and exterior
- Roof:Architectural Shingle
- Year built:2023
- Building area:1,292 sq. ft.
- Lot area:0.11 Acres
Schools
- High school:John A. Holmes High
- Middle school:Chowan Middle School
- Elementary school:White Oak/D F Walker
Utilities
- Sewer:Sewer Connected
Finances and disclosures
- Price:$314,500
- Price per sq. ft.:$243.42
- Tax amount:$127 (2024)
New listings near 119 Bridgetowne Avenue
- New
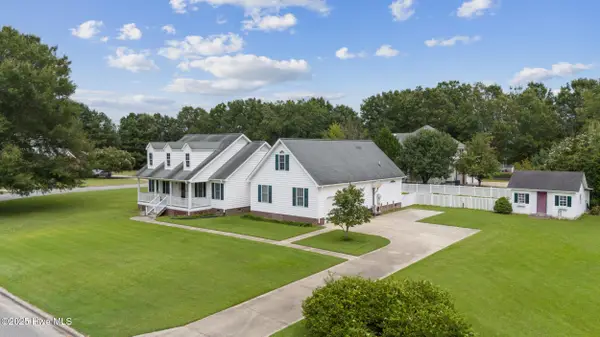 $400,000Active3 beds 3 baths2,311 sq. ft.
$400,000Active3 beds 3 baths2,311 sq. ft.503 Robin Lane, Edenton, NC 27932
MLS# 100524865Listed by: WELCOME HOME REALTY NC - New
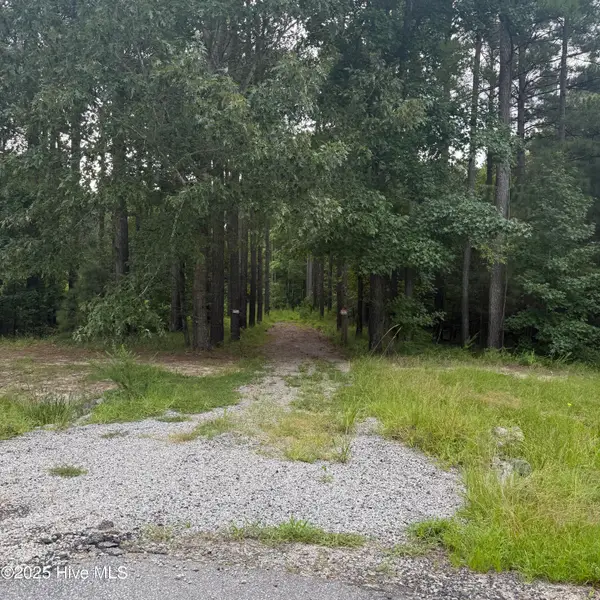 $96,000Active2.04 Acres
$96,000Active2.04 Acres704 Batts Island Road, Edenton, NC 27932
MLS# 100524163Listed by: RENE SAWYER REALTY, LLC - New
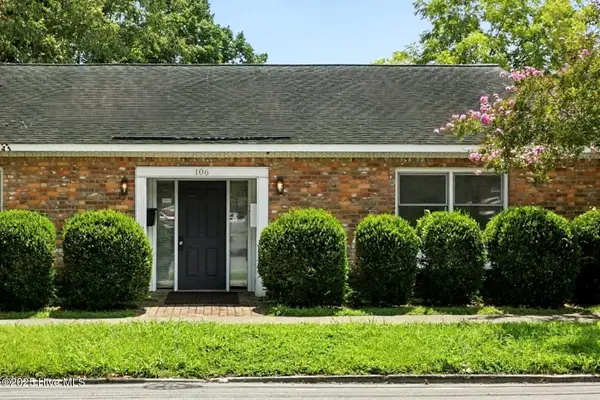 $389,000Active-- beds 3 baths1,914 sq. ft.
$389,000Active-- beds 3 baths1,914 sq. ft.106 E Queen Street, Edenton, NC 27932
MLS# 100523987Listed by: PERRY & CO SOTHEBY'S INTERNATIONAL REALTY - New
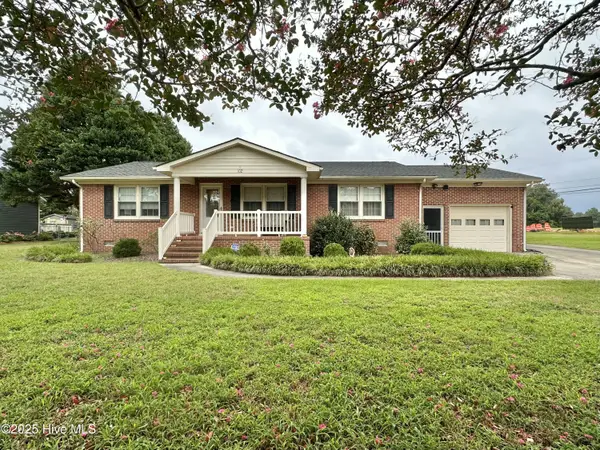 $325,000Active3 beds 3 baths1,602 sq. ft.
$325,000Active3 beds 3 baths1,602 sq. ft.102 Manor Road, Edenton, NC 27932
MLS# 100523742Listed by: BERKSHIRE HATHAWAY HOMESERVICES RW TOWNE REALTY/MOYOCK - New
 $229,420Active2 beds 2 baths1,056 sq. ft.
$229,420Active2 beds 2 baths1,056 sq. ft.308 Zuni Trail, Edenton, NC 27932
MLS# 100523746Listed by: RENE SAWYER REALTY, LLC 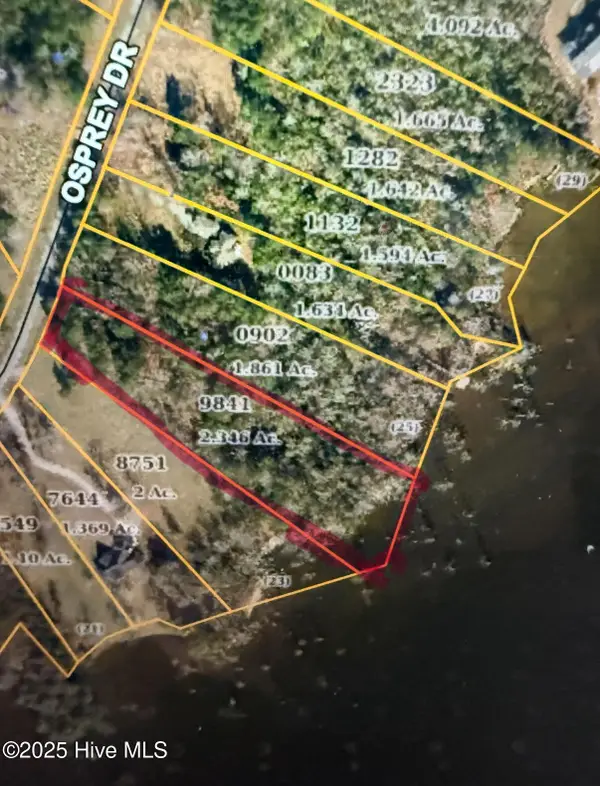 $90,000Active2.35 Acres
$90,000Active2.35 Acres214 Osprey Drive, Edenton, NC 27932
MLS# 100522911Listed by: CINDY TWIDDY REALTY, INC.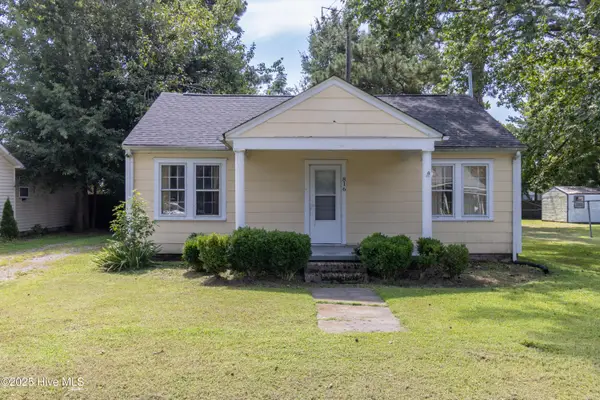 $125,000Pending3 beds 2 baths1,479 sq. ft.
$125,000Pending3 beds 2 baths1,479 sq. ft.816 Johnston Street, Edenton, NC 27932
MLS# 100522790Listed by: CAROLINAEAST REAL ESTATE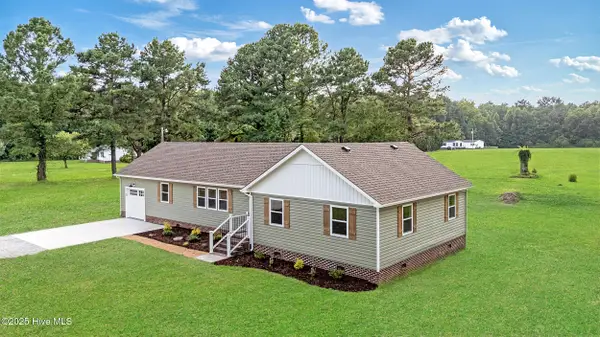 $350,000Active3 beds 2 baths1,620 sq. ft.
$350,000Active3 beds 2 baths1,620 sq. ft.919 Macedonia Road, Edenton, NC 27932
MLS# 100522754Listed by: WELCOME HOME REALTY NC $48,000Active0.91 Acres
$48,000Active0.91 Acres201 Norcum Point Road, Edenton, NC 27932
MLS# 100522669Listed by: CAROLINAEAST REAL ESTATE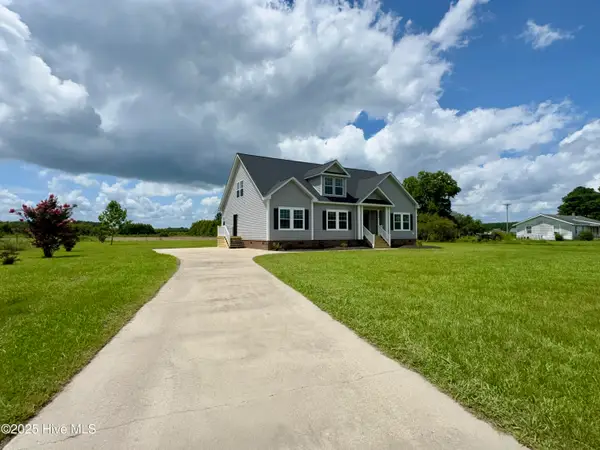 $435,000Active3 beds 3 baths3,771 sq. ft.
$435,000Active3 beds 3 baths3,771 sq. ft.209 Whitemon Lane, Edenton, NC 27932
MLS# 100522443Listed by: IRON VALLEY REAL ESTATE ELIZABETH CITY
