121 Montpelier Drive, Edenton, NC 27932
Local realty services provided by:Better Homes and Gardens Real Estate Elliott Coastal Living



121 Montpelier Drive,Edenton, NC 27932
$425,000
- 4 Beds
- 4 Baths
- 2,425 sq. ft.
- Single family
- Pending
Listed by:maryscott haigler
Office:perry & co sotheby's international realty
MLS#:100465458
Source:NC_CCAR
Price summary
- Price:$425,000
- Price per sq. ft.:$175.26
About this home
This beautifully modified brick ranch sits on a double lot in the quiet Montpelier Acres neighborhood. This attractive single level home features a brand new kitchen with stainless appliances, solid surface countertops, gleaming refinished floors, fresh paint, and cozy fireplaces! Enter the front door to an open and airy great room with plenty of space to accommodate multiple living and dining areas. With 4 bedrooms, 2 full, and 2 half baths, the floor plan offers flexibility for entertaining or creating cozy nooks. A dedicated office or artists studio has lovely light - a wonderful space to be productive! An enormous master suite is tucked away, and features a fireplace, huge walk in closet, private patio and space for your own private sitting area! The backyard is a private oasis, complete with a tranquil fountain, charming pergolas, mature trees - and a view of the natural canal from the porch! The double detached garage adds convenience for storage and recreational gear - or as a workshop for the hobbyist! This house truly feels like a home, offering a lifestyle filled with weekend Albemarle Sound adventures at the neighborhood beach and grilling out under the stars in your awesome backyard! Don't miss this opportunity!
Contact an agent
Home facts
- Year built:1964
- Listing Id #:100465458
- Added:338 day(s) ago
- Updated:July 30, 2025 at 07:40 AM
Rooms and interior
- Bedrooms:4
- Total bathrooms:4
- Full bathrooms:2
- Half bathrooms:2
- Living area:2,425 sq. ft.
Heating and cooling
- Heating:Electric, Fireplace(s), Heat Pump, Heating
Structure and exterior
- Roof:Shingle
- Year built:1964
- Building area:2,425 sq. ft.
- Lot area:0.92 Acres
Schools
- High school:John A. Holmes High
- Middle school:Chowan Middle School
- Elementary school:White Oak/D F Walker
Utilities
- Water:Municipal Water Available
Finances and disclosures
- Price:$425,000
- Price per sq. ft.:$175.26
- Tax amount:$2,134 (2023)
New listings near 121 Montpelier Drive
- New
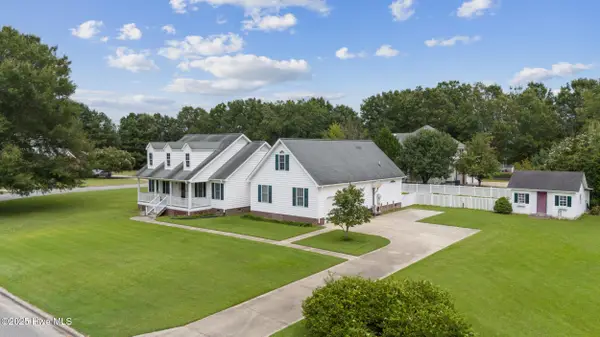 $400,000Active3 beds 3 baths2,311 sq. ft.
$400,000Active3 beds 3 baths2,311 sq. ft.503 Robin Lane, Edenton, NC 27932
MLS# 100524865Listed by: WELCOME HOME REALTY NC - New
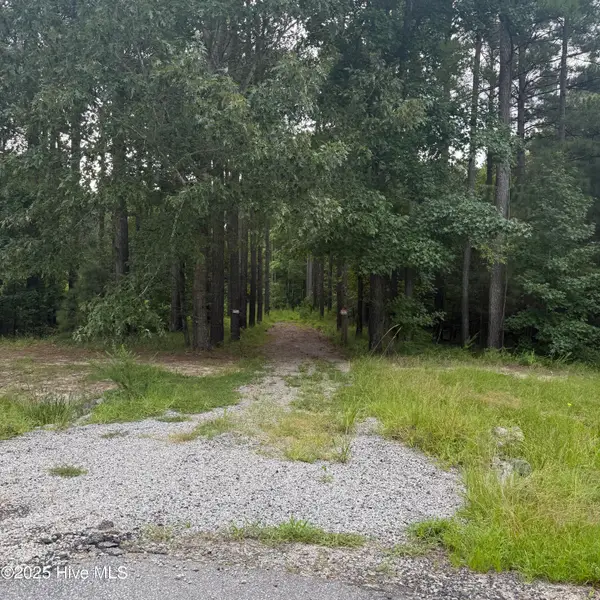 $96,000Active2.04 Acres
$96,000Active2.04 Acres704 Batts Island Road, Edenton, NC 27932
MLS# 100524163Listed by: RENE SAWYER REALTY, LLC - New
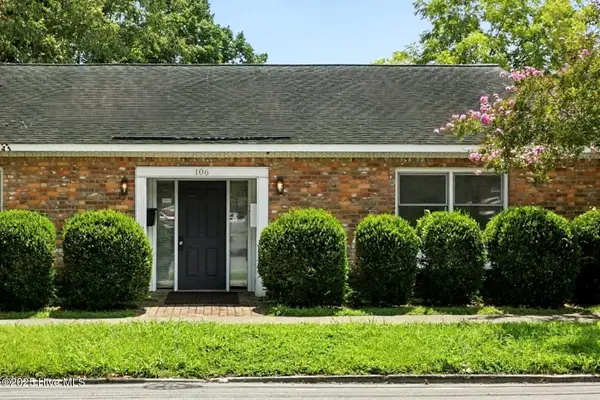 $389,000Active-- beds 3 baths1,914 sq. ft.
$389,000Active-- beds 3 baths1,914 sq. ft.106 E Queen Street, Edenton, NC 27932
MLS# 100523987Listed by: PERRY & CO SOTHEBY'S INTERNATIONAL REALTY - New
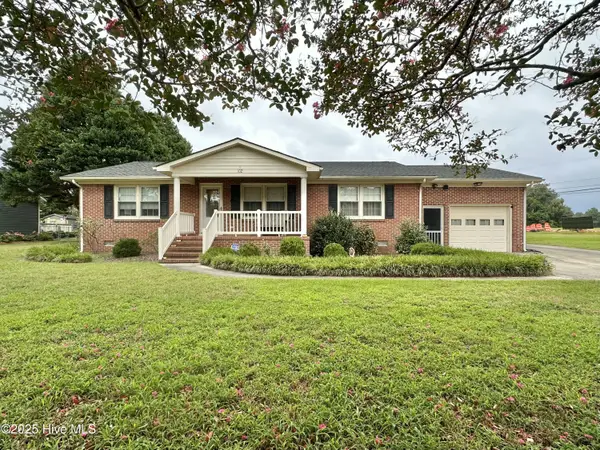 $325,000Active3 beds 3 baths1,602 sq. ft.
$325,000Active3 beds 3 baths1,602 sq. ft.102 Manor Road, Edenton, NC 27932
MLS# 100523742Listed by: BERKSHIRE HATHAWAY HOMESERVICES RW TOWNE REALTY/MOYOCK - New
 $229,420Active2 beds 2 baths1,056 sq. ft.
$229,420Active2 beds 2 baths1,056 sq. ft.308 Zuni Trail, Edenton, NC 27932
MLS# 100523746Listed by: RENE SAWYER REALTY, LLC 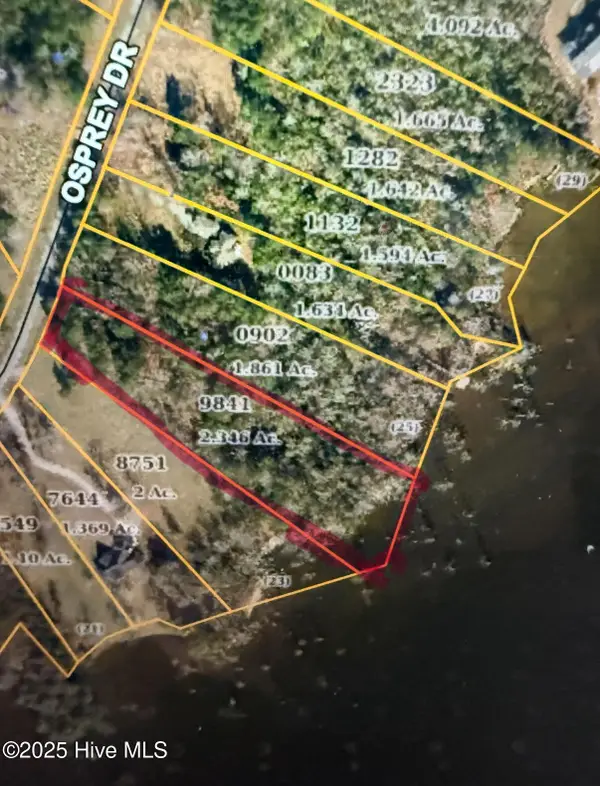 $90,000Active2.35 Acres
$90,000Active2.35 Acres214 Osprey Drive, Edenton, NC 27932
MLS# 100522911Listed by: CINDY TWIDDY REALTY, INC.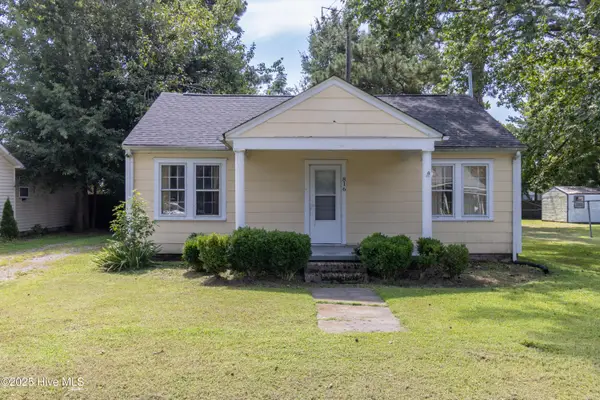 $125,000Pending3 beds 2 baths1,479 sq. ft.
$125,000Pending3 beds 2 baths1,479 sq. ft.816 Johnston Street, Edenton, NC 27932
MLS# 100522790Listed by: CAROLINAEAST REAL ESTATE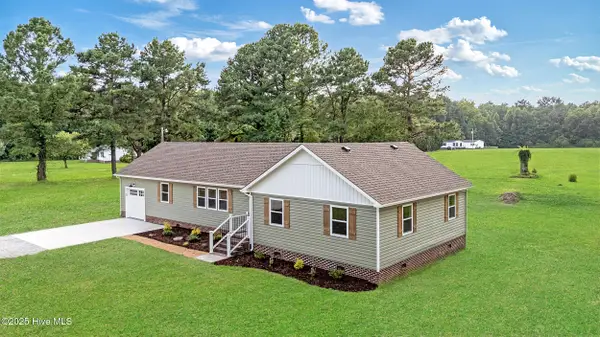 $350,000Active3 beds 2 baths1,620 sq. ft.
$350,000Active3 beds 2 baths1,620 sq. ft.919 Macedonia Road, Edenton, NC 27932
MLS# 100522754Listed by: WELCOME HOME REALTY NC $48,000Active0.91 Acres
$48,000Active0.91 Acres201 Norcum Point Road, Edenton, NC 27932
MLS# 100522669Listed by: CAROLINAEAST REAL ESTATE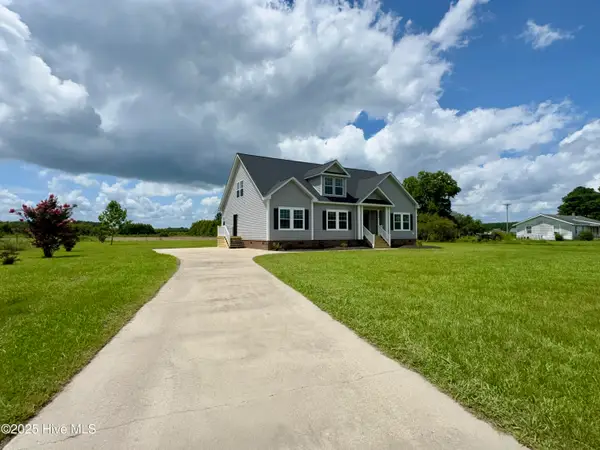 $435,000Active3 beds 3 baths3,771 sq. ft.
$435,000Active3 beds 3 baths3,771 sq. ft.209 Whitemon Lane, Edenton, NC 27932
MLS# 100522443Listed by: IRON VALLEY REAL ESTATE ELIZABETH CITY
